376 fotos de escaleras en L extra grandes
Filtrar por
Presupuesto
Ordenar por:Popular hoy
81 - 100 de 376 fotos
Artículo 1 de 3
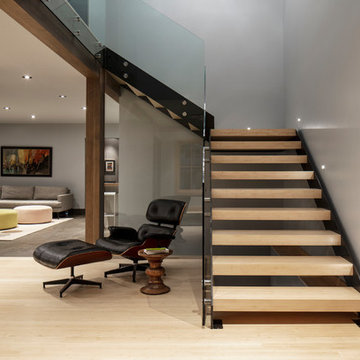
photo: Mark Weinberg
Modelo de escalera en L actual extra grande sin contrahuella con escalones de madera y barandilla de vidrio
Modelo de escalera en L actual extra grande sin contrahuella con escalones de madera y barandilla de vidrio
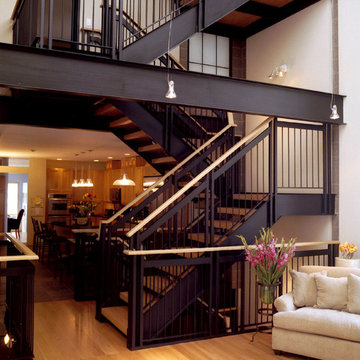
Clean lines and modern materials give this space an industrial sensibility.
Foto de escalera en L minimalista extra grande sin contrahuella con escalones de madera
Foto de escalera en L minimalista extra grande sin contrahuella con escalones de madera
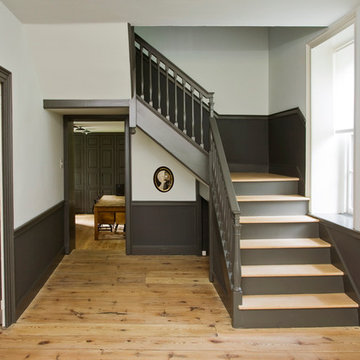
This is a view of the front foyer and the staircase leading to the second floor.
-Randal Bye
Diseño de escalera en L de estilo de casa de campo extra grande con escalones de madera y contrahuellas de madera
Diseño de escalera en L de estilo de casa de campo extra grande con escalones de madera y contrahuellas de madera
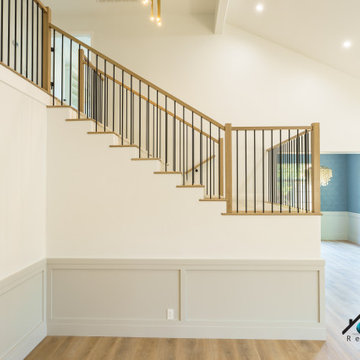
We remodeled this lovely 5 bedroom, 4 bathroom, 3,300 sq. home in Arcadia. This beautiful home was built in the 1990s and has gone through various remodeling phases over the years. We now gave this home a unified new fresh modern look with a cozy feeling. We reconfigured several parts of the home according to our client’s preference. The entire house got a brand net of state-of-the-art Milgard windows.
On the first floor, we remodeled the main staircase of the home, demolishing the wet bar and old staircase flooring and railing. The fireplace in the living room receives brand new classic marble tiles. We removed and demolished all of the roman columns that were placed in several parts of the home. The entire first floor, approximately 1,300 sq of the home, received brand new white oak luxury flooring. The dining room has a brand new custom chandelier and a beautiful geometric wallpaper with shiny accents.
We reconfigured the main 17-staircase of the home by demolishing the old wooden staircase with a new one. The new 17-staircase has a custom closet, white oak flooring, and beige carpet, with black ½ contemporary iron balusters. We also create a brand new closet in the landing hall of the second floor.
On the second floor, we remodeled 4 bedrooms by installing new carpets, windows, and custom closets. We remodeled 3 bathrooms with new tiles, flooring, shower stalls, countertops, and vanity mirrors. The master bathroom has a brand new freestanding tub, a shower stall with new tiles, a beautiful modern vanity, and stone flooring tiles. We also installed built a custom walk-in closet with new shelves, drawers, racks, and cubbies. Each room received a brand new fresh coat of paint.
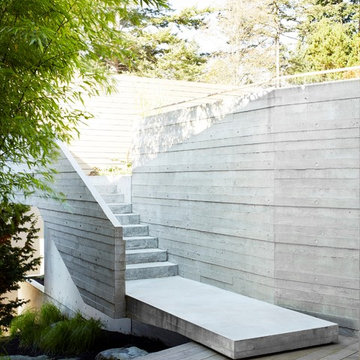
Accoya was selected as the ideal material for this breathtaking home in West Vancouver. Accoya was used for the railing, siding, fencing and soffits throughout the property. In addition, an Accoya handrail was specifically custom designed by Upper Canada Forest Products.
Design Duo Matt McLeod and Lisa Bovell of McLeod Bovell Modern houses switched between fluidity, plasticity, malleability and even volumetric design to try capture their process of space-making.
Unlike anything surrounding it, this home’s irregular shape and atypical residential building materials are more akin to modern-day South American projects that stem from their surroundings to showcase concrete’s versatility. This is why the Accoya was left in its rough state, to accentuate the minimalist and harmonious aesthetics of its natural environment.
Photo Credit: Martin Tessler
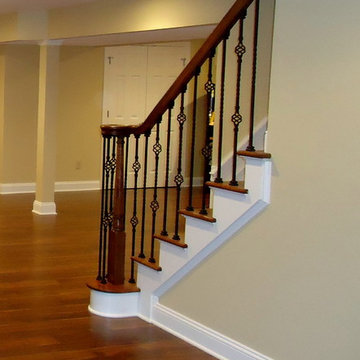
A&E Construction
Ejemplo de escalera en L clásica extra grande con escalones de madera y contrahuellas de madera pintada
Ejemplo de escalera en L clásica extra grande con escalones de madera y contrahuellas de madera pintada
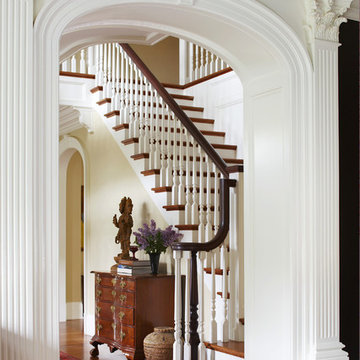
Diseño de escalera en L clásica extra grande con escalones de madera, contrahuellas de madera y barandilla de madera
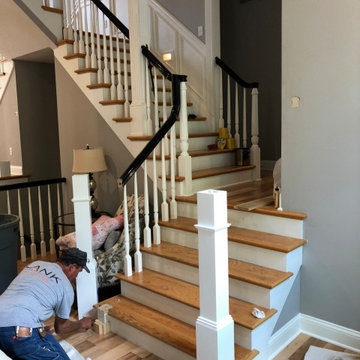
Total update of whole house staircase from 90’s oak to updated 2020 style. We utilized the existing treads and sprayed them with a conversion varnish. New carpet runners were installed to give it better ease of use for the family. Beautiful new railing, newel posts, and metal ballisters make this staircase a stunning showpiece of the home.
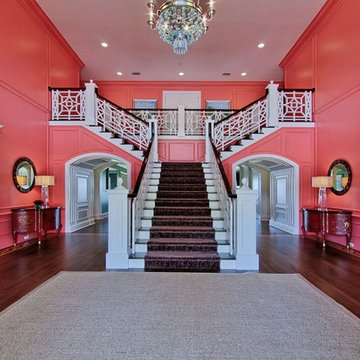
Imagen de escalera en L clásica extra grande con escalones enmoquetados, contrahuellas enmoquetadas y barandilla de madera
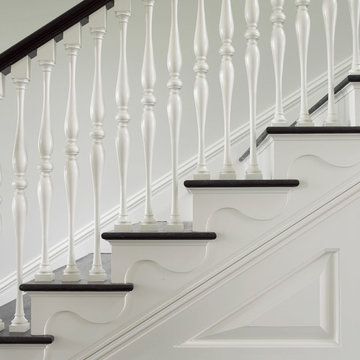
Tria Giovan
Modelo de escalera en L minimalista extra grande con escalones de madera y contrahuellas de madera
Modelo de escalera en L minimalista extra grande con escalones de madera y contrahuellas de madera
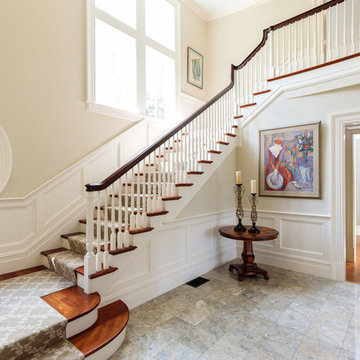
http://12millerhillrd.com
Exceptional Shingle Style residence thoughtfully designed for gracious entertaining. This custom home was built on an elevated site with stunning vista views from its private grounds. Architectural windows capture the majestic setting from a grand foyer. Beautiful french doors accent the living room and lead to bluestone patios and rolling lawns. The elliptical wall of windows in the dining room is an elegant detail. The handsome cook's kitchen is separated by decorative columns and a breakfast room. The impressive family room makes a statement with its palatial cathedral ceiling and sophisticated mill work. The custom floor plan features a first floor guest suite with its own sitting room and picturesque gardens. The master bedroom is equipped with two bathrooms and wardrobe rooms. The upstairs bedrooms are spacious and have their own en-suite bathrooms. The receiving court with a waterfall, specimen plantings and beautiful stone walls complete the impressive landscape.
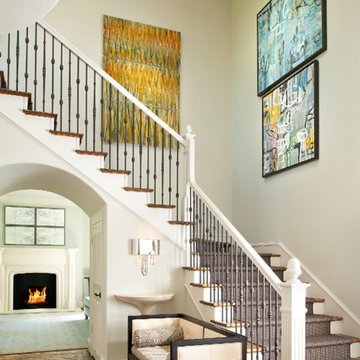
Transitional stair well with client's important art showcased under ring chandelier and grounded by stylish simple settee. A contemporary version of a traditional entry with settee in a very updated style
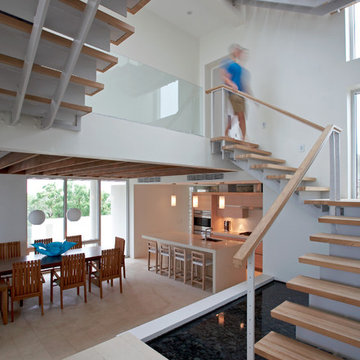
Staircase
Photo by James Wilkins
Imagen de escalera en L actual extra grande sin contrahuella con escalones de madera
Imagen de escalera en L actual extra grande sin contrahuella con escalones de madera
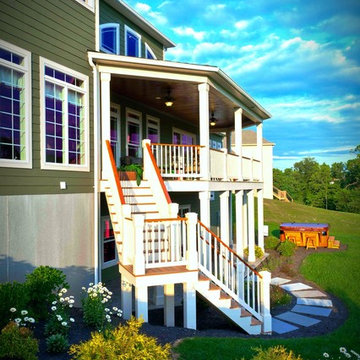
Back porch stairs lead to patio - View of rear exterior.
Diseño de escalera en L tradicional extra grande con escalones de madera, contrahuellas de madera pintada y barandilla de madera
Diseño de escalera en L tradicional extra grande con escalones de madera, contrahuellas de madera pintada y barandilla de madera
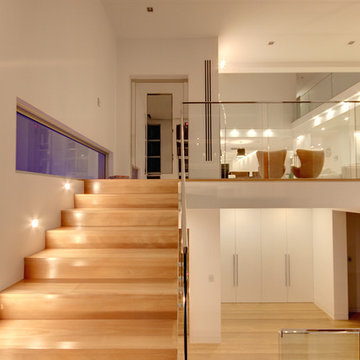
Stairs leading past the suspended pool
Diseño de escalera en L minimalista extra grande con escalones de madera y contrahuellas de madera
Diseño de escalera en L minimalista extra grande con escalones de madera y contrahuellas de madera
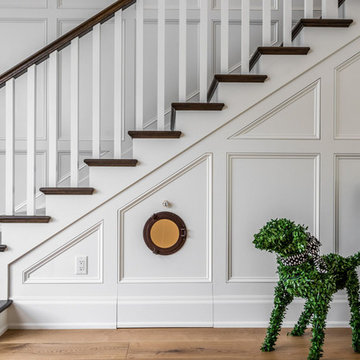
Custom Hidden Home Just For Fido
Imagen de escalera en L marinera extra grande con escalones de madera, contrahuellas de madera y barandilla de madera
Imagen de escalera en L marinera extra grande con escalones de madera, contrahuellas de madera y barandilla de madera
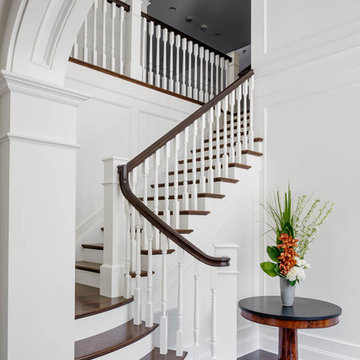
Greg Premru
Foto de escalera en L clásica extra grande con escalones de madera y contrahuellas de madera pintada
Foto de escalera en L clásica extra grande con escalones de madera y contrahuellas de madera pintada
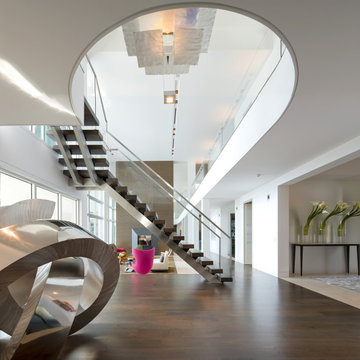
For the living area, designer Michael Wolk created a staircase with open risers and wood treads, removed most of the columns and crafted a two-sided fireplace.
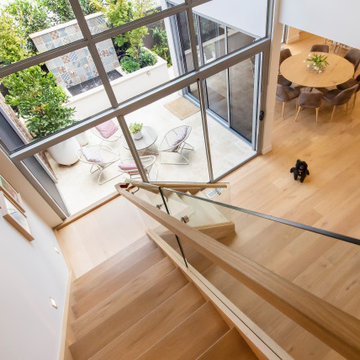
Adrienne Bizzarri
Diseño de escalera en L costera extra grande sin contrahuella con escalones de madera y barandilla de vidrio
Diseño de escalera en L costera extra grande sin contrahuella con escalones de madera y barandilla de vidrio
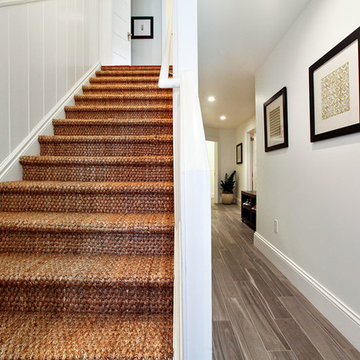
Smooth wood flooring pairs nicely with the raised texture of jute carpeting on the staircase. The carpet also helps to highlight the architecture of the stairway, showing off the unique banister and vertical height gained in this space.
376 fotos de escaleras en L extra grandes
5