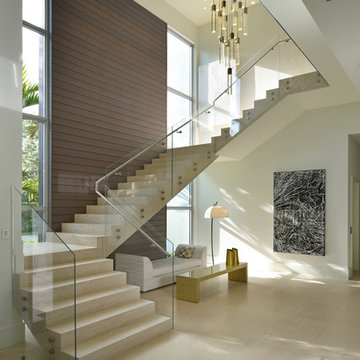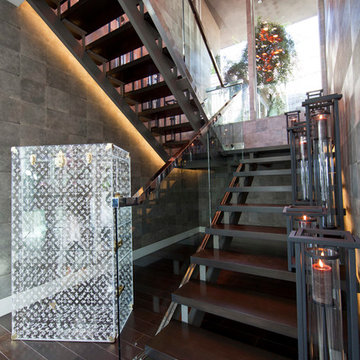376 fotos de escaleras en L extra grandes
Filtrar por
Presupuesto
Ordenar por:Popular hoy
41 - 60 de 376 fotos
Artículo 1 de 3
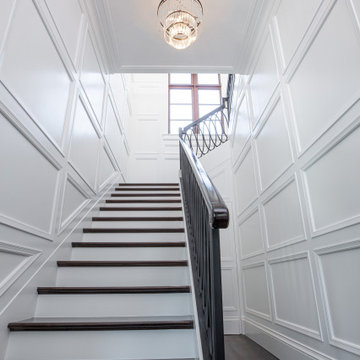
Ejemplo de escalera en L tradicional extra grande con escalones de madera, contrahuellas de madera pintada y barandilla de metal
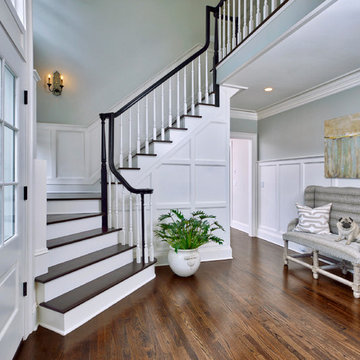
Modelo de escalera en L tradicional renovada extra grande con escalones de madera y contrahuellas de madera

One of the only surviving examples of a 14thC agricultural building of this type in Cornwall, the ancient Grade II*Listed Medieval Tithe Barn had fallen into dereliction and was on the National Buildings at Risk Register. Numerous previous attempts to obtain planning consent had been unsuccessful, but a detailed and sympathetic approach by The Bazeley Partnership secured the support of English Heritage, thereby enabling this important building to begin a new chapter as a stunning, unique home designed for modern-day living.
A key element of the conversion was the insertion of a contemporary glazed extension which provides a bridge between the older and newer parts of the building. The finished accommodation includes bespoke features such as a new staircase and kitchen and offers an extraordinary blend of old and new in an idyllic location overlooking the Cornish coast.
This complex project required working with traditional building materials and the majority of the stone, timber and slate found on site was utilised in the reconstruction of the barn.
Since completion, the project has been featured in various national and local magazines, as well as being shown on Homes by the Sea on More4.
The project won the prestigious Cornish Buildings Group Main Award for ‘Maer Barn, 14th Century Grade II* Listed Tithe Barn Conversion to Family Dwelling’.
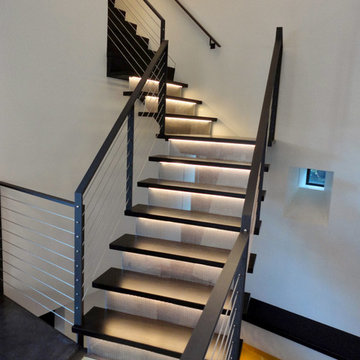
Ejemplo de escalera en L moderna extra grande con escalones de madera y contrahuellas de metal
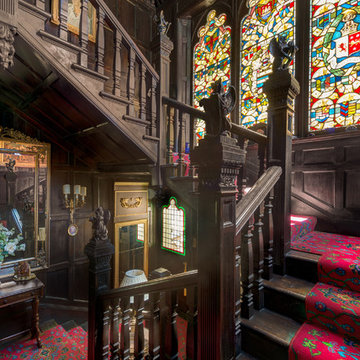
Stunning panelled staircase and stained-glass windows in a fully renovated Lodge House in the Strawberry Hill Gothic Style. c1883 Warfleet Creek, Dartmouth, South Devon. Colin Cadle Photography, Photo Styling by Jan
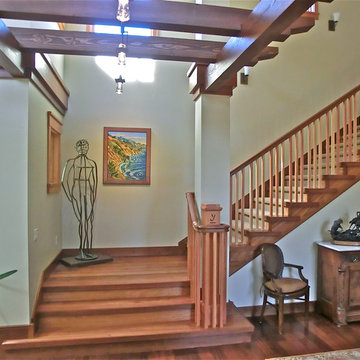
Foto de escalera en L de estilo americano extra grande con escalones de madera y contrahuellas de madera
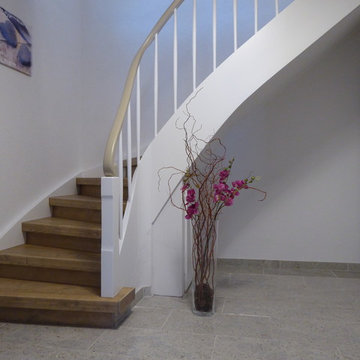
Obertshausen
Imagen de escalera en L rural extra grande con escalones de madera, contrahuellas de madera y barandilla de madera
Imagen de escalera en L rural extra grande con escalones de madera, contrahuellas de madera y barandilla de madera
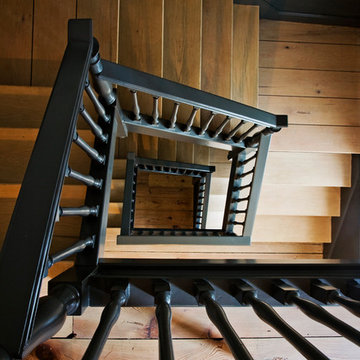
This is a view from the attic down to the first floor.
-Randal Bye
Ejemplo de escalera en L de estilo de casa de campo extra grande con escalones de madera y contrahuellas de madera
Ejemplo de escalera en L de estilo de casa de campo extra grande con escalones de madera y contrahuellas de madera
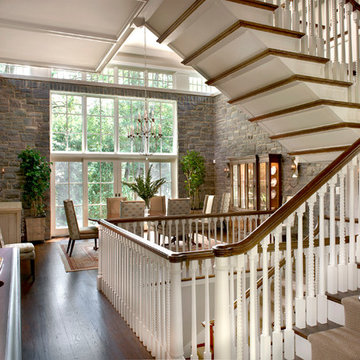
The staircase was a first of its kind for us, where we used cabinet-quality construction and fine joinery on a series of handcrafted boxes to create a special aesthetic.
Rock adorns the majority of interior walls and transoms bring abundant natural light.
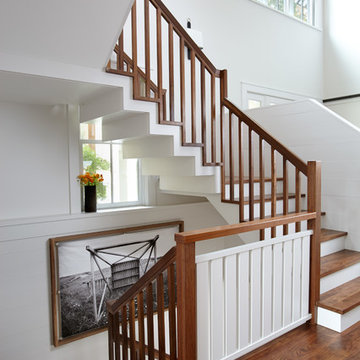
Keith Scott Morton
Foto de escalera en L marinera extra grande con escalones de madera y contrahuellas de madera pintada
Foto de escalera en L marinera extra grande con escalones de madera y contrahuellas de madera pintada
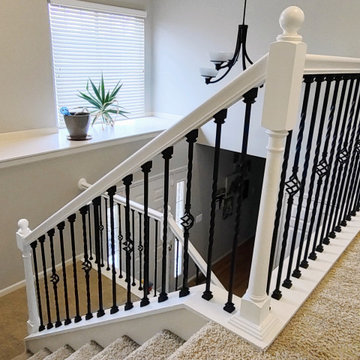
This is an "after" photo of a staircase. The white handrail was spot-primed and two coats of paint were applied to the white wooden portion of the handrail and not the wrought iron balusters.
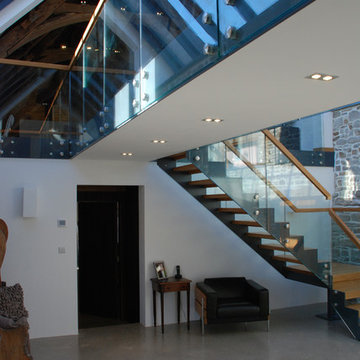
One of the only surviving examples of a 14thC agricultural building of this type in Cornwall, the ancient Grade II*Listed Medieval Tithe Barn had fallen into dereliction and was on the National Buildings at Risk Register. Numerous previous attempts to obtain planning consent had been unsuccessful, but a detailed and sympathetic approach by The Bazeley Partnership secured the support of English Heritage, thereby enabling this important building to begin a new chapter as a stunning, unique home designed for modern-day living.
A key element of the conversion was the insertion of a contemporary glazed extension which provides a bridge between the older and newer parts of the building. The finished accommodation includes bespoke features such as a new staircase and kitchen and offers an extraordinary blend of old and new in an idyllic location overlooking the Cornish coast.
This complex project required working with traditional building materials and the majority of the stone, timber and slate found on site was utilised in the reconstruction of the barn.
Since completion, the project has been featured in various national and local magazines, as well as being shown on Homes by the Sea on More4.
The project won the prestigious Cornish Buildings Group Main Award for ‘Maer Barn, 14th Century Grade II* Listed Tithe Barn Conversion to Family Dwelling’.
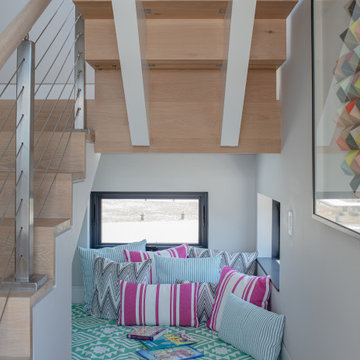
Modelo de escalera en L actual extra grande con escalones de madera, contrahuellas de madera y barandilla de madera
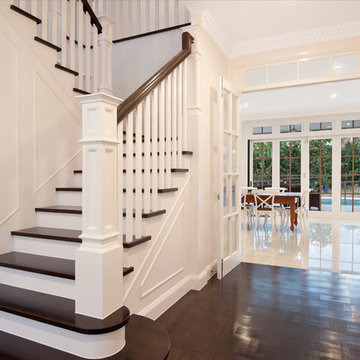
Foto de escalera en L tradicional extra grande con escalones de madera, contrahuellas de madera y barandilla de madera
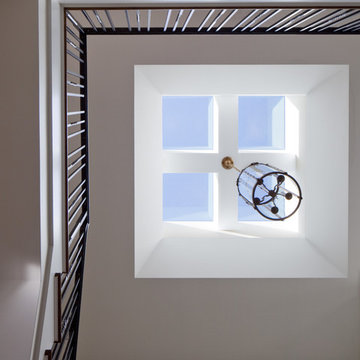
Diseño de escalera en L extra grande con escalones de madera y contrahuellas de madera pintada
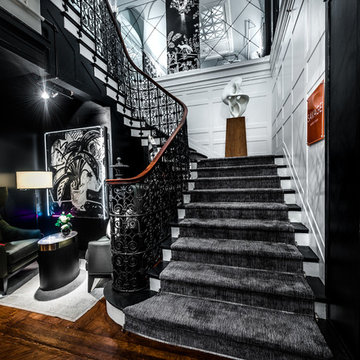
Alan Barry Photography
Diseño de escalera en L bohemia extra grande con escalones de madera pintada, contrahuellas de madera pintada y barandilla de metal
Diseño de escalera en L bohemia extra grande con escalones de madera pintada, contrahuellas de madera pintada y barandilla de metal
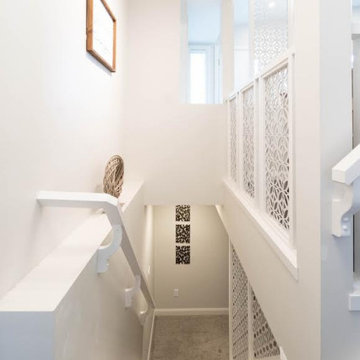
Ejemplo de escalera en L vintage extra grande con escalones enmoquetados, contrahuellas enmoquetadas y barandilla de metal
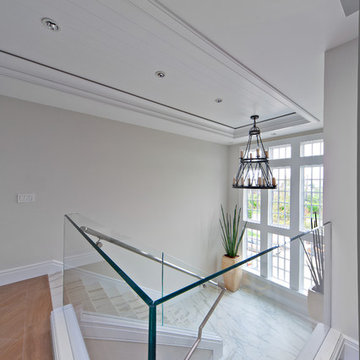
Beach house in Hamptons NY featuring custom frameless shower doors and glass railings throughout.
Foto de escalera en L costera extra grande con barandilla de vidrio
Foto de escalera en L costera extra grande con barandilla de vidrio
376 fotos de escaleras en L extra grandes
3
