376 fotos de escaleras en L extra grandes
Filtrar por
Presupuesto
Ordenar por:Popular hoy
61 - 80 de 376 fotos
Artículo 1 de 3
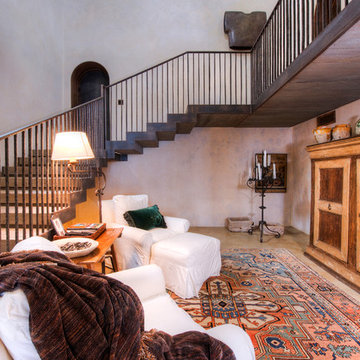
Breathtaking views of the incomparable Big Sur Coast, this classic Tuscan design of an Italian farmhouse, combined with a modern approach creates an ambiance of relaxed sophistication for this magnificent 95.73-acre, private coastal estate on California’s Coastal Ridge. Five-bedroom, 5.5-bath, 7,030 sq. ft. main house, and 864 sq. ft. caretaker house over 864 sq. ft. of garage and laundry facility. Commanding a ridge above the Pacific Ocean and Post Ranch Inn, this spectacular property has sweeping views of the California coastline and surrounding hills. “It’s as if a contemporary house were overlaid on a Tuscan farm-house ruin,” says decorator Craig Wright who created the interiors. The main residence was designed by renowned architect Mickey Muenning—the architect of Big Sur’s Post Ranch Inn, —who artfully combined the contemporary sensibility and the Tuscan vernacular, featuring vaulted ceilings, stained concrete floors, reclaimed Tuscan wood beams, antique Italian roof tiles and a stone tower. Beautifully designed for indoor/outdoor living; the grounds offer a plethora of comfortable and inviting places to lounge and enjoy the stunning views. No expense was spared in the construction of this exquisite estate.
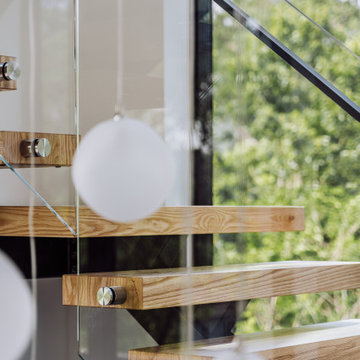
Modern Floating 3-story staircase
Modelo de escalera en L contemporánea extra grande sin contrahuella con escalones de madera y barandilla de cable
Modelo de escalera en L contemporánea extra grande sin contrahuella con escalones de madera y barandilla de cable
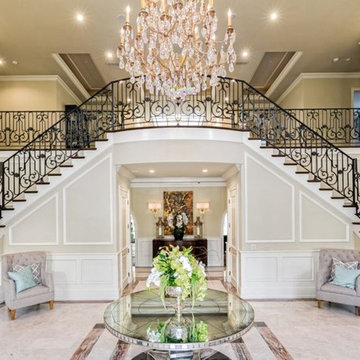
Ejemplo de escalera en L tradicional extra grande con escalones de madera, contrahuellas de madera pintada y barandilla de metal
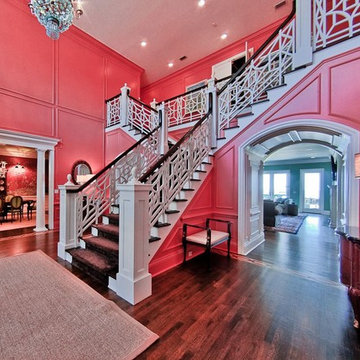
Foto de escalera en L tradicional extra grande con escalones enmoquetados, contrahuellas enmoquetadas y barandilla de madera
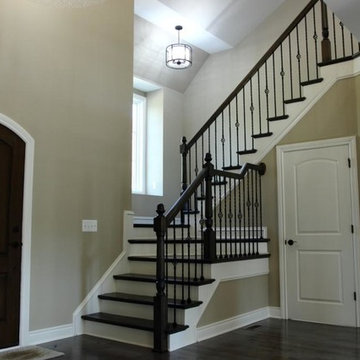
Imagen de escalera en L tradicional extra grande con escalones de madera y contrahuellas de madera pintada
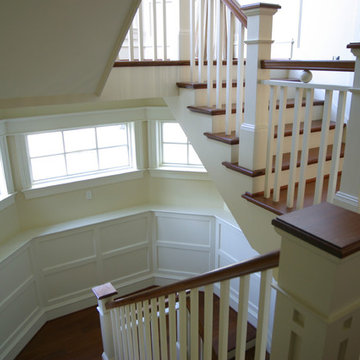
We like to create unique details.
Ejemplo de escalera en L tradicional extra grande con escalones de madera y contrahuellas de madera pintada
Ejemplo de escalera en L tradicional extra grande con escalones de madera y contrahuellas de madera pintada
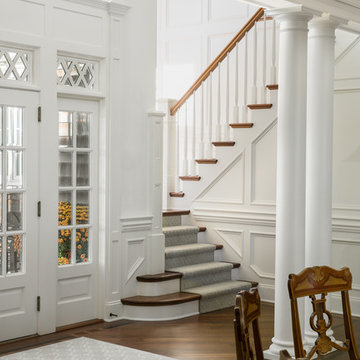
The millwork in this entry foyer, which warms and enriches the entire space, is spectacular yet subtle with architecturally interesting shadow boxes, crown molding, and base molding. The double doors and sidelights, along with lattice-trimmed transoms and high windows, allow natural illumination to brighten both the first and second floors. Walnut flooring laid on the diagonal with surrounding detail smoothly separates the entry from the dining room.
Photography Lauren Hagerstrom
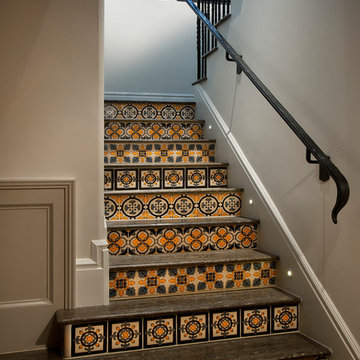
We appreciate a colorful mosaic tile stair riser and this one is certainly done right.
Imagen de escalera en L rústica extra grande con escalones de madera, contrahuellas con baldosas y/o azulejos y barandilla de metal
Imagen de escalera en L rústica extra grande con escalones de madera, contrahuellas con baldosas y/o azulejos y barandilla de metal
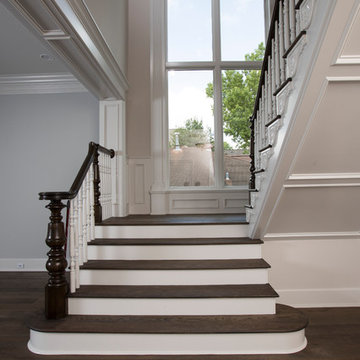
Foto de escalera en L tradicional extra grande con contrahuellas de madera y barandilla de madera
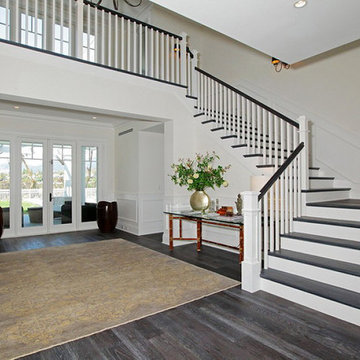
Diseño de escalera en L actual extra grande con escalones de madera y contrahuellas de madera
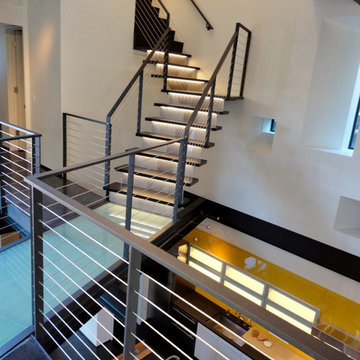
Imagen de escalera en L moderna extra grande con escalones de madera, contrahuellas de metal y barandilla de cable
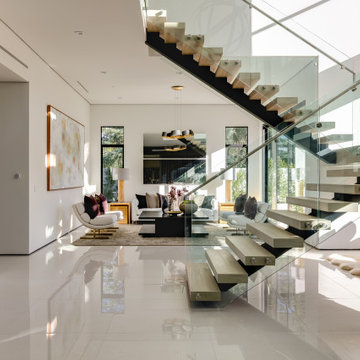
Modern Wood and Metal Floating Staircase in an Open Concept Floor Plan overlooking the Formal Living Area.
Foto de escalera en L actual extra grande con escalones de metal, contrahuellas de madera y barandilla de vidrio
Foto de escalera en L actual extra grande con escalones de metal, contrahuellas de madera y barandilla de vidrio
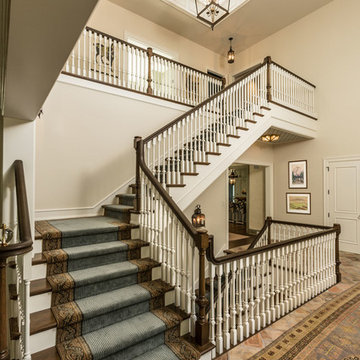
Architect: John Van Rooy Architecture
Interior Design: Jessica Jubelirer Design
General Contractor: Moore Designs
Photo: edmunds studios
Imagen de escalera en L clásica extra grande con escalones de madera y contrahuellas de madera pintada
Imagen de escalera en L clásica extra grande con escalones de madera y contrahuellas de madera pintada
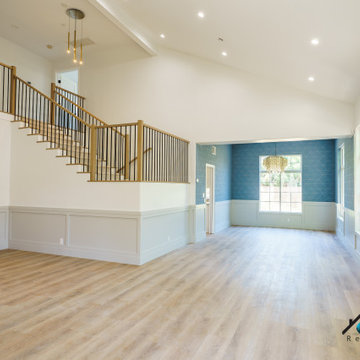
We remodeled this lovely 5 bedroom, 4 bathroom, 3,300 sq. home in Arcadia. This beautiful home was built in the 1990s and has gone through various remodeling phases over the years. We now gave this home a unified new fresh modern look with a cozy feeling. We reconfigured several parts of the home according to our client’s preference. The entire house got a brand net of state-of-the-art Milgard windows.
On the first floor, we remodeled the main staircase of the home, demolishing the wet bar and old staircase flooring and railing. The fireplace in the living room receives brand new classic marble tiles. We removed and demolished all of the roman columns that were placed in several parts of the home. The entire first floor, approximately 1,300 sq of the home, received brand new white oak luxury flooring. The dining room has a brand new custom chandelier and a beautiful geometric wallpaper with shiny accents.
We reconfigured the main 17-staircase of the home by demolishing the old wooden staircase with a new one. The new 17-staircase has a custom closet, white oak flooring, and beige carpet, with black ½ contemporary iron balusters. We also create a brand new closet in the landing hall of the second floor.
On the second floor, we remodeled 4 bedrooms by installing new carpets, windows, and custom closets. We remodeled 3 bathrooms with new tiles, flooring, shower stalls, countertops, and vanity mirrors. The master bathroom has a brand new freestanding tub, a shower stall with new tiles, a beautiful modern vanity, and stone flooring tiles. We also installed built a custom walk-in closet with new shelves, drawers, racks, and cubbies. Each room received a brand new fresh coat of paint.

Paragon Custom Construction LLC
Foto de escalera en L clásica extra grande con escalones enmoquetados y contrahuellas enmoquetadas
Foto de escalera en L clásica extra grande con escalones enmoquetados y contrahuellas enmoquetadas
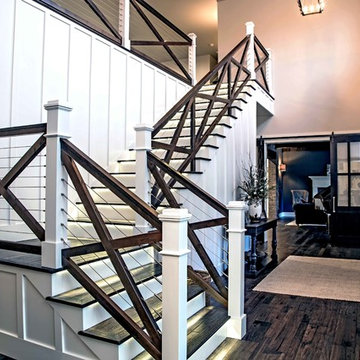
Incredible staircase!
Ejemplo de escalera en L de estilo de casa de campo extra grande con escalones de madera, barandilla de varios materiales y contrahuellas de madera pintada
Ejemplo de escalera en L de estilo de casa de campo extra grande con escalones de madera, barandilla de varios materiales y contrahuellas de madera pintada
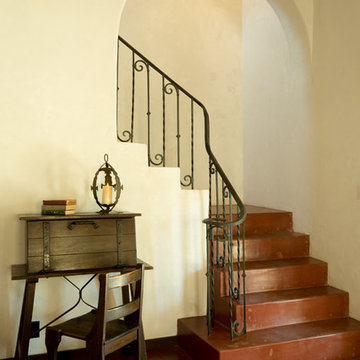
The original wrought iron railing was discovered during the demolition phase of the project, having been encased with wood studs and plaster during earlier remodeling. Additionally, the width of the opening through the wall had been narrowed by removing the arch, and the concrete floor was hidden under a layer of modern saltillo tile.
The arch was rebuilt, and anchored to the cast-in-place concrete beam that still spanned the entirety of the opening, the railing was cleaned, and the concrete floor and stair refinished by a local expert in the trade.
Architect: Gene Kniaz, Spiral Architects
General Contractor: Linthicum Custom Builders
Photo: Maureen Ryan Photography
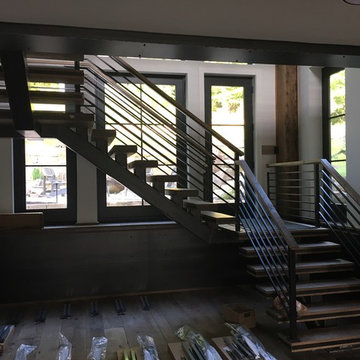
Basement view of L-Shape wood-metal staircase!
Diseño de escalera en L clásica renovada extra grande con escalones de metal, contrahuellas de madera y barandilla de metal
Diseño de escalera en L clásica renovada extra grande con escalones de metal, contrahuellas de madera y barandilla de metal
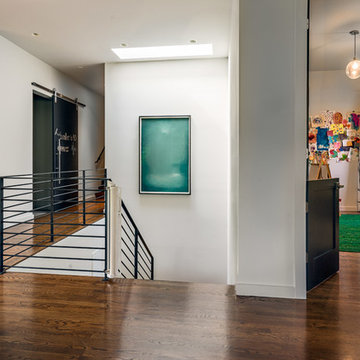
Bespoke metal railing for stairs.
Children's Playroom with Dutch Door
Imagen de escalera en L actual extra grande con escalones de madera y contrahuellas de madera
Imagen de escalera en L actual extra grande con escalones de madera y contrahuellas de madera
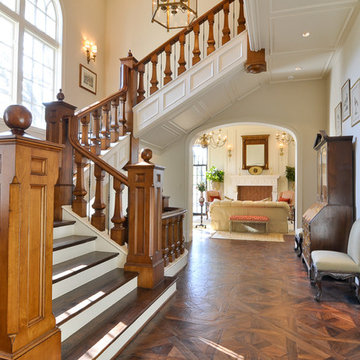
Ejemplo de escalera en L clásica extra grande con escalones de madera, contrahuellas de madera pintada y barandilla de madera
376 fotos de escaleras en L extra grandes
4