376 fotos de escaleras en L extra grandes
Filtrar por
Presupuesto
Ordenar por:Popular hoy
141 - 160 de 376 fotos
Artículo 1 de 3
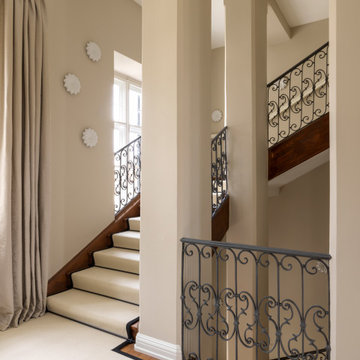
NO 17 LULLABY - Sanftgrauer Sand-Ton. Ideal für Schlaf- oder Kinderzimmer. Eine Hommage an die Nostalgie von Schlafliedern. Der Sandmann ist eine mythologische Figur, die Kindern magischen Sand in die Augen streut, der schöne Träume bringt.
Photo Credits: Stephen Julliard
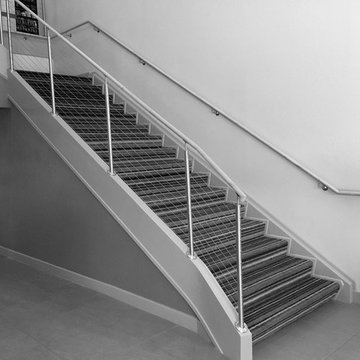
Modern railing system on commercial stairs
Ejemplo de escalera en L moderna extra grande con escalones enmoquetados y contrahuellas enmoquetadas
Ejemplo de escalera en L moderna extra grande con escalones enmoquetados y contrahuellas enmoquetadas
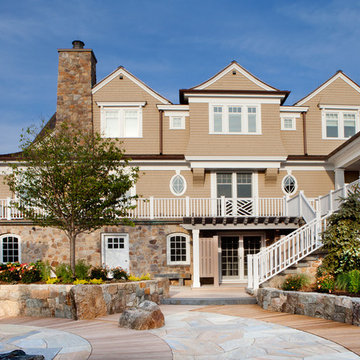
Custom 10,000 square foot beach house built immediately following Superstorm Sandy. Outdoor Living area.
Cedar shakes, Intex railings, Marvin Windows.
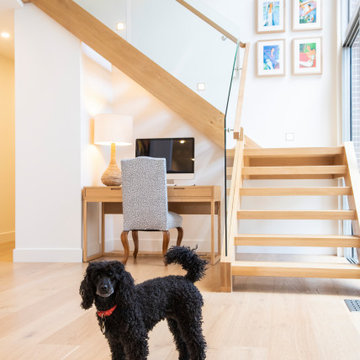
Adrienne Bizzarri
Modelo de escalera en L marinera extra grande sin contrahuella con escalones de madera y barandilla de vidrio
Modelo de escalera en L marinera extra grande sin contrahuella con escalones de madera y barandilla de vidrio
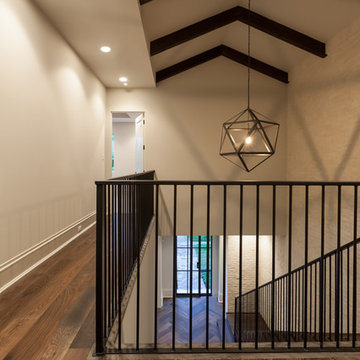
Modelo de escalera en L tradicional renovada extra grande con escalones de madera y contrahuellas de madera
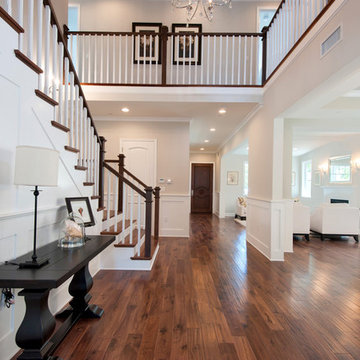
Installations and Photo Credit: Sherman Oaks Home Builders in Sherman Oaks, CA: http://www.shermanoakshomebuilders.com/
View Our Profile For More Photos Of This Home or Click the Link to Our Website
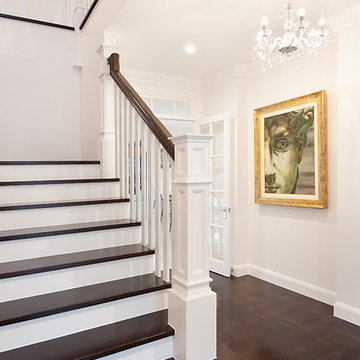
Diseño de escalera en L clásica extra grande con escalones de madera, contrahuellas de madera y barandilla de madera
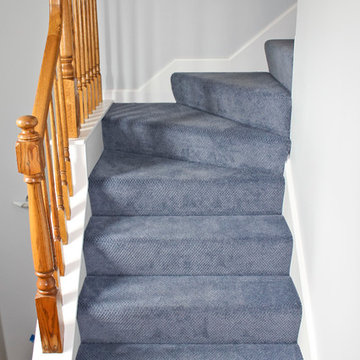
This stairwell replaced the prior attic access. The new stairwell is a total change from the old pull-down version. The unfinished attic now has painted drywall, padded carpet and electrical service like you would expect in any finished space.
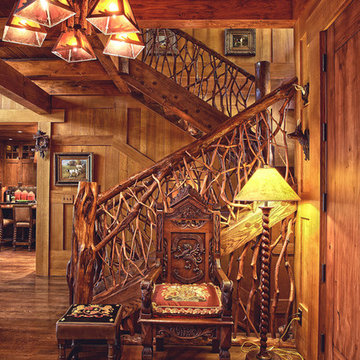
High Country Magazine
Ejemplo de escalera en L de estilo americano extra grande con escalones de madera y contrahuellas de madera
Ejemplo de escalera en L de estilo americano extra grande con escalones de madera y contrahuellas de madera
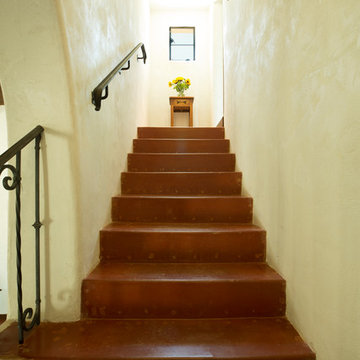
A view of the stairway as seen from the landing. The window is one of several original steel sash windows that had been "framed over" and covered with stucco during an earlier remodel. The window was re-glazed and replacement hardware parts fabricated to restore the window to its original condition.
Architect: Gene Kniaz, Spiral Architects
General Contractor: Linthicum Custom Builders
Photo: Maureen Ryan Photography
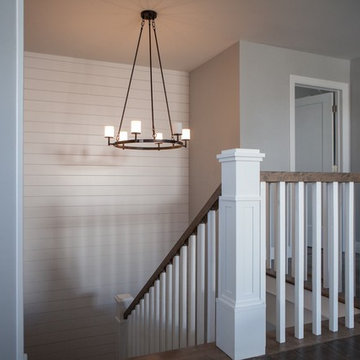
This staircase is the centerpiece of this home. With its classic white newel posts, custom stain to match the floors and its ship lap walls, this is a statement all on its own
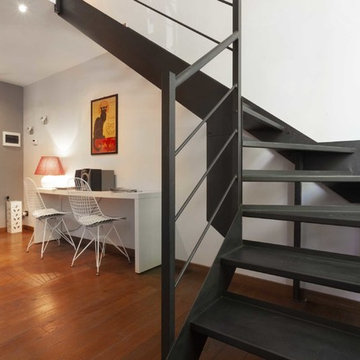
Tommaso Buzzi
Imagen de escalera en L industrial extra grande sin contrahuella con escalones de metal y barandilla de metal
Imagen de escalera en L industrial extra grande sin contrahuella con escalones de metal y barandilla de metal
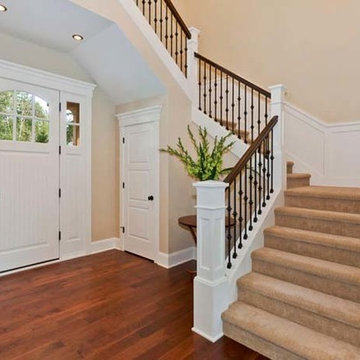
With architecture inspired by the greats of the last century, Canterwood homes incorporate modern luxury and sophistication with timeless comfort and taste.
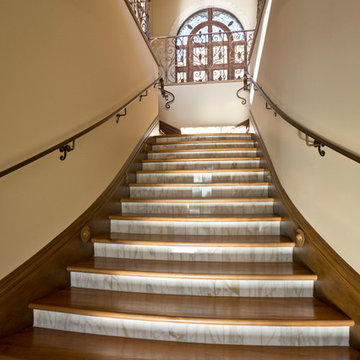
Diseño de escalera en L tradicional extra grande con escalones de madera y contrahuellas con baldosas y/o azulejos
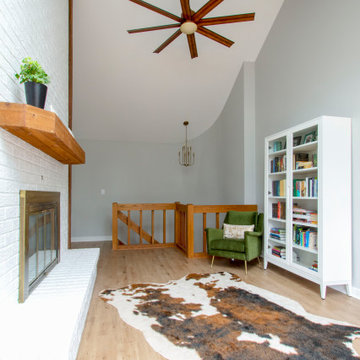
This exciting ‘whole house’ project began when a couple contacted us while house shopping. They found a 1980s contemporary colonial in Delafield with a great wooded lot on Nagawicka Lake. The kitchen and bathrooms were outdated but it had plenty of space and potential.
We toured the home, learned about their design style and dream for the new space. The goal of this project was to create a contemporary space that was interesting and unique. Above all, they wanted a home where they could entertain and make a future.
At first, the couple thought they wanted to remodel only the kitchen and master suite. But after seeing Kowalske Kitchen & Bath’s design for transforming the entire house, they wanted to remodel it all. The couple purchased the home and hired us as the design-build-remodel contractor.
First Floor Remodel
The biggest transformation of this home is the first floor. The original entry was dark and closed off. By removing the dining room walls, we opened up the space for a grand entry into the kitchen and dining room. The open-concept kitchen features a large navy island, blue subway tile backsplash, bamboo wood shelves and fun lighting.
On the first floor, we also turned a bathroom/sauna into a full bathroom and powder room. We were excited to give them a ‘wow’ powder room with a yellow penny tile wall, floating bamboo vanity and chic geometric cement tile floor.
Second Floor Remodel
The second floor remodel included a fireplace landing area, master suite, and turning an open loft area into a bedroom and bathroom.
In the master suite, we removed a large whirlpool tub and reconfigured the bathroom/closet space. For a clean and classic look, the couple chose a black and white color pallet. We used subway tile on the walls in the large walk-in shower, a glass door with matte black finish, hexagon tile on the floor, a black vanity and quartz counters.
Flooring, trim and doors were updated throughout the home for a cohesive look.
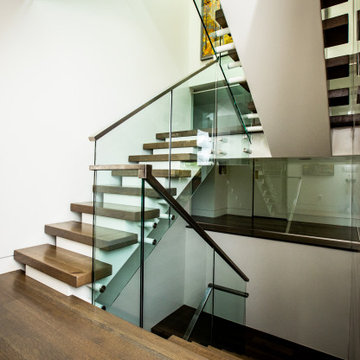
Imagen de escalera en L actual extra grande con escalones de madera y barandilla de vidrio
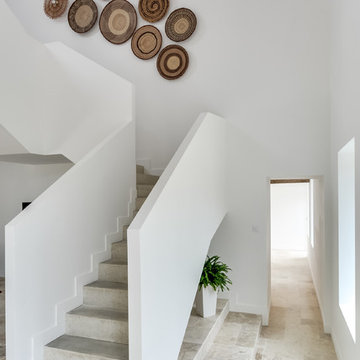
meero
Modelo de escalera en L nórdica extra grande con escalones de hormigón y contrahuellas de hormigón
Modelo de escalera en L nórdica extra grande con escalones de hormigón y contrahuellas de hormigón
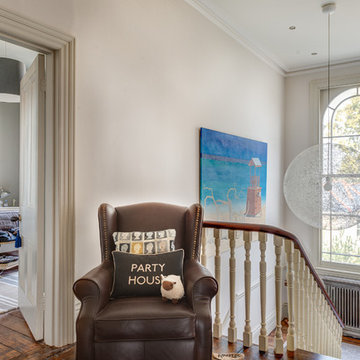
A elegant staircase in a beautifully restored Victorian Villa by the Sea in South Devon. Colin Cadle Photography, Photo Styling Jan Cadle
Imagen de escalera en L actual extra grande con escalones de madera y contrahuellas de madera
Imagen de escalera en L actual extra grande con escalones de madera y contrahuellas de madera
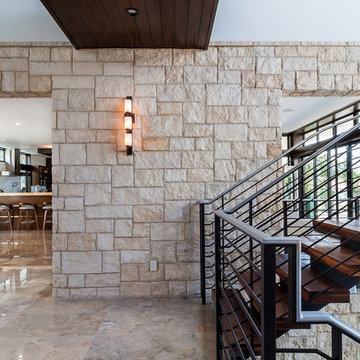
Kim Pritchard
Modelo de escalera en L contemporánea extra grande con barandilla de metal
Modelo de escalera en L contemporánea extra grande con barandilla de metal
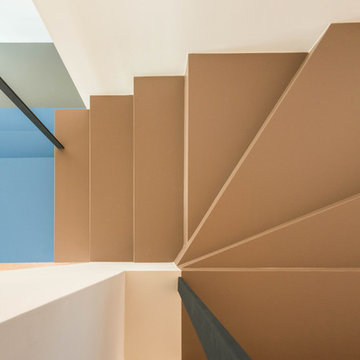
Angelo Aloisi
Modelo de escalera en L minimalista extra grande con escalones con baldosas, contrahuellas con baldosas y/o azulejos y barandilla de metal
Modelo de escalera en L minimalista extra grande con escalones con baldosas, contrahuellas con baldosas y/o azulejos y barandilla de metal
376 fotos de escaleras en L extra grandes
8