2.494 fotos de escaleras de estilo de casa de campo con escalones de madera
Filtrar por
Presupuesto
Ordenar por:Popular hoy
141 - 160 de 2494 fotos
Artículo 1 de 3
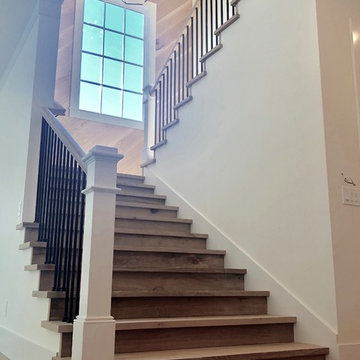
Ejemplo de escalera en U campestre extra grande con escalones de madera, contrahuellas de madera y barandilla de varios materiales
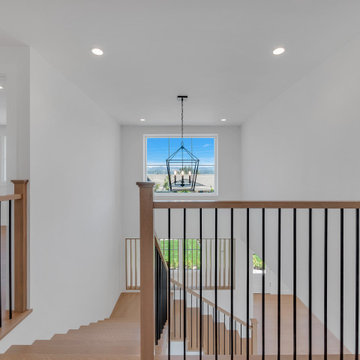
@BuildCisco 1-877-BUILD-57
Foto de escalera en L campestre de tamaño medio con escalones de madera, contrahuellas de madera y barandilla de madera
Foto de escalera en L campestre de tamaño medio con escalones de madera, contrahuellas de madera y barandilla de madera

SC様邸
Diseño de escalera curva campestre con escalones de madera y barandilla de metal
Diseño de escalera curva campestre con escalones de madera y barandilla de metal
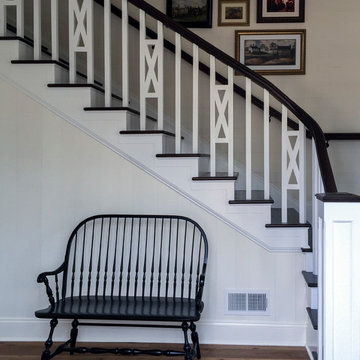
We had the wonderful opportunity to build this sophisticated staircase in one of the state-of-the-art Fitness Center
offered by a very discerning golf community in Loudoun County; we demonstrate with this recent sample our superior
craftsmanship and expertise in designing and building this fine custom-crafted stairway. Our design/manufacturing
team was able to bring to life blueprints provided to the selected builder; it matches perfectly the designer’s goal to
create a setting of refined and relaxed elegance. CSC 1976-2020 © Century Stair Company ® All rights reserved.
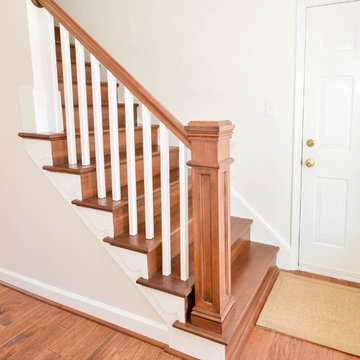
After removing the existing carpeting and installing the hickory flooring, we fabricated custom made hickory stair treads, risers and custom designed newel post and custom installed.
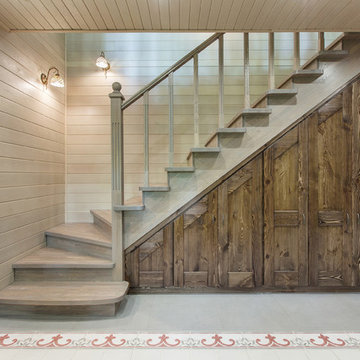
Под лестницей, ведущей на второй этаж, выделилось огромное пространство для хранения банных принадлежностей. Здесь устроились встроенные шкафчики с дверцами из массива сосны.
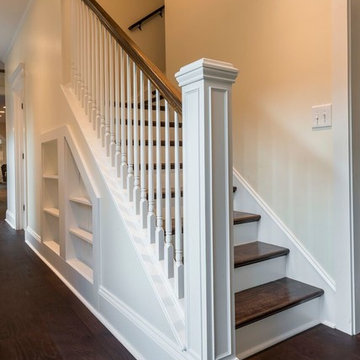
Diseño de escalera en L campestre de tamaño medio con escalones de madera, contrahuellas de madera pintada y barandilla de madera
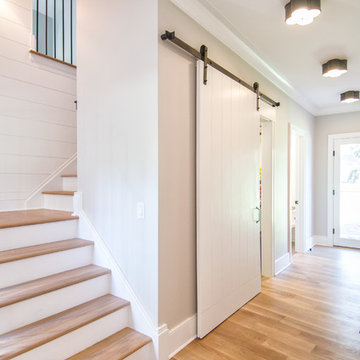
Ejemplo de escalera en L de estilo de casa de campo grande con escalones de madera y contrahuellas de madera pintada
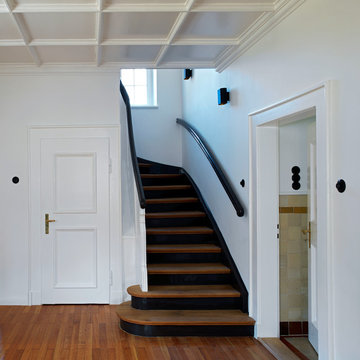
Fotos: Rainer Hofmann
Diseño de escalera curva de estilo de casa de campo de tamaño medio con escalones de madera y contrahuellas de madera
Diseño de escalera curva de estilo de casa de campo de tamaño medio con escalones de madera y contrahuellas de madera
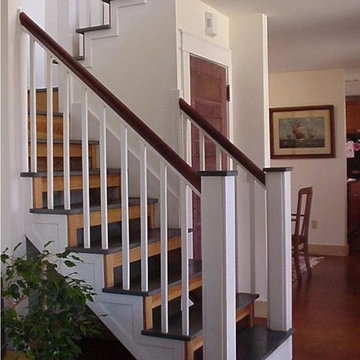
Diseño de escalera en U campestre con escalones de madera y contrahuellas de madera
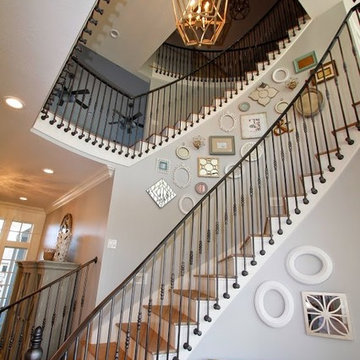
This beautiful spiral staircase spans all four floors of this amazing home. Intricate iron railings add an exquisite look to the already amazing staircase.
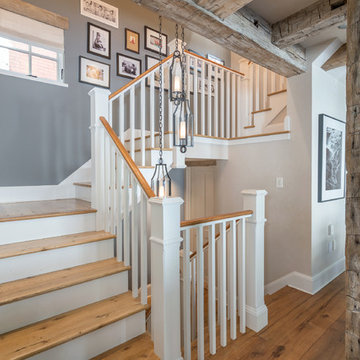
Imagen de escalera en L campestre con escalones de madera, contrahuellas de madera pintada y barandilla de madera
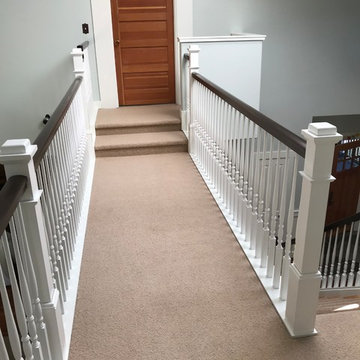
Catwalk. Portland Stair Company
Ejemplo de escalera recta campestre grande con escalones de madera, contrahuellas de madera y barandilla de madera
Ejemplo de escalera recta campestre grande con escalones de madera, contrahuellas de madera y barandilla de madera
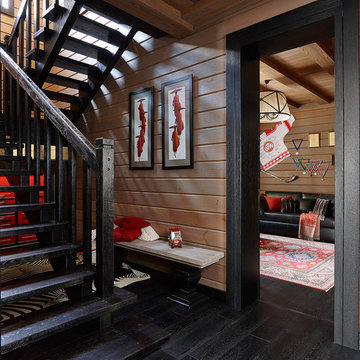
Евгений Лучин
Imagen de escalera en U de estilo de casa de campo con escalones de madera y barandilla de madera
Imagen de escalera en U de estilo de casa de campo con escalones de madera y barandilla de madera
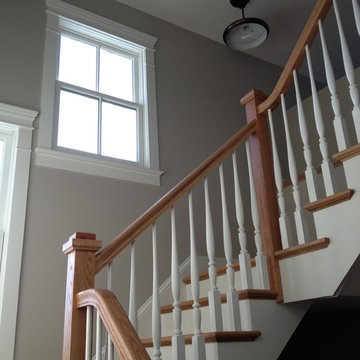
Foto de escalera en U de estilo de casa de campo de tamaño medio con escalones de madera, contrahuellas de madera pintada y barandilla de madera
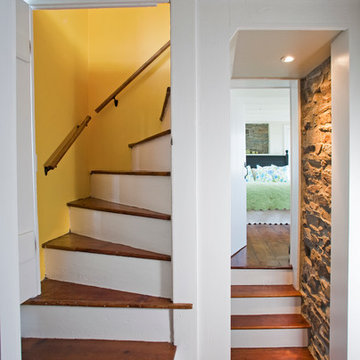
All stair trends were replaced with authentic floor boards located on site in the storage attic. Approaching the second floor up the first set of stairs, the bedroom doorway is to the left and the gutted, future en-suite bathroom and study to the right.
The aged plaster on the fireplace chimney was painstakingly removed, exposing authentic stone.
Nearing the top of the second set of pie-shaped stairs leading to the third floor attic, a photo was taken that looks into the ceiling of the second floor bedroom.
A glance through the angled attic doorway (on right) reveals extra storage space and the future HVAC equipment location. This is the concealed location of additional pine floor boards. Plywood replaced the valued, sought-after wood as shown.
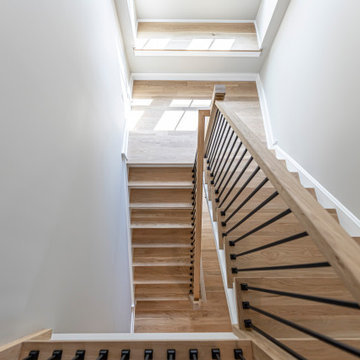
Modelo de escalera curva campestre con escalones de madera, contrahuellas de madera pintada y barandilla de varios materiales
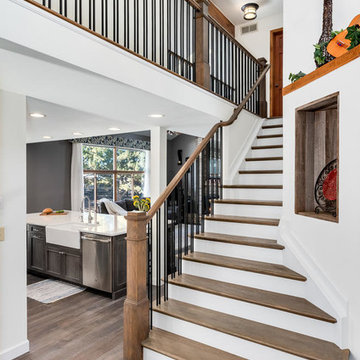
Diseño de escalera campestre con escalones de madera, contrahuellas de madera pintada y barandilla de metal
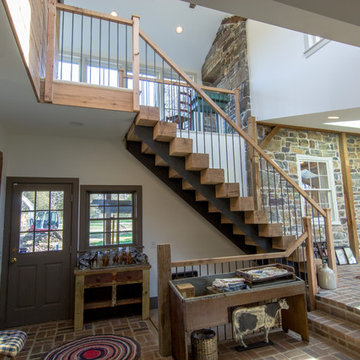
Foto de escalera recta campestre de tamaño medio con escalones de madera, contrahuellas de madera y barandilla de madera
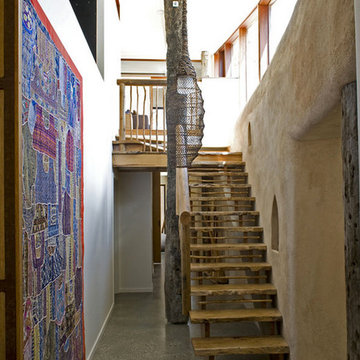
Designed by Zen Architects this eco-friendly home is at one with nature. Entirely energy self sufficient featuring rendered straw-bale walls, polished concrete and recycled timber throughout. This unique property was both challenging and rewarding to build.
Positioning of the house was a major consideration for the client as they were determined to have as little impact on the environment as possible. The site was chosen for several reasons, this area was opened up by a large tree that had fallen which meant there was minimum clearing to do. The building has a very small footprint and sits in its environment rather than on or over it, the north pavilion is set to take advantage of the solar aspect, the breezway that divides the pavilions is aligned to take the view along the gully.
The radial sawn silvertop ash was used extensively throughout the house as this is considered to be more sustainable. We used recycled material where we could, the structural columns were recycled posts from the demolished Yarra Street pier. Bolts and pins from these posts were used to make door furniture. There were many of unique features to this house which made it both challenging and rewarding to build.
2.494 fotos de escaleras de estilo de casa de campo con escalones de madera
8