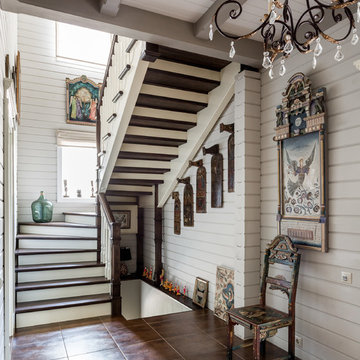2.494 fotos de escaleras de estilo de casa de campo con escalones de madera
Filtrar por
Presupuesto
Ordenar por:Popular hoy
161 - 180 de 2494 fotos
Artículo 1 de 3
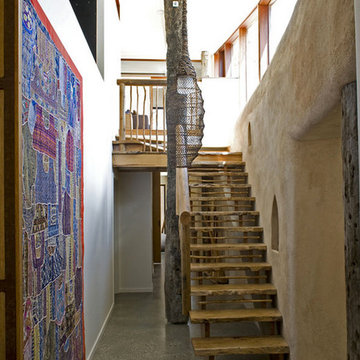
Designed by Zen Architects this eco-friendly home is at one with nature. Entirely energy self sufficient featuring rendered straw-bale walls, polished concrete and recycled timber throughout. This unique property was both challenging and rewarding to build.
Positioning of the house was a major consideration for the client as they were determined to have as little impact on the environment as possible. The site was chosen for several reasons, this area was opened up by a large tree that had fallen which meant there was minimum clearing to do. The building has a very small footprint and sits in its environment rather than on or over it, the north pavilion is set to take advantage of the solar aspect, the breezway that divides the pavilions is aligned to take the view along the gully.
The radial sawn silvertop ash was used extensively throughout the house as this is considered to be more sustainable. We used recycled material where we could, the structural columns were recycled posts from the demolished Yarra Street pier. Bolts and pins from these posts were used to make door furniture. There were many of unique features to this house which made it both challenging and rewarding to build.
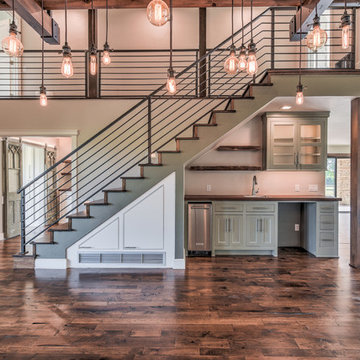
Reed Ewing
Diseño de escalera recta de estilo de casa de campo de tamaño medio con escalones de madera, contrahuellas de madera y barandilla de metal
Diseño de escalera recta de estilo de casa de campo de tamaño medio con escalones de madera, contrahuellas de madera y barandilla de metal
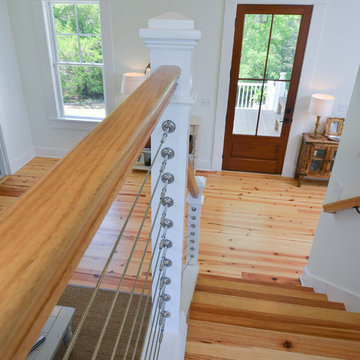
Foto de escalera en L campestre de tamaño medio con escalones de madera, contrahuellas de madera pintada y barandilla de cable
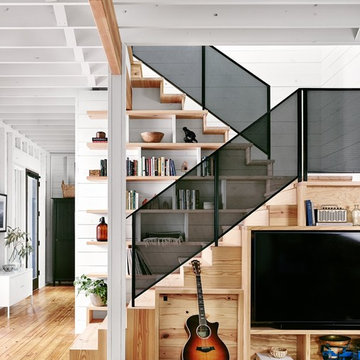
Casey Dunn
Modelo de escalera en U campestre pequeña con escalones de madera y contrahuellas de madera
Modelo de escalera en U campestre pequeña con escalones de madera y contrahuellas de madera
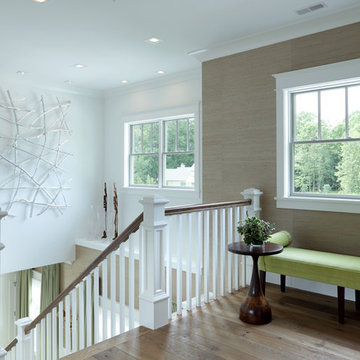
Builder: Homes by True North
Interior Designer: L. Rose Interiors
Photographer: M-Buck Studio
This charming house wraps all of the conveniences of a modern, open concept floor plan inside of a wonderfully detailed modern farmhouse exterior. The front elevation sets the tone with its distinctive twin gable roofline and hipped main level roofline. Large forward facing windows are sheltered by a deep and inviting front porch, which is further detailed by its use of square columns, rafter tails, and old world copper lighting.
Inside the foyer, all of the public spaces for entertaining guests are within eyesight. At the heart of this home is a living room bursting with traditional moldings, columns, and tiled fireplace surround. Opposite and on axis with the custom fireplace, is an expansive open concept kitchen with an island that comfortably seats four. During the spring and summer months, the entertainment capacity of the living room can be expanded out onto the rear patio featuring stone pavers, stone fireplace, and retractable screens for added convenience.
When the day is done, and it’s time to rest, this home provides four separate sleeping quarters. Three of them can be found upstairs, including an office that can easily be converted into an extra bedroom. The master suite is tucked away in its own private wing off the main level stair hall. Lastly, more entertainment space is provided in the form of a lower level complete with a theatre room and exercise space.
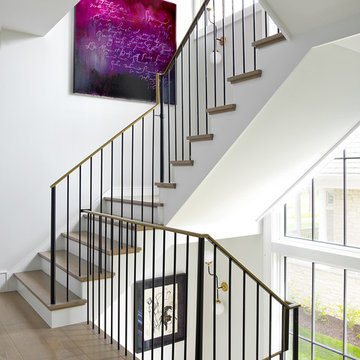
Modelo de escalera en L campestre con escalones de madera, barandilla de metal y contrahuellas de madera pintada
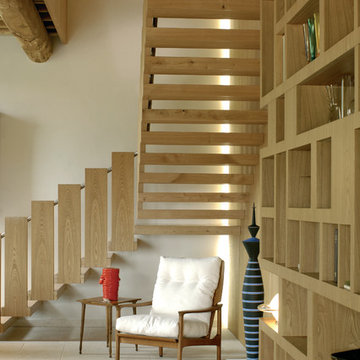
Mark Roskams
Foto de escalera en L de estilo de casa de campo sin contrahuella con escalones de madera
Foto de escalera en L de estilo de casa de campo sin contrahuella con escalones de madera
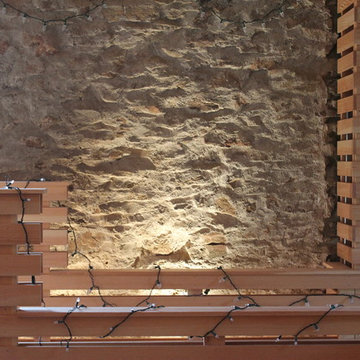
Christopher Pickell, AIA
Imagen de escalera recta de estilo de casa de campo grande con escalones de madera y contrahuellas de madera
Imagen de escalera recta de estilo de casa de campo grande con escalones de madera y contrahuellas de madera
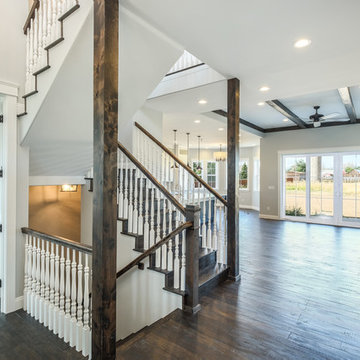
Shutter Avenue Photography
Ejemplo de escalera en U campestre grande con escalones de madera y contrahuellas de madera
Ejemplo de escalera en U campestre grande con escalones de madera y contrahuellas de madera
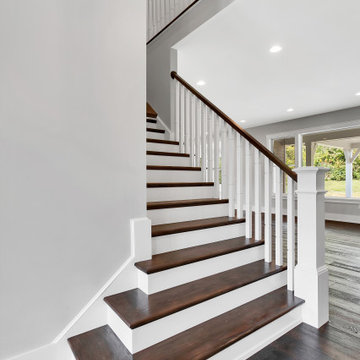
Foyer stairs leading to second floor
Foto de escalera recta campestre grande con escalones de madera, contrahuellas de madera y barandilla de madera
Foto de escalera recta campestre grande con escalones de madera, contrahuellas de madera y barandilla de madera
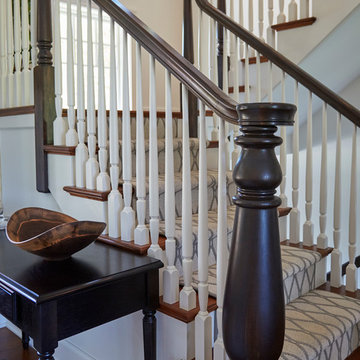
Open end swell step with 7" custom starting newel post. 1-1/4" painted balusters. Poplar handrail stained dark brown. Southern yellow pine treads with custom carpet runner. Photo by Mike Kaskel
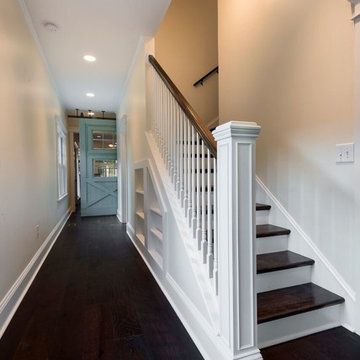
Foto de escalera en L campestre de tamaño medio con escalones de madera, contrahuellas de madera pintada y barandilla de madera
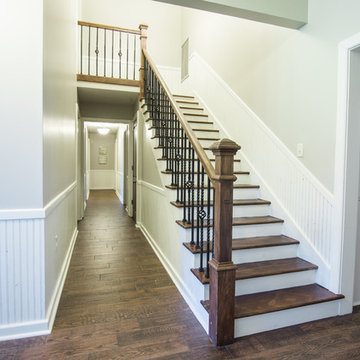
The entryway leads into the home with soft muted colors on the walls and original wainscot. The unfinished substrate of the staircase had been built originally
with incorrect measurements. The stairs had to be completely deconstructed and rebuilt from the ground up. New stair risers and treads coordinate with decorative metal spindles and banisters. The dining room was converted to a home office and updated with fresh paint colors, lighting and the elimination of unutilized French doors.
Photo Credit- Sharperphoto
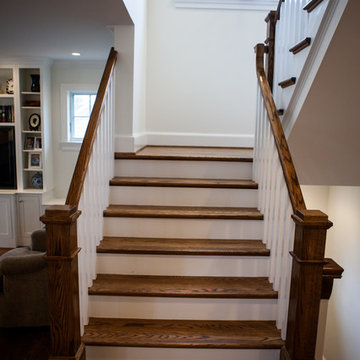
Modelo de escalera curva campestre de tamaño medio con escalones de madera y contrahuellas de madera
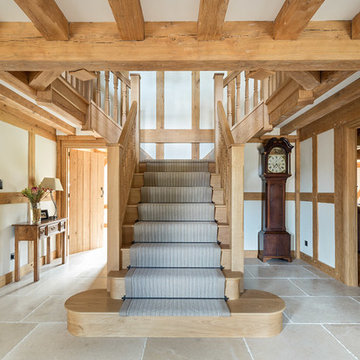
Diseño de escalera campestre con escalones de madera y contrahuellas de madera
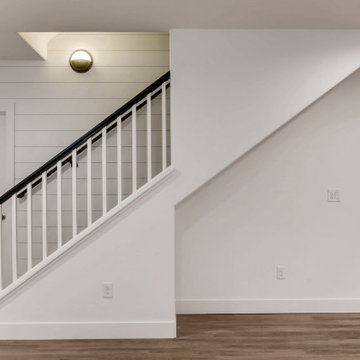
Modern Farmhouse Staircase
Diseño de escalera recta de estilo de casa de campo de tamaño medio con escalones de madera, contrahuellas de madera, barandilla de madera y machihembrado
Diseño de escalera recta de estilo de casa de campo de tamaño medio con escalones de madera, contrahuellas de madera, barandilla de madera y machihembrado
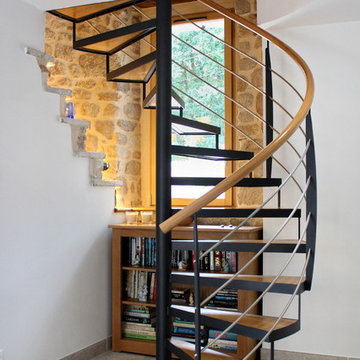
Ejemplo de escalera de caracol de estilo de casa de campo sin contrahuella con escalones de madera y barandilla de varios materiales
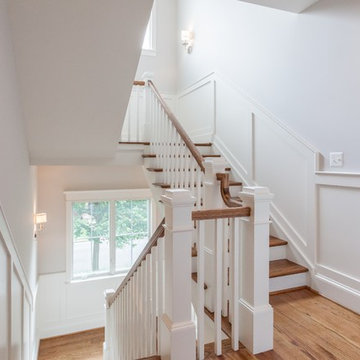
Ejemplo de escalera en U campestre con escalones de madera, contrahuellas de madera pintada y barandilla de madera
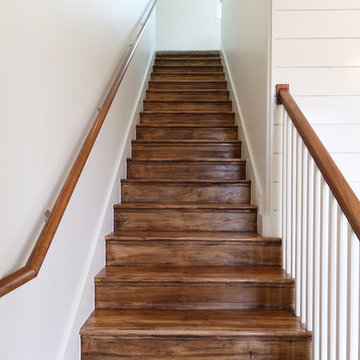
Sarah Baker Photos
Imagen de escalera recta campestre de tamaño medio con escalones de madera, contrahuellas de madera y barandilla de madera
Imagen de escalera recta campestre de tamaño medio con escalones de madera, contrahuellas de madera y barandilla de madera
2.494 fotos de escaleras de estilo de casa de campo con escalones de madera
9
