2.494 fotos de escaleras de estilo de casa de campo con escalones de madera
Filtrar por
Presupuesto
Ordenar por:Popular hoy
101 - 120 de 2494 fotos
Artículo 1 de 3
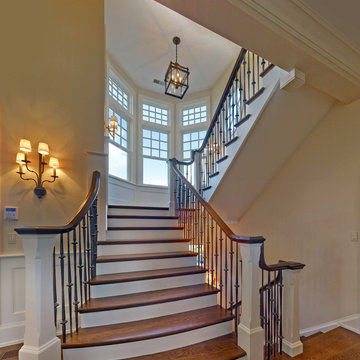
Imagen de escalera recta de estilo de casa de campo grande con escalones de madera y contrahuellas de madera pintada
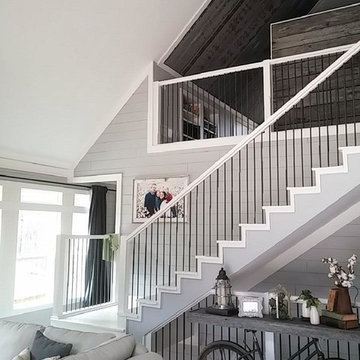
The mix of materials from the the neutral shiplap to the galvanized metal lining the ceiling of the loft space combine for visual interest that is rustic and homey while also being very current.
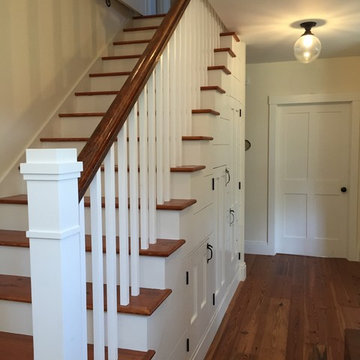
Modelo de escalera recta campestre con escalones de madera y contrahuellas de madera pintada
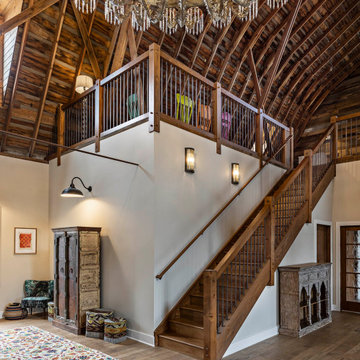
Ejemplo de escalera recta campestre con escalones de madera, contrahuellas de madera y barandilla de madera
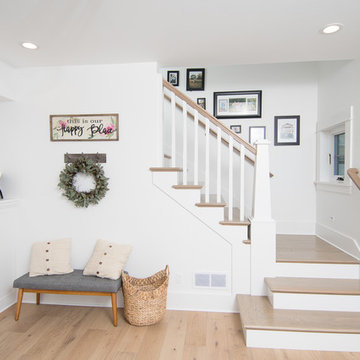
This 1914 family farmhouse was passed down from the original owners to their grandson and his young family. The original goal was to restore the old home to its former glory. However, when we started planning the remodel, we discovered the foundation needed to be replaced, the roof framing didn’t meet code, all the electrical, plumbing and mechanical would have to be removed, siding replaced, and much more. We quickly realized that instead of restoring the home, it would be more cost effective to deconstruct the home, recycle the materials, and build a replica of the old house using as much of the salvaged materials as we could.
The design of the new construction is greatly influenced by the old home with traditional craftsman design interiors. We worked with a deconstruction specialist to salvage the old-growth timber and reused or re-purposed many of the original materials. We moved the house back on the property, connecting it to the existing garage, and lowered the elevation of the home which made it more accessible to the existing grades. The new home includes 5-panel doors, columned archways, tall baseboards, reused wood for architectural highlights in the kitchen, a food-preservation room, exercise room, playful wallpaper in the guest bath and fun era-specific fixtures throughout.
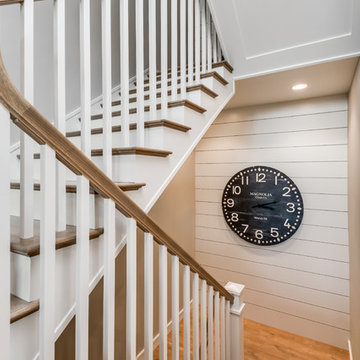
Imagen de escalera en U campestre de tamaño medio con escalones de madera, contrahuellas de madera y barandilla de madera
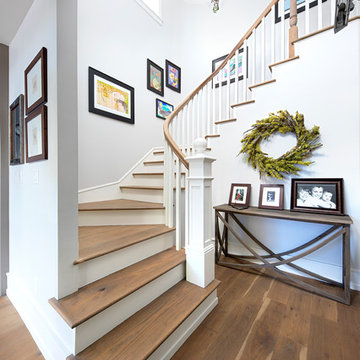
Imagen de escalera curva campestre de tamaño medio con escalones de madera, contrahuellas de madera pintada y barandilla de madera

Little Siesta Cottage- This 1926 home was saved from destruction and moved in three pieces to the site where we deconstructed the revisions and re-assembled the home the way we suspect it originally looked.
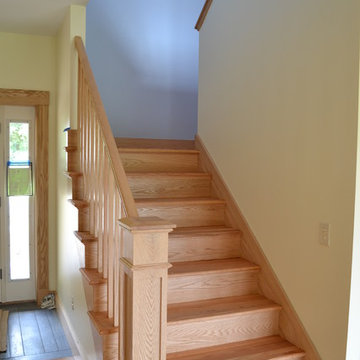
Melissa Caldwell
Modelo de escalera en U de estilo de casa de campo de tamaño medio con escalones de madera, contrahuellas de madera y barandilla de madera
Modelo de escalera en U de estilo de casa de campo de tamaño medio con escalones de madera, contrahuellas de madera y barandilla de madera
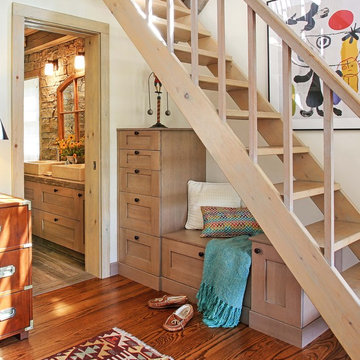
Alec Marshall
Diseño de escalera recta de estilo de casa de campo pequeña sin contrahuella con escalones de madera y barandilla de madera
Diseño de escalera recta de estilo de casa de campo pequeña sin contrahuella con escalones de madera y barandilla de madera
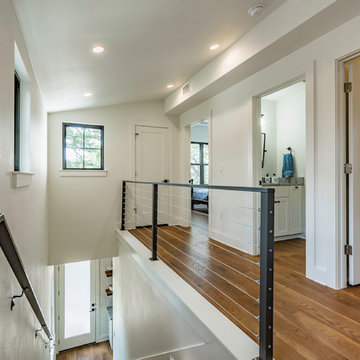
Mark Adams
Ejemplo de escalera recta campestre pequeña con escalones de madera y barandilla de metal
Ejemplo de escalera recta campestre pequeña con escalones de madera y barandilla de metal
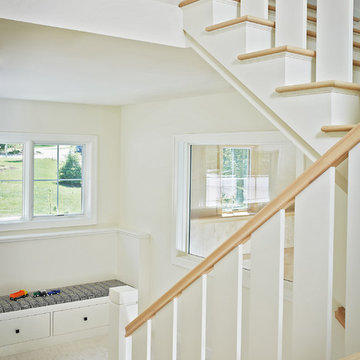
This design blends the recent revival of mid-century aesthetics with the timelessness of a country farmhouse. Each façade features playfully arranged windows tucked under steeply pitched gables. Natural wood lapped siding emphasizes this home's more modern elements, while classic white board & batten covers the core of this house. A rustic stone water table wraps around the base and contours down into the rear view-out terrace.
A Grand ARDA for Custom Home Design goes to
Visbeen Architects, Inc.
Designers: Vision Interiors by Visbeen with AVB Inc
From: East Grand Rapids, Michigan
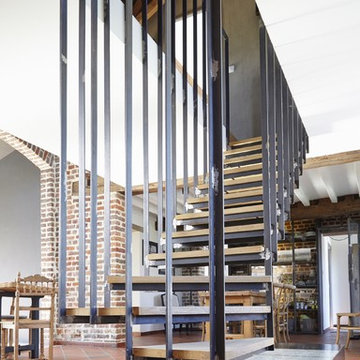
Benoit GRELLET
Foto de escalera curva de estilo de casa de campo grande sin contrahuella con escalones de madera
Foto de escalera curva de estilo de casa de campo grande sin contrahuella con escalones de madera
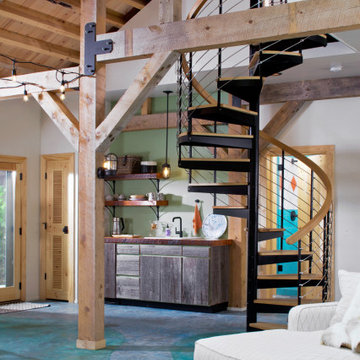
Ejemplo de escalera de caracol campestre sin contrahuella con escalones de madera y barandilla de cable
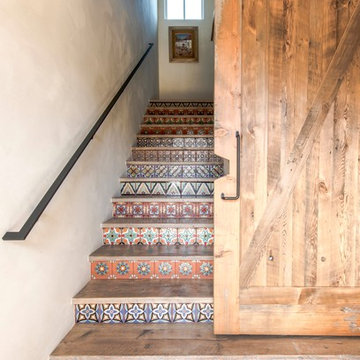
Ejemplo de escalera en L campestre grande con escalones de madera, contrahuellas con baldosas y/o azulejos y barandilla de metal
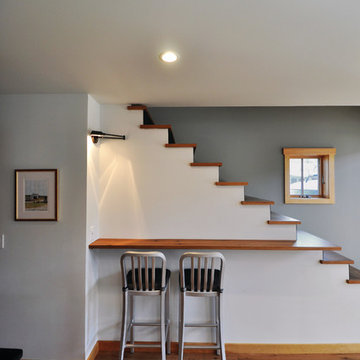
The goal of this project was to design and build a simple, energy-efficient, barn-style home with historic exterior details and a modern interior. The custom residence is located in the heart of a historic downtown area in Lewes, Delaware. The 2,200 square-foot home was built on a narrow lot that had to be mindful of the local Historical Preservation Committee’s guidelines per the city’s requirements. The exterior is dressed with board and batten siding and features natural landscaping details to give the home the feel of a prairie-style barn in a town setting. The interior showcases clean lines and an abundance of natural light from Integrity Casement, Awning and Double Hung Windows. The windows are styled with Simulated Divided Lites (SDL) and grille patterns to meet the historical district’s building requirements and rated to offer the owner superior energy efficiency.
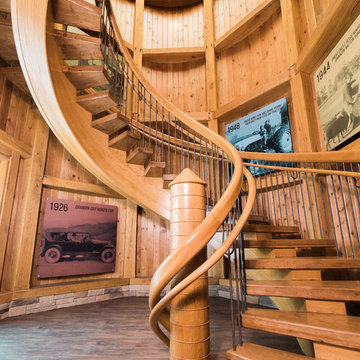
Tyler Rippel Photography
Ejemplo de escalera suspendida de estilo de casa de campo extra grande sin contrahuella con escalones de madera
Ejemplo de escalera suspendida de estilo de casa de campo extra grande sin contrahuella con escalones de madera
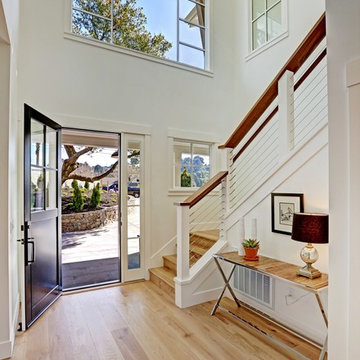
PA has created an elegant Modern Farmhouse design for a farm-to-table lifestyle. This new home is 3400 sf with 5 bedroom, 4 ½ bath and a 3 car garage on very large 26,724 sf lot in Mill Valley with incredible views. Flowing Indoor-outdoor spaces. Light, airy and bright. Fresh, natural contemporary design, with organic inspirations.
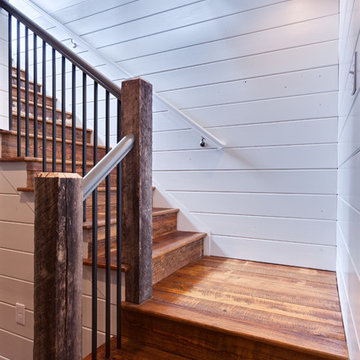
see it 360
Ejemplo de escalera en L campestre de tamaño medio con escalones de madera y contrahuellas de madera
Ejemplo de escalera en L campestre de tamaño medio con escalones de madera y contrahuellas de madera
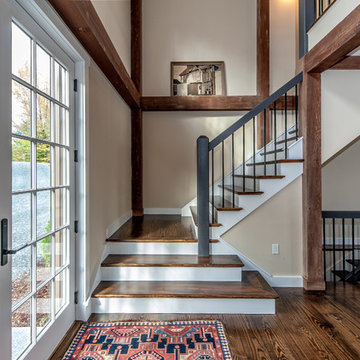
Entryway/Foyer
Yankee Barn Homes
Stephanie Martin
Northpeak Design
Modelo de escalera en L campestre grande con escalones de madera y contrahuellas de madera pintada
Modelo de escalera en L campestre grande con escalones de madera y contrahuellas de madera pintada
2.494 fotos de escaleras de estilo de casa de campo con escalones de madera
6