11.373 fotos de escaleras contemporáneas con contrahuellas de madera
Filtrar por
Presupuesto
Ordenar por:Popular hoy
161 - 180 de 11.373 fotos
Artículo 1 de 3
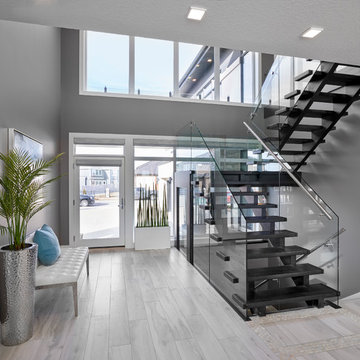
Attractive wooden open riser stairs with glass panel railing. Large windows. Porcelain tile floor with pebble insert all with hydronic infloor heating.

John Cole Photography
Imagen de escalera en U contemporánea con escalones de madera, contrahuellas de madera y barandilla de cable
Imagen de escalera en U contemporánea con escalones de madera, contrahuellas de madera y barandilla de cable
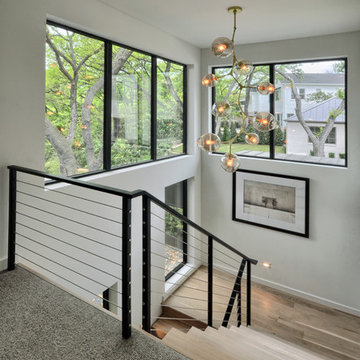
Ejemplo de escalera en U contemporánea grande con escalones de madera, contrahuellas de madera y barandilla de cable
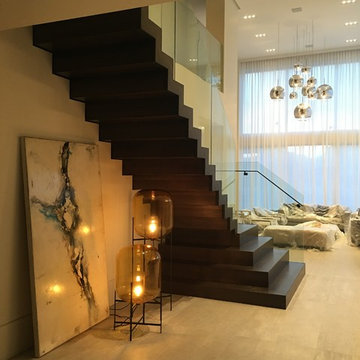
Frame-less Glass Railings featuring a Stainless Steel Flat-bar Handrail
Modelo de escalera suspendida contemporánea de tamaño medio con escalones de madera, contrahuellas de madera y barandilla de vidrio
Modelo de escalera suspendida contemporánea de tamaño medio con escalones de madera, contrahuellas de madera y barandilla de vidrio
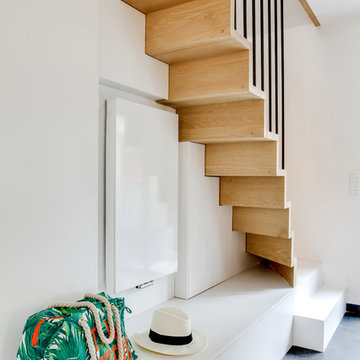
Meero
Modelo de escalera recta actual de tamaño medio con escalones de madera y contrahuellas de madera
Modelo de escalera recta actual de tamaño medio con escalones de madera y contrahuellas de madera
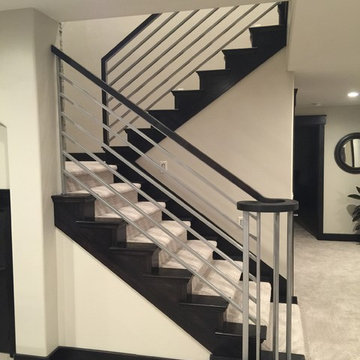
Horizontal Railing system with Hardwood Tread Caps, Skirts and Cap Rail.
Ejemplo de escalera en U contemporánea grande con escalones de madera y contrahuellas de madera
Ejemplo de escalera en U contemporánea grande con escalones de madera y contrahuellas de madera
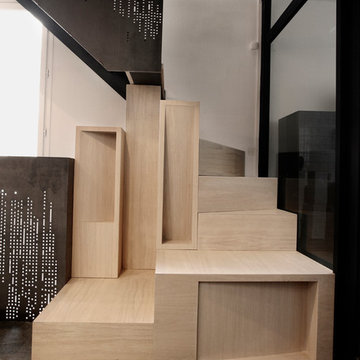
37.2
Foto de escalera en U actual de tamaño medio con escalones de madera y contrahuellas de madera
Foto de escalera en U actual de tamaño medio con escalones de madera y contrahuellas de madera
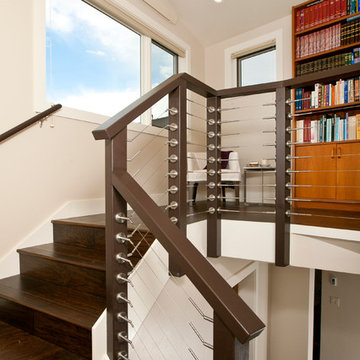
A spacious master suite occupies the 632 square foot second floor and includes an entire wall of shelving dedicated for the owner’s library.
Tuck Fauntleroy Photography
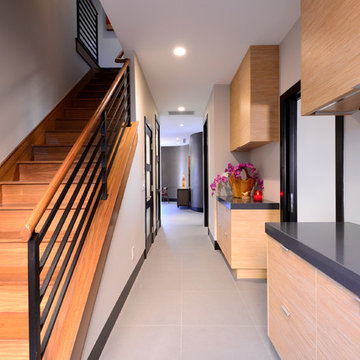
Marcie Heitzmann
Imagen de escalera recta actual de tamaño medio con escalones de madera y contrahuellas de madera
Imagen de escalera recta actual de tamaño medio con escalones de madera y contrahuellas de madera
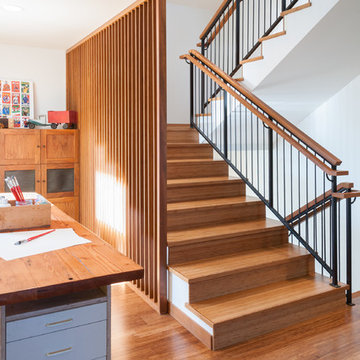
walnut cabinets, strand woven bamboo floors and stairs, painted steel railings with VG fir caps and rails, art table made from reclaimed fir joists and maple ply
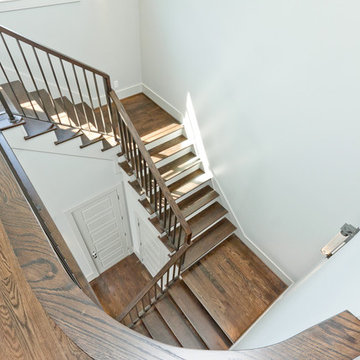
Mirador Buiders
Diseño de escalera en U actual de tamaño medio con escalones de madera y contrahuellas de madera
Diseño de escalera en U actual de tamaño medio con escalones de madera y contrahuellas de madera
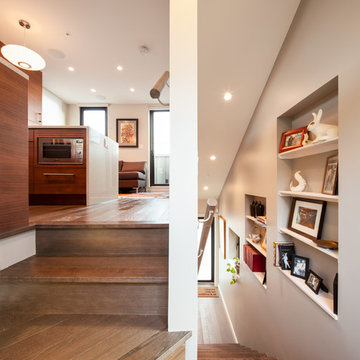
We flipped this home upside down and gave our clients an upstairs area for cooking, relaxing and entertaining. It provides a big open space (yes, even for a laneway) with spectacular views to the East and South.
The upstairs lounge and kitchen area are great for gathering with family. In exchange, the private bedroom, bathroom and storage areas offer a restful area. We made sure to install radiant floor heating to keep this space cozy!
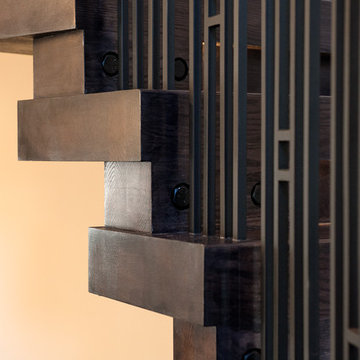
The designers of this home brought us a real challenge; to build a unsupported curved stair that looks like stacked lumber. We believe this solid oak curved stair meets that challenge. LED lighting adds a modern touch to a rustic project. The widening effect at the bottom of the stair creates a welcoming impression. Our innovative design creates a look that floats on air.
Photography by Jason Ness
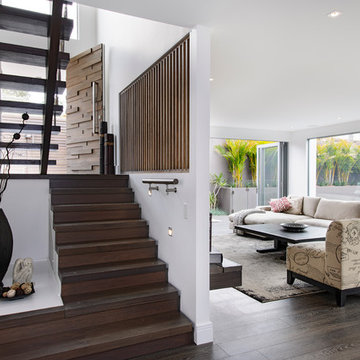
The staircase is in the centre of the house so it needed to have its own presence yet still feel part of the decor. The recycled timber stairs connected to the joinery in the rest of the open plan room
Photography by Sue Murray - imagineit.net.au
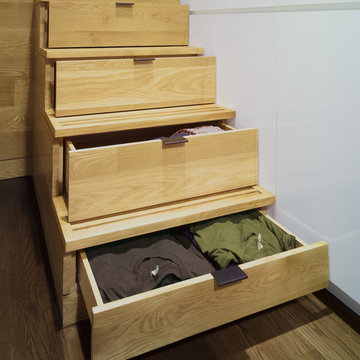
Diseño de escalera contemporánea con escalones de madera y contrahuellas de madera
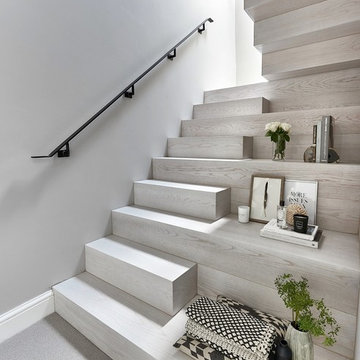
Our brief for this new monolithic staircase was to look more like a piece of art than a staircase. The staircase sits in a Grade 2 listed building and complements the period interior beautifully! The once old makeshift staircase which accessed the former servant’s quarters of the property was transformed to give them access to the loft space which they had totally renovated. After sitting down with the Donohoe’s and looking through mood boards, we came up with this design and colour wash. The substrate of the staircase was made from solid oak with our new arctic white wash finish, giving it a clean, fresh Scandinavian look. What do you think?
Photo credit: Matt Cant
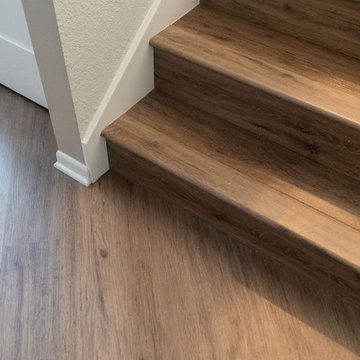
New stairs to basement.
Modelo de escalera contemporánea grande con escalones de madera y contrahuellas de madera
Modelo de escalera contemporánea grande con escalones de madera y contrahuellas de madera
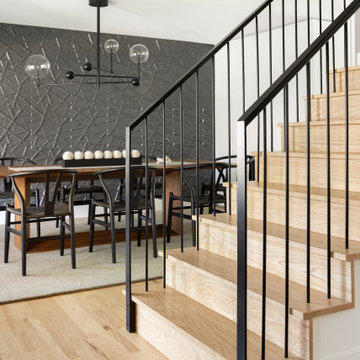
Minimalist metal handrail and balusters make for this timeless stair railing. Custom balusters die into each tread, and the newel post sits proud of the first tread, acting as a 'strap.'
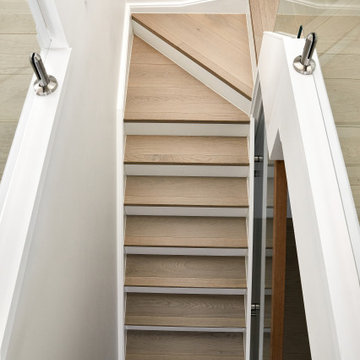
Wide board engineered timber flooring in split level home.
Brass insert nosing with shadow line detail.
Diseño de escalera actual extra grande con escalones de madera, contrahuellas de madera y barandilla de vidrio
Diseño de escalera actual extra grande con escalones de madera, contrahuellas de madera y barandilla de vidrio
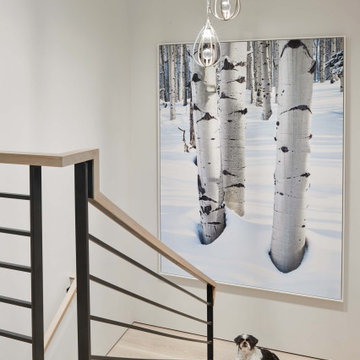
Diseño de escalera en U actual grande con escalones de madera, contrahuellas de madera y barandilla de varios materiales
11.373 fotos de escaleras contemporáneas con contrahuellas de madera
9