11.354 fotos de escaleras contemporáneas con contrahuellas de madera
Filtrar por
Presupuesto
Ordenar por:Popular hoy
41 - 60 de 11.354 fotos
Artículo 1 de 3
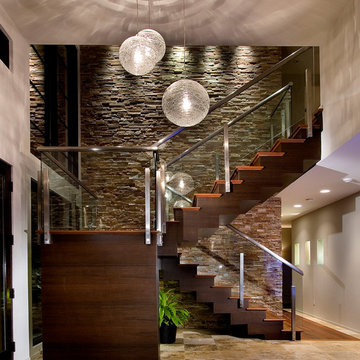
Amaryllis is almost beyond description; the entire back of the home opens seamlessly to a gigantic covered entertainment lanai and can only be described as a visual testament to the indoor/outdoor aesthetic which is commonly a part of our designs. This home includes four bedrooms, six full bathrooms, and two half bathrooms. Additional features include a theatre room, a separate private spa room near the swimming pool, a very large open kitchen, family room, and dining spaces that coupled with a huge master suite with adjacent flex space. The bedrooms and bathrooms upstairs flank a large entertaining space which seamlessly flows out to the second floor lounge balcony terrace. Outdoor entertaining will not be a problem in this home since almost every room on the first floor opens to the lanai and swimming pool. 4,516 square feet of air conditioned space is enveloped in the total square footage of 6,417 under roof area.
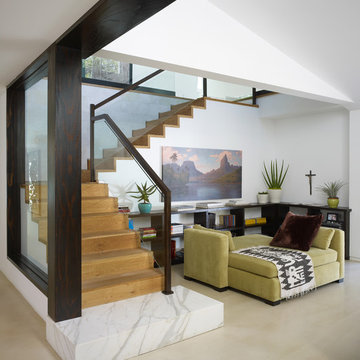
Ejemplo de escalera en L actual con escalones de madera, contrahuellas de madera y barandilla de vidrio
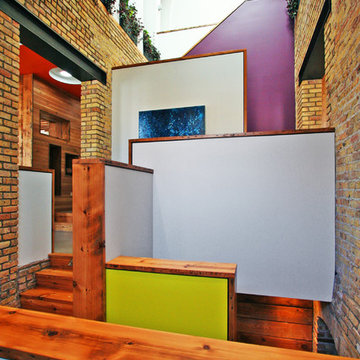
(Photo by SGW Architects)
Modelo de escalera actual con escalones de madera y contrahuellas de madera
Modelo de escalera actual con escalones de madera y contrahuellas de madera
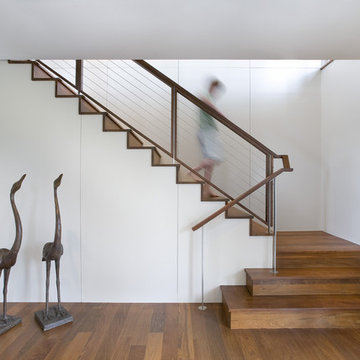
Philip Babb Architect/Atlanta, GA
Photography © 2010 John Clemmer
Modelo de escalera actual con escalones de madera y contrahuellas de madera
Modelo de escalera actual con escalones de madera y contrahuellas de madera

The oak staircase was cut and made by our joinery
team in our workshop - the handrail is a solid piece of
oak winding its way down to the basement. The oak
staircase wraps its way around the living spaces in the
form of oak panelling to create a ribbon of material to
links the spaces together.
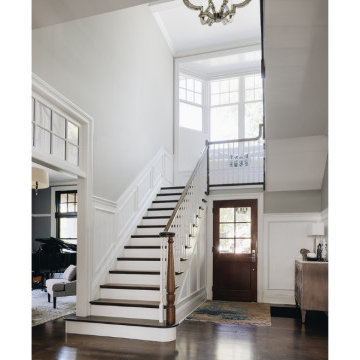
U-shaped wood staircase with wainscoting, landing area seating, bright natural light transoms.
Foto de escalera en U contemporánea con escalones de madera, contrahuellas de madera, barandilla de madera y boiserie
Foto de escalera en U contemporánea con escalones de madera, contrahuellas de madera, barandilla de madera y boiserie

Stufenlandschaft mit Sitzgelegenheit
Diseño de escalera curva actual con escalones de madera, contrahuellas de madera, barandilla de madera y madera
Diseño de escalera curva actual con escalones de madera, contrahuellas de madera, barandilla de madera y madera
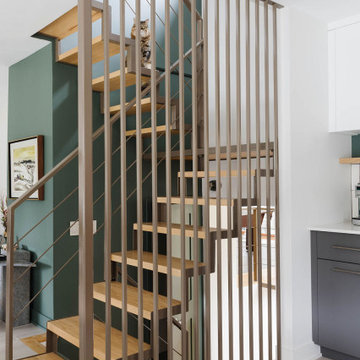
Beautiful open staircase
Diseño de escalera en U contemporánea de tamaño medio con escalones de metal, contrahuellas de madera y barandilla de metal
Diseño de escalera en U contemporánea de tamaño medio con escalones de metal, contrahuellas de madera y barandilla de metal
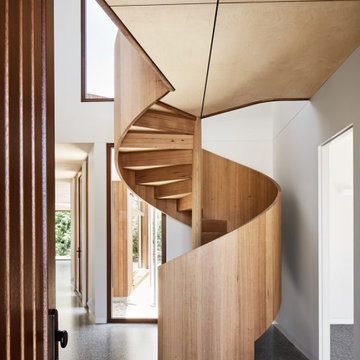
An iconic composition. Simpson Street enhances the versatility and beauty of Victorian Ash; curvaceous, warm, spell-binding.
Ejemplo de escalera de caracol actual grande con escalones de madera, contrahuellas de madera y barandilla de madera
Ejemplo de escalera de caracol actual grande con escalones de madera, contrahuellas de madera y barandilla de madera
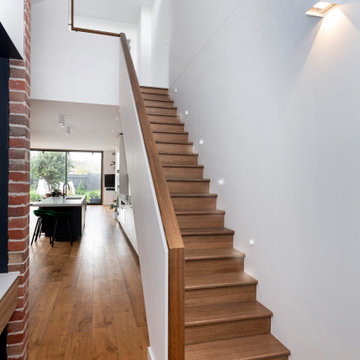
Foto de escalera recta actual de tamaño medio con escalones de madera, contrahuellas de madera y barandilla de madera

This central staircase is the connecting heart of this modern home. It's waterfall white oak design with cable railing and custom metal design paired with a modern multi finish chandelier makes this staircase a showpiece in this Artisan Tour Home.
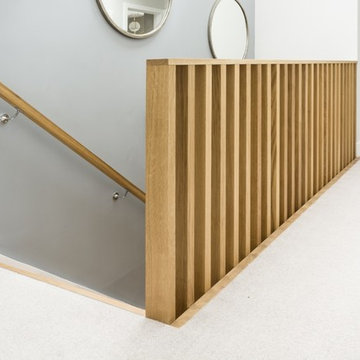
We worked with HAB Housing to create this stunning design for their new development of homes in Kings Worthy, Winchester.
Foto de escalera recta contemporánea de tamaño medio con escalones de madera, contrahuellas de madera y barandilla de madera
Foto de escalera recta contemporánea de tamaño medio con escalones de madera, contrahuellas de madera y barandilla de madera
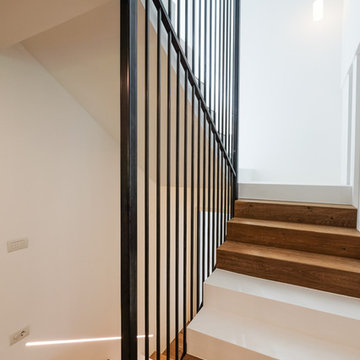
Diseño de escalera en U contemporánea con escalones de madera, contrahuellas de madera y barandilla de metal
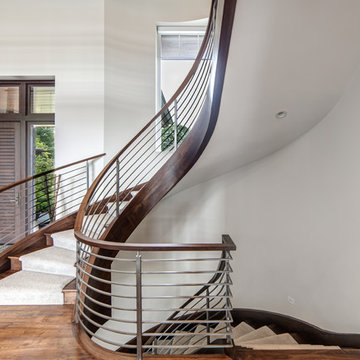
One of the keys to visually striking contemporary design is the reliance on traditional architectural ideals such as symmetry to ground the space, allowing the modern element to impressively spring forward. In the contemporary foyer created for this Bloomfield Hills home in 2015, the imposing nine foot tall mahogany entry door, set into the drywall to create depth and heft, is flanked by symmetrical side lights and topped with transom windows to admit light and friends into the welcoming entry. The vignette does double duty creating a solid foundation from which the eye can travel to the captivating spiral staircase that dominates the space. The two story corkscrew design has horizontal spindles that echo the lines of the front door, creating visual synergy and continuity of form within the space. Walnut floors offer a cool counterpoint to the warm mahogany and integrate the foyer seamlessly into the rest of the home.
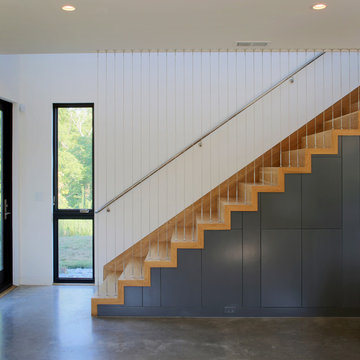
Important: Houzz content often includes “related photos” and “sponsored products.” Products tagged or listed by Houzz are not Gahagan-Eddy product, nor have they been approved by Gahagan-Eddy or any related professionals.
Please direct any questions about our work to socialmedia@gahagan-eddy.com.
Thank you.

Gorgeous stairway By 2id Interiors
Imagen de escalera en U actual grande con escalones de madera, contrahuellas de madera y barandilla de vidrio
Imagen de escalera en U actual grande con escalones de madera, contrahuellas de madera y barandilla de vidrio

Guy Lockwood
Imagen de escalera en L actual con escalones de madera, contrahuellas de madera y barandilla de metal
Imagen de escalera en L actual con escalones de madera, contrahuellas de madera y barandilla de metal
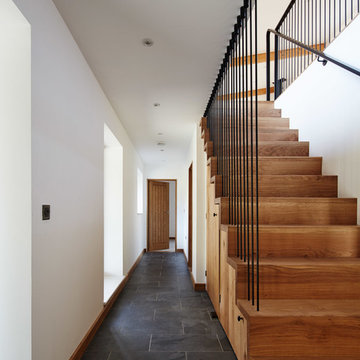
Joakim Boren
Modelo de escalera recta actual de tamaño medio con escalones de madera, contrahuellas de madera y barandilla de metal
Modelo de escalera recta actual de tamaño medio con escalones de madera, contrahuellas de madera y barandilla de metal

We created an almost crystalline form that reflected the push and pull of the most important factors on the site: views directly to the NNW, an approach from the ESE, and of course, sun from direct south. To keep the size modest, we peeled away the excess spaces and scaled down any rooms that desired intimacy (the bedrooms) or did not require height (the pool room).
Photographer credit: Irvin Serrano
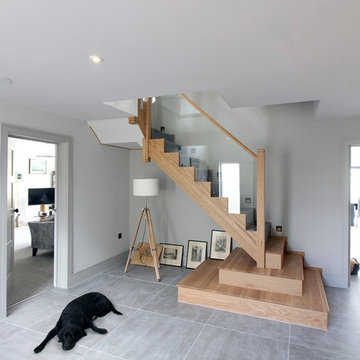
Diseño de escalera en L contemporánea de tamaño medio con escalones de madera, contrahuellas de madera y barandilla de vidrio
11.354 fotos de escaleras contemporáneas con contrahuellas de madera
3