69.141 fotos de escaleras con todos los materiales para barandillas
Filtrar por
Presupuesto
Ordenar por:Popular hoy
141 - 160 de 69.141 fotos
Artículo 1 de 2
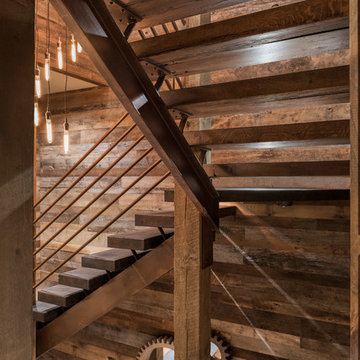
A central stairwell made from oak timbers and custom metal railings sits in the middle of the house and connects all three levels.
Photography by Todd Crawford.
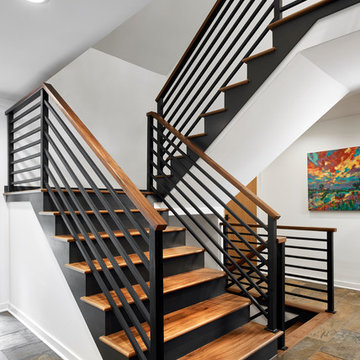
Peter VonDeLinde Visuals
Imagen de escalera en U marinera de tamaño medio con escalones de madera, contrahuellas de metal y barandilla de varios materiales
Imagen de escalera en U marinera de tamaño medio con escalones de madera, contrahuellas de metal y barandilla de varios materiales
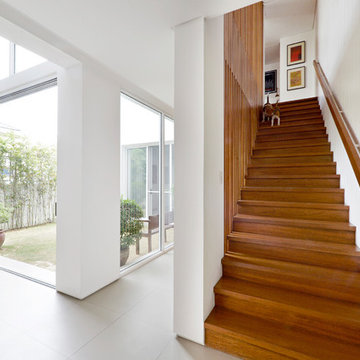
A warm custom timber staircase leads into the bedroom area.
Diseño de escalera recta actual de tamaño medio con escalones de madera, contrahuellas de madera y barandilla de madera
Diseño de escalera recta actual de tamaño medio con escalones de madera, contrahuellas de madera y barandilla de madera

Stairway. John Clemmer Photography
Diseño de escalera en U vintage de tamaño medio con escalones de hormigón, contrahuellas de hormigón y barandilla de varios materiales
Diseño de escalera en U vintage de tamaño medio con escalones de hormigón, contrahuellas de hormigón y barandilla de varios materiales
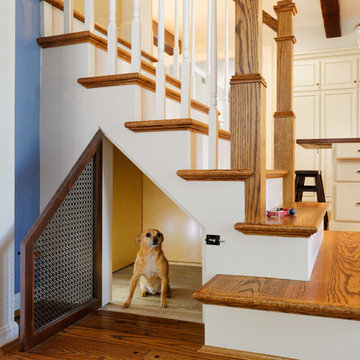
After opening up the stairwell between the kitchen and the living room, the homeowners had extra storage space under the stairs. Now it's used as the dog's crate area, complete with a custom doggy door.
Photography by: William Manning

Description: Interior Design by Neal Stewart Designs ( http://nealstewartdesigns.com/). Architecture by Stocker Hoesterey Montenegro Architects ( http://www.shmarchitects.com/david-stocker-1/). Built by Coats Homes (www.coatshomes.com). Photography by Costa Christ Media ( https://www.costachrist.com/).
Others who worked on this project: Stocker Hoesterey Montenegro
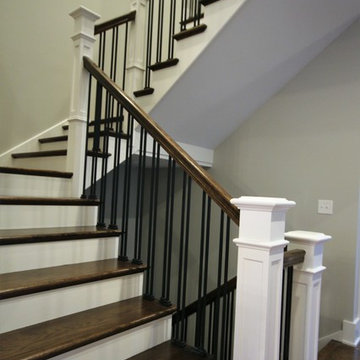
Foto de escalera en U industrial grande con escalones de madera, contrahuellas de madera pintada y barandilla de metal
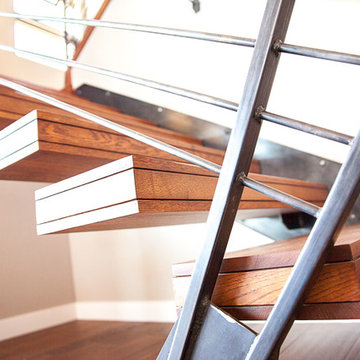
R.G. Cowan Design / Fluid Design Workshop
Location: Grand Junction, CO, USA
Completed in 2017, the Bookcliff Modern home was a design-build collaboration with Serra Homes of Grand Junction. R.G Cowan Design Build and the Fluid Design Workshop completed the design, detailing, custom fabrications and installations of; the timber frame exterior and steel brackets, interior stairs, stair railings, fireplace concrete and steel and other interior finish details of this contemporary modern home.
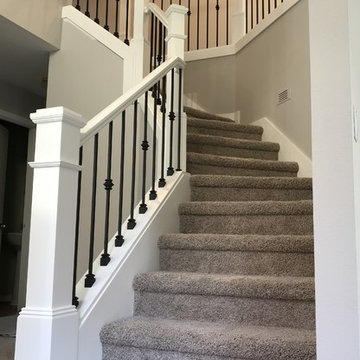
Portland Stair Company
Ejemplo de escalera curva de estilo americano de tamaño medio con escalones enmoquetados, contrahuellas enmoquetadas y barandilla de madera
Ejemplo de escalera curva de estilo americano de tamaño medio con escalones enmoquetados, contrahuellas enmoquetadas y barandilla de madera

Interior built by Sweeney Design Build. Custom built-ins staircase that leads to a lofted office area.
Imagen de escalera recta rural pequeña con escalones de madera, contrahuellas de madera y barandilla de metal
Imagen de escalera recta rural pequeña con escalones de madera, contrahuellas de madera y barandilla de metal
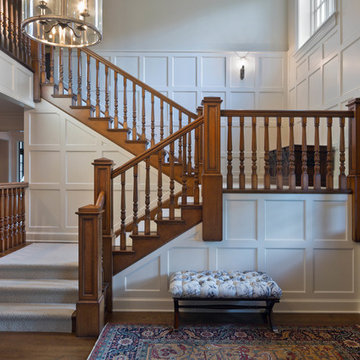
Scott Pease Photography
Ejemplo de escalera en U tradicional con escalones de madera, contrahuellas de madera y barandilla de madera
Ejemplo de escalera en U tradicional con escalones de madera, contrahuellas de madera y barandilla de madera
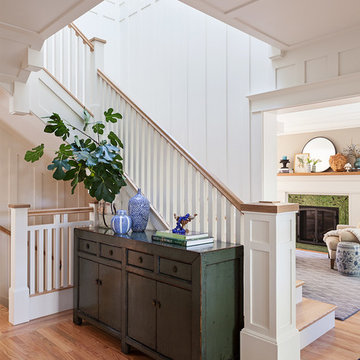
Michele Lee Wilson
Foto de escalera en L de estilo americano de tamaño medio con escalones de madera, contrahuellas de madera pintada y barandilla de madera
Foto de escalera en L de estilo americano de tamaño medio con escalones de madera, contrahuellas de madera pintada y barandilla de madera
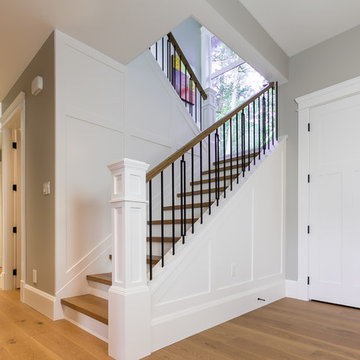
Jesse Gibson
Foto de escalera en U clásica renovada grande con escalones de madera, contrahuellas de madera pintada y barandilla de metal
Foto de escalera en U clásica renovada grande con escalones de madera, contrahuellas de madera pintada y barandilla de metal
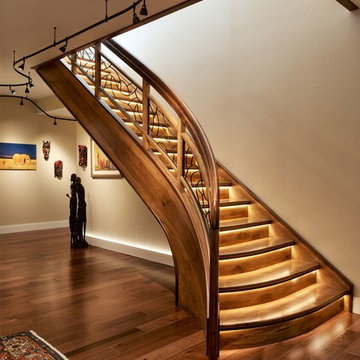
Imagen de escalera curva ecléctica grande con escalones de madera, contrahuellas de madera y barandilla de madera

Mike Kaskel
Imagen de escalera en L tradicional grande con escalones de madera, contrahuellas de madera pintada y barandilla de madera
Imagen de escalera en L tradicional grande con escalones de madera, contrahuellas de madera pintada y barandilla de madera
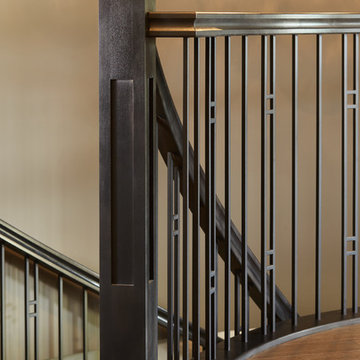
Ryan Patrick Kelly Photographs
Foto de escalera curva de estilo americano sin contrahuella con escalones enmoquetados y barandilla de madera
Foto de escalera curva de estilo americano sin contrahuella con escalones enmoquetados y barandilla de madera
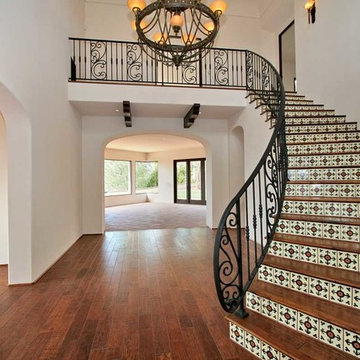
Hand painted tiles on the risers of the hardwood stair echo the motif at the entry portal while the iron railing extends to the second floor.
Foto de escalera curva mediterránea grande con escalones de madera, contrahuellas con baldosas y/o azulejos y barandilla de metal
Foto de escalera curva mediterránea grande con escalones de madera, contrahuellas con baldosas y/o azulejos y barandilla de metal
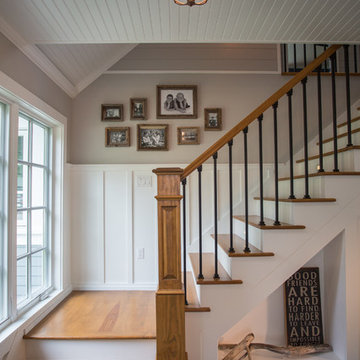
As written in Northern Home & Cottage by Elizabeth Edwards
In general, Bryan and Connie Rellinger loved the charm of the old cottage they purchased on a Crooked Lake peninsula, north of Petoskey. Specifically, however, the presence of a live-well in the kitchen (a huge cement basin with running water for keeping fish alive was right in the kitchen entryway, seriously), rickety staircase and green shag carpet, not so much. An extreme renovation was the only solution. The downside? The rebuild would have to fit into the smallish nonconforming footprint. The upside? That footprint was built when folks could place a building close enough to the water to feel like they could dive in from the house. Ahhh...
Stephanie Baldwin of Edgewater Design helped the Rellingers come up with a timeless cottage design that breathes efficiency into every nook and cranny. It also expresses the synergy of Bryan, Connie and Stephanie, who emailed each other links to products they liked throughout the building process. That teamwork resulted in an interior that sports a young take on classic cottage. Highlights include a brass sink and light fixtures, coffered ceilings with wide beadboard planks, leathered granite kitchen counters and a way-cool floor made of American chestnut planks from an old barn.
Thanks to an abundant use of windows that deliver a grand view of Crooked Lake, the home feels airy and much larger than it is. Bryan and Connie also love how well the layout functions for their family - especially when they are entertaining. The kids' bedrooms are off a large landing at the top of the stairs - roomy enough to double as an entertainment room. When the adults are enjoying cocktail hour or a dinner party downstairs, they can pull a sliding door across the kitchen/great room area to seal it off from the kids' ruckus upstairs (or vice versa!).
From its gray-shingled dormers to its sweet white window boxes, this charmer on Crooked Lake is packed with ideas!
- Jacqueline Southby Photography
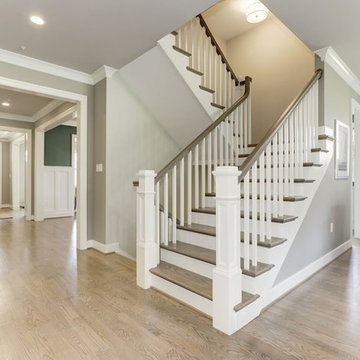
Imagen de escalera en U clásica renovada grande con escalones de madera, contrahuellas de madera pintada y barandilla de madera
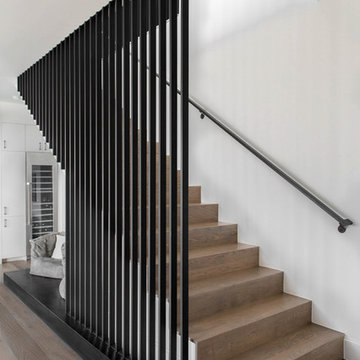
Ejemplo de escalera recta actual con escalones de madera, contrahuellas de madera y barandilla de metal
69.141 fotos de escaleras con todos los materiales para barandillas
8