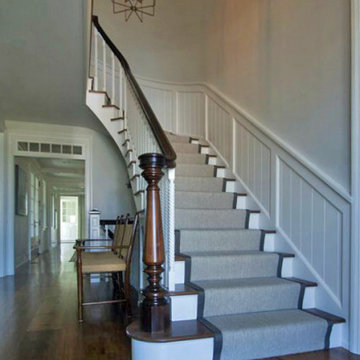2.405 fotos de escaleras con boiserie y ladrillo
Filtrar por
Presupuesto
Ordenar por:Popular hoy
1 - 20 de 2405 fotos
Artículo 1 de 3
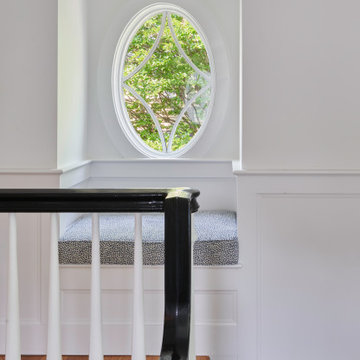
A Small Seat At the Top of the Stairs
Modelo de escalera en U de tamaño medio con escalones de madera, contrahuellas de madera, barandilla de madera y boiserie
Modelo de escalera en U de tamaño medio con escalones de madera, contrahuellas de madera, barandilla de madera y boiserie
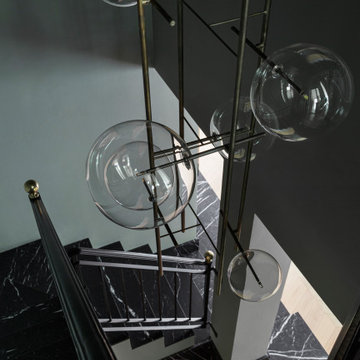
La scala esistente è stata rivestita in marmo nero marquinia, alla base il mobile del soggiorno abbraccia la scala e arriva a completarsi nel mobile del'ingresso. Pareti verdi e pavimento ingresso in marmo verde alpi.
Al centro della scala un grande chandelier sospeso illumina entrambi i piani.
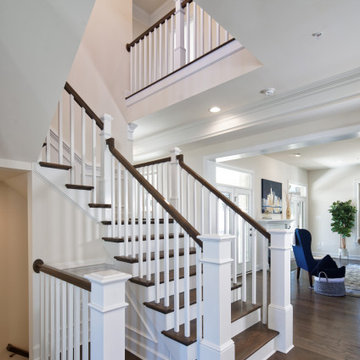
Foto de escalera en L tradicional de tamaño medio con escalones de madera, contrahuellas de madera, barandilla de madera y boiserie
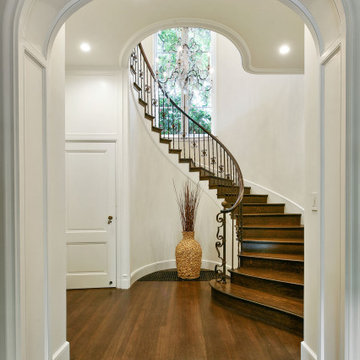
Diseño de escalera curva mediterránea grande con escalones de madera, contrahuellas de madera, barandilla de metal y boiserie

Entry renovation. Architecture, Design & Construction by USI Design & Remodeling.
Foto de escalera en L clásica grande con escalones de madera, contrahuellas de madera, barandilla de madera y boiserie
Foto de escalera en L clásica grande con escalones de madera, contrahuellas de madera, barandilla de madera y boiserie

‘Oh What A Ceiling!’ ingeniously transformed a tired mid-century brick veneer house into a suburban oasis for a multigenerational family. Our clients, Gabby and Peter, came to us with a desire to reimagine their ageing home such that it could better cater to their modern lifestyles, accommodate those of their adult children and grandchildren, and provide a more intimate and meaningful connection with their garden. The renovation would reinvigorate their home and allow them to re-engage with their passions for cooking and sewing, and explore their skills in the garden and workshop.
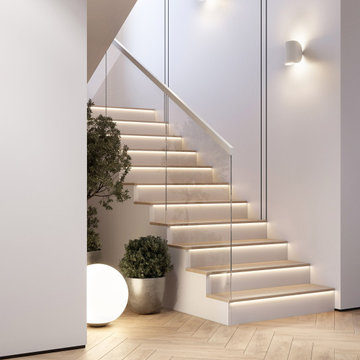
Diseño de escalera recta actual de tamaño medio con escalones de hormigón, contrahuellas de madera, barandilla de vidrio y boiserie

The impressive staircase is located next to the foyer. The black wainscoting provides a dramatic backdrop for the gold pendant chandelier that hangs over the staircase. Simple black iron railing frames the stairwell to the basement and open hallways provide a welcoming flow on the main level of the home.

Foto de escalera suspendida urbana de tamaño medio con escalones de hormigón, barandilla de metal, ladrillo y contrahuellas de metal

Foto de escalera en U clásica de tamaño medio con escalones de madera, contrahuellas de madera pintada, barandilla de varios materiales y boiserie

#thevrindavanproject
ranjeet.mukherjee@gmail.com thevrindavanproject@gmail.com
https://www.facebook.com/The.Vrindavan.Project

This entry hall is enriched with millwork. Wainscoting is a classical element that feels fresh and modern in this setting. The collection of batik prints adds color and interest to the stairwell and welcome the visitor.

The combination of dark-stained treads and handrails with white-painted vertical balusters and newels, tie the stairs in with the other wonderful architectural elements of this new and elegant home. This well-designed, centrally place staircase features a second story balcony on two sides to the main floor below allowing for natural light to pass throughout the home. CSC 1976-2020 © Century Stair Company ® All rights reserved.
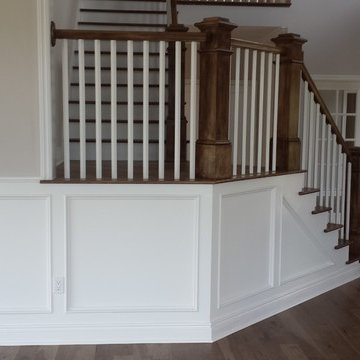
Modelo de escalera en L de estilo americano de tamaño medio con escalones de madera pintada, contrahuellas de madera, barandilla de madera y boiserie

Ejemplo de escalera en L clásica de tamaño medio con escalones de madera, contrahuellas de madera, barandilla de madera y boiserie

Imagen de escalera recta actual pequeña con escalones de madera, contrahuellas de madera, barandilla de metal y ladrillo

Ejemplo de escalera tradicional con escalones de madera, contrahuellas de madera, barandilla de madera y boiserie

Foto de escalera en U de estilo de casa de campo con escalones de madera, contrahuellas de madera pintada, barandilla de madera y boiserie

The front entry offers a warm welcome that sets the tone for the entire home starting with the refinished staircase with modern square stair treads and black spindles, board and batten wainscoting, and beautiful blonde LVP flooring.
2.405 fotos de escaleras con boiserie y ladrillo
1
