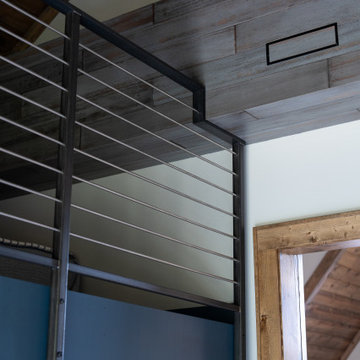498 fotos de escaleras con barandilla de metal y panelado
Filtrar por
Presupuesto
Ordenar por:Popular hoy
141 - 160 de 498 fotos
Artículo 1 de 3
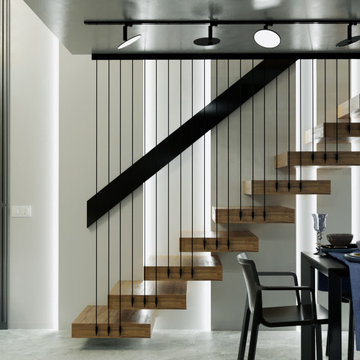
Il progetto di affitto a breve termine di un appartamento commerciale di lusso. Cosa è stato fatto: Un progetto completo per la ricostruzione dei locali. L'edificio contiene 13 appartamenti simili. Lo spazio di un ex edificio per uffici a Milano è stato completamente riorganizzato. L'altezza del soffitto ha permesso di progettare una camera da letto con la zona TV e uno spogliatoio al livello inferiore, dove si accede da una scala graziosa. Il piano terra ha un ingresso, un ampio soggiorno, cucina e bagno. Anche la facciata dell'edificio è stata ridisegnata. Il progetto è concepito in uno stile moderno di lusso.
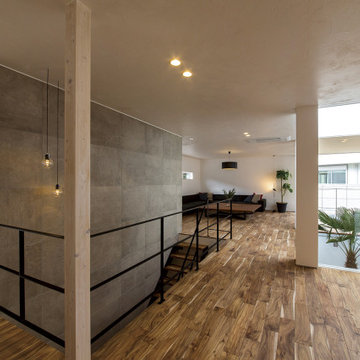
階段を上がった先にある開放的なLDK。階段にあるアクセントウォールが室内全体の質を高めます。大窓が外の空間とつなげ、まるで家の中にいながら屋外にいるようにも感じられます。
Ejemplo de escalera suspendida asiática sin contrahuella con escalones de madera, barandilla de metal y panelado
Ejemplo de escalera suspendida asiática sin contrahuella con escalones de madera, barandilla de metal y panelado

This feature stairwell wall is tricked out with individual lights in each custom oak strip. Lights change color.
Ejemplo de escalera en U minimalista extra grande con escalones enmoquetados, contrahuellas enmoquetadas, barandilla de metal y panelado
Ejemplo de escalera en U minimalista extra grande con escalones enmoquetados, contrahuellas enmoquetadas, barandilla de metal y panelado
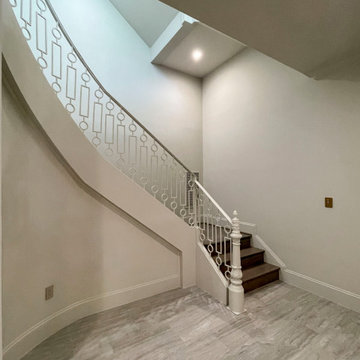
Forged iron railings and contemporary white oak components blend seamlessly in this palatial space, designed in one of the most coveted neighborhoods in the northern Virginia area. We were selected by a builder who takes pride in choosing the right contractor, one that is capable to enhance their visions; we ended up designing and building three magnificent traditional/transitional staircases in spaces surrounded by luxurious architectural finishes, custom made crystal chandeliers, and fabulous outdoor views. CSC 1976-2023 © Century Stair Company ® All rights reserved.
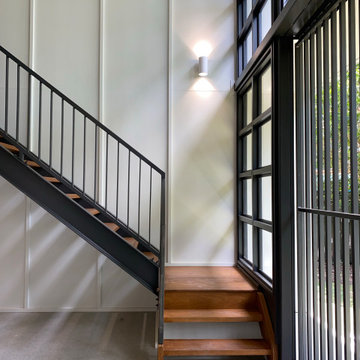
The open timber staircase connects the ground floor outdoor living area to the upper balcony. The black steel handrail coordinates with the black timber batten sliding screen.
The lower windows open to permit breezes through the space, and the outdoor feature lighting will beautifully illuminate the space after dark.
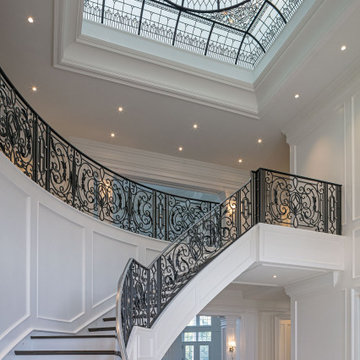
Double height entrance foyer with a large stained and leaded glass dome ceiling.
Imagen de escalera curva tradicional extra grande con contrahuellas de madera, barandilla de metal y panelado
Imagen de escalera curva tradicional extra grande con contrahuellas de madera, barandilla de metal y panelado
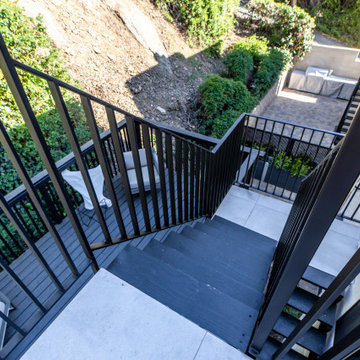
Foto de escalera recta actual de tamaño medio con escalones de metal, contrahuellas de madera, barandilla de metal y panelado
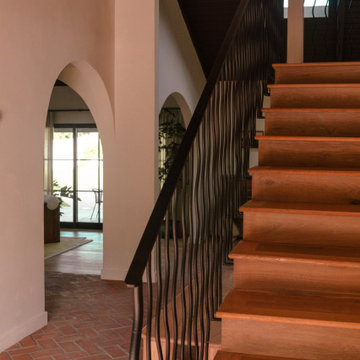
This eclectic Spanish inspired home design with Scandinavian inspired decor features Hallmark Floors' Marina Oak from the Ventura Collection.
Design and photo credit: Working Holiday Spaces + Working Holiday Studio
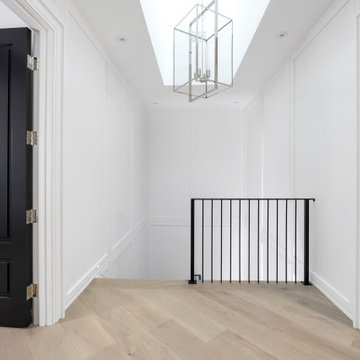
New Age Design
Diseño de escalera en U clásica renovada de tamaño medio con escalones de madera, contrahuellas de madera pintada, barandilla de metal y panelado
Diseño de escalera en U clásica renovada de tamaño medio con escalones de madera, contrahuellas de madera pintada, barandilla de metal y panelado
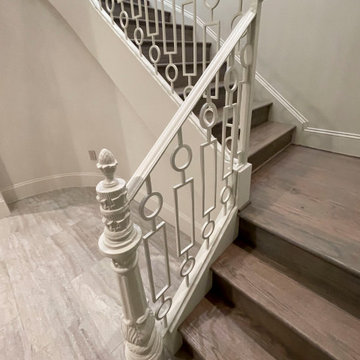
Forged iron railings and contemporary white oak components blend seamlessly in this palatial space, designed in one of the most coveted neighborhoods in the northern Virginia area. We were selected by a builder who takes pride in choosing the right contractor, one that is capable to enhance their visions; we ended up designing and building three magnificent traditional/transitional staircases in spaces surrounded by luxurious architectural finishes, custom made crystal chandeliers, and fabulous outdoor views. CSC 1976-2023 © Century Stair Company ® All rights reserved.
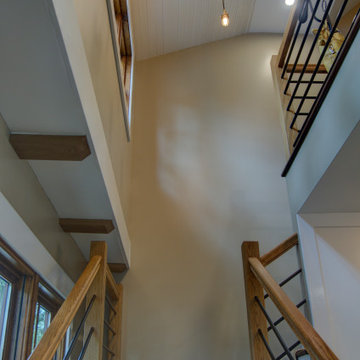
This home is a small cottage that used to be a ranch. We remodeled the entire first floor and added a second floor above.
Diseño de escalera en L de estilo americano pequeña con escalones de madera, contrahuellas de madera pintada, barandilla de metal y panelado
Diseño de escalera en L de estilo americano pequeña con escalones de madera, contrahuellas de madera pintada, barandilla de metal y panelado
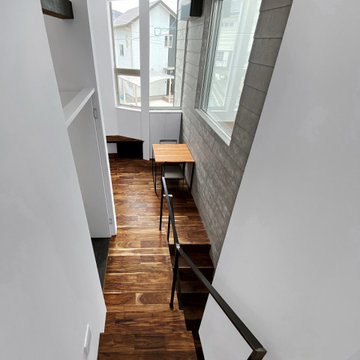
LDから2階浴室へ
Diseño de escalera en U minimalista con escalones de madera, contrahuellas de madera, barandilla de metal y panelado
Diseño de escalera en U minimalista con escalones de madera, contrahuellas de madera, barandilla de metal y panelado
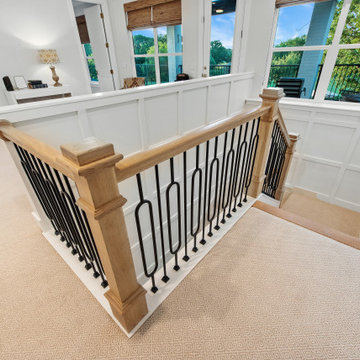
Diseño de escalera en U clásica renovada grande con escalones enmoquetados, contrahuellas enmoquetadas, barandilla de metal y panelado
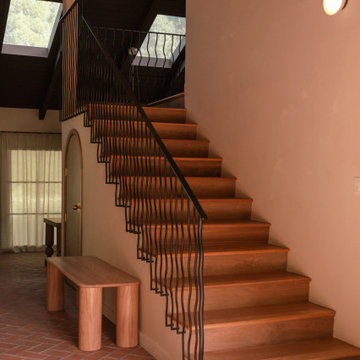
This eclectic Spanish inspired home design with Scandinavian inspired decor features Hallmark Floors' Marina Oak from the Ventura Collection.
Design and photo credit: Working Holiday Spaces + Working Holiday Studio
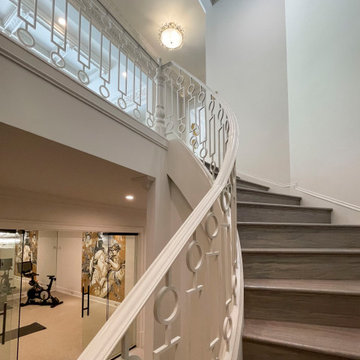
Forged iron railings and contemporary white oak components blend seamlessly in this palatial space, designed in one of the most coveted neighborhoods in the northern Virginia area. We were selected by a builder who takes pride in choosing the right contractor, one that is capable to enhance their visions; we ended up designing and building three magnificent traditional/transitional staircases in spaces surrounded by luxurious architectural finishes, custom made crystal chandeliers, and fabulous outdoor views. CSC 1976-2023 © Century Stair Company ® All rights reserved.
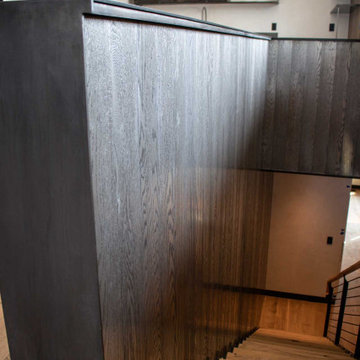
The Ross Peak Steel Stringer Stair and Railing is full of functionality and flair. Steel stringers paired with waterfall style white oak treads, with a continuous grain pattern for a seamless design. A shadow reveal lined with LED lighting follows the stairs up, illuminating the Blue Burned Fir wall. The railing is made of stainless steel posts and continuous stainless steel rod balusters. The hand railing is covered in a high quality leather and hand stitched, tying the contrasting industrial steel with the softness of the wood for a finished look. Below the stairs is the Illuminated Stair Wine Closet, that’s extenuated by stair design and carries the lighting into the space.
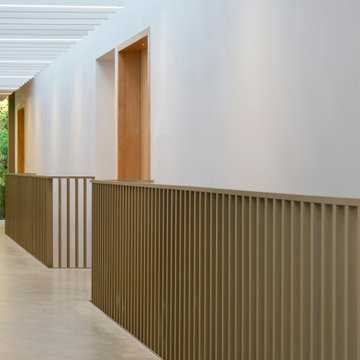
Foto de escalera recta actual con escalones de hormigón, contrahuellas de hormigón, barandilla de metal y panelado
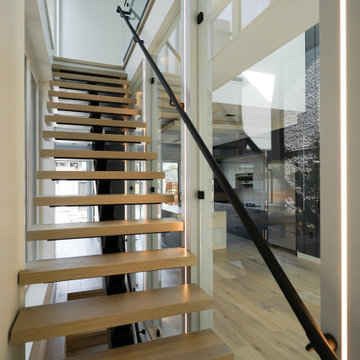
Ejemplo de escalera recta minimalista de tamaño medio con escalones de madera, contrahuellas de metal, barandilla de metal y panelado
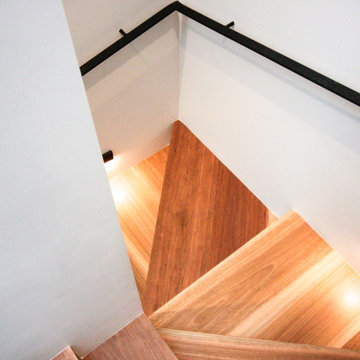
Ejemplo de escalera en U moderna con escalones de madera, contrahuellas de madera, barandilla de metal y panelado
498 fotos de escaleras con barandilla de metal y panelado
8
