498 fotos de escaleras con barandilla de metal y panelado
Filtrar por
Presupuesto
Ordenar por:Popular hoy
121 - 140 de 498 fotos
Artículo 1 de 3
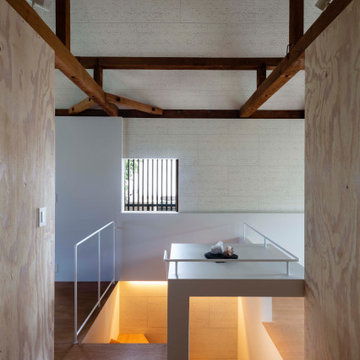
階段の位置はそのままにしつつ、上部に天板を設けて飾り棚に。壁に小さな段差を設けて間接照明を入れています。
photo:Shigeo Ogawa
Diseño de escalera en U pequeña con escalones de madera, contrahuellas de madera, barandilla de metal y panelado
Diseño de escalera en U pequeña con escalones de madera, contrahuellas de madera, barandilla de metal y panelado
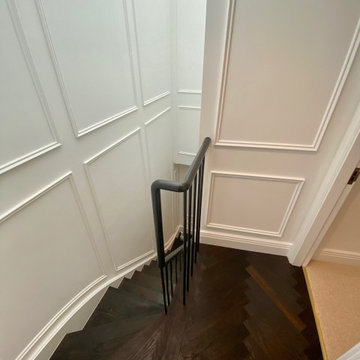
Stair up to top floor with glass roof over
Imagen de escalera en U actual de tamaño medio con escalones de madera, contrahuellas de madera pintada, barandilla de metal y panelado
Imagen de escalera en U actual de tamaño medio con escalones de madera, contrahuellas de madera pintada, barandilla de metal y panelado
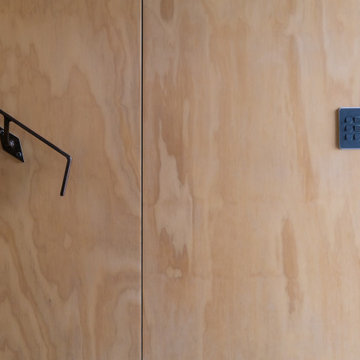
Modelo de escalera recta industrial pequeña con escalones enmoquetados, contrahuellas enmoquetadas, barandilla de metal y panelado
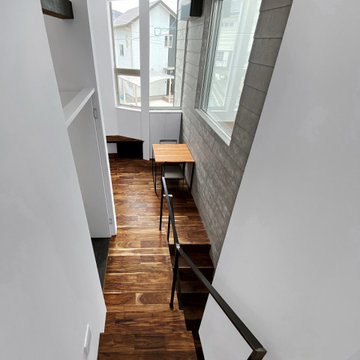
LDから2階浴室へ
Diseño de escalera en U minimalista con escalones de madera, contrahuellas de madera, barandilla de metal y panelado
Diseño de escalera en U minimalista con escalones de madera, contrahuellas de madera, barandilla de metal y panelado
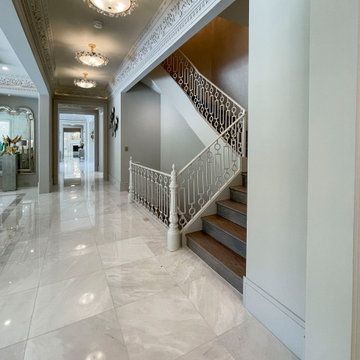
Forged iron railings and contemporary white oak components blend seamlessly in this palatial space, designed in one of the most coveted neighborhoods in the northern Virginia area. We were selected by a builder who takes pride in choosing the right contractor, one that is capable to enhance their visions; we ended up designing and building three magnificent traditional/transitional staircases in spaces surrounded by luxurious architectural finishes, custom made crystal chandeliers, and fabulous outdoor views. CSC 1976-2023 © Century Stair Company ® All rights reserved.
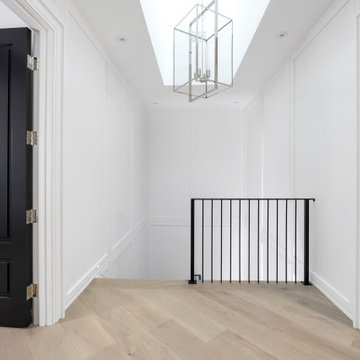
New Age Design
Diseño de escalera en U clásica renovada de tamaño medio con escalones de madera, contrahuellas de madera pintada, barandilla de metal y panelado
Diseño de escalera en U clásica renovada de tamaño medio con escalones de madera, contrahuellas de madera pintada, barandilla de metal y panelado
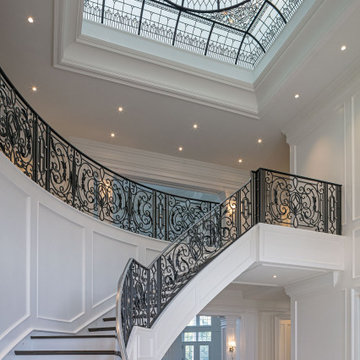
Double height entrance foyer with a large stained and leaded glass dome ceiling.
Imagen de escalera curva tradicional extra grande con contrahuellas de madera, barandilla de metal y panelado
Imagen de escalera curva tradicional extra grande con contrahuellas de madera, barandilla de metal y panelado
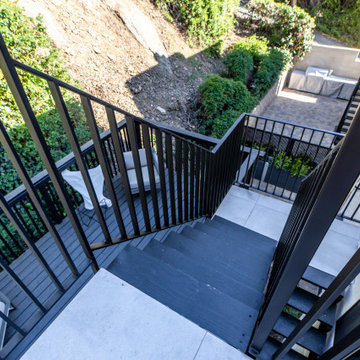
Foto de escalera recta actual de tamaño medio con escalones de metal, contrahuellas de madera, barandilla de metal y panelado
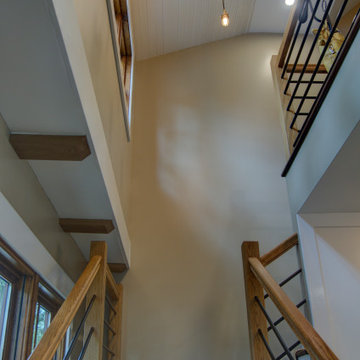
This home is a small cottage that used to be a ranch. We remodeled the entire first floor and added a second floor above.
Diseño de escalera en L de estilo americano pequeña con escalones de madera, contrahuellas de madera pintada, barandilla de metal y panelado
Diseño de escalera en L de estilo americano pequeña con escalones de madera, contrahuellas de madera pintada, barandilla de metal y panelado
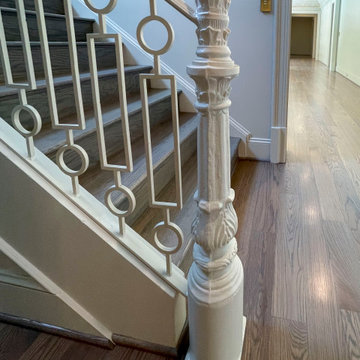
Forged iron railings and contemporary white oak components blend seamlessly in this palatial space, designed in one of the most coveted neighborhoods in the northern Virginia area. We were selected by a builder who takes pride in choosing the right contractor, one that is capable to enhance their visions; we ended up designing and building three magnificent traditional/transitional staircases in spaces surrounded by luxurious architectural finishes, custom made crystal chandeliers, and fabulous outdoor views. CSC 1976-2023 © Century Stair Company ® All rights reserved.
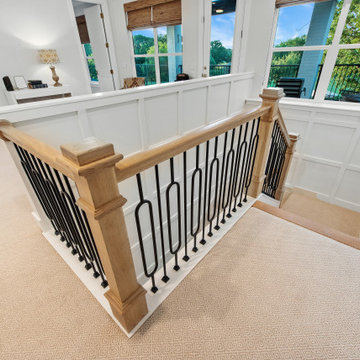
Diseño de escalera en U clásica renovada grande con escalones enmoquetados, contrahuellas enmoquetadas, barandilla de metal y panelado
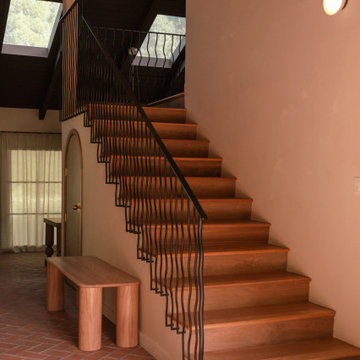
This eclectic Spanish inspired home design with Scandinavian inspired decor features Hallmark Floors' Marina Oak from the Ventura Collection.
Design and photo credit: Working Holiday Spaces + Working Holiday Studio

This feature stairwell wall is tricked out with individual lights in each custom oak strip. Lights change color.
Ejemplo de escalera en U minimalista extra grande con escalones enmoquetados, contrahuellas enmoquetadas, barandilla de metal y panelado
Ejemplo de escalera en U minimalista extra grande con escalones enmoquetados, contrahuellas enmoquetadas, barandilla de metal y panelado
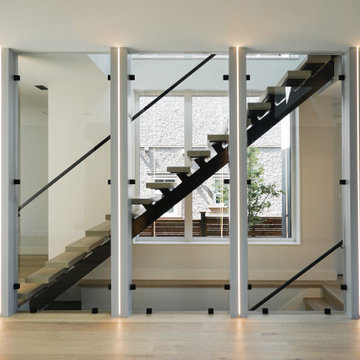
Ejemplo de escalera recta minimalista de tamaño medio con escalones de madera, contrahuellas de metal, barandilla de metal y panelado
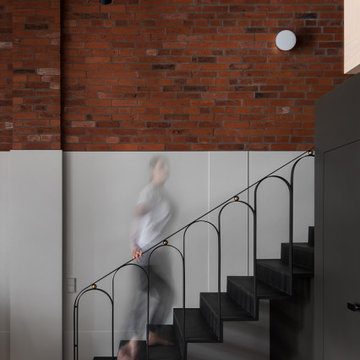
Кирпичная кладка из грубо шлифованного текстурного кирпича XIX века BRICKTILES
в лофте по дизайну PROforma design.
Фото Ольги Мелекесцевой.
Стилист интерьерной съемки Дарья Григорьева.
Проект опубликован в апрельском номере и на сайте журнала ИНТЕРЬЕР+ДИЗАЙН.
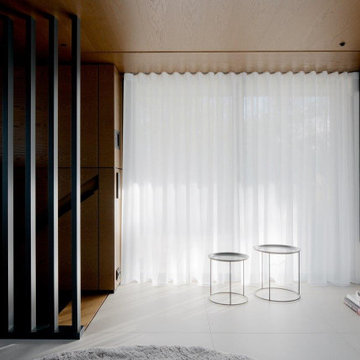
Ein Zuhause, das die Ruhe seiner Umgebung, direkt am Fluss, umgeben von Natur, widerspiegelt. In Zusammenarbeit mit Volker Röhricht Ingenieur Architekt (Architekt), Steinert & Bitterling (Innenarchitektur) und Anke Augsburg Licht (Lichtplanung) realisierte RUBY dieses Projekt.
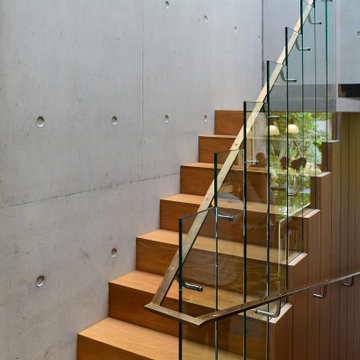
Modelo de escalera en U contemporánea grande con escalones de madera, contrahuellas de madera, barandilla de metal y panelado
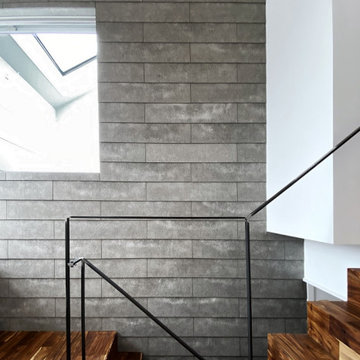
LD
Foto de escalera en U moderna con escalones de madera, contrahuellas de madera, barandilla de metal y panelado
Foto de escalera en U moderna con escalones de madera, contrahuellas de madera, barandilla de metal y panelado
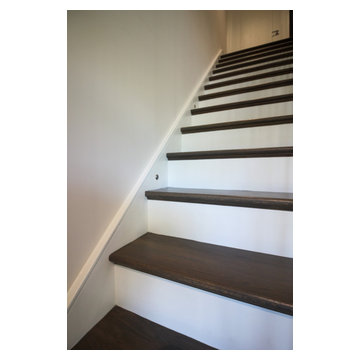
This stunning foyer features a beautiful and captivating three levels wooden staircase with vertical balusters, wooden handrail, and extended balcony; its stylish design and location make these stairs one of the main focal points in this elegant home. CSC © 1976-2020 Century Stair Company. All rights reserved.
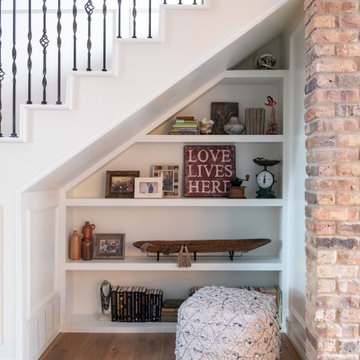
Room by room, we’re taking on this 1970’s home and bringing it into 2021’s aesthetic and functional desires. The homeowner’s started with the bar, lounge area, and dining room. Bright white paint sets the backdrop for these spaces and really brightens up what used to be light gold walls.
We leveraged their beautiful backyard landscape by incorporating organic patterns and earthy botanical colors to play off the nature just beyond the huge sliding doors.
Since the rooms are in one long galley orientation, the design flow was extremely important. Colors pop in the dining room chandelier (the showstopper that just makes this room “wow”) as well as in the artwork and pillows. The dining table, woven wood shades, and grasscloth offer multiple textures throughout the zones by adding depth, while the marble tops’ and tiles’ linear and geometric patterns give a balanced contrast to the other solids in the areas. The result? A beautiful and comfortable entertaining space!
498 fotos de escaleras con barandilla de metal y panelado
7