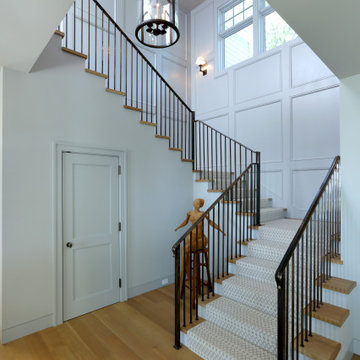498 fotos de escaleras con barandilla de metal y panelado
Filtrar por
Presupuesto
Ordenar por:Popular hoy
1 - 20 de 498 fotos
Artículo 1 de 3

This feature stairwell wall is tricked out with individual lights in each custom oak strip. Lights change color.
Ejemplo de escalera en U minimalista extra grande con escalones enmoquetados, contrahuellas enmoquetadas, barandilla de metal y panelado
Ejemplo de escalera en U minimalista extra grande con escalones enmoquetados, contrahuellas enmoquetadas, barandilla de metal y panelado

Ejemplo de escalera recta minimalista de tamaño medio sin contrahuella con escalones de madera, barandilla de metal y panelado

The Ross Peak Steel Stringer Stair and Railing is full of functionality and flair. Steel stringers paired with waterfall style white oak treads, with a continuous grain pattern for a seamless design. A shadow reveal lined with LED lighting follows the stairs up, illuminating the Blue Burned Fir wall. The railing is made of stainless steel posts and continuous stainless steel rod balusters. The hand railing is covered in a high quality leather and hand stitched, tying the contrasting industrial steel with the softness of the wood for a finished look. Below the stairs is the Illuminated Stair Wine Closet, that’s extenuated by stair design and carries the lighting into the space.

This wooden staircase helps define space in this open-concept modern home; stained treads blend with the hardwood floors and the horizontal balustrade allows for natural light to filter into living and kitchen area. CSC 1976-2020 © Century Stair Company. ® All rights reserved
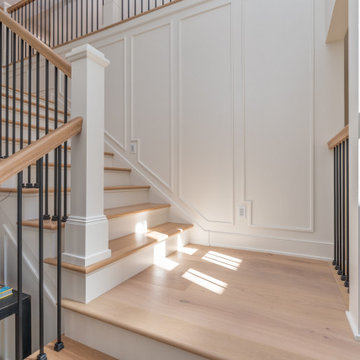
Coastland Nordic White Oak Engineered Flooring
Modelo de escalera tradicional renovada con escalones de madera, contrahuellas de madera pintada, barandilla de metal y panelado
Modelo de escalera tradicional renovada con escalones de madera, contrahuellas de madera pintada, barandilla de metal y panelado
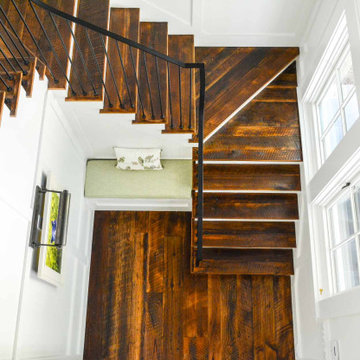
Main staircase with wall panel details, iron handrails, reclaimed hardwood stair treads, and bench seat on the main floor.
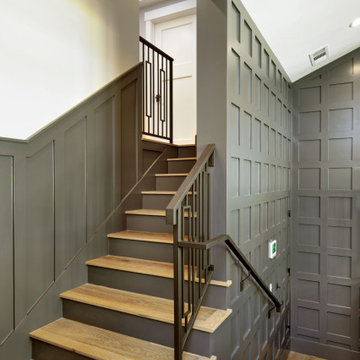
Imagen de escalera en U de estilo americano de tamaño medio con escalones de madera, contrahuellas de madera, barandilla de metal y panelado
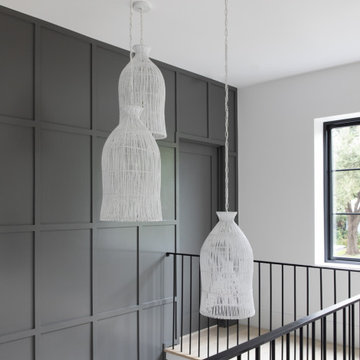
Gray paneled wall in staircase with multiple white pendants.
Diseño de escalera minimalista con barandilla de metal y panelado
Diseño de escalera minimalista con barandilla de metal y panelado
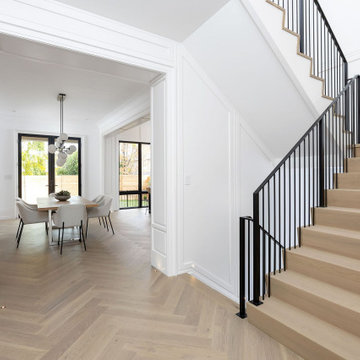
New Age Design
Modelo de escalera en U clásica renovada de tamaño medio con escalones de madera, contrahuellas de madera pintada, barandilla de metal y panelado
Modelo de escalera en U clásica renovada de tamaño medio con escalones de madera, contrahuellas de madera pintada, barandilla de metal y panelado
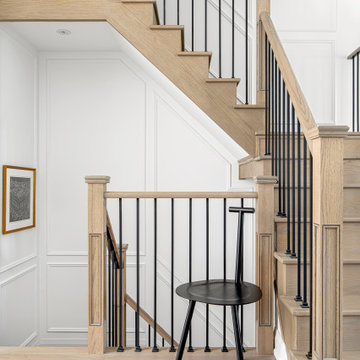
Scandinavian Wood staircase with minimal iron baluster to keep it contemporary and less busy.
Ejemplo de escalera en U contemporánea grande con escalones de madera, contrahuellas de madera, barandilla de metal y panelado
Ejemplo de escalera en U contemporánea grande con escalones de madera, contrahuellas de madera, barandilla de metal y panelado
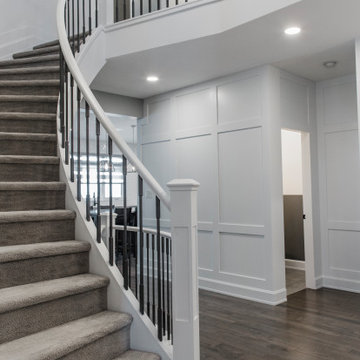
Ejemplo de escalera curva clásica renovada de tamaño medio con escalones enmoquetados, contrahuellas enmoquetadas, barandilla de metal y panelado
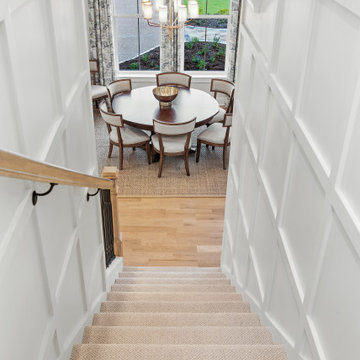
Imagen de escalera en U clásica renovada grande con escalones enmoquetados, contrahuellas enmoquetadas, barandilla de metal y panelado
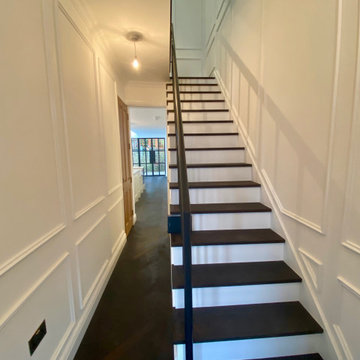
Stair up to top floor with glass roof over
Foto de escalera en U contemporánea de tamaño medio con escalones de madera, contrahuellas de madera pintada, barandilla de metal y panelado
Foto de escalera en U contemporánea de tamaño medio con escalones de madera, contrahuellas de madera pintada, barandilla de metal y panelado
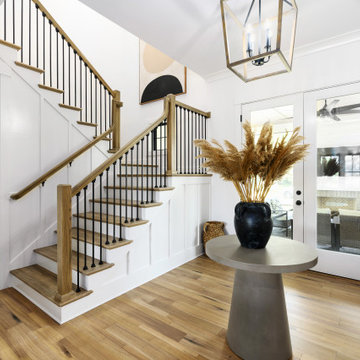
Imagen de escalera en U de estilo de casa de campo de tamaño medio con escalones de madera, contrahuellas de madera pintada, barandilla de metal y panelado
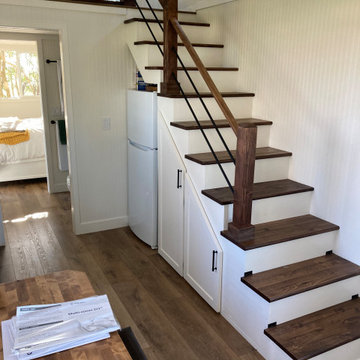
Staircase with underneath storage. Bottom steps open up. Hand stained treads and posts
Foto de escalera recta campestre con escalones de madera, contrahuellas de madera, barandilla de metal y panelado
Foto de escalera recta campestre con escalones de madera, contrahuellas de madera, barandilla de metal y panelado

Staircase as the heart of the home
Modelo de escalera recta actual de tamaño medio con escalones de madera, contrahuellas de madera, barandilla de metal y panelado
Modelo de escalera recta actual de tamaño medio con escalones de madera, contrahuellas de madera, barandilla de metal y panelado
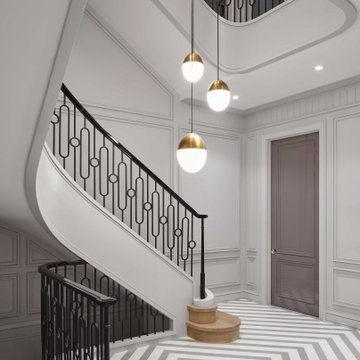
Modelo de escalera de caracol tradicional renovada grande con escalones de madera, contrahuellas de madera, barandilla de metal y panelado
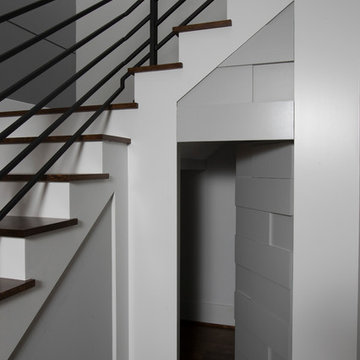
Modelo de escalera en L contemporánea grande con escalones de madera, contrahuellas de madera pintada, barandilla de metal y panelado
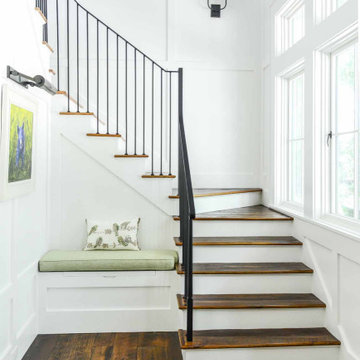
Main staircase with wall panel details, iron handrails, reclaimed hardwood stair treads, and bench seat on the main floor.
Ejemplo de escalera tradicional renovada con escalones de madera, contrahuellas de madera pintada, barandilla de metal y panelado
Ejemplo de escalera tradicional renovada con escalones de madera, contrahuellas de madera pintada, barandilla de metal y panelado
498 fotos de escaleras con barandilla de metal y panelado
1
