498 fotos de escaleras con barandilla de metal y panelado
Ordenar por:Popular hoy
161 - 180 de 498 fotos
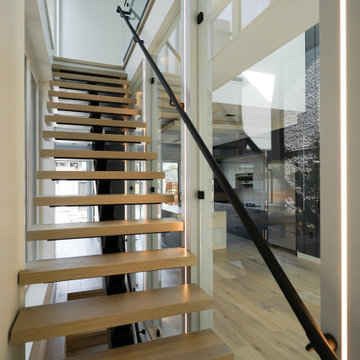
Ejemplo de escalera recta minimalista de tamaño medio con escalones de madera, contrahuellas de metal, barandilla de metal y panelado
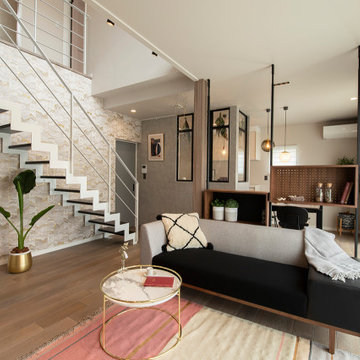
PHOTO CONTEST 2019 優秀賞
モデルハウスにて採用させていただきました。
「モダン&エレガンス」のコンセプトに沿うグレー基調の空間と調和させるべく、手すり・ささら桁はピュアホワイト、木製段板はリアルブラックカラーとしています。モノトーンで単調とならないよう、ささら桁は特徴的なサンダー型仕様とし、背面の高級感あるクロスと併せて空間のアクセントとなっています。階段を中心に間取りを構成しているため、ゆるやかに上下階のつながりを感じられ、明るく開放感のある空間を実現しています。
また、ソファの背後にはリビングとダイニングを緩やかに区切るためにカスタムウォールを採用させていただいています。ウォルナットの木目、ブラックの支柱が彩度を抑えた空間へマッチしています。
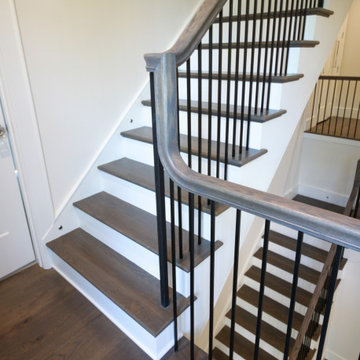
This stunning foyer features a beautiful and captivating three levels wooden staircase with vertical balusters, wooden handrail, and extended balcony; its stylish design and location make these stairs one of the main focal points in this elegant home. CSC © 1976-2020 Century Stair Company. All rights reserved.
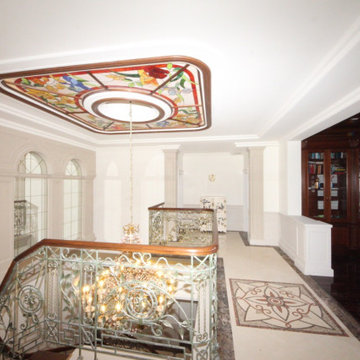
Дом в стиле нео классика, в трех уровнях,
1500 м2
Выполнен для семьи супругов в возрасте 50 лет, 3-е детей.
Комплектация объекта строительными материалами, мебелью, сантехникой и люстрами из Испании и России.
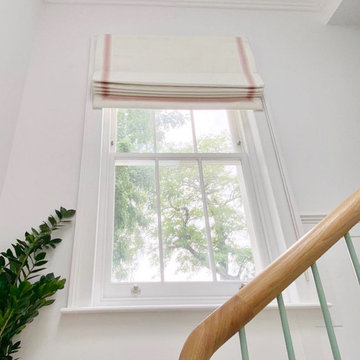
Double height vestibule hall, family home, Blackheath
Ejemplo de escalera en L actual extra grande con escalones de travertino, contrahuellas de madera pintada, barandilla de metal y panelado
Ejemplo de escalera en L actual extra grande con escalones de travertino, contrahuellas de madera pintada, barandilla de metal y panelado
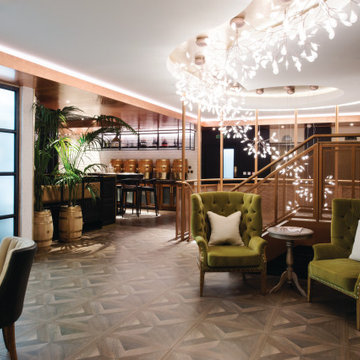
Reception Area with bespoke staircase to private dining & meeting rooms at Vintry & Mercer hotel
Foto de escalera de caracol tradicional de tamaño medio con escalones de mármol, contrahuellas de mármol, barandilla de metal y panelado
Foto de escalera de caracol tradicional de tamaño medio con escalones de mármol, contrahuellas de mármol, barandilla de metal y panelado
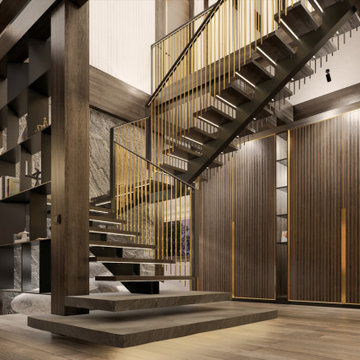
Лестница в гостиной с вторым светом. На металлическом косоуре с первыми ступенями из камня. Отделка стены за лестницей скала из Цементной штукатурки с покрытием
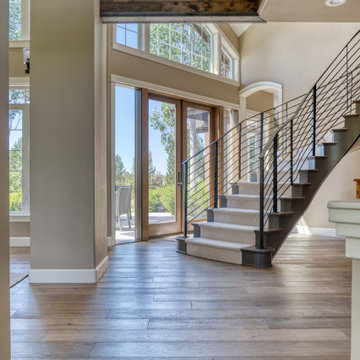
Beautiful two story traditional home featuring the Orris Maple from the True Collection.
PC: The Hardwood Floor Company in Bend, OR
Modelo de escalera curva tradicional grande sin contrahuella con escalones enmoquetados, barandilla de metal y panelado
Modelo de escalera curva tradicional grande sin contrahuella con escalones enmoquetados, barandilla de metal y panelado
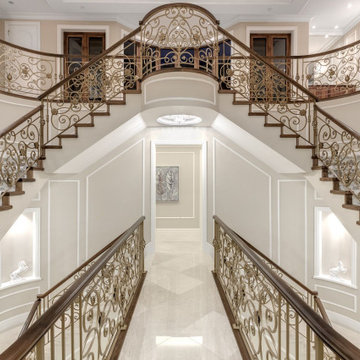
Modelo de escalera en L tradicional grande con escalones enmoquetados, contrahuellas enmoquetadas, barandilla de metal y panelado
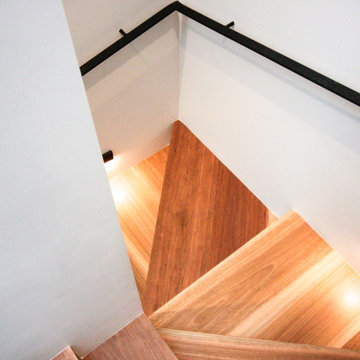
Ejemplo de escalera en U moderna con escalones de madera, contrahuellas de madera, barandilla de metal y panelado
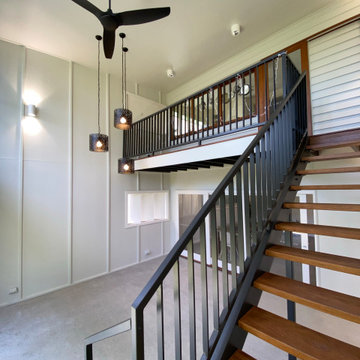
The open timber staircase connects the ground floor outdoor living area to the upper balcony. The black steel handrail coordinates with the black feature lighting and outdoor fan.
The solid casement windows on the far wall can be closed for privacy, or open for extra light and ventilation.
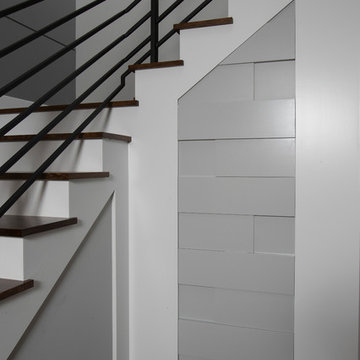
Foto de escalera en L contemporánea grande con escalones de madera, contrahuellas de madera pintada, barandilla de metal y panelado
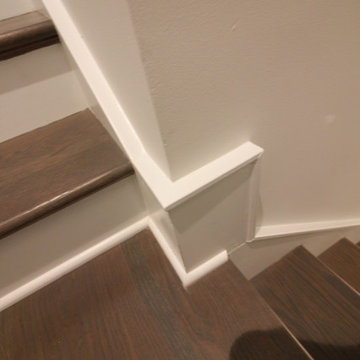
This stunning foyer features a beautiful and captivating three levels wooden staircase with vertical balusters, wooden handrail, and extended balcony; its stylish design and location make these stairs one of the main focal points in this elegant home. CSC © 1976-2020 Century Stair Company. All rights reserved.
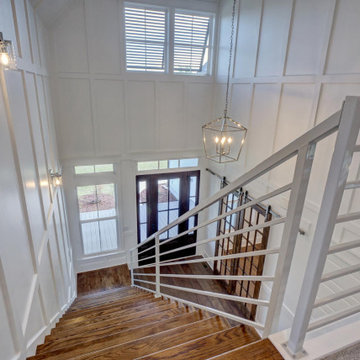
Foto de escalera de estilo americano con barandilla de metal, panelado y escalones de madera
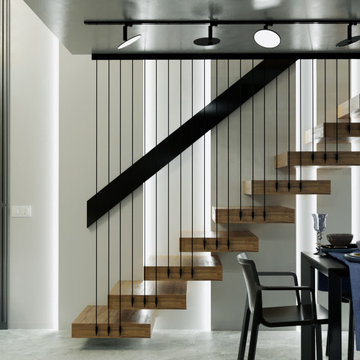
Il progetto di affitto a breve termine di un appartamento commerciale di lusso. Cosa è stato fatto: Un progetto completo per la ricostruzione dei locali. L'edificio contiene 13 appartamenti simili. Lo spazio di un ex edificio per uffici a Milano è stato completamente riorganizzato. L'altezza del soffitto ha permesso di progettare una camera da letto con la zona TV e uno spogliatoio al livello inferiore, dove si accede da una scala graziosa. Il piano terra ha un ingresso, un ampio soggiorno, cucina e bagno. Anche la facciata dell'edificio è stata ridisegnata. Il progetto è concepito in uno stile moderno di lusso.
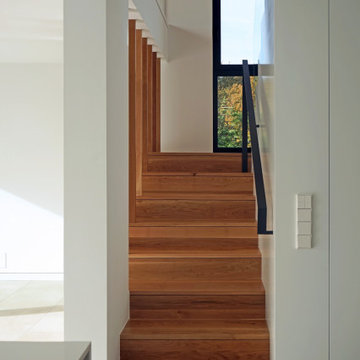
Modelo de escalera recta minimalista de tamaño medio con escalones de madera, contrahuellas de madera, barandilla de metal y panelado
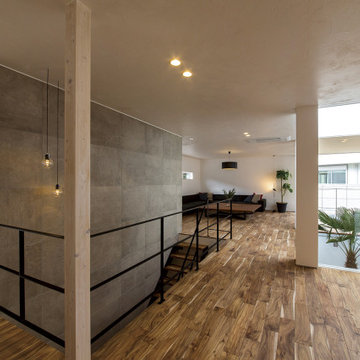
階段を上がった先にある開放的なLDK。階段にあるアクセントウォールが室内全体の質を高めます。大窓が外の空間とつなげ、まるで家の中にいながら屋外にいるようにも感じられます。
Ejemplo de escalera suspendida asiática sin contrahuella con escalones de madera, barandilla de metal y panelado
Ejemplo de escalera suspendida asiática sin contrahuella con escalones de madera, barandilla de metal y panelado
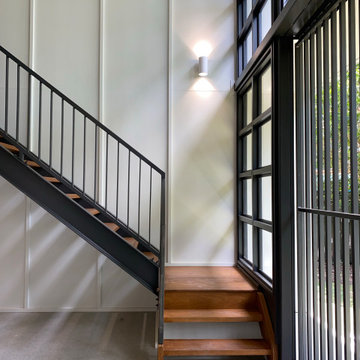
The open timber staircase connects the ground floor outdoor living area to the upper balcony. The black steel handrail coordinates with the black timber batten sliding screen.
The lower windows open to permit breezes through the space, and the outdoor feature lighting will beautifully illuminate the space after dark.
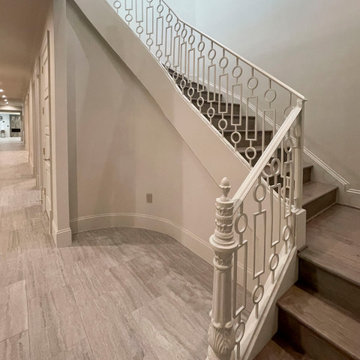
Forged iron railings and contemporary white oak components blend seamlessly in this palatial space, designed in one of the most coveted neighborhoods in the northern Virginia area. We were selected by a builder who takes pride in choosing the right contractor, one that is capable to enhance their visions; we ended up designing and building three magnificent traditional/transitional staircases in spaces surrounded by luxurious architectural finishes, custom made crystal chandeliers, and fabulous outdoor views. CSC 1976-2023 © Century Stair Company ® All rights reserved.
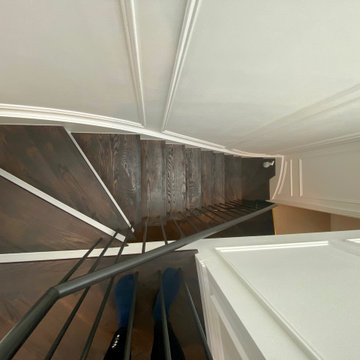
Stair up to top floor with glass roof over
Diseño de escalera en U contemporánea de tamaño medio con escalones de madera, contrahuellas de madera pintada, barandilla de metal y panelado
Diseño de escalera en U contemporánea de tamaño medio con escalones de madera, contrahuellas de madera pintada, barandilla de metal y panelado
498 fotos de escaleras con barandilla de metal y panelado
9