24.704 fotos de escaleras con barandilla de madera
Filtrar por
Presupuesto
Ordenar por:Popular hoy
21 - 40 de 24.704 fotos
Artículo 1 de 2

The custom rift sawn, white oak staircase with the attached perforated screen leads to the second, master suite level. The light flowing in from the dormer windows on the second level filters down through the staircase and the wood screen creating interesting light patterns throughout the day.
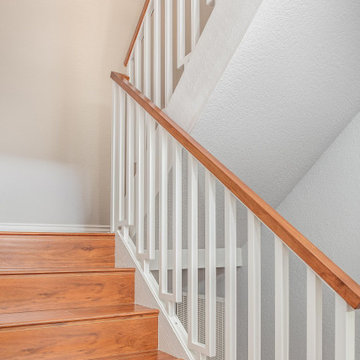
This Cardiff home remodel truly captures the relaxed elegance that this homeowner desired. The kitchen, though small in size, is the center point of this home and is situated between a formal dining room and the living room. The selection of a gorgeous blue-grey color for the lower cabinetry gives a subtle, yet impactful pop of color. Paired with white upper cabinets, beautiful tile selections, and top of the line JennAir appliances, the look is modern and bright. A custom hood and appliance panels provide rich detail while the gold pulls and plumbing fixtures are on trend and look perfect in this space. The fireplace in the family room also got updated with a beautiful new stone surround. Finally, the master bathroom was updated to be a serene, spa-like retreat. Featuring a spacious double vanity with stunning mirrors and fixtures, large walk-in shower, and gorgeous soaking bath as the jewel of this space. Soothing hues of sea-green glass tiles create interest and texture, giving the space the ultimate coastal chic aesthetic.
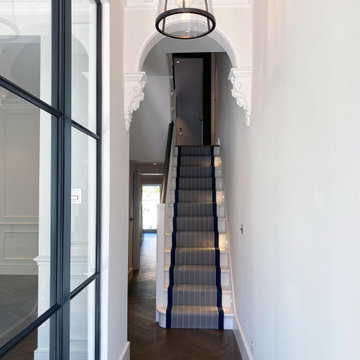
On the staircase we opted for a simple design which was lit with low level lighting - handy at night if you want to visit the children upstairs without turning on the bright lights. It also creates a dramatic effect. We changed the spindles and newel posts on the staircase and introduced a navy blue on the stair runner trim. This ties in with the bathroom theme upstairs.

Entranceway and staircase
Foto de escalera en U escandinava pequeña con escalones de madera, contrahuellas de madera, barandilla de madera y madera
Foto de escalera en U escandinava pequeña con escalones de madera, contrahuellas de madera, barandilla de madera y madera

The combination of dark-stained treads and handrails with white-painted vertical balusters and newels, tie the stairs in with the other wonderful architectural elements of this new and elegant home. This well-designed, centrally place staircase features a second story balcony on two sides to the main floor below allowing for natural light to pass throughout the home. CSC 1976-2020 © Century Stair Company ® All rights reserved.
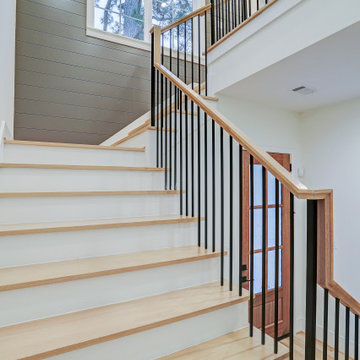
Diseño de escalera en U campestre grande con escalones de madera, contrahuellas de madera pintada, barandilla de madera y panelado

Diseño de escalera en U ecléctica con escalones de madera pintada, contrahuellas de madera pintada, barandilla de madera y boiserie
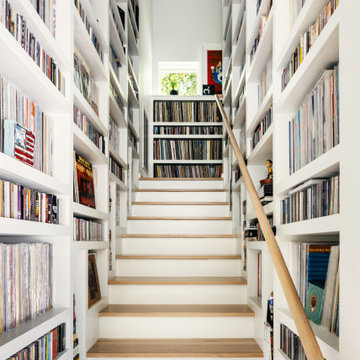
Modelo de escalera recta retro de tamaño medio con escalones de madera, contrahuellas de madera pintada y barandilla de madera
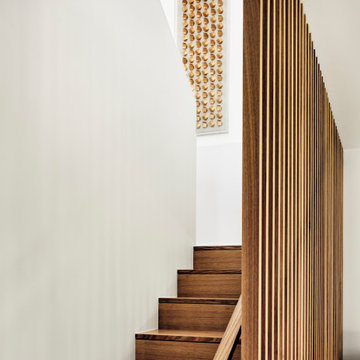
Diseño de escalera en U contemporánea pequeña con escalones de madera y barandilla de madera

Imagen de escalera curva tradicional renovada grande con escalones de madera, contrahuellas de madera pintada, barandilla de madera y panelado
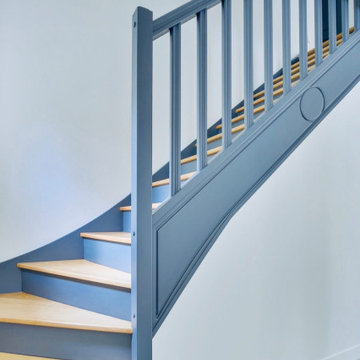
Projet de rénovation intégrale d'une maison. Accompagnement pour la sélection de l'ensemble des revêtements et couleur afin de donner un nouveau visage et lumière à chaque pièce. L'envie des motifs classiques et géométriques se marient parfaitement bien avec les camaïeux des bleus et pastel. Le sol en hexagone tricolore dans le gris et rose pâle de la cuisine est contrasté avec les matériaux nobles et naturels tels que le granit noir du Zimbabwe, l'acajou, les façades blanches et la structure en métal noire de la verrière.
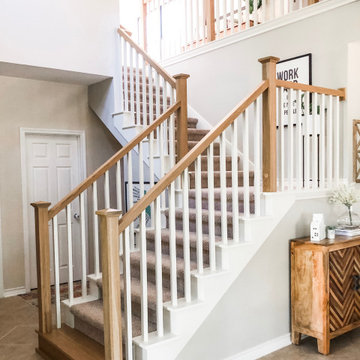
Stair Railing Modernization
Modelo de escalera en L campestre de tamaño medio con barandilla de madera, escalones de madera y contrahuellas de madera
Modelo de escalera en L campestre de tamaño medio con barandilla de madera, escalones de madera y contrahuellas de madera
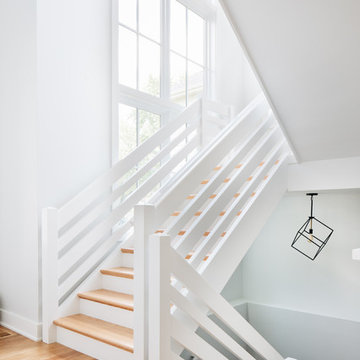
Imagen de escalera en U marinera con escalones de madera, contrahuellas de madera pintada y barandilla de madera
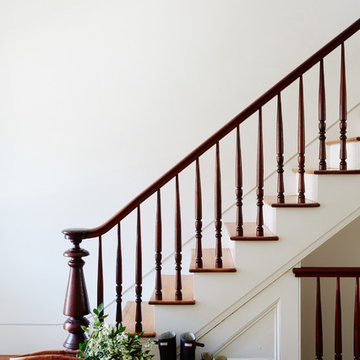
Original Four story Staircase Railing and Spindles rebuilt
Modelo de escalera recta clásica grande con escalones de madera, contrahuellas de madera y barandilla de madera
Modelo de escalera recta clásica grande con escalones de madera, contrahuellas de madera y barandilla de madera
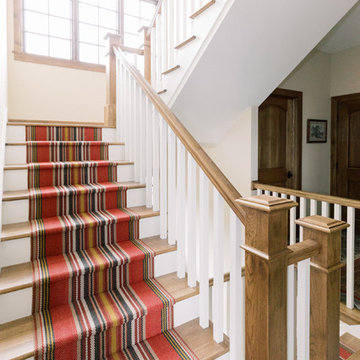
Talia Laird Photography
Ejemplo de escalera en U tradicional de tamaño medio con contrahuellas enmoquetadas y barandilla de madera
Ejemplo de escalera en U tradicional de tamaño medio con contrahuellas enmoquetadas y barandilla de madera

Architecture & Interiors: Studio Esteta
Photography: Sean Fennessy
Located in an enviable position within arm’s reach of a beach pier, the refurbishment of Coastal Beach House references the home’s coastal context and pays homage to it’s mid-century bones. “Our client’s brief sought to rejuvenate the double storey residence, whilst maintaining the existing building footprint”, explains Sarah Cosentino, director of Studio Esteta.
As the orientation of the original dwelling already maximized the coastal aspect, the client engaged Studio Esteta to tailor the spatial arrangement to better accommodate their love for entertaining with minor modifications.
“In response, our design seeks to be in synergy with the mid-century character that presented, emphasizing its stylistic significance to create a light-filled, serene and relaxed interior that feels wholly connected to the adjacent bay”, Sarah explains.
The client’s deep appreciation of the mid-century design aesthetic also called for original details to be preserved or used as reference points in the refurbishment. Items such as the unique wall hooks were repurposed and a light, tactile palette of natural materials was adopted. The neutral backdrop allowed space for the client’s extensive collection of art and ceramics and avoided distracting from the coastal views.
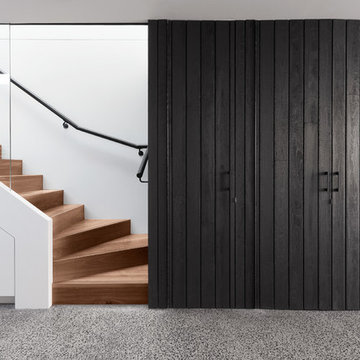
architect: nic owen architects
builder: nook residential
charred timber: eco timber
Photography: scottrudduck.com
Foto de escalera en U clásica pequeña con escalones de madera, contrahuellas de madera y barandilla de madera
Foto de escalera en U clásica pequeña con escalones de madera, contrahuellas de madera y barandilla de madera
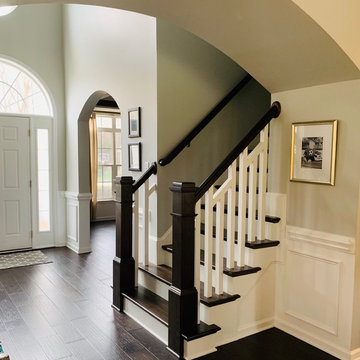
Classic Craftsman Remodel...Large Hickory Box Newels, custom craftsman baluster design
Imagen de escalera recta de estilo americano grande con escalones de madera, contrahuellas de madera y barandilla de madera
Imagen de escalera recta de estilo americano grande con escalones de madera, contrahuellas de madera y barandilla de madera
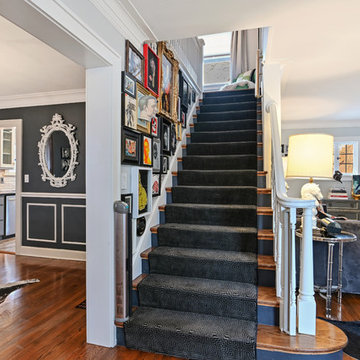
Diseño de escalera recta ecléctica con escalones de madera, contrahuellas de madera pintada y barandilla de madera
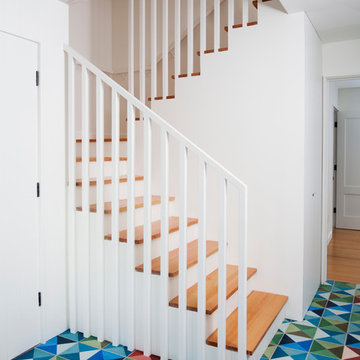
Helynn Ospina
Ejemplo de escalera en U escandinava con escalones de madera, contrahuellas de madera y barandilla de madera
Ejemplo de escalera en U escandinava con escalones de madera, contrahuellas de madera y barandilla de madera
24.704 fotos de escaleras con barandilla de madera
2