24.686 fotos de escaleras con barandilla de madera
Filtrar por
Presupuesto
Ordenar por:Popular hoy
141 - 160 de 24.686 fotos
Artículo 1 de 2
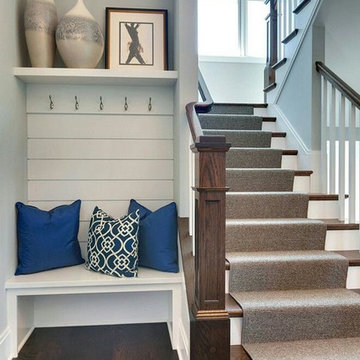
Imagen de escalera en U tradicional de tamaño medio con barandilla de madera, escalones de madera y contrahuellas de madera pintada

Haris Kenjar
Imagen de escalera en L ecléctica de tamaño medio con escalones de madera, contrahuellas de madera pintada y barandilla de madera
Imagen de escalera en L ecléctica de tamaño medio con escalones de madera, contrahuellas de madera pintada y barandilla de madera
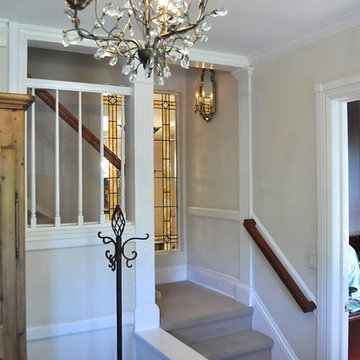
New lighting and new stained glass window really brought the space to life and set the theme for this 1890's home.
Ejemplo de escalera en L clásica de tamaño medio con escalones enmoquetados, contrahuellas enmoquetadas y barandilla de madera
Ejemplo de escalera en L clásica de tamaño medio con escalones enmoquetados, contrahuellas enmoquetadas y barandilla de madera
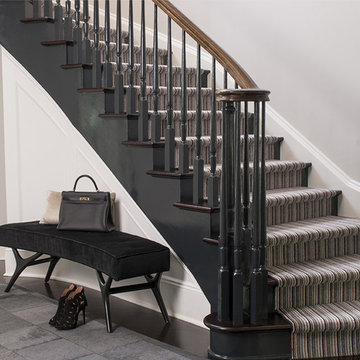
Modelo de escalera curva clásica grande con barandilla de madera, escalones de madera y contrahuellas de madera
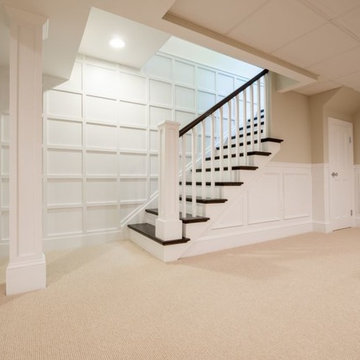
This dramatic open (door-less) entry to this finished basement works beautifully .
Though removing the "typical" basement door is unusual, it nevertheless works and adds another dimension to the home.
The dramatic paneled wall along the staircase creates visual excitement and helps introduce the mill work that's in the rest of this dramatic and unusual space.
This home was featured in Philadelphia Magazine August 2014 issue
RUDLOFF Custom Builders, is a residential construction company that connects with clients early in the design phase to ensure every detail of your project is captured just as you imagined. RUDLOFF Custom Builders will create the project of your dreams that is executed by on-site project managers and skilled craftsman, while creating lifetime client relationships that are build on trust and integrity.
We are a full service, certified remodeling company that covers all of the Philadelphia suburban area including West Chester, Gladwynne, Malvern, Wayne, Haverford and more.
As a 6 time Best of Houzz winner, we look forward to working with you on your next project.
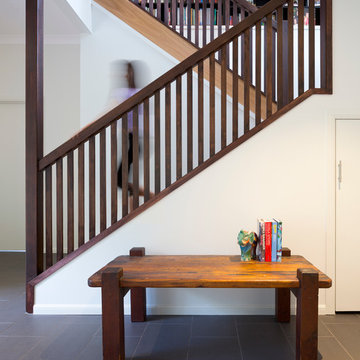
Elaine McKendry Architect
Foto de escalera en U actual de tamaño medio con escalones de madera, contrahuellas de madera y barandilla de madera
Foto de escalera en U actual de tamaño medio con escalones de madera, contrahuellas de madera y barandilla de madera
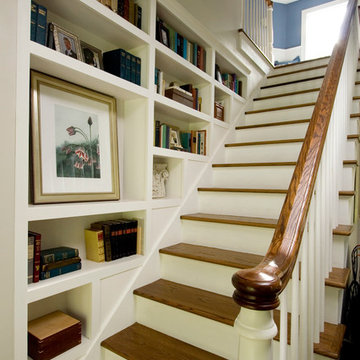
Brad Smith Photography
Imagen de escalera recta clásica de tamaño medio con escalones de madera, contrahuellas de madera pintada y barandilla de madera
Imagen de escalera recta clásica de tamaño medio con escalones de madera, contrahuellas de madera pintada y barandilla de madera
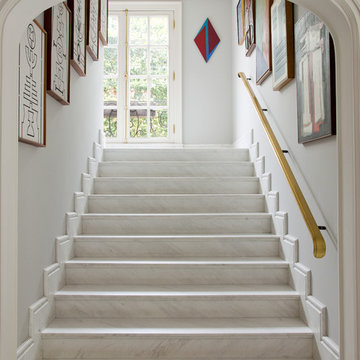
Diseño de escalera recta clásica con escalones de mármol, contrahuellas de mármol y barandilla de madera

A one-story Craftsman bungalow was raised to create a two story house. The front bedroom was opened up to create a staircase connecting the two floors.
Joe Fletcher Photography

This residence was designed to have the feeling of a classic early 1900’s Albert Kalin home. The owner and Architect referenced several homes in the area designed by Kalin to recall the character of both the traditional exterior and a more modern clean line interior inherent in those homes. The mixture of brick, natural cement plaster, and milled stone were carefully proportioned to reference the character without being a direct copy. Authentic steel windows custom fabricated by Hopes to maintain the very thin metal profiles necessary for the character. To maximize the budget, these were used in the center stone areas of the home with dark bronze clad windows in the remaining brick and plaster sections. Natural masonry fireplaces with contemporary stone and Pewabic custom tile surrounds, all help to bring a sense of modern style and authentic Detroit heritage to this home. Long axis lines both front to back and side to side anchor this home’s geometry highlighting an elliptical spiral stair at one end and the elegant fireplace at appropriate view lines.
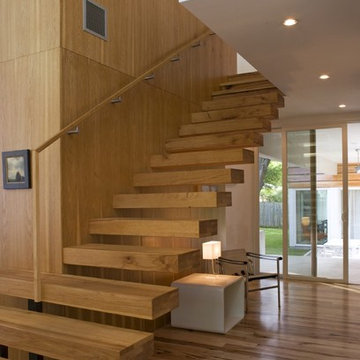
© Jacob Termansen Photography
Ejemplo de escalera suspendida minimalista sin contrahuella con escalones de madera y barandilla de madera
Ejemplo de escalera suspendida minimalista sin contrahuella con escalones de madera y barandilla de madera
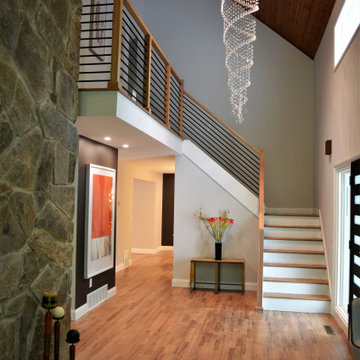
Used the following items from Stairwarehouse
, 6002 Contemporary Handrail - No Plow
, 4100 Plain "3" Newel
, Horizontal Round Bar - Hollow
, 3009 L-Bracket Newel Mounting Kit
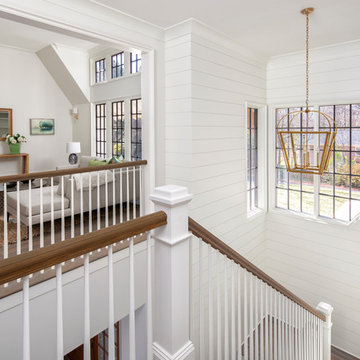
Imagen de escalera en U clásica grande con escalones de madera, contrahuellas de madera pintada y barandilla de madera
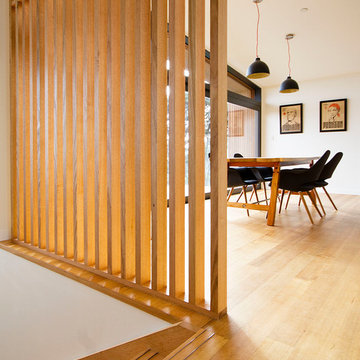
Claire Hamilton Photography
Foto de escalera recta costera pequeña con escalones de madera, contrahuellas de madera y barandilla de madera
Foto de escalera recta costera pequeña con escalones de madera, contrahuellas de madera y barandilla de madera
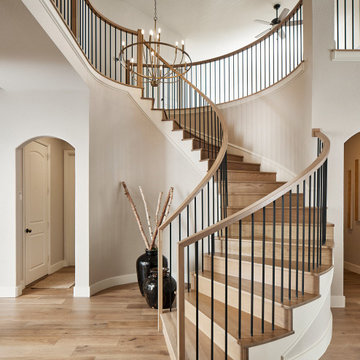
Designed by Chris Chumbley, USI Remodeling.
Remodeling is a personal choice that allows individuals to create space that aligns with their style preferences, functional requirements and lifestyle changes.
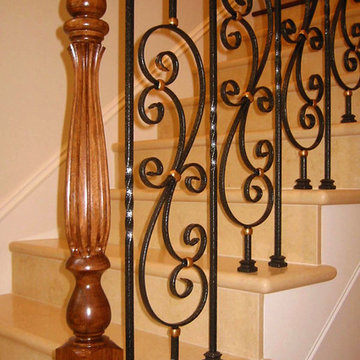
stairway / builder - cmd corp.
Foto de escalera en U clásica grande con escalones de mármol, contrahuellas de mármol y barandilla de madera
Foto de escalera en U clásica grande con escalones de mármol, contrahuellas de mármol y barandilla de madera
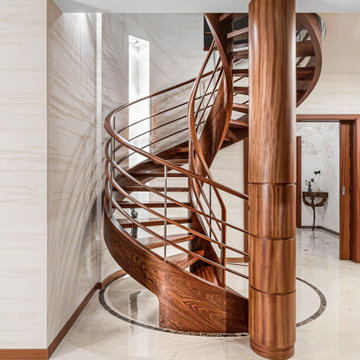
Diese gewendelte Wangentreppe im Stil des Art-Déco wurde aus Sapelli maßgefertigt und befindet sich in einer Wohnresidenz in Łódź. Die aufwendig gebogenen Treppenwangen tragen das edle Geländer aus Holzbändern. Sie zeigt, dass Art Déco nicht nur durch die Farbe Schwarz und hochglänzende Oberflächen charakterisiert wird. Es ist die Wahl und das Akzentuieren bester Materialien, die diesen Stil prägen.
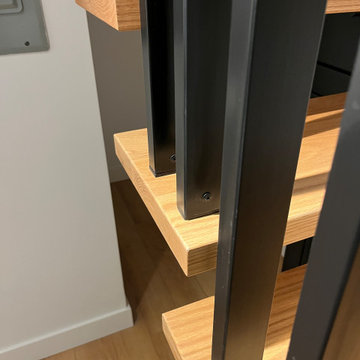
Complex stair mod project, based on pre-existing Mister Step steel support structure. It was modified to suit for new oak threads, featuring invisible wall brackets and stainless steel 1x2” partition in black. Bathroom: tub - shower conversion, featuring Ditra heated floors, frameless shower drain, floating vanity cabinet, motion activated LED accent lights, Riobel shower fixtures, 12x24” porcelain tiles.
Integrated vanity sink, fog free, LED mirror,
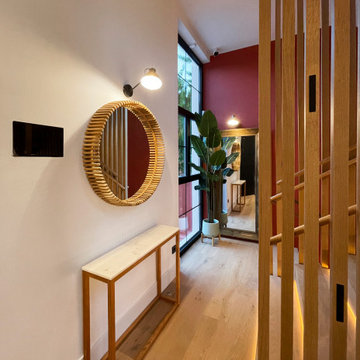
Escalera forrada de madera natural en los peldaños y los separadores laterales. Se pusieron los leds abajo de las tabicas para que la iluminación no moleste a la hora de subir las escaleras. Al fondo un gran ventanal con vistas al jardín.
Stairs lined with natural wood on the steps and the side dividers. The leds were placed under the partitions so that the lighting does not disturb when going up the stairs. In the background a large window overlooking the garden.

This foyer feels very serene and inviting with the light walls and live sawn white oak flooring. Custom board and batten is added to the feature wall, and stairway. Tons of sunlight greets this space with the clear glass sidelights.
24.686 fotos de escaleras con barandilla de madera
8