65 fotos de escaleras con escalones de metal y barandilla de madera
Filtrar por
Presupuesto
Ordenar por:Popular hoy
1 - 20 de 65 fotos
Artículo 1 de 3
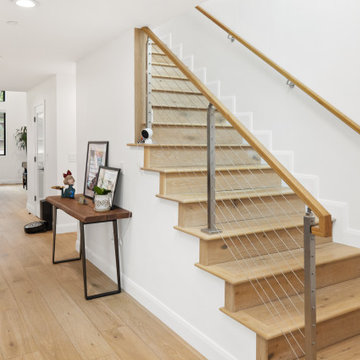
Ejemplo de escalera recta minimalista grande con escalones de metal, contrahuellas de madera y barandilla de madera
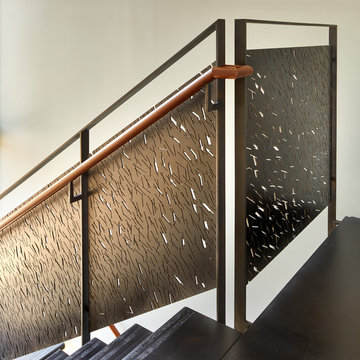
The all-steel stair floats in front of a 3-story glass wall. The stair railings have custom-designed perforations, cut with an industrial water-jet. The top railing is sapele.

A modern form that plays on the space and features within this Coppin Street residence. Black steel treads and balustrade are complimented with a handmade European Oak handrail. Complete with a bold European Oak feature steps.
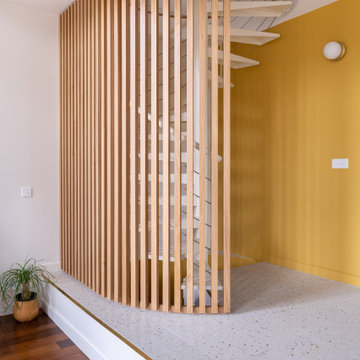
Dans cette maison datant de 1993, il y avait une grande perte de place au RDCH; Les clients souhaitaient une rénovation totale de ce dernier afin de le restructurer. Ils rêvaient d'un espace évolutif et chaleureux. Nous avons donc proposé de re-cloisonner l'ensemble par des meubles sur mesure et des claustras. Nous avons également proposé d'apporter de la lumière en repeignant en blanc les grandes fenêtres donnant sur jardin et en retravaillant l'éclairage. Et, enfin, nous avons proposé des matériaux ayant du caractère et des coloris apportant du peps!
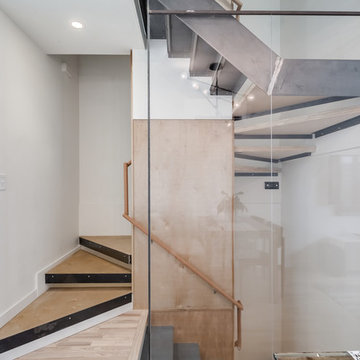
PLUSH Image Corporation
Ejemplo de escalera suspendida minimalista pequeña con escalones de metal, contrahuellas de metal y barandilla de madera
Ejemplo de escalera suspendida minimalista pequeña con escalones de metal, contrahuellas de metal y barandilla de madera
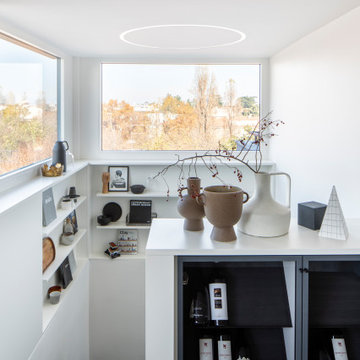
Il disegno del vano scala ha consentito di creare un forte dialogo con l'ambiente esterno attraverso le ampie aperture finestrate, che incorniciano il paesaggio come opere d'arte. Le forme e i volumi sono semplici e integrati fra loro. La libreria su misura sotto gli infissi è incassata nel muro e accoglie le scale. Il mobile portavino diventa parapetto e poi corrimano.
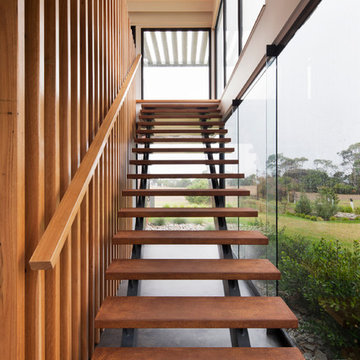
The use of see-through corten stairs, blackbutt timber battens and frameless glass gives the space a sense of connection to beyond and warmth.
Photo: Shannon McGrath

This rustic, two-story boat house featuring a unique mansard styled roof brings a new and refreshing vibe to traditional Lake Muskoka. The dark exterior features are a bold addition to the property while simultaneously enhancing Muskoka`s beautiful, natural landscape.
Featured on the upper half of this build is an open concept, refreshing, all white interior that embodies summer as well as has a stunning view of Lake Muskoka from all angles. The boathouse contains all the necessities while keeping it simple and fresh.
Tamarack North prides their company off professional engineers and builders passionate about serving Muskoka, Lake of Bays and Georgian Bay with fine seasonal homes.
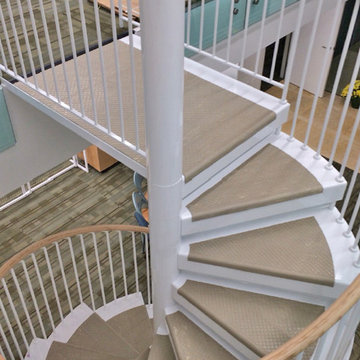
Duvinage Spiral Stairs
Modelo de escalera de caracol clásica renovada de tamaño medio con escalones de metal, contrahuellas de metal y barandilla de madera
Modelo de escalera de caracol clásica renovada de tamaño medio con escalones de metal, contrahuellas de metal y barandilla de madera
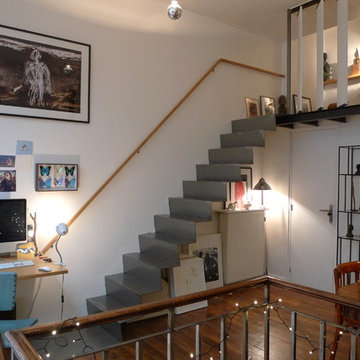
Une mezzanine a été installée au-dessus de la cuisine et transformée en chambre. Cette espace s'ouvre et se ferme par le biais de vantaux verticaux vitrées orientables. La mezzanine est accessible par un escalier réalisé avec une feuille de métal pliée. La rampe se prolonge du bureau.
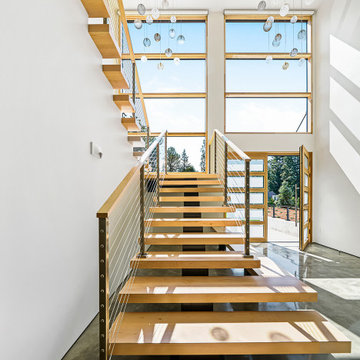
Highland House floating stairs
Imagen de escalera suspendida minimalista de tamaño medio con escalones de metal, contrahuellas de madera, barandilla de madera y todos los tratamientos de pared
Imagen de escalera suspendida minimalista de tamaño medio con escalones de metal, contrahuellas de madera, barandilla de madera y todos los tratamientos de pared
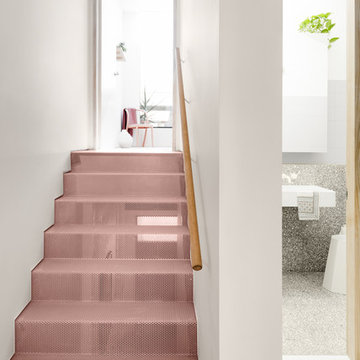
☛ Products: • St Mark (chair) ➤ Interior Designer: Folk Architects ➤ Architecture: Folk Architects ➤ Photo © Tom Blachford
Diseño de escalera recta industrial con escalones de metal, contrahuellas de metal y barandilla de madera
Diseño de escalera recta industrial con escalones de metal, contrahuellas de metal y barandilla de madera
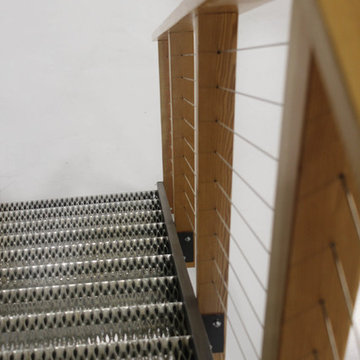
Latitude 64 Photography
Modelo de escalera industrial pequeña con escalones de metal, contrahuellas de metal y barandilla de madera
Modelo de escalera industrial pequeña con escalones de metal, contrahuellas de metal y barandilla de madera
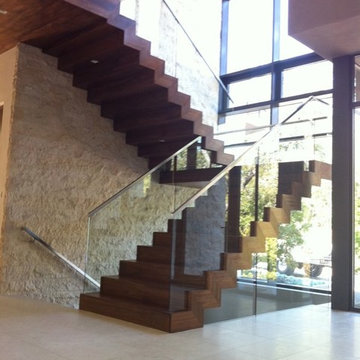
Diseño de escalera en U contemporánea grande con escalones de metal, contrahuellas de madera y barandilla de madera
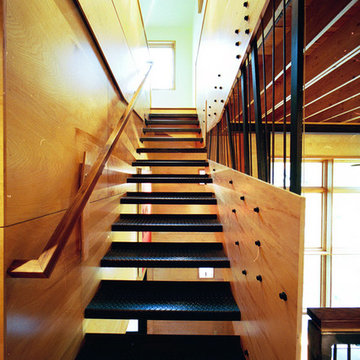
Diseño de escalera suspendida contemporánea con escalones de metal y barandilla de madera
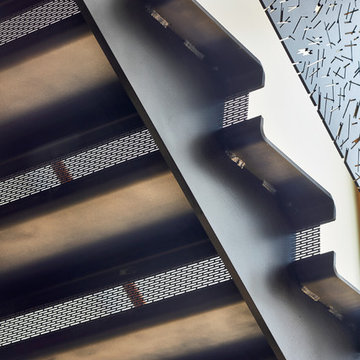
The all-steel stair floats in front of a 3-story glass wall. The stair railings have custom-designed perforations, cut with an industrial water-jet. The top railing is sapele.
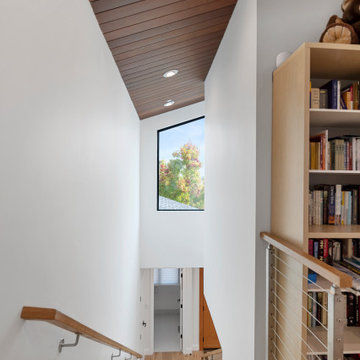
Diseño de escalera recta moderna grande con escalones de metal, contrahuellas de madera y barandilla de madera
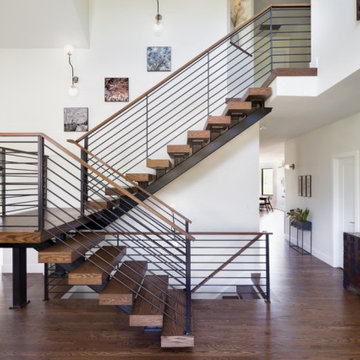
Our eclectic modern home remodel project turned a closed-off home filled with heavy wood details into a contemporary haven for hosting with creative design choices, making the space feel up to date and ready to host lively gatherings.
The main living space that hosts the large custom walnut and steel staircase was a significant upgrade from the heavy wood that closed off other parts of the house from one another. This new staircase is inviting and creates flow from one level to another. The entryway is welcoming with an arched built-in and incredible custom front door. This space also received an upgraded stone fireplace; together with the oversized windows, this space is a cozy gathering space for friends and family.

流山N邸
Diseño de escalera recta moderna sin contrahuella con escalones de metal y barandilla de madera
Diseño de escalera recta moderna sin contrahuella con escalones de metal y barandilla de madera
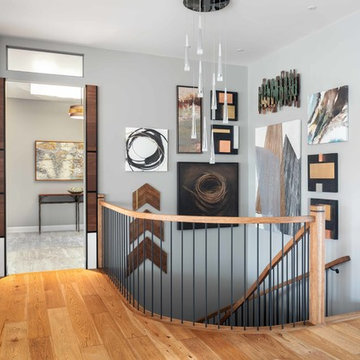
Photographer: Kevin Belanger Photography
Foto de escalera de caracol actual de tamaño medio con escalones de metal, contrahuellas de madera y barandilla de madera
Foto de escalera de caracol actual de tamaño medio con escalones de metal, contrahuellas de madera y barandilla de madera
65 fotos de escaleras con escalones de metal y barandilla de madera
1