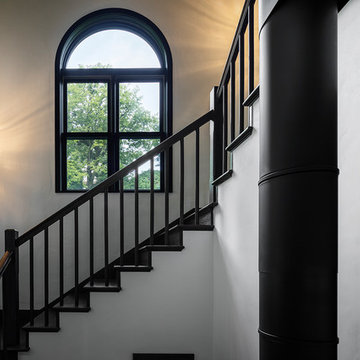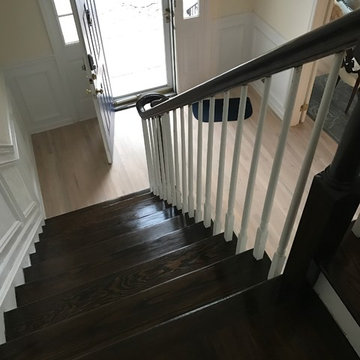1.538 fotos de escaleras clásicas renovadas negras
Filtrar por
Presupuesto
Ordenar por:Popular hoy
121 - 140 de 1538 fotos
Artículo 1 de 3
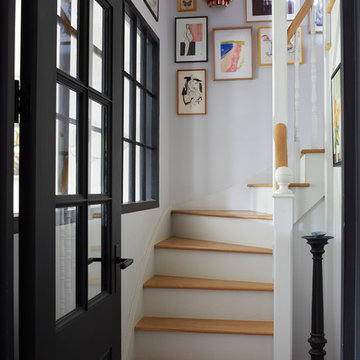
Photo by Simon Upton
Foto de escalera curva tradicional renovada de tamaño medio con escalones de madera, contrahuellas de madera y barandilla de madera
Foto de escalera curva tradicional renovada de tamaño medio con escalones de madera, contrahuellas de madera y barandilla de madera
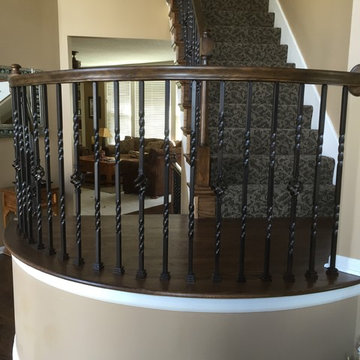
Imagen de escalera en U tradicional renovada grande con escalones de madera
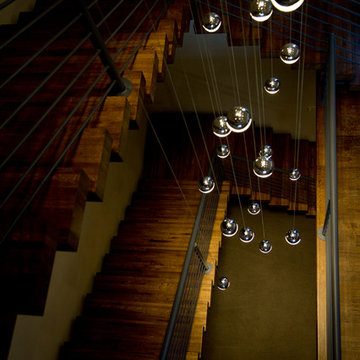
Nichole Kennelly
Imagen de escalera curva tradicional renovada grande con escalones de madera y contrahuellas de madera
Imagen de escalera curva tradicional renovada grande con escalones de madera y contrahuellas de madera
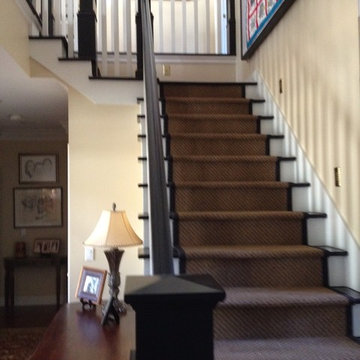
Imagen de escalera en L tradicional renovada de tamaño medio con escalones enmoquetados, contrahuellas enmoquetadas y barandilla de madera
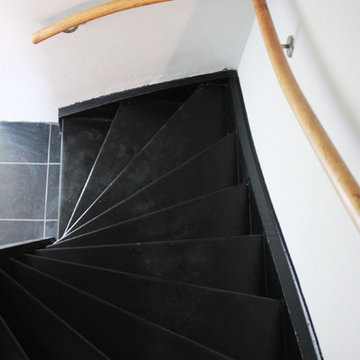
Escalier en bois repeint en noir. Helene Lennartsson
Diseño de escalera de caracol clásica renovada con escalones de madera pintada y contrahuellas de madera pintada
Diseño de escalera de caracol clásica renovada con escalones de madera pintada y contrahuellas de madera pintada
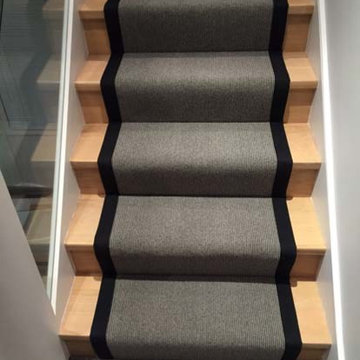
Client: Private Residence In North London
Brief: To supply & install grey stair carpet with black border to stairs
Foto de escalera en U clásica renovada de tamaño medio con escalones enmoquetados, contrahuellas enmoquetadas y barandilla de varios materiales
Foto de escalera en U clásica renovada de tamaño medio con escalones enmoquetados, contrahuellas enmoquetadas y barandilla de varios materiales
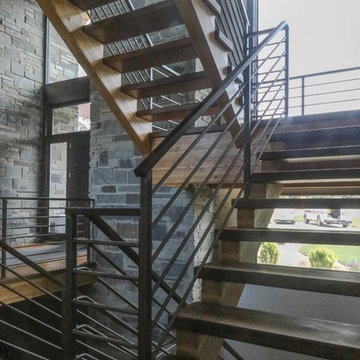
Foto de escalera en U clásica renovada grande sin contrahuella con escalones de madera y barandilla de varios materiales
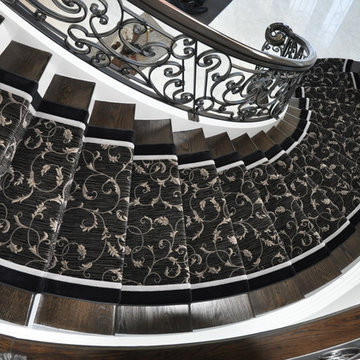
Diseño de escalera curva clásica renovada grande con escalones de madera y contrahuellas de madera pintada
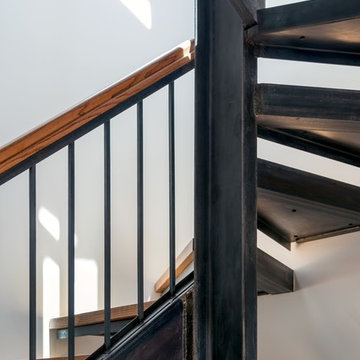
Ejemplo de escalera en U tradicional renovada de tamaño medio sin contrahuella con escalones de madera y barandilla de metal
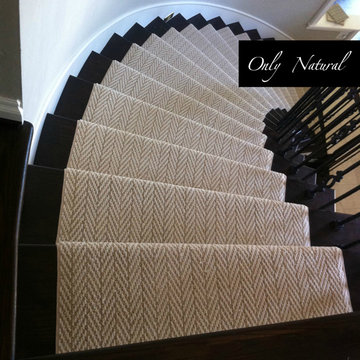
Tuftex Carpets of California. Beautiful, high performance broadloom carpets for wall to wall installation or custom area rugs and runners. Your style, your color...any way you want it.
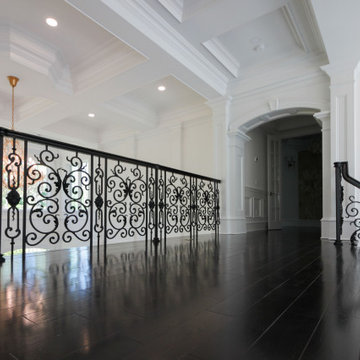
Architectural elements and furnishings in this palatial foyer are the perfect setting for these impressive double-curved staircases. Black painted oak treads and railing complement beautifully the wrought-iron custom balustrade and hardwood flooring, blending harmoniously in the home classical interior. CSC 1976-2022 © Century Stair Company ® All rights reserved.
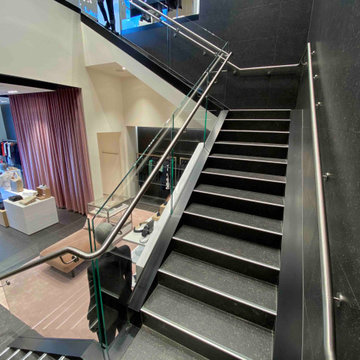
This commercial staircase in Commercial Bay Shopping Centre in Auckland was built for the purpose of structure, rigidity, and functionality. The shopping mall gives out a standard staircase for the retail shops, so Hugo Boss re-designed a staircase to better suit their needs. We were able to reuse the new, 120mm thick, solid concrete treads in order to reduce costs. Because the new staircase was slightly narrower than the original, we trimmed down the treads to accommodate the new dimensions of the replacement stairs.
What made this project a challenge was that it was really heavy (the finished stairs weighed about 2 tons) and we had to adhere to pretty strict structural requirements because it’s a commercial staircase. We were able to do the installation in 2 days by getting everything in on the first day, and then having Grant spend a week there with the mini crane lifting up all the steel and placing the treads.
The structural materials we used were concrete and steel. Hugo Boss then tiled over top of it, and we finished it off with a brush, stainless steel handrail. We then had to work closely with the glass balustrade company to make sure the holes were in the right place in correspondence with the staircase and that everything ran smoothly and on time.
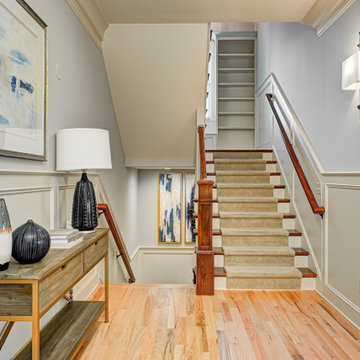
In this gorgeous Carmel residence, the primary objective for the great room was to achieve a more luminous and airy ambiance by eliminating the prevalent brown tones and refinishing the floors to a natural shade.
The kitchen underwent a stunning transformation, featuring white cabinets with stylish navy accents. The overly intricate hood was replaced with a striking two-tone metal hood, complemented by a marble backsplash that created an enchanting focal point. The two islands were redesigned to incorporate a new shape, offering ample seating to accommodate their large family.
In the butler's pantry, floating wood shelves were installed to add visual interest, along with a beverage refrigerator. The kitchen nook was transformed into a cozy booth-like atmosphere, with an upholstered bench set against beautiful wainscoting as a backdrop. An oval table was introduced to add a touch of softness.
To maintain a cohesive design throughout the home, the living room carried the blue and wood accents, incorporating them into the choice of fabrics, tiles, and shelving. The hall bath, foyer, and dining room were all refreshed to create a seamless flow and harmonious transition between each space.
---Project completed by Wendy Langston's Everything Home interior design firm, which serves Carmel, Zionsville, Fishers, Westfield, Noblesville, and Indianapolis.
For more about Everything Home, see here: https://everythinghomedesigns.com/
To learn more about this project, see here:
https://everythinghomedesigns.com/portfolio/carmel-indiana-home-redesign-remodeling
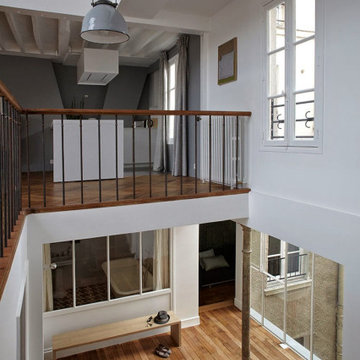
Création d'une trémie d'escalier
Conception d'une verrière en acier ultra-fine donnant sur la cour intérieure
Conception d'une verrière intérieure en chêne peinte en blanc pour séparer la salle de bain de l'entrée
Pose d'un parquet ancien de récupération en chêne lames droites
Colonne en fonte de récupération chinée et reposée à la place d'un énorme poteau-porteur
Conception d'un banc en chêne sur mesure
Blanc all-white 2005 Farrow&Ball
Conception garde-corps sur mesure, barreaudage chiné chez un récupérateur de matériaux et rampe billardée
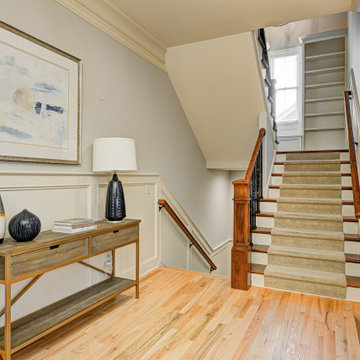
In this gorgeous Carmel residence, the primary objective for the great room was to achieve a more luminous and airy ambiance by eliminating the prevalent brown tones and refinishing the floors to a natural shade.
The kitchen underwent a stunning transformation, featuring white cabinets with stylish navy accents. The overly intricate hood was replaced with a striking two-tone metal hood, complemented by a marble backsplash that created an enchanting focal point. The two islands were redesigned to incorporate a new shape, offering ample seating to accommodate their large family.
In the butler's pantry, floating wood shelves were installed to add visual interest, along with a beverage refrigerator. The kitchen nook was transformed into a cozy booth-like atmosphere, with an upholstered bench set against beautiful wainscoting as a backdrop. An oval table was introduced to add a touch of softness.
To maintain a cohesive design throughout the home, the living room carried the blue and wood accents, incorporating them into the choice of fabrics, tiles, and shelving. The hall bath, foyer, and dining room were all refreshed to create a seamless flow and harmonious transition between each space.
---Project completed by Wendy Langston's Everything Home interior design firm, which serves Carmel, Zionsville, Fishers, Westfield, Noblesville, and Indianapolis.
For more about Everything Home, see here: https://everythinghomedesigns.com/
To learn more about this project, see here:
https://everythinghomedesigns.com/portfolio/carmel-indiana-home-redesign-remodeling
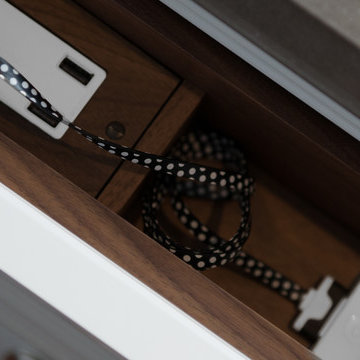
Never lose a charge with built in concealable usb ports, customized by Arbor Mills cabinetry
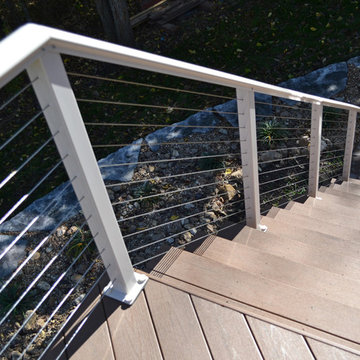
Diseño de escalera recta tradicional renovada de tamaño medio con escalones de madera y contrahuellas de madera
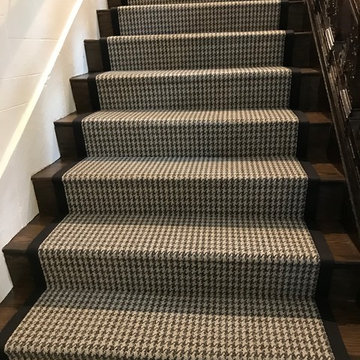
Imagen de escalera recta clásica renovada pequeña con escalones de madera, contrahuellas enmoquetadas y barandilla de madera
1.538 fotos de escaleras clásicas renovadas negras
7
