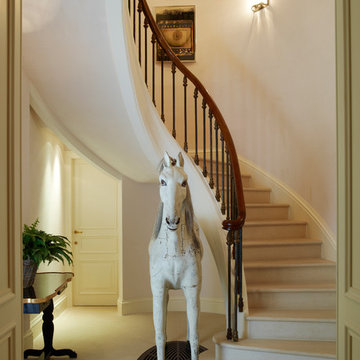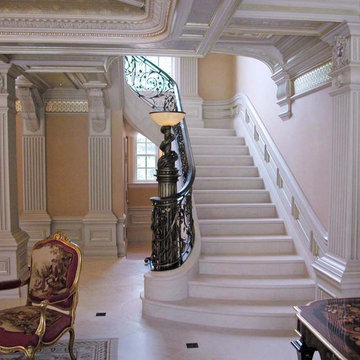3.267 fotos de escaleras clásicas
Filtrar por
Presupuesto
Ordenar por:Popular hoy
161 - 180 de 3267 fotos
Artículo 1 de 3
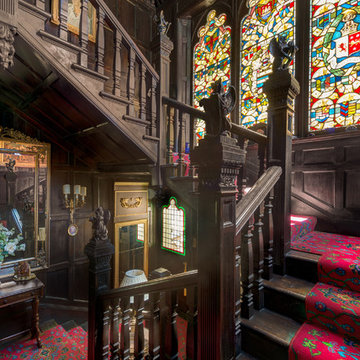
Stunning panelled staircase and stained-glass windows in a fully renovated Lodge House in the Strawberry Hill Gothic Style. c1883 Warfleet Creek, Dartmouth, South Devon. Colin Cadle Photography, Photo Styling by Jan
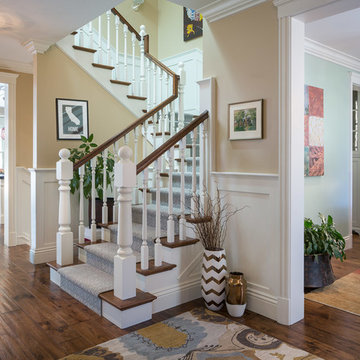
Entry in a soft beige tone with white painted trim and a pop of color in the rug ties the rooms together and creates a welcome feeling. Menlo Park, CA.
Scott Hargis Photography
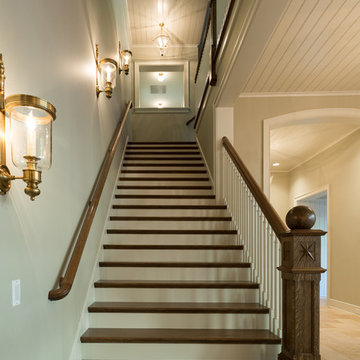
Lowell Custom Homes, Lake Geneva, WI. Lake house in Fontana, Wi. Entry hall stairway with sconce light fixtures in a combination white painted and stain finish.
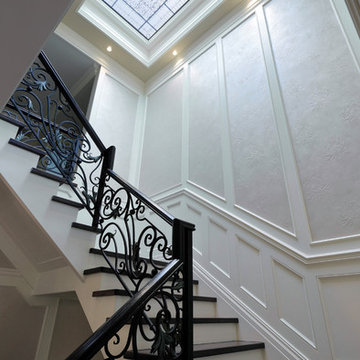
Main hall and staircase
Ejemplo de escalera en U clásica grande con escalones de madera, contrahuellas de madera pintada y barandilla de metal
Ejemplo de escalera en U clásica grande con escalones de madera, contrahuellas de madera pintada y barandilla de metal
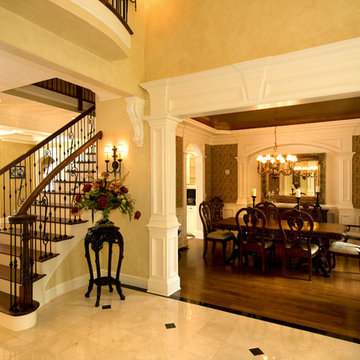
Imagen de escalera recta tradicional grande con escalones de madera, contrahuellas de madera pintada y barandilla de madera
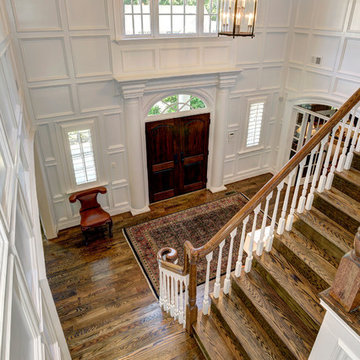
Modelo de escalera en L tradicional con escalones de madera, contrahuellas de madera y barandilla de madera
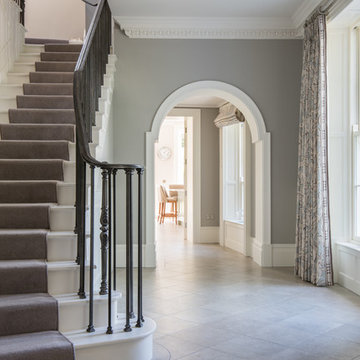
Hallway and staircase
Modelo de escalera en L clásica grande con escalones de madera pintada, contrahuellas enmoquetadas y barandilla de metal
Modelo de escalera en L clásica grande con escalones de madera pintada, contrahuellas enmoquetadas y barandilla de metal
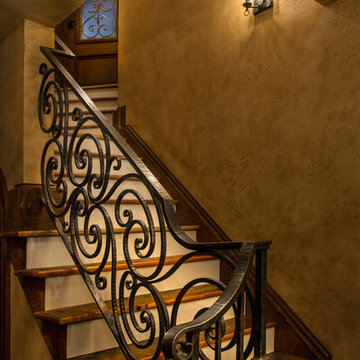
Mary Parker Architectural Photography
Diseño de escalera en L clásica grande con contrahuellas de madera pintada, barandilla de metal y escalones de madera
Diseño de escalera en L clásica grande con contrahuellas de madera pintada, barandilla de metal y escalones de madera
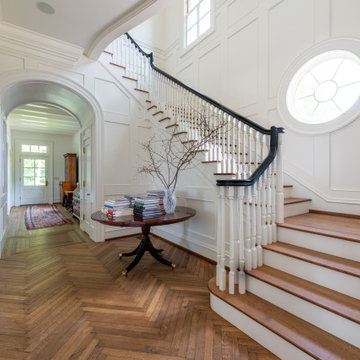
Foto de escalera en L tradicional grande con escalones de madera, barandilla de madera y panelado
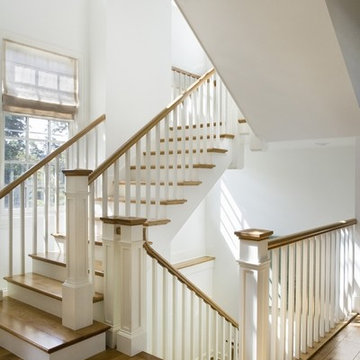
http://www.pickellbuilders.com. Photography by Linda Oyama Bryan. 6 3/4" French white oak hardwood floors with a Chateau Bevel in a straight lay and natural stain. Millmade stair with 4 3/4'' recessed panel/double trimmed Newell posts, 6 ½'' applied base, risers, 1 1/4'' square spindles, and stringer.
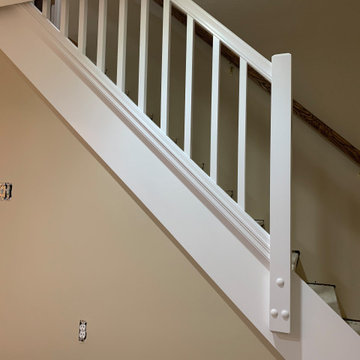
Finished results
Imagen de escalera recta clásica pequeña con escalones enmoquetados, contrahuellas enmoquetadas y barandilla de madera
Imagen de escalera recta clásica pequeña con escalones enmoquetados, contrahuellas enmoquetadas y barandilla de madera
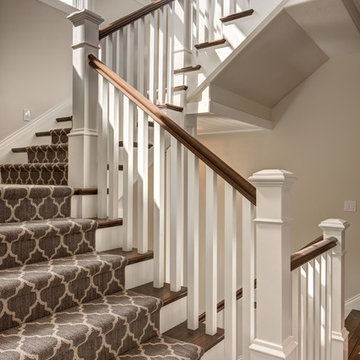
Foto de escalera curva tradicional grande con barandilla de madera, escalones de madera y contrahuellas de madera pintada
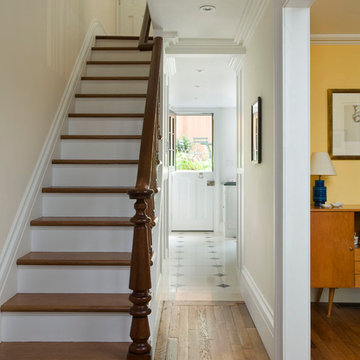
Hulya Kolabas
Foto de escalera recta clásica de tamaño medio con escalones de madera y contrahuellas de madera
Foto de escalera recta clásica de tamaño medio con escalones de madera y contrahuellas de madera
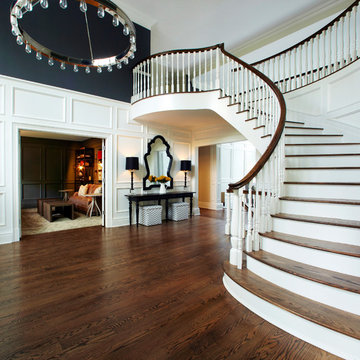
View into library/study from grand entry foyer. The floors of this home were stained with a custom blend of walnut and dark oak stain to let the grain of the white oak shine through. The walls have all been paneled and painted a crisp white to set off the stark gray used on the upper part of the walls, above the paneling. An oversized chandelier crown the foyer, with edison filament bulbs, to keep a formal room feeling more casual. A silk light grey rug was used in the library/study to mirror the one in the dining room, which looks directly onto the foyer as well. A large black stained console was used with tall glass buffet lamps and an oversized sculptural mirror set above the wall paneling.
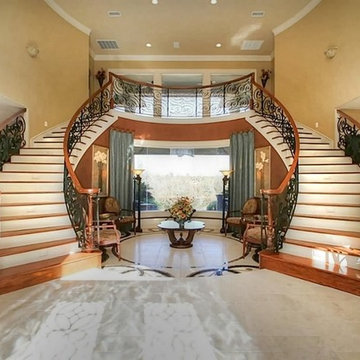
This waterfront home on Lake Conroe was updated with new tile and wood flooring, a complete kitchen remodel as well as the addition of custom cabinetry in the game room and living room. A home office was added downstairs by converting a portion of the garage work area. Granite vanities updated the secondary baths, as well as new carpeting and a fresh coat of paint throughout.
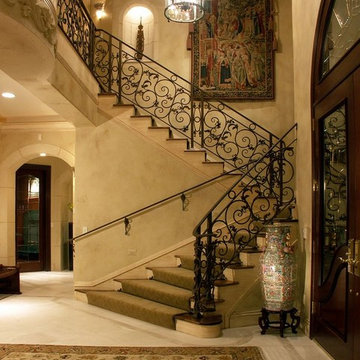
Becky High Photography
Imagen de escalera curva tradicional extra grande con escalones enmoquetados y contrahuellas enmoquetadas
Imagen de escalera curva tradicional extra grande con escalones enmoquetados y contrahuellas enmoquetadas
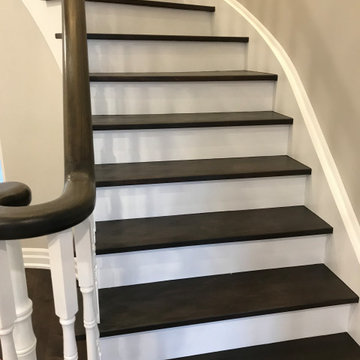
Foto de escalera curva clásica pequeña con escalones de madera, contrahuellas de madera pintada y barandilla de madera
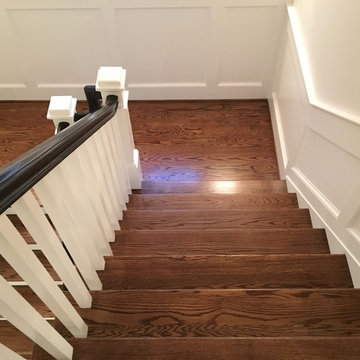
Modelo de escalera en U tradicional pequeña con escalones de madera, contrahuellas de madera pintada y barandilla de madera
3.267 fotos de escaleras clásicas
9
