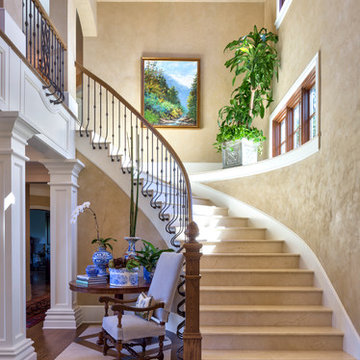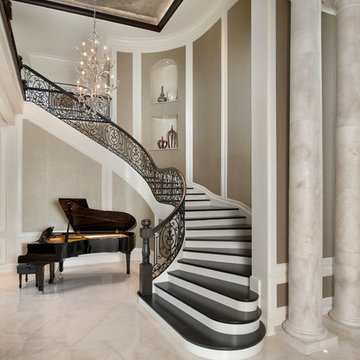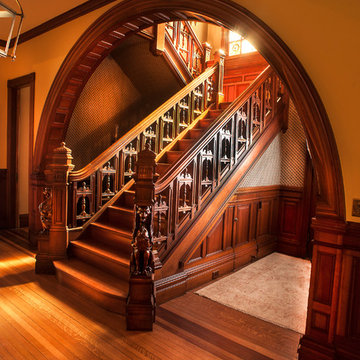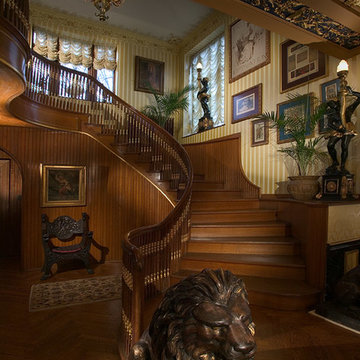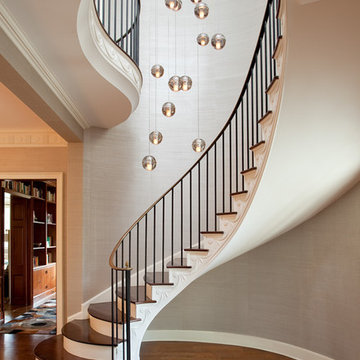3.267 fotos de escaleras clásicas
Filtrar por
Presupuesto
Ordenar por:Popular hoy
121 - 140 de 3267 fotos
Artículo 1 de 3

Resting upon a 120-acre rural hillside, this 17,500 square-foot residence has unencumbered mountain views to the east, south and west. The exterior design palette for the public side is a more formal Tudor style of architecture, including intricate brick detailing; while the materials for the private side tend toward a more casual mountain-home style of architecture with a natural stone base and hand-cut wood siding.
Primary living spaces and the master bedroom suite, are located on the main level, with guest accommodations on the upper floor of the main house and upper floor of the garage. The interior material palette was carefully chosen to match the stunning collection of antique furniture and artifacts, gathered from around the country. From the elegant kitchen to the cozy screened porch, this residence captures the beauty of the White Mountains and embodies classic New Hampshire living.
Photographer: Joseph St. Pierre
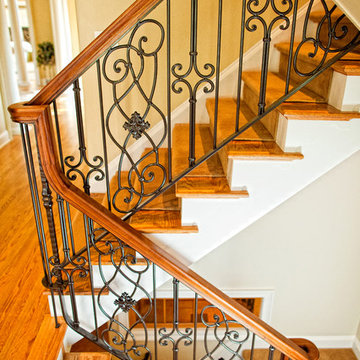
Foto de escalera en L clásica de tamaño medio con escalones de madera y contrahuellas de madera pintada
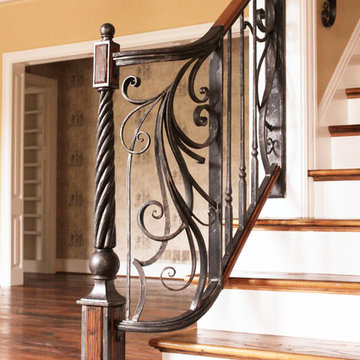
Also known as: "Railing with Wormy Chestnut"
This railing incorporates wood in the newel posts and on the top and bottom rails as a way to frame the metalwork. The design uses componenets forged in a shape reminiscent of wood spindles in conjunction with scrollwork at the ends to create a juxtaposition of styles. www.maynardstudios.com
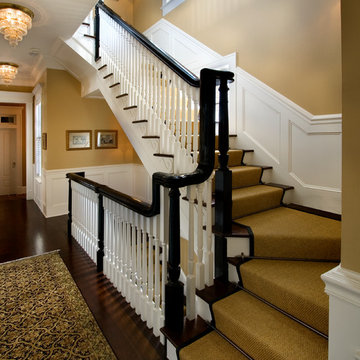
entry
Foto de escalera recta clásica grande con escalones enmoquetados, contrahuellas de madera y barandilla de madera
Foto de escalera recta clásica grande con escalones enmoquetados, contrahuellas de madera y barandilla de madera
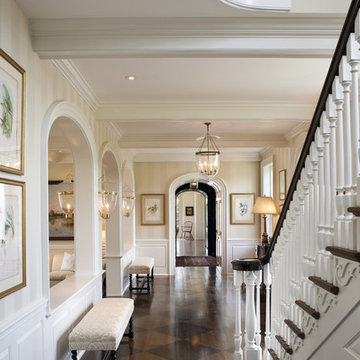
Photographer: Tom Crane
Modelo de escalera recta tradicional grande con escalones de madera
Modelo de escalera recta tradicional grande con escalones de madera
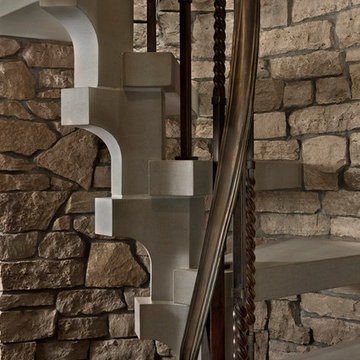
The dramatic tone of the project is reached with the signature piece; a custom milled stone spiral stair used for entry into the room. After months of conceptualizing and sketching out how to make this a one-of-a-kind stair case, we arrived at the idea of having this element be fully self-supporting with no center pole or additional supports. To achieve this, milled stone treads and risers were CNC cut to specific dimensions and dry-laid onto one another, providing the strength needed to support the necessary weight. This stair tower also features stone walls to match the wine/cigar room, and custom iron handrails and spindles that were hand pounded on-site.
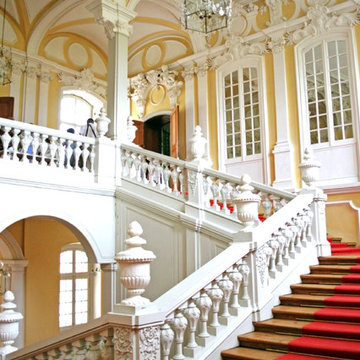
Based in New York, Old World Stairs & Restoration is a trusted name for any staircase related work in the Manhattan, Brooklyn, and New Jersey.
Ejemplo de escalera recta clásica extra grande con escalones de madera y contrahuellas de madera
Ejemplo de escalera recta clásica extra grande con escalones de madera y contrahuellas de madera
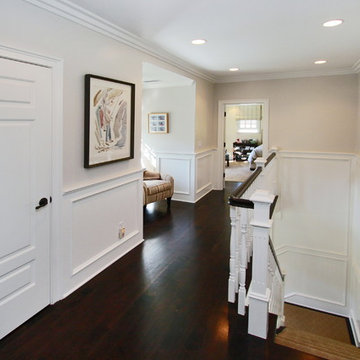
Imagen de escalera en L clásica de tamaño medio con escalones enmoquetados y contrahuellas enmoquetadas
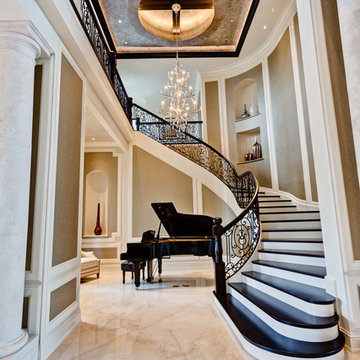
Preston Stutzman
Imagen de escalera curva clásica extra grande con escalones de madera, contrahuellas de madera pintada y barandilla de metal
Imagen de escalera curva clásica extra grande con escalones de madera, contrahuellas de madera pintada y barandilla de metal
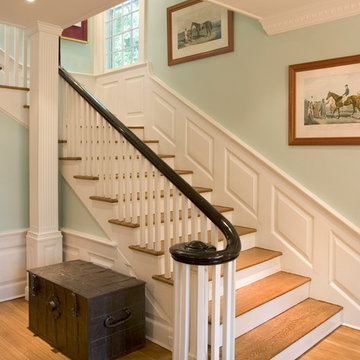
The staircase with its wainscot moldings was completely refurbished.
Modelo de escalera en L clásica grande con escalones de madera, contrahuellas de madera pintada y barandilla de madera
Modelo de escalera en L clásica grande con escalones de madera, contrahuellas de madera pintada y barandilla de madera

Dramatic staircase backed by two-story curved white paneled wall, quartered white oak stair treads with iron spindles and carpet runner, wood handrail, and concealed LED lighting in skirt board to illuminate steps. This is so incredible in person! Photo by Paul Bonnichsen.
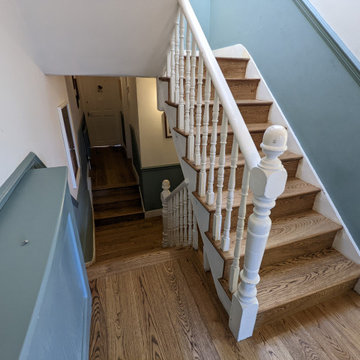
This project is set in an exceptionally large, three storey Victorian house, full of period character and charm. Our loyal returning customers originally came from a family friend recommendation. The couple were determined to rid their fabulous period home of old carpet and replace it slowly with soft, warm mid-brown tones of ebony oiled oak. Ebony oiled oak has a traditional look which compliments the property’s period features. As it was a significant investment they chose to phase the project in three stages over a number of years. We had already successfully completed two projects at this property and installed ebony oiled aged oak parquet in the reception rooms, hallway, the refurbished kitchen extension and boards in the children’s bedrooms. Now, three years later, the family were ready to continue the ebony oiled oak floor in the living room, three-storey staircase, multiple landings and remaining bedrooms to complete the main house.
The customers opted for an aged oak herringbone parquet downstairs. Parquet is a great design statement floor and a worthwhile investment in large spaces such as entrance halls and reception rooms. We recommend aged effect parquet blocks as an ideal family friendly option as it camouflages stains and accepts dents easily. We removed some boards from the existing hallway floor to seamlessly connect to the new living room floor to make it look like a single floor despite the three year gap.
For the stairs we used similar oak boards to match the wide boards used upstairs and the parquet downstairs, all with the same dark ebony oil finish. A key craftsmanship challenge which we enjoyed was the open cut stringer design for the staircase. The spindles rest onto the treads and the boards go under the spindles. Curving the bottom step was another challenge that we rose to using our experience and craftsmanship skills.
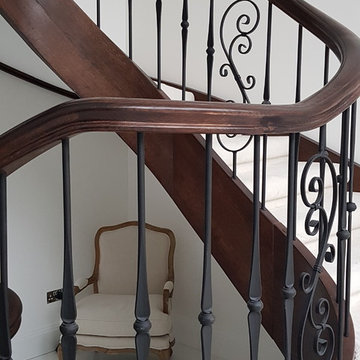
Oak stained staircase with wrought iron spindles
Imagen de escalera curva tradicional grande con escalones de madera, contrahuellas de madera y barandilla de metal
Imagen de escalera curva tradicional grande con escalones de madera, contrahuellas de madera y barandilla de metal
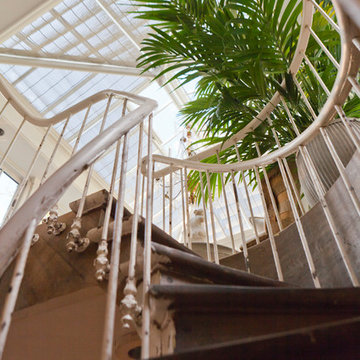
Traditional design with a modern twist, this ingenious layout links a light-filled multi-functional basement room with an upper orangery. Folding doors to the lower rooms open onto sunken courtyards. The lower room and rooflights link to the main conservatory via a spiral staircase.
Vale Paint Colour- Exterior : Carbon, Interior : Portland
Size- 4.1m x 5.9m (Ground Floor), 11m x 7.5m (Basement Level)
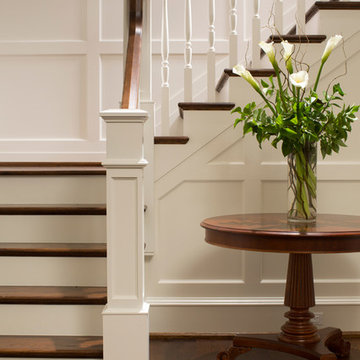
Wood paneled staircase in a traditional style home
Imagen de escalera en L clásica extra grande con escalones de madera y contrahuellas de madera
Imagen de escalera en L clásica extra grande con escalones de madera y contrahuellas de madera
3.267 fotos de escaleras clásicas
7
