3.267 fotos de escaleras clásicas
Filtrar por
Presupuesto
Ordenar por:Popular hoy
81 - 100 de 3267 fotos
Artículo 1 de 3
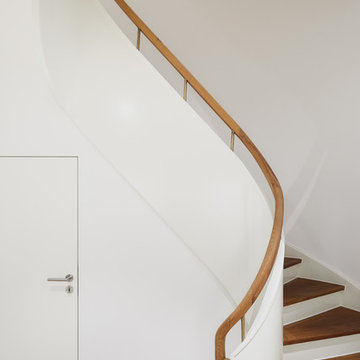
Philip Kistner
Foto de escalera curva tradicional extra grande con escalones de madera, contrahuellas de madera y barandilla de varios materiales
Foto de escalera curva tradicional extra grande con escalones de madera, contrahuellas de madera y barandilla de varios materiales
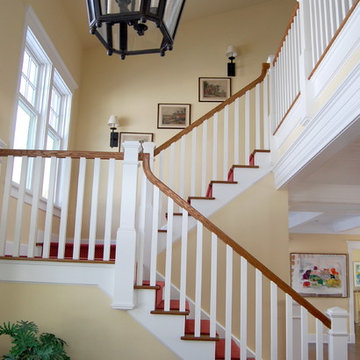
Imagen de escalera en U tradicional extra grande con escalones de madera y contrahuellas de madera pintada
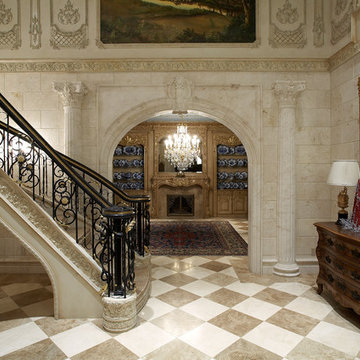
Foto de escalera curva clásica grande con escalones con baldosas, contrahuellas con baldosas y/o azulejos y barandilla de metal
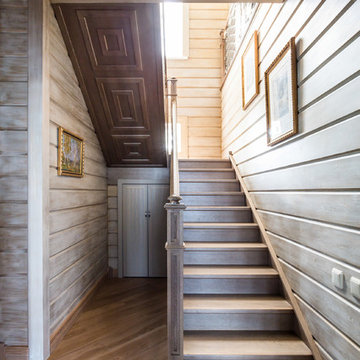
Ejemplo de escalera en U tradicional de tamaño medio con barandilla de madera, escalones de madera y contrahuellas de madera
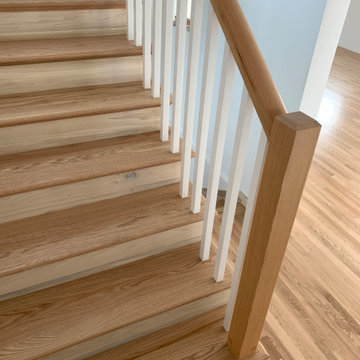
Fir newel and railing with Red Oak treads. Unfinished risers and side skirts
Imagen de escalera en L tradicional grande con escalones de madera, contrahuellas de madera pintada y barandilla de madera
Imagen de escalera en L tradicional grande con escalones de madera, contrahuellas de madera pintada y barandilla de madera
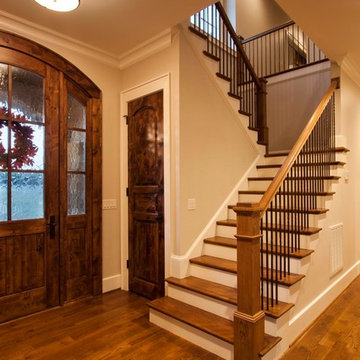
Nestled next to a mountain side and backing up to a creek, this home encompasses the mountain feel. With its neutral yet rich exterior colors and textures, the architecture is simply picturesque. A custom Knotty Alder entry door is preceded by an arched stone column entry porch. White Oak flooring is featured throughout and accentuates the home’s stained beam and ceiling accents. Custom cabinetry in the Kitchen and Great Room create a personal touch unique to only this residence. The Master Bathroom features a free-standing tub and all-tiled shower. Upstairs, the game room boasts a large custom reclaimed barn wood sliding door. The Juliette balcony gracefully over looks the handsome Great Room. Downstairs the screen porch is cozy with a fireplace and wood accents. Sitting perpendicular to the home, the detached three-car garage mirrors the feel of the main house by staying with the same paint colors, and features an all metal roof. The spacious area above the garage is perfect for a future living or storage area.
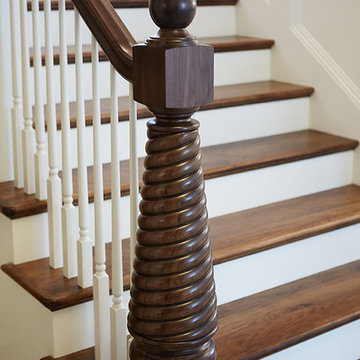
Builder: J. Peterson Homes
Interior Designer: Francesca Owens
Photographers: Ashley Avila Photography, Bill Hebert, & FulView
Capped by a picturesque double chimney and distinguished by its distinctive roof lines and patterned brick, stone and siding, Rookwood draws inspiration from Tudor and Shingle styles, two of the world’s most enduring architectural forms. Popular from about 1890 through 1940, Tudor is characterized by steeply pitched roofs, massive chimneys, tall narrow casement windows and decorative half-timbering. Shingle’s hallmarks include shingled walls, an asymmetrical façade, intersecting cross gables and extensive porches. A masterpiece of wood and stone, there is nothing ordinary about Rookwood, which combines the best of both worlds.
Once inside the foyer, the 3,500-square foot main level opens with a 27-foot central living room with natural fireplace. Nearby is a large kitchen featuring an extended island, hearth room and butler’s pantry with an adjacent formal dining space near the front of the house. Also featured is a sun room and spacious study, both perfect for relaxing, as well as two nearby garages that add up to almost 1,500 square foot of space. A large master suite with bath and walk-in closet which dominates the 2,700-square foot second level which also includes three additional family bedrooms, a convenient laundry and a flexible 580-square-foot bonus space. Downstairs, the lower level boasts approximately 1,000 more square feet of finished space, including a recreation room, guest suite and additional storage.
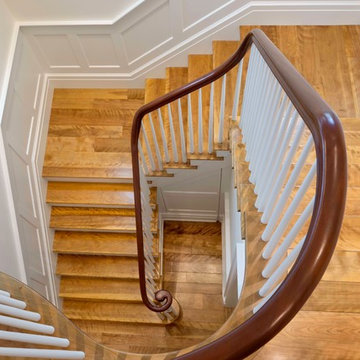
Birch wide plank flooring and stair treads custom sawn in the USA by Hull Forest Products, 1-800-928-9602. www.hullforest.com. 4-6 week lead time for all orders. Figured Northern Birch wide plank flooring, stair treads, and landings supplied by third generation New England sawmill Hull Forest Products for this Newport Beach, California home to ensure a perfect match and seamless transition between the first and second levels.
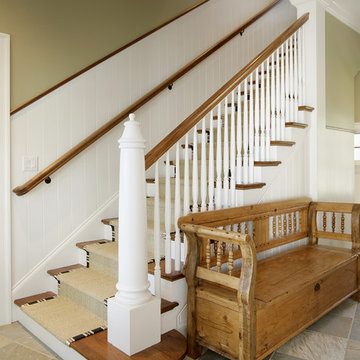
Foto de escalera recta tradicional de tamaño medio con escalones de madera, contrahuellas de madera pintada y barandilla de madera
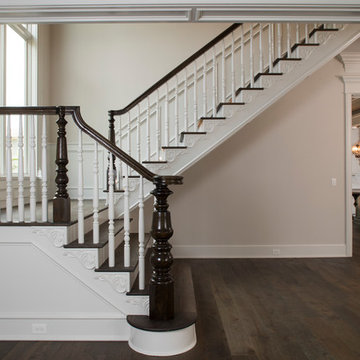
Ejemplo de escalera en L tradicional extra grande con contrahuellas de madera y barandilla de madera
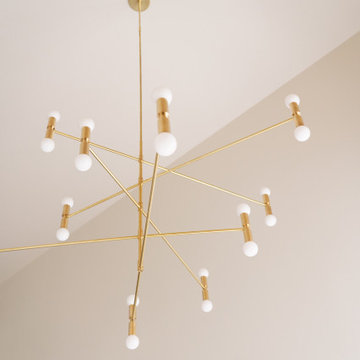
Ejemplo de escalera en U clásica grande con escalones de piedra caliza, contrahuellas de piedra caliza, barandilla de metal y papel pintado
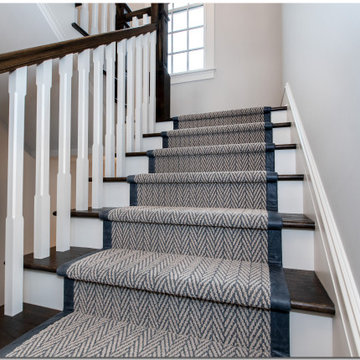
Staircase with carpet runner
#payneandpayne #homebuilder #homedecor #homedesign #custombuild #stairway #staircasedesign
#ohiohomebuilders #nahb #ohiocustomhomes #dreamhome #buildersofinsta #clevelandbuilders #cleveland #AtHomeCLE #peninsulaohio
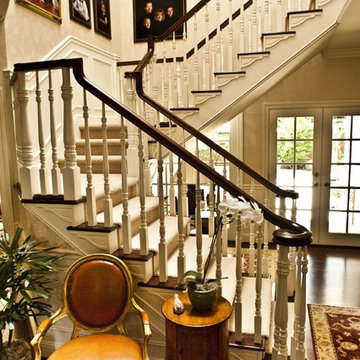
Los Altos Hills, CA.
Modelo de escalera clásica con escalones de madera
Modelo de escalera clásica con escalones de madera
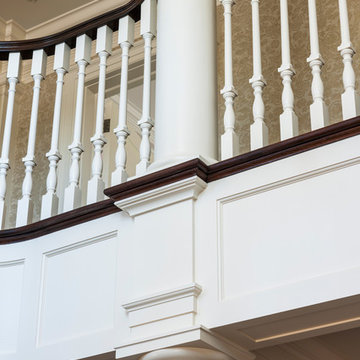
Tom Crane Photography
Ejemplo de escalera tradicional extra grande
Ejemplo de escalera tradicional extra grande
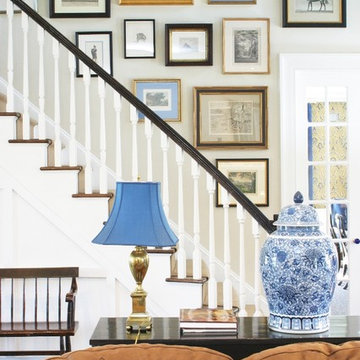
19th century charcoal drawings and prints are displayed on this gallery wall salon style along the stairway.
Photographed by Joshua McHugh
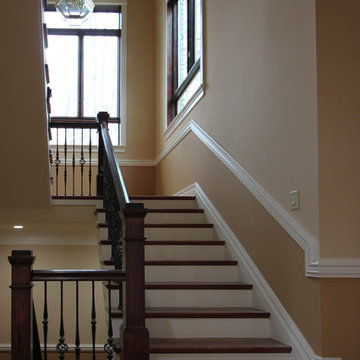
We managed to make a showcase of this project by working closely with the builder; we achieved his vision to make the stairs the interior architectural focal point, while maintaining code requirements. We also made sure that all treads and risers were matched for grain and color in order to create a furniture grade stair that truly stand out. CSC 1976-2020 © Century Stair Company ® All rights reserved.
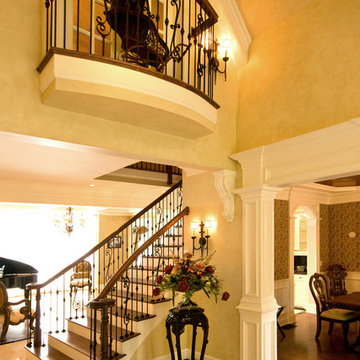
Modelo de escalera recta clásica grande con escalones de madera, contrahuellas de madera pintada y barandilla de madera
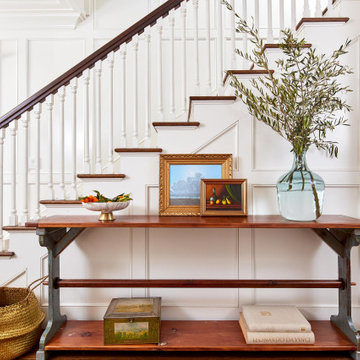
Part of the entry, this beautiful staircase features a dark wood handrail and white balusters. The curved railing creates a nook that showcases a modern still life on a farmhouse console table.
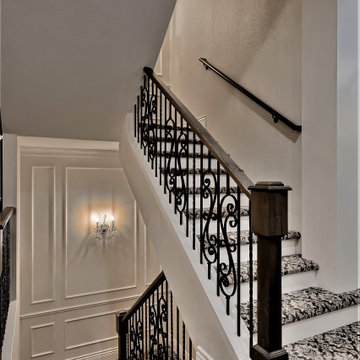
Feature staircase with paneled walls on landings, patterned carpet treads, white risers.
Imagen de escalera en U tradicional de tamaño medio con escalones enmoquetados, contrahuellas de madera pintada, barandilla de madera y panelado
Imagen de escalera en U tradicional de tamaño medio con escalones enmoquetados, contrahuellas de madera pintada, barandilla de madera y panelado
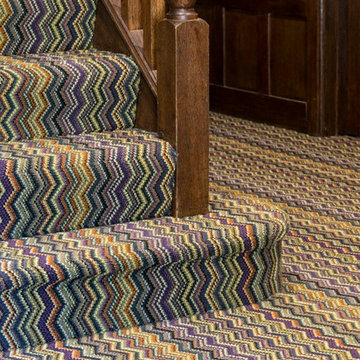
Crucial Trading Fabulous wool carpet fitted to hallway, staircase and landing in period property with dark wood paneling in Virginia Water, Berkshire.
Photos courtesy of Jonathan Little
3.267 fotos de escaleras clásicas
5