1.068 fotos de escaleras clásicas pequeñas
Filtrar por
Presupuesto
Ordenar por:Popular hoy
61 - 80 de 1068 fotos
Artículo 1 de 3
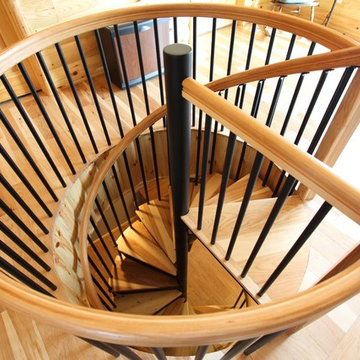
Circular well enclosures provide a safe and design-friendly way to close off any large gaps at the opening of your staircase.
Imagen de escalera de caracol tradicional pequeña con escalones de madera y contrahuellas de metal
Imagen de escalera de caracol tradicional pequeña con escalones de madera y contrahuellas de metal
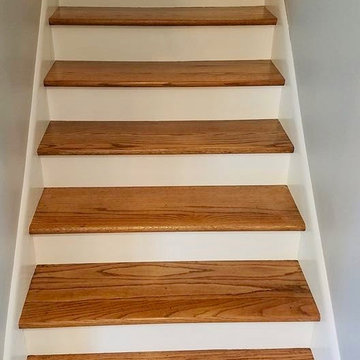
Imagen de escalera recta tradicional pequeña con escalones de madera y contrahuellas de madera pintada

Stairway –
Prepared and covered all flooring in work areas
Painted using Sherwin-Williams Emerald Urethane Trim Enamel in Semi-Gloss color in White
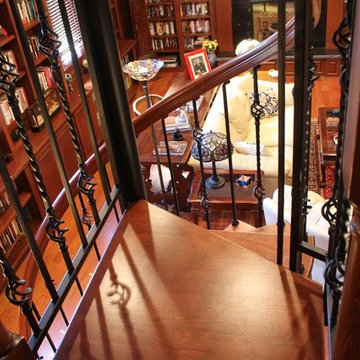
Modelo de escalera de caracol clásica pequeña sin contrahuella con escalones de madera
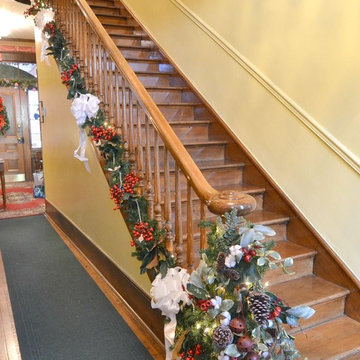
The newel post is decorated in magnolia, sleigh bells and pine cones. Brenda Corder
Modelo de escalera en U tradicional pequeña con escalones de madera, contrahuellas de madera y barandilla de madera
Modelo de escalera en U tradicional pequeña con escalones de madera, contrahuellas de madera y barandilla de madera
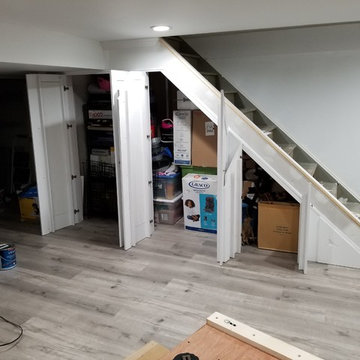
This basement needed to utilize every square foot of storage. These shaker style doors were built to hide the stored items under the stairs.
Foto de escalera recta clásica pequeña con escalones de madera
Foto de escalera recta clásica pequeña con escalones de madera
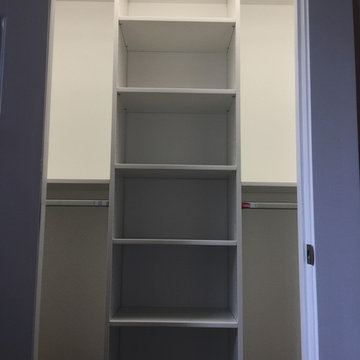
These are 3 reach in closets showing both single and double hanging storage. There are also adjustable shelves using every bit of usable space!
Imagen de escalera clásica pequeña
Imagen de escalera clásica pequeña
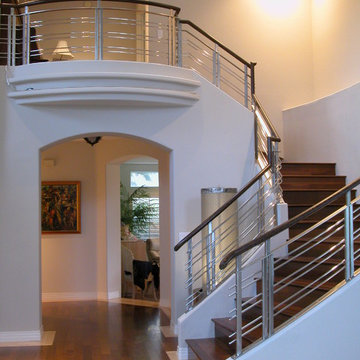
Modelo de escalera curva tradicional pequeña con escalones de madera y contrahuellas de madera
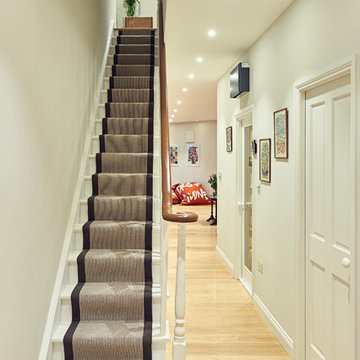
Imagen de escalera recta tradicional pequeña con escalones de madera pintada y contrahuellas de madera pintada
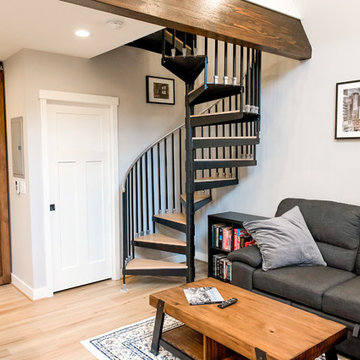
Our clients were looking to build an income property for use as a short term rental in their backyard. In order to keep maximize the available space on a limited footprint, we designed the ADU around a spiral staircase leading up to the loft bedroom. The vaulted ceiling gives the small space a much larger appearance.
To provide privacy for both the renters and the homeowners, the ADU was set apart from the house with its own private entrance.
The design of the ADU was done with local Pacific Northwest aesthetics in mind, including green exterior paint and a mixture of woodgrain and metal fixtures for the interior.
Durability was a major concern for the homeowners. In order to minimize potential damages from renters, we selected quartz countertops and waterproof flooring. We also used a high-quality interior paint that will stand the test of time and clean easily.
The end result of this project was exactly what the client was hoping for, and the rental consistently receives 5-star reviews on Airbnb.
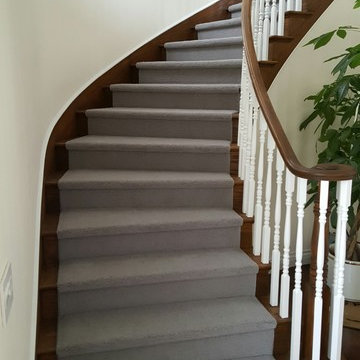
Imagen de escalera curva tradicional pequeña con escalones de madera y contrahuellas de madera
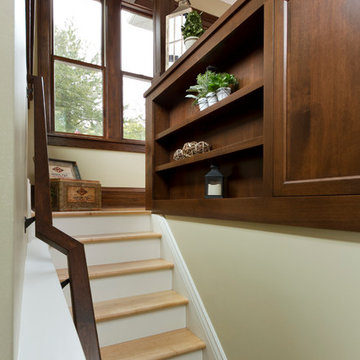
Building Design, Plans, and Interior Finishes by: Fluidesign Studio I Builder: Anchor Builders I Photographer: sethbennphoto.com
Foto de escalera recta clásica pequeña con escalones de madera y contrahuellas de madera pintada
Foto de escalera recta clásica pequeña con escalones de madera y contrahuellas de madera pintada
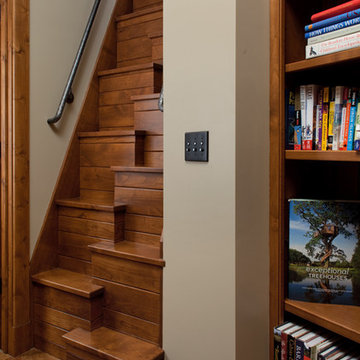
Photographer: William J. Hebert
• The best of both traditional and transitional design meet in this residence distinguished by its rustic yet luxurious feel. Carefully positioned on a site blessed with spacious surrounding acreage, the home was carefully positioned on a tree-filled hilltop and tailored to fit the natural contours of the land. The house sits on the crest of the peak, which allows it to spotlight and enjoy the best vistas of the valley and pond below. Inside, the home’s welcoming style continues, featuring a Midwestern take on perennially popular Western style and rooms that were also situated to take full advantage of the site. From the central foyer that leads into a large living room with a fireplace, the home manages to have an open and functional floor plan while still feeling warm and intimate enough for smaller gatherings and family living. The extensive use of wood and timbering throughout brings that sense of the outdoors inside, with an open floor plan, including a kitchen that spans the length of the house and an overall level of craftsmanship and details uncommon in today’s architecture. •
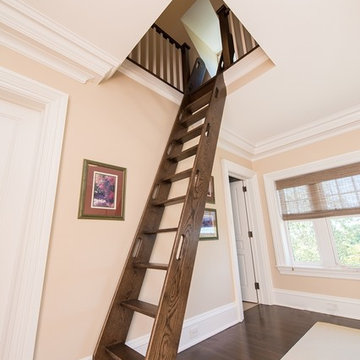
Photographer: Kevin Colquhoun
Ejemplo de escalera clásica pequeña sin contrahuella con escalones de madera
Ejemplo de escalera clásica pequeña sin contrahuella con escalones de madera
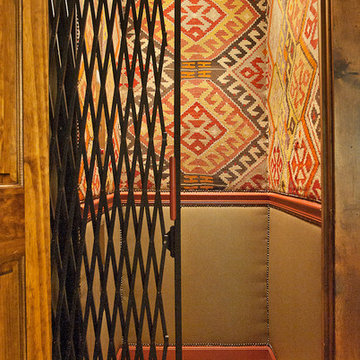
An antique kilim rug was used to upholster the walls above a chair rail in this elevator.
Ejemplo de escalera clásica pequeña
Ejemplo de escalera clásica pequeña
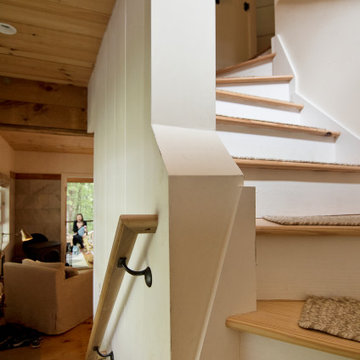
This custom cottage designed and built by Aaron Bollman is nestled in the Saugerties, NY. Situated in virgin forest at the foot of the Catskill mountains overlooking a babling brook, this hand crafted home both charms and relaxes the senses.
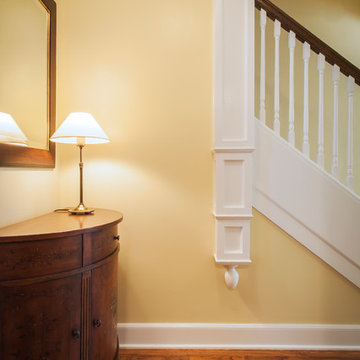
A custom piece of woodwork was added to the stair wall transition.
Linda Jeub; LindaJeubPhoto.com
Imagen de escalera recta tradicional pequeña con barandilla de madera
Imagen de escalera recta tradicional pequeña con barandilla de madera
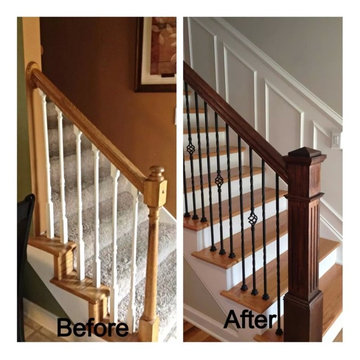
Dramatic update of a stairway with a new railing,and wainscoting really transforms the space.
Modelo de escalera recta clásica pequeña con escalones de madera y contrahuellas de madera
Modelo de escalera recta clásica pequeña con escalones de madera y contrahuellas de madera
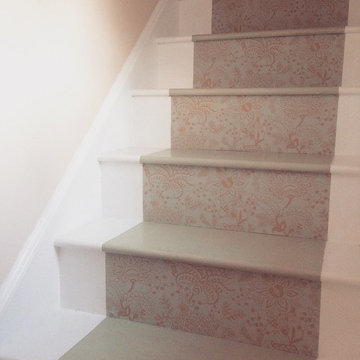
Wallpaper used to line the front face of steps, with a matching Farrow & Ball paint creating the effect of a central runner. Wallpaper available by the metre at Off the Wall: http://offthewall-paper.com/collections/akin-suri/products/naar-in-clay-powder-grey
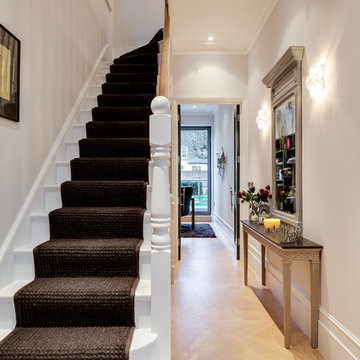
Chris Snook
Imagen de escalera en L tradicional pequeña con escalones de madera y contrahuellas de madera
Imagen de escalera en L tradicional pequeña con escalones de madera y contrahuellas de madera
1.068 fotos de escaleras clásicas pequeñas
4