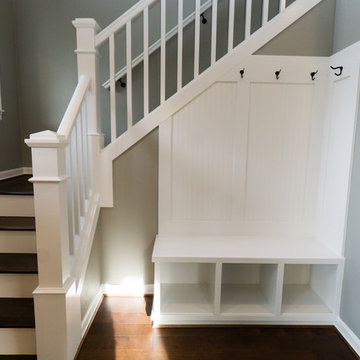1.068 fotos de escaleras clásicas pequeñas
Filtrar por
Presupuesto
Ordenar por:Popular hoy
21 - 40 de 1068 fotos
Artículo 1 de 3
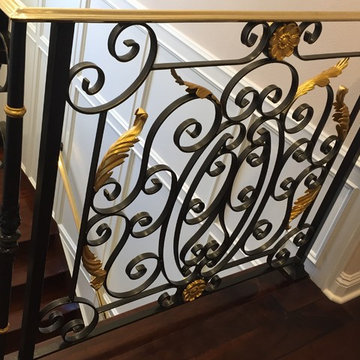
Modelo de escalera recta tradicional pequeña con escalones de madera y contrahuellas de madera
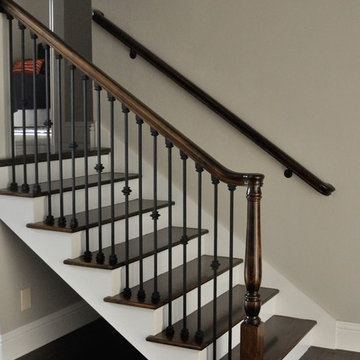
Foto de escalera recta tradicional pequeña con escalones de madera, contrahuellas de madera pintada y barandilla de varios materiales
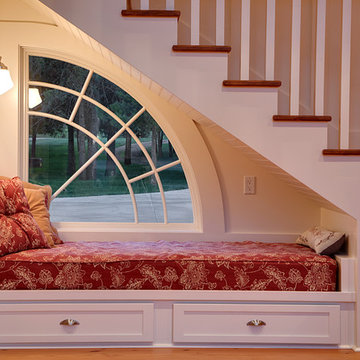
The reading nook under the stairs was designed around a full size mattress. This also provides a decent napping spot and even overflow guest quarters. The pull out drawers below are full of games and books. The window was even a stock size!
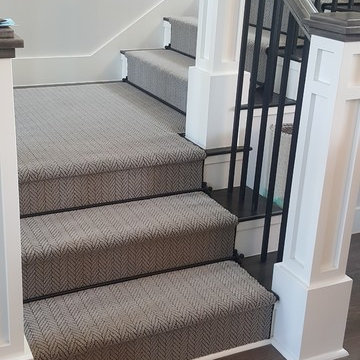
Beautiful stair runner using Masland Carpet Mills style Distinguished, color: Sea Gull. Finished with Zoroufy's Sovereign wrought iron stair rods.
Ejemplo de escalera en U tradicional pequeña con escalones enmoquetados, contrahuellas enmoquetadas y barandilla de varios materiales
Ejemplo de escalera en U tradicional pequeña con escalones enmoquetados, contrahuellas enmoquetadas y barandilla de varios materiales
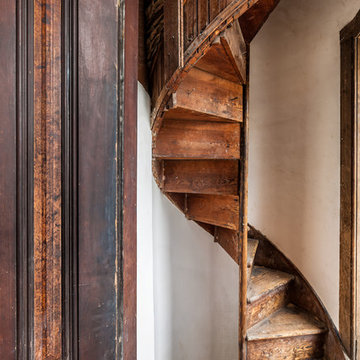
Ejemplo de escalera de caracol tradicional pequeña con escalones de madera y contrahuellas de madera
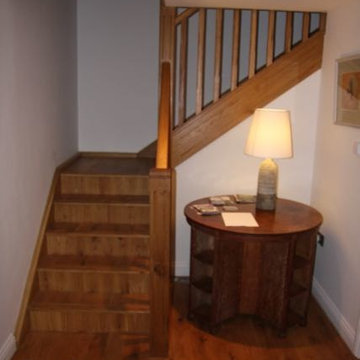
Entrance hall created at the back of an old garage with light spilling down from rooflights on floor above. A new oak staircase leads upstairs to the kitchen and living room
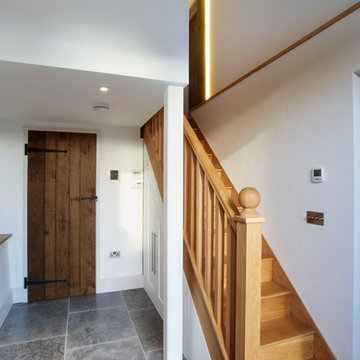
En suite bathroom floor steel column supported painted in white, allowing for small storage space underneath and compact staircase for access.
Ejemplo de escalera recta tradicional pequeña con escalones de madera y contrahuellas de madera
Ejemplo de escalera recta tradicional pequeña con escalones de madera y contrahuellas de madera
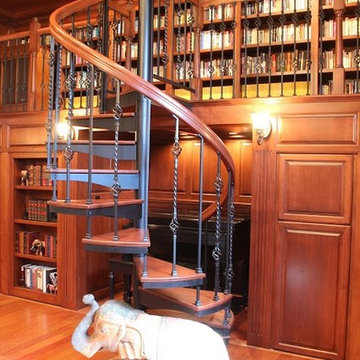
Diseño de escalera de caracol clásica pequeña sin contrahuella con escalones de madera
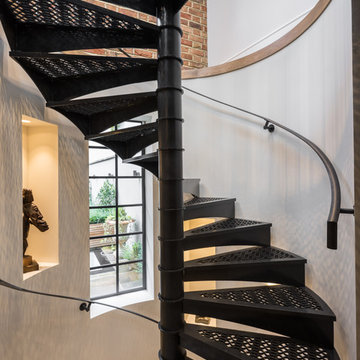
Modelo de escalera de caracol clásica pequeña con escalones de metal y contrahuellas de metal
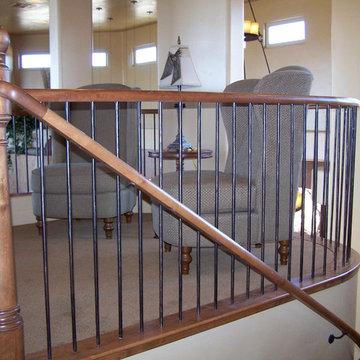
Titan Architectural Products, LLC dba Titan Stairs of Utah
Ejemplo de escalera curva clásica pequeña
Ejemplo de escalera curva clásica pequeña
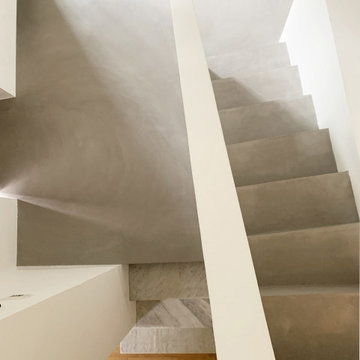
Foto de escalera recta tradicional pequeña con escalones de hormigón y contrahuellas de hormigón
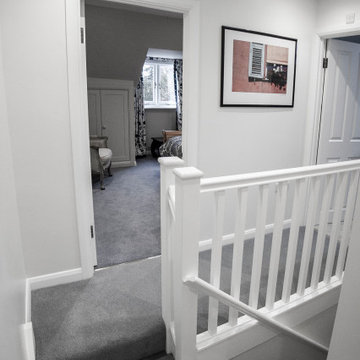
Imagen de escalera en L tradicional pequeña con escalones enmoquetados, contrahuellas enmoquetadas y barandilla de madera
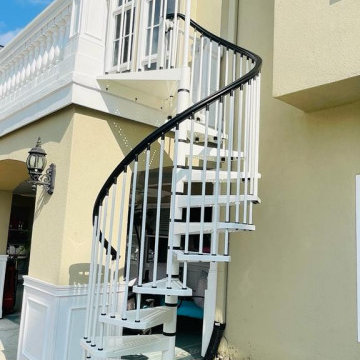
Erected to blend into this upscale home with faux oversized balusters on the deck. Exterior grade, powder-coated white with stainless fasteners – Italian made and built to provide years of use.
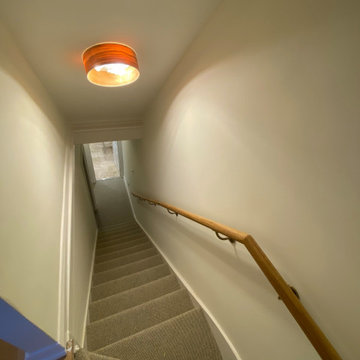
Removed old wallpaper and skimmed the area in order to apply fresh coats of white paint. Installed high end carpet on stairs and added wooden handrail.
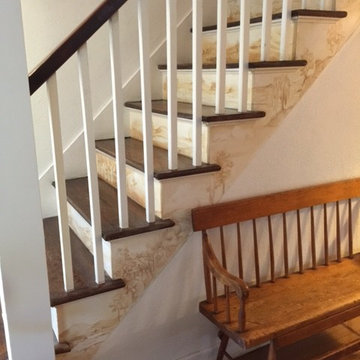
Modelo de escalera recta tradicional pequeña con escalones de madera y contrahuellas de madera pintada
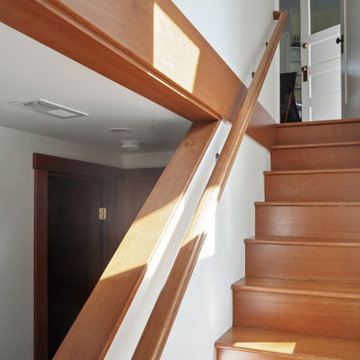
This basement remodel held special significance for an expectant young couple eager to adapt their home for a growing family. Facing the challenge of an open layout that lacked functionality, our team delivered a complete transformation.
The project's scope involved reframing the layout of the entire basement, installing plumbing for a new bathroom, modifying the stairs for code compliance, and adding an egress window to create a livable bedroom. The redesigned space now features a guest bedroom, a fully finished bathroom, a cozy living room, a practical laundry area, and private, separate office spaces. The primary objective was to create a harmonious, open flow while ensuring privacy—a vital aspect for the couple. The final result respects the original character of the house, while enhancing functionality for the evolving needs of the homeowners expanding family.
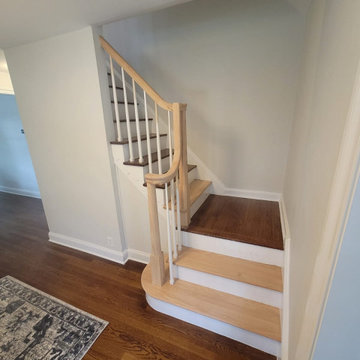
Featuring primed white balusters and a rich red oak rail with elegant volutes.
Modelo de escalera en L tradicional pequeña con escalones de madera, contrahuellas de madera y barandilla de madera
Modelo de escalera en L tradicional pequeña con escalones de madera, contrahuellas de madera y barandilla de madera
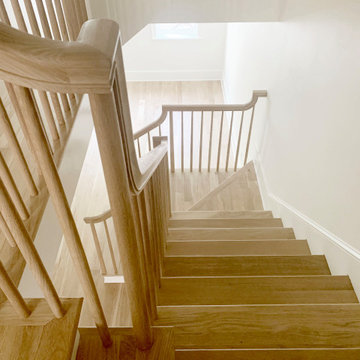
A traditional wood stair I designed as part of the gut renovation and expansion of a historic Queen Village home. What I find exciting about this stair is the gap between the second floor landing and the stair run down -- do you see it? I do a lot of row house renovation/addition projects and these homes tend to have layouts so tight I can't afford the luxury of designing that gap to let natural light flow between floors.
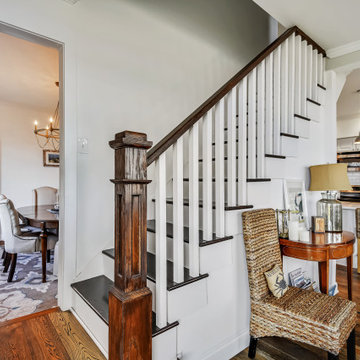
One sided open staircase. in a somewhat peculiar area. The stair treads were pine box with carpet. The stair treads were stained dark to finish and match the upstairs flooring. This was an economical based decision. This typically is never even noticed.
1.068 fotos de escaleras clásicas pequeñas
2
