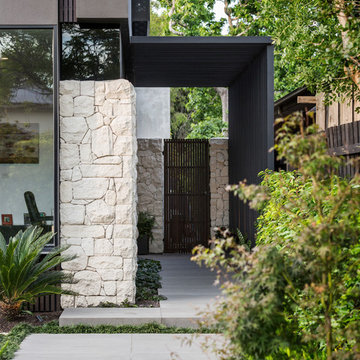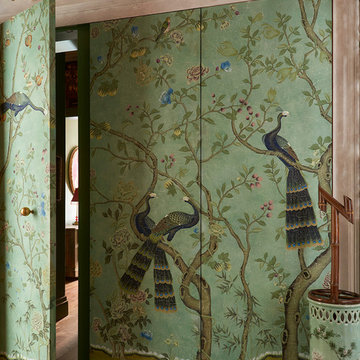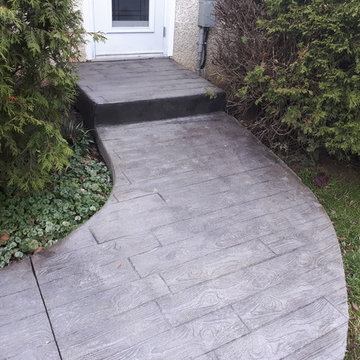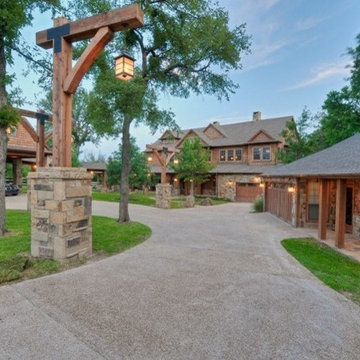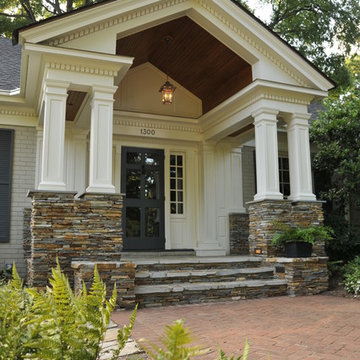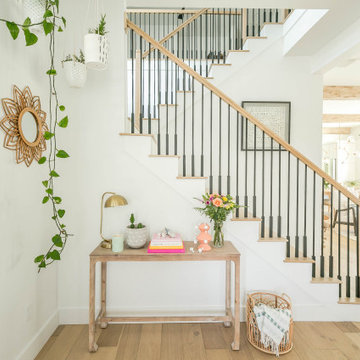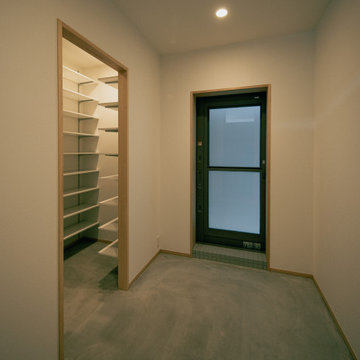14.463 fotos de entradas verdes
Filtrar por
Presupuesto
Ordenar por:Popular hoy
61 - 80 de 14.463 fotos
Artículo 1 de 2
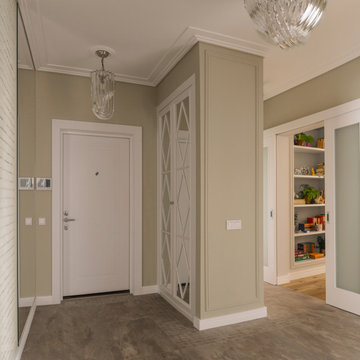
Diseño de puerta principal contemporánea con paredes beige, puerta simple, puerta blanca y suelo marrón
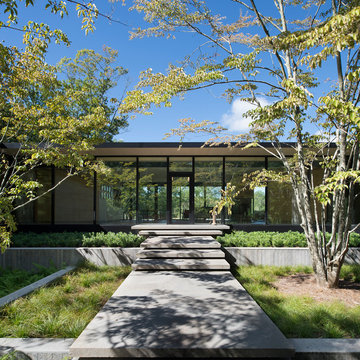
© Bates Masi + Architects
Modelo de puerta principal minimalista con puerta simple y puerta de vidrio
Modelo de puerta principal minimalista con puerta simple y puerta de vidrio
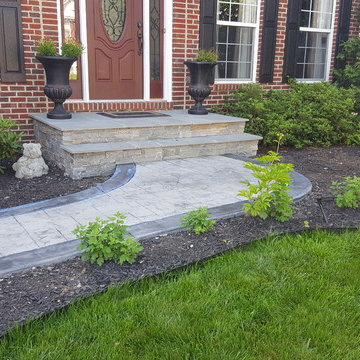
Clean and beautifully tinted stamped concrete entryway leading to the front of the house.
Ejemplo de entrada clásica con suelo de cemento y suelo gris
Ejemplo de entrada clásica con suelo de cemento y suelo gris
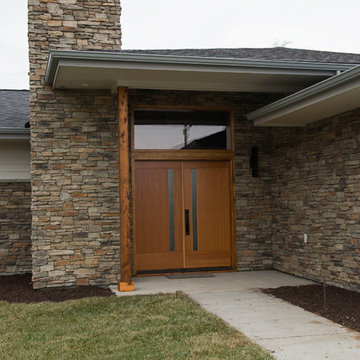
Welcoming double doors with large glass transom above, with stacked ledgestone intersecting with low roof lines. Inspired by Frank Lloyd Wright architecture, this home features clean modern lines and beautiful custom wood and stone elements.
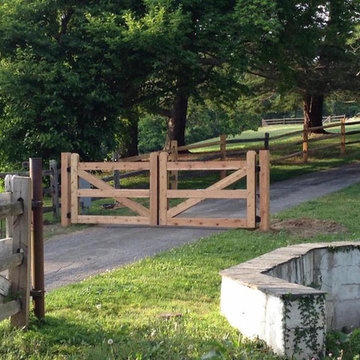
Cedar automated gates with a steel 2" box tubing support structure throughout.
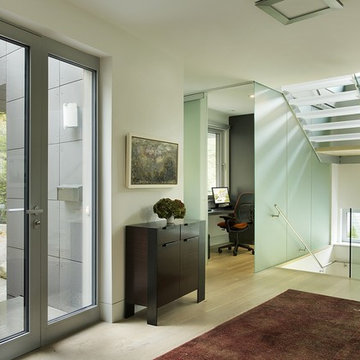
OVERVIEW
Set into a mature Boston area neighborhood, this sophisticated 2900SF home offers efficient use of space, expression through form, and myriad of green features.
MULTI-GENERATIONAL LIVING
Designed to accommodate three family generations, paired living spaces on the first and second levels are architecturally expressed on the facade by window systems that wrap the front corners of the house. Included are two kitchens, two living areas, an office for two, and two master suites.
CURB APPEAL
The home includes both modern form and materials, using durable cedar and through-colored fiber cement siding, permeable parking with an electric charging station, and an acrylic overhang to shelter foot traffic from rain.
FEATURE STAIR
An open stair with resin treads and glass rails winds from the basement to the third floor, channeling natural light through all the home’s levels.
LEVEL ONE
The first floor kitchen opens to the living and dining space, offering a grand piano and wall of south facing glass. A master suite and private ‘home office for two’ complete the level.
LEVEL TWO
The second floor includes another open concept living, dining, and kitchen space, with kitchen sink views over the green roof. A full bath, bedroom and reading nook are perfect for the children.
LEVEL THREE
The third floor provides the second master suite, with separate sink and wardrobe area, plus a private roofdeck.
ENERGY
The super insulated home features air-tight construction, continuous exterior insulation, and triple-glazed windows. The walls and basement feature foam-free cavity & exterior insulation. On the rooftop, a solar electric system helps offset energy consumption.
WATER
Cisterns capture stormwater and connect to a drip irrigation system. Inside the home, consumption is limited with high efficiency fixtures and appliances.
TEAM
Architecture & Mechanical Design – ZeroEnergy Design
Contractor – Aedi Construction
Photos – Eric Roth Photography

Foto de puerta principal de estilo americano grande con puerta simple y puerta roja
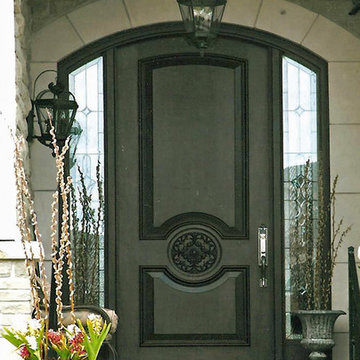
Diseño de puerta principal clásica renovada de tamaño medio con paredes beige, puerta simple y puerta negra
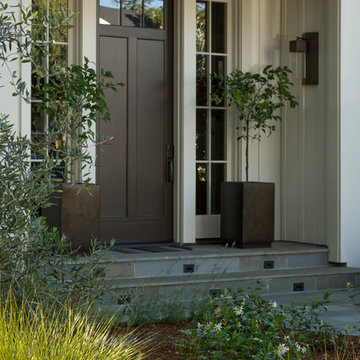
Scott Hargis
Ejemplo de puerta principal clásica renovada con puerta simple y puerta marrón
Ejemplo de puerta principal clásica renovada con puerta simple y puerta marrón
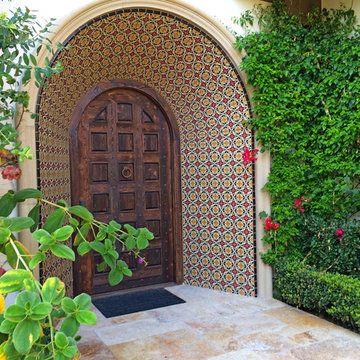
Modelo de puerta principal mediterránea con puerta simple y puerta de madera oscura
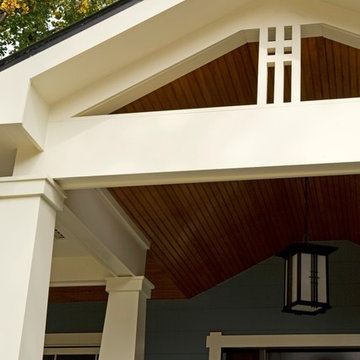
2013 CHRYSALIS AWARD SOUTH REGION WINNER, RESIDENTIAL EXTERIOR
This 1970’s split-level single-family home in an upscale Arlington neighborhood had been neglected for years. With his surrounding neighbors all doing major exterior and interior remodeling, however, the owner decided it was time to renovate his property as well. After several consultation meetings with the design team at Michael Nash Design, Build & Homes, he settled on an exterior layout to create an Art & Craft design for the home.
It all got started by excavating the front and left side of the house and attaching a wrap-around stone porch. Key design attributes include a black metal roof, large tapered columns, blue and grey random style flag stone, beaded stain ceiling paneling and an octagonal seating area on the left side of this porch. The front porch has a wide stairway and another set of stairs leads to the back yard.
All exterior walls of homes were modified with new headers to allow much larger custom-made windows, new front doors garage doors, and French side and back doors. A custom-designed mahogany front door with leaded glass provides more light and offers a wider entrance into the home’s living area.
Design challenges included removing the entire face of the home and then adding new insulation, Tyvek and Hardiplank siding. The use of high-efficiency low-e windows makes the home air tight.
The Arts & Crafts design touches include the front gable over the front porch, the prairie-style grill pattern on the windows and doors, the use of tapered columns sitting over stone columns and the leaded glass front door. Decorative exterior lighting provides the finishing touches to this look.
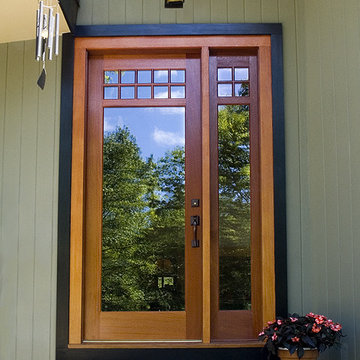
Upstate Door makes hand-crafted custom, semi-custom and standard interior and exterior doors from a full array of wood species and MDF materials.
Genuine Mahogany, 11-lite custom wood muntin door with 5-lite custom wood muntin sidelite
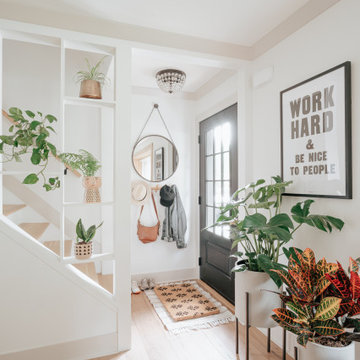
Modelo de distribuidor contemporáneo con paredes blancas, puerta simple y puerta negra
14.463 fotos de entradas verdes
4
