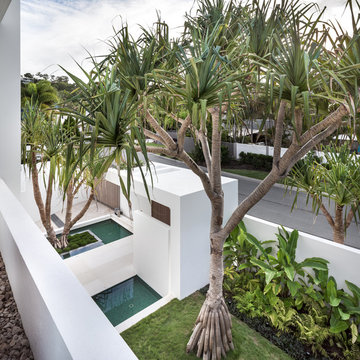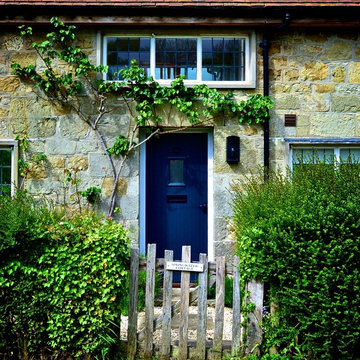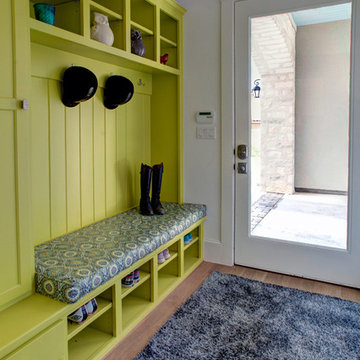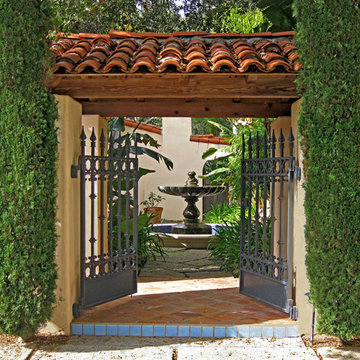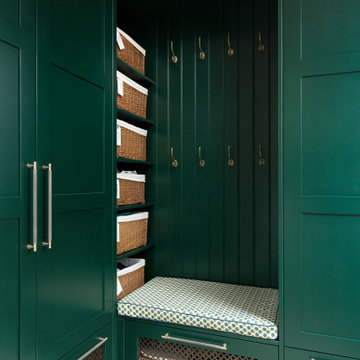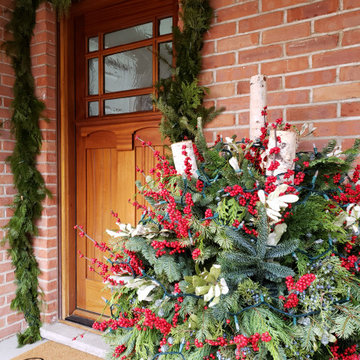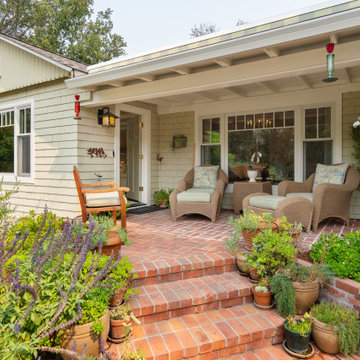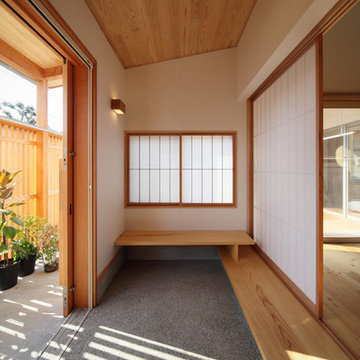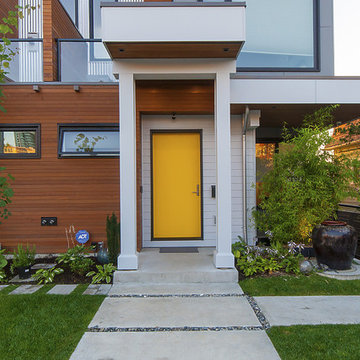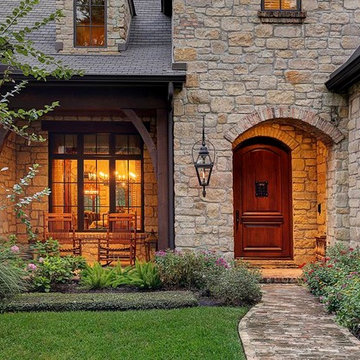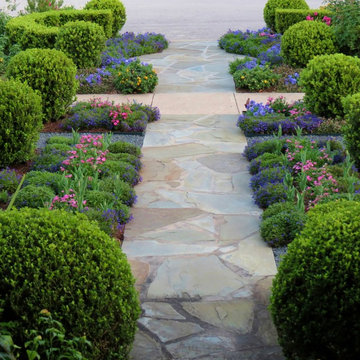14.453 fotos de entradas verdes
Filtrar por
Presupuesto
Ordenar por:Popular hoy
101 - 120 de 14.453 fotos
Artículo 1 de 2
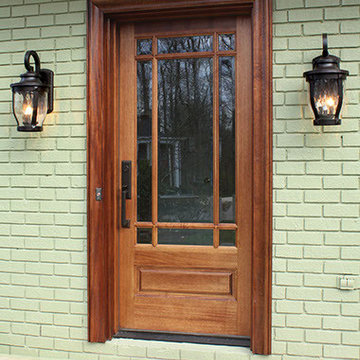
GLASS: Clear Beveled Low E
TIMBER: Mahogany
DOOR: 3'0" x 6'8" x 1 3/4"
SIDELIGHTS: 12"
TRANSOM: 12"
LEAD TIME: 2-3 weeks
Ejemplo de puerta principal pequeña con paredes grises y puerta simple
Ejemplo de puerta principal pequeña con paredes grises y puerta simple
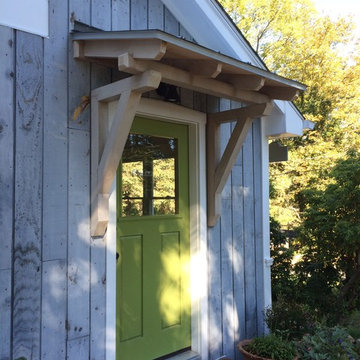
A Craftsman Style roof overhang with cedar brackets and standing seam copper roofing was added over the existing brick step.
Foto de puerta principal de estilo americano pequeña con paredes grises, puerta simple y puerta verde
Foto de puerta principal de estilo americano pequeña con paredes grises, puerta simple y puerta verde
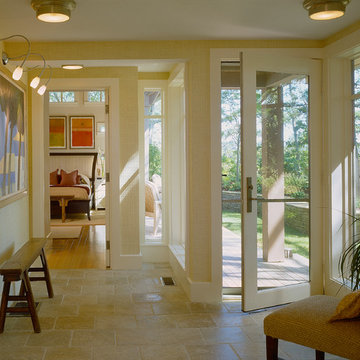
Diseño de hall tradicional con paredes beige, puerta simple y puerta de vidrio
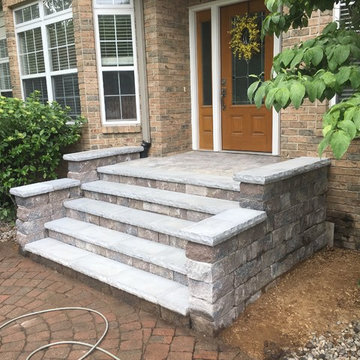
As shown in the Before Photo, existing steps constructed with pavers, were breaking and falling apart and the exterior steps became unsafe and unappealing. Complete demo and reconstruction of the Front Door Entry was the goal of the customer. Platinum Ponds & Landscaping met with the customer and discussed their goals and budget. We constructed the new steps provided by Unilock and built them to perfection into the existing patio area below. The next phase is to rebuild the patio below. The customers were thrilled with the outcome!

Our Austin studio decided to go bold with this project by ensuring that each space had a unique identity in the Mid-Century Modern style bathroom, butler's pantry, and mudroom. We covered the bathroom walls and flooring with stylish beige and yellow tile that was cleverly installed to look like two different patterns. The mint cabinet and pink vanity reflect the mid-century color palette. The stylish knobs and fittings add an extra splash of fun to the bathroom.
The butler's pantry is located right behind the kitchen and serves multiple functions like storage, a study area, and a bar. We went with a moody blue color for the cabinets and included a raw wood open shelf to give depth and warmth to the space. We went with some gorgeous artistic tiles that create a bold, intriguing look in the space.
In the mudroom, we used siding materials to create a shiplap effect to create warmth and texture – a homage to the classic Mid-Century Modern design. We used the same blue from the butler's pantry to create a cohesive effect. The large mint cabinets add a lighter touch to the space.
---
Project designed by the Atomic Ranch featured modern designers at Breathe Design Studio. From their Austin design studio, they serve an eclectic and accomplished nationwide clientele including in Palm Springs, LA, and the San Francisco Bay Area.
For more about Breathe Design Studio, see here: https://www.breathedesignstudio.com/
To learn more about this project, see here:
https://www.breathedesignstudio.com/atomic-ranch

Giraffe entry door with Vietnamese entry "dong." Tropical garden leads through entry into open vaulted living area.
Imagen de puerta principal abovedada marinera pequeña con paredes blancas, suelo de madera clara, puerta doble, puerta de madera oscura, suelo marrón y machihembrado
Imagen de puerta principal abovedada marinera pequeña con paredes blancas, suelo de madera clara, puerta doble, puerta de madera oscura, suelo marrón y machihembrado
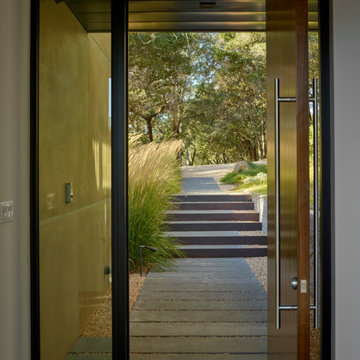
Custom high-end outdoor living spaces by expert architectural landscape artist for large residential projects. Award winning designs for large budget custom residential landscape projects in Northern California.

Ejemplo de distribuidor mediterráneo de tamaño medio con paredes beige, suelo de madera oscura y suelo marrón
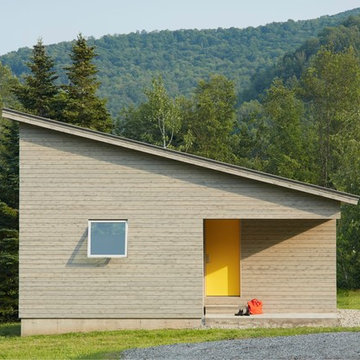
Jim Westphalen
Diseño de puerta principal moderna pequeña con paredes grises, suelo de cemento, puerta simple y puerta amarilla
Diseño de puerta principal moderna pequeña con paredes grises, suelo de cemento, puerta simple y puerta amarilla
14.453 fotos de entradas verdes
6
