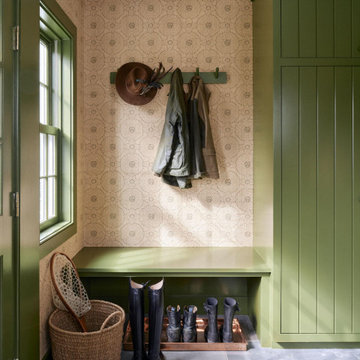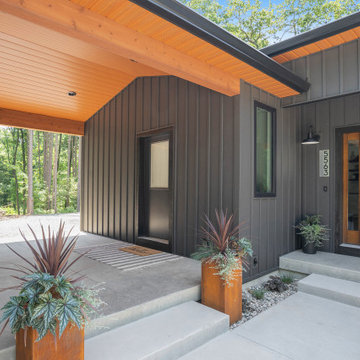21.364 fotos de entradas naranjas, verdes
Filtrar por
Presupuesto
Ordenar por:Popular hoy
1 - 20 de 21.364 fotos
Artículo 1 de 3
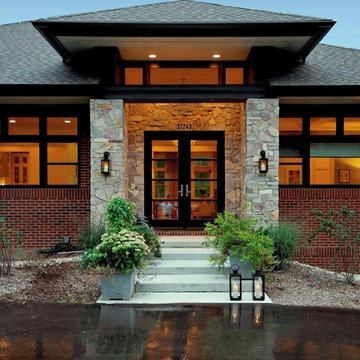
Brad Ziegler Photography
Modelo de puerta principal actual con puerta doble y puerta de vidrio
Modelo de puerta principal actual con puerta doble y puerta de vidrio

Ejemplo de distribuidor campestre de tamaño medio con paredes blancas, suelo de madera clara, puerta simple, puerta blanca y suelo beige

Ejemplo de entrada tradicional renovada con paredes multicolor, suelo de madera oscura, puerta de vidrio y papel pintado

Mudrooms are practical entryway spaces that serve as a buffer between the outdoors and the main living areas of a home. Typically located near the front or back door, mudrooms are designed to keep the mess of the outside world at bay.
These spaces often feature built-in storage for coats, shoes, and accessories, helping to maintain a tidy and organized home. Durable flooring materials, such as tile or easy-to-clean surfaces, are common in mudrooms to withstand dirt and moisture.
Additionally, mudrooms may include benches or cubbies for convenient seating and storage of bags or backpacks. With hooks for hanging outerwear and perhaps a small sink for quick cleanups, mudrooms efficiently balance functionality with the demands of an active household, providing an essential transitional space in the home.
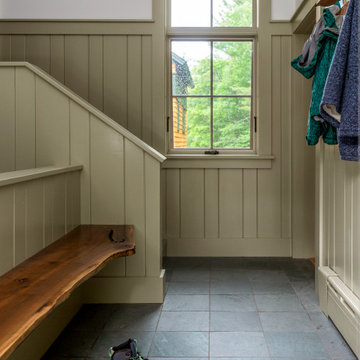
This custom home is nestled between Sugarbush and Mad River Glen. The project consisted of knocking down a large part of the original structure and building a new 3000sf wing and then joining the two together. A durable hand split Cedar shingle exterior combined with many architectural trim details made for a stunning and durable envelope.
The noteworthy interior details included reclaimed barn board on the walls, custom cabinetry and builtins, a locally fabricated metal staircase railing, with the clients home mountain resort (Mad River Glen) banner incorporated in the balustrade system. The home combined with the beautiful landscaping, pond, and mountain views make for an amazing sanctuary for our clients to retreat too in both the winter and summer seasons.
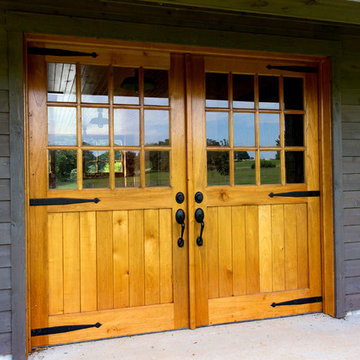
Imagen de puerta principal campestre de tamaño medio con puerta doble y puerta de madera en tonos medios
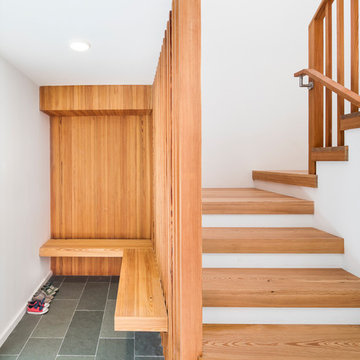
Gregory Maka
Diseño de hall minimalista de tamaño medio con suelo de pizarra y suelo verde
Diseño de hall minimalista de tamaño medio con suelo de pizarra y suelo verde
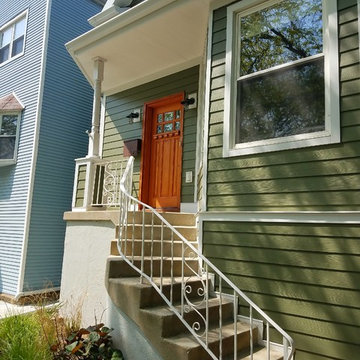
Chicago, IL 60625 Victorian Exterior Siding Contractor Remodel James Hardie Siding Plank in Heathered Moss and Staggered Edge Siding and HardieTrim and HardieSoffit in Arctic White.
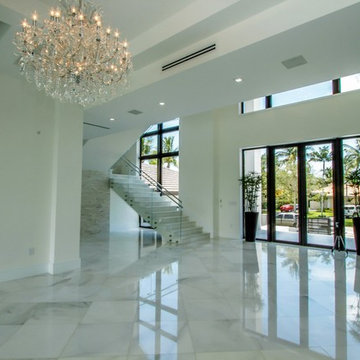
Diseño de distribuidor minimalista grande con paredes blancas, suelo de mármol, puerta doble, puerta de vidrio y suelo blanco
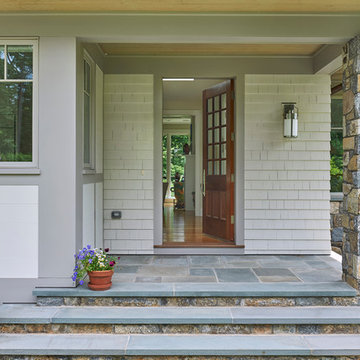
David Sloane
Diseño de puerta principal de estilo americano de tamaño medio con paredes grises, suelo de granito, puerta simple y puerta de madera en tonos medios
Diseño de puerta principal de estilo americano de tamaño medio con paredes grises, suelo de granito, puerta simple y puerta de madera en tonos medios

New Mudroom Entrance serves triple duty....as a mudroom, laundry room and green house conservatory.
copper and glass roof with windows and french doors flood the space with natural light.
the original home was built in the 1700's and added onto several times. Clawson Architects continues to work with the owners to update the home with modern amenities without sacrificing the authenticity or charm of the period details.
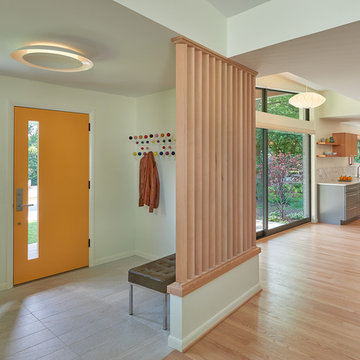
Anice Hoachlander, Hoachlander Davis Photography
Ejemplo de entrada retro de tamaño medio con paredes beige, suelo de madera clara, puerta simple y puerta naranja
Ejemplo de entrada retro de tamaño medio con paredes beige, suelo de madera clara, puerta simple y puerta naranja
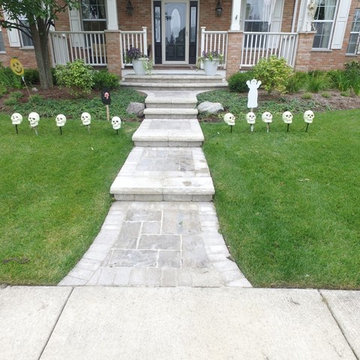
Imagen de puerta principal tradicional de tamaño medio con puerta simple y puerta de madera oscura
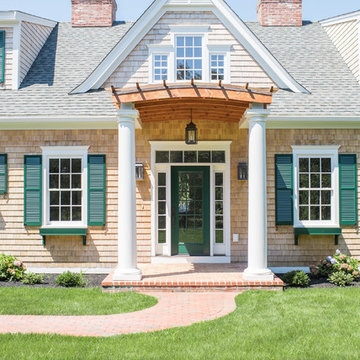
Sarah Del Buono
Modelo de puerta principal costera grande con puerta simple y puerta verde
Modelo de puerta principal costera grande con puerta simple y puerta verde
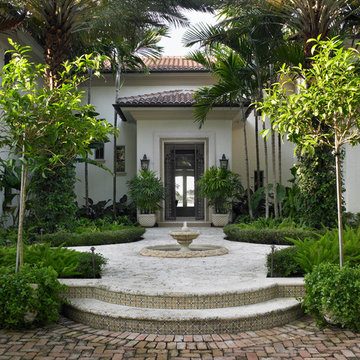
Modelo de puerta principal mediterránea grande con puerta doble y puerta de vidrio
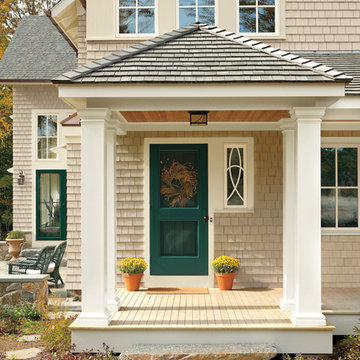
Marvin Windows and Doors
Foto de puerta principal tradicional con puerta simple y puerta verde
Foto de puerta principal tradicional con puerta simple y puerta verde
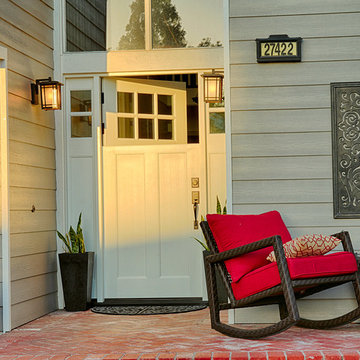
Dutch Door Craftsman Style with 2 side lights. installed in Orange County, CA home.
Diseño de puerta principal de estilo americano grande con paredes grises, puerta tipo holandesa y puerta blanca
Diseño de puerta principal de estilo americano grande con paredes grises, puerta tipo holandesa y puerta blanca

Stylish brewery owners with airline miles that match George Clooney’s decided to hire Regan Baker Design to transform their beloved Duboce Park second home into an organic modern oasis reflecting their modern aesthetic and sustainable, green conscience lifestyle. From hops to floors, we worked extensively with our design savvy clients to provide a new footprint for their kitchen, dining and living room area, redesigned three bathrooms, reconfigured and designed the master suite, and replaced an existing spiral staircase with a new modern, steel staircase. We collaborated with an architect to expedite the permit process, as well as hired a structural engineer to help with the new loads from removing the stairs and load bearing walls in the kitchen and Master bedroom. We also used LED light fixtures, FSC certified cabinetry and low VOC paint finishes.
Regan Baker Design was responsible for the overall schematics, design development, construction documentation, construction administration, as well as the selection and procurement of all fixtures, cabinets, equipment, furniture,and accessories.
Key Contributors: Green Home Construction; Photography: Sarah Hebenstreit / Modern Kids Co.
In this photo:
We added a pop of color on the built-in bookshelf, and used CB2 space saving wall-racks for bikes as decor.
21.364 fotos de entradas naranjas, verdes
1
