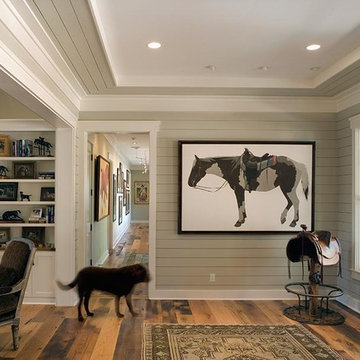367 fotos de entradas rústicas con paredes grises
Filtrar por
Presupuesto
Ordenar por:Popular hoy
81 - 100 de 367 fotos
Artículo 1 de 3

Modelo de hall abovedado rústico pequeño con paredes grises, suelo de madera en tonos medios, puerta simple, puerta marrón y suelo marrón
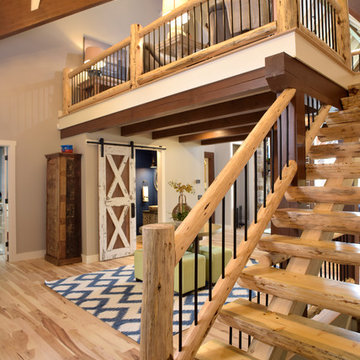
Log Stairway up to loft with log railing and black aluminum spindles. View of half bathroom with sliding barn door entry.
Imagen de distribuidor rústico grande con paredes grises, suelo de madera clara, puerta doble, puerta negra y suelo marrón
Imagen de distribuidor rústico grande con paredes grises, suelo de madera clara, puerta doble, puerta negra y suelo marrón
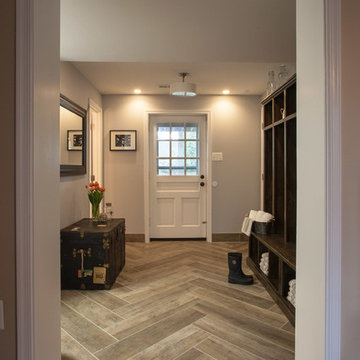
John Tsantes
Diseño de vestíbulo posterior rústico pequeño con paredes grises, suelo de baldosas de porcelana, puerta pivotante, puerta blanca y suelo gris
Diseño de vestíbulo posterior rústico pequeño con paredes grises, suelo de baldosas de porcelana, puerta pivotante, puerta blanca y suelo gris
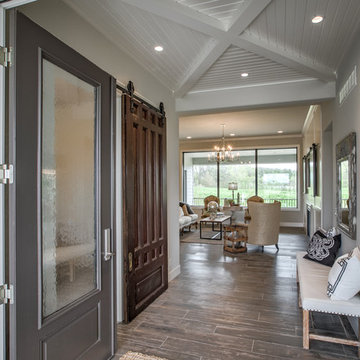
Reclaimed mahogany door from downtown Omaha historic home repurposed as a barn door for the office.
Ejemplo de distribuidor rural grande con suelo de baldosas de porcelana, puerta doble, puerta de vidrio, paredes grises y suelo gris
Ejemplo de distribuidor rural grande con suelo de baldosas de porcelana, puerta doble, puerta de vidrio, paredes grises y suelo gris
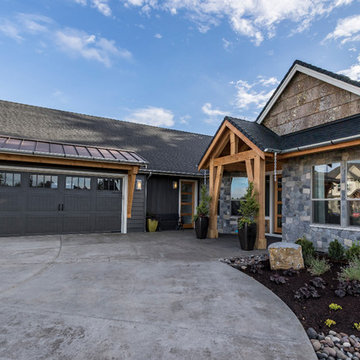
Entry - Arrow Timber Framing
9726 NE 302nd St, Battle Ground, WA 98604
(360) 687-1868
Web Site: https://www.arrowtimber.com
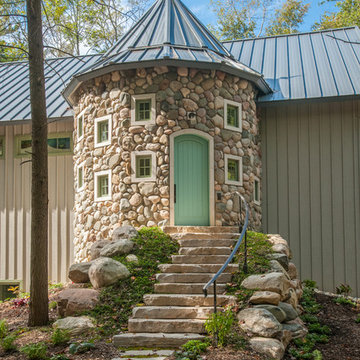
Built by Adelaine Construction, Inc. in Harbor Springs, Michigan. Drafted by ZKE Designs in Oden, Michigan and photographed by Speckman Photography in Rapid City, Michigan.
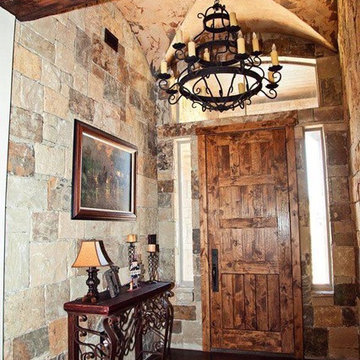
Modelo de puerta principal rural pequeña con paredes grises, suelo de cemento, puerta simple, puerta de madera en tonos medios y suelo marrón
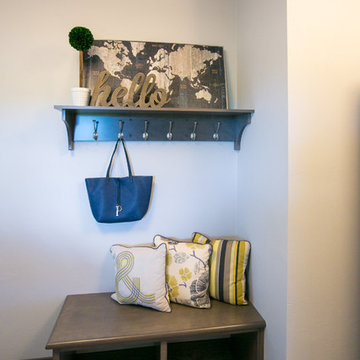
Functional mudroom.
Imagen de vestíbulo posterior rústico grande con paredes grises y suelo vinílico
Imagen de vestíbulo posterior rústico grande con paredes grises y suelo vinílico
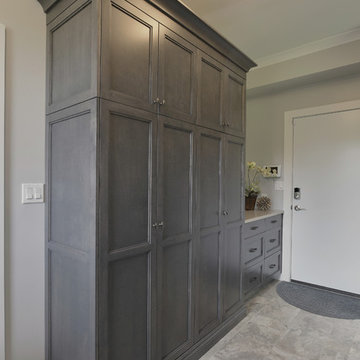
This kitchen renovation involved a complete overhaul of the look and feel of the existing kitchen, and transforming it into a family-friendly kitchen that conformed to the client's aesthetic: modern, rustic and eclectic. The adjacent mudroom, laundry room and powder room were surveyed to see how much flexibility there was to enhance the kitchen layout while improving upon all of the spaces. The homeowners felt strongly about light painted cabinets and let us guide the rest of the design.
This family enters the house mainly through the garage, and enhancing that experience was important to us. We shifted the door to the garage which led to the creation of a rear entrance hall- a perfect place to add cabinetry and counter space to help organize daily clutter. Branching off the hallway is the new mudroom complete with a bench, open and closed storage, and coat hooks; and the laundry room which also features an abundance of storage. The new hallway shifts the circulation toward the rear of the house allowing the new kitchen layout to take advantage of the entire space.
Photo: Peter Krupenye
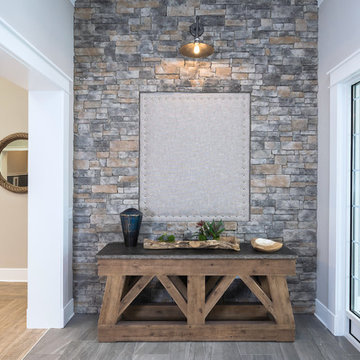
Linda McManus Images
Foto de vestíbulo rural de tamaño medio con paredes grises, suelo de baldosas de porcelana, puerta doble, puerta de vidrio y suelo gris
Foto de vestíbulo rural de tamaño medio con paredes grises, suelo de baldosas de porcelana, puerta doble, puerta de vidrio y suelo gris
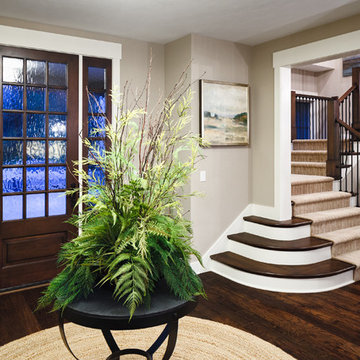
The Musgrove features clean lines and beautiful symmetry. The inviting drive welcomes homeowners and guests to a front entrance flanked by columns and stonework. The main level foyer leads to a spacious sitting area, whose hearth is shared by the open dining room and kitchen. Multiple doorways give access to a sunroom and outdoor living spaces. Also on the main floor is the master suite. Upstairs, there is room for three additional bedrooms and two full baths.
Photographer: Brad Gillette
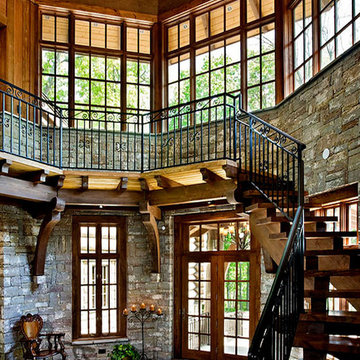
The rustic entry to this home sets the mood for what is to come. Wood inlaid into the stone floor marks the center around which the stairs and balcony are cantilevered off the walls
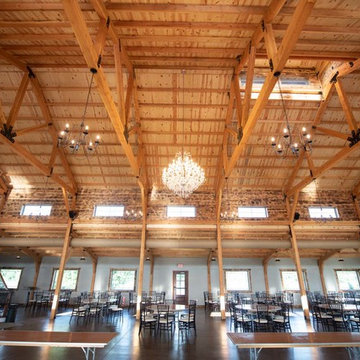
Event center in Carbondale, Kansas.
Foto de distribuidor rústico con paredes grises, suelo de cemento, puerta doble, puerta roja y suelo gris
Foto de distribuidor rústico con paredes grises, suelo de cemento, puerta doble, puerta roja y suelo gris
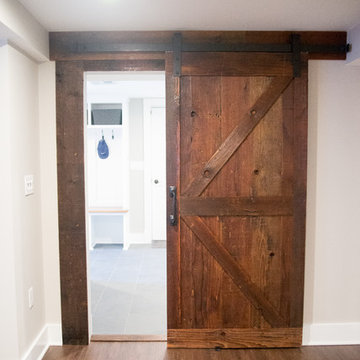
Barn door in the basement leading to the mud room and bathroom
Foto de hall rústico de tamaño medio con paredes grises, suelo de madera en tonos medios, puerta simple y puerta de madera oscura
Foto de hall rústico de tamaño medio con paredes grises, suelo de madera en tonos medios, puerta simple y puerta de madera oscura
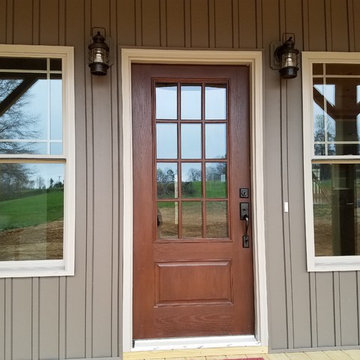
The front door is
Diseño de puerta principal rústica de tamaño medio con paredes grises, puerta simple y puerta marrón
Diseño de puerta principal rústica de tamaño medio con paredes grises, puerta simple y puerta marrón
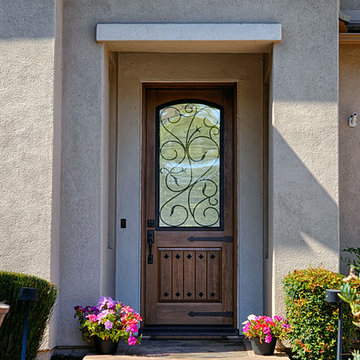
36" x 96" ThermaTru Classic Craft Rustic Entry Door with Augustine wrought iron glass. Additional decorative Clavos and straps - Coto De Caza, CA.
Modelo de puerta principal rústica grande con paredes grises, puerta simple y puerta de madera en tonos medios
Modelo de puerta principal rústica grande con paredes grises, puerta simple y puerta de madera en tonos medios
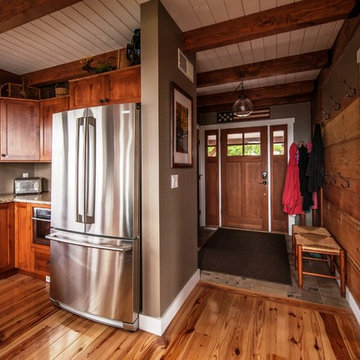
Yankee Barn Homes - The post and beam entryway also serves as a mud room area. Northpeak Photography
Modelo de distribuidor rústico de tamaño medio con paredes grises, suelo de travertino, puerta simple y puerta de madera en tonos medios
Modelo de distribuidor rústico de tamaño medio con paredes grises, suelo de travertino, puerta simple y puerta de madera en tonos medios
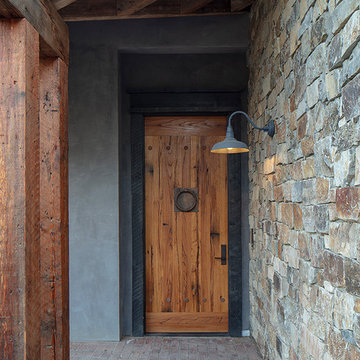
Photo by Eric Rorer
Diseño de puerta principal rústica de tamaño medio con paredes grises, suelo de ladrillo, puerta simple y puerta de madera en tonos medios
Diseño de puerta principal rústica de tamaño medio con paredes grises, suelo de ladrillo, puerta simple y puerta de madera en tonos medios
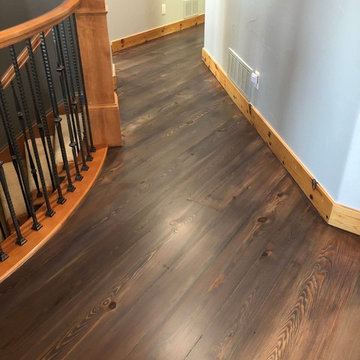
Originally, this antique heart pine floor matched the existing doors and trim. The homeowner was looking to tone down the yellow look and modernize the existing wide plank antique heart pine floors without taking away from their beauty.
367 fotos de entradas rústicas con paredes grises
5
