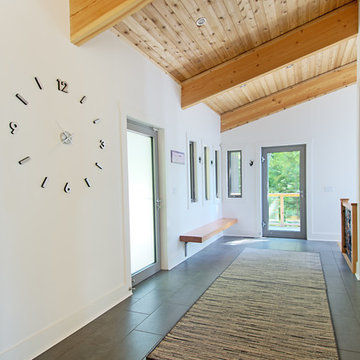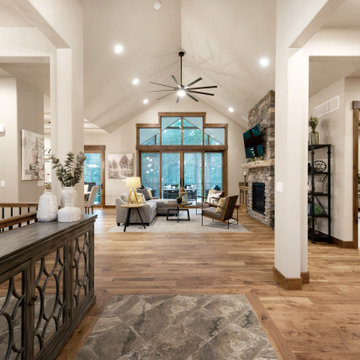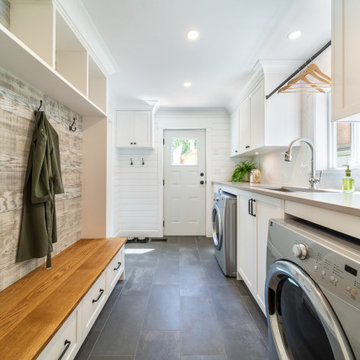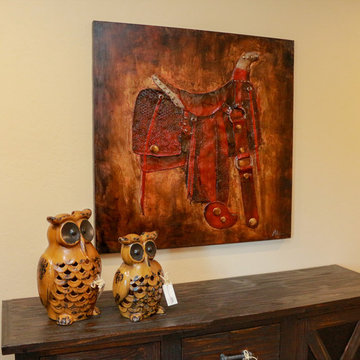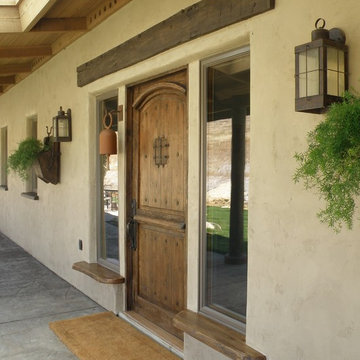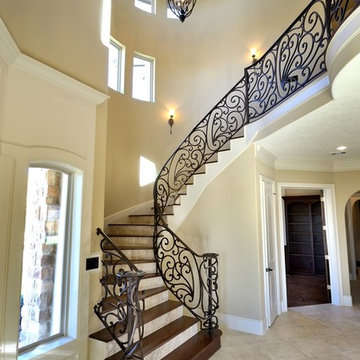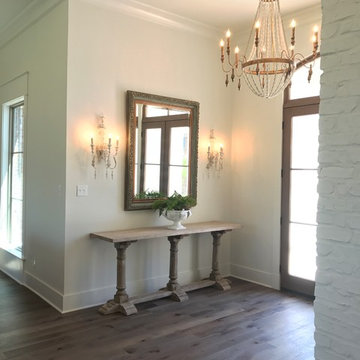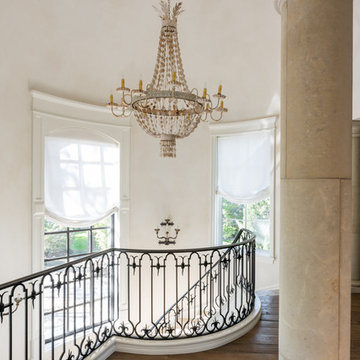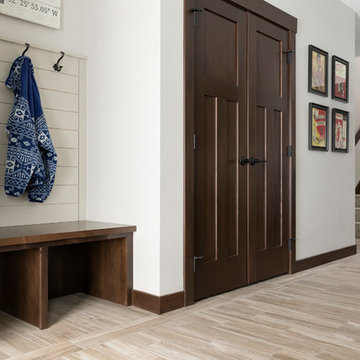425 fotos de entradas rústicas beige
Filtrar por
Presupuesto
Ordenar por:Popular hoy
101 - 120 de 425 fotos
Artículo 1 de 3
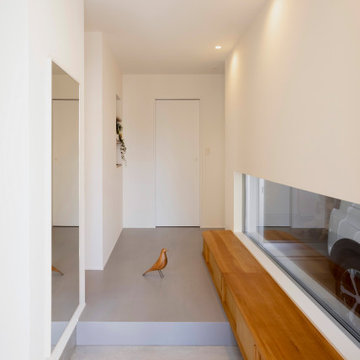
都市部でつくる中間領域のある家
今回の計画は、兵庫県西宮市の閑静な住宅街の一画にある敷地。
本敷地は、L字の道路の突き当りにあり、この道路部分が唯一外部へと抜けのある場所であった。また、クライアントは、アウトドアや自然のある場所を好まれるご家族であり、どこかに外部で遊べる場所を求められていた。しかしながら、本敷地は、100㎡の狭小地で外部に庭を設けることが困難であった。そこで、抜けのある道路を内部へと繋げた中間領域をつくることをコンセプトとした。
道路の直線状にダイニングスペースを設け、ここを外部を感じることのできるオープンな
スペースとした。外部にみたてたウッドデッキの材料を使用した床材や木製サッシで囲むなどのしつらえを行い内部でありながら外部空間のような開放感のあるスペースとした。
ガラスで囲むことにより、ここからリビングスペースやキッチンスペースへと光を取り入れるゾーニングとした。
都市部の狭小地で採光や外部の庭スペースを設けにくい敷地であったが、外部を感じることのできる内部空間を設けることにより、光をとりこみ、家族が豊かに生活をたのしむことのできる中間領域のある家となった。
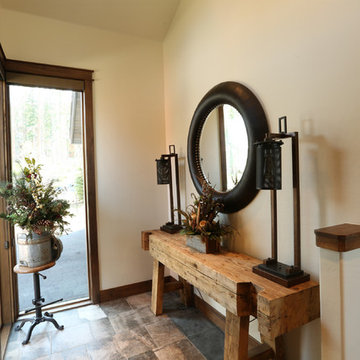
A duplex located across from Winter Park Ski Resort that still feels like it has that mountain rustic cabin feel that so many of our clients are craving.
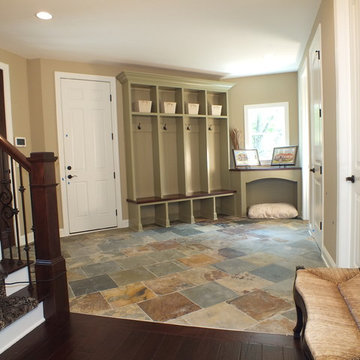
Cabinets: Custom
Flooring: DalTile Imperial Forest S780
Washer and Dryer: Samsung
Mud Room Paint Color: Universal Khaki SW6150
Photos by Gwendolyn Lanstrum
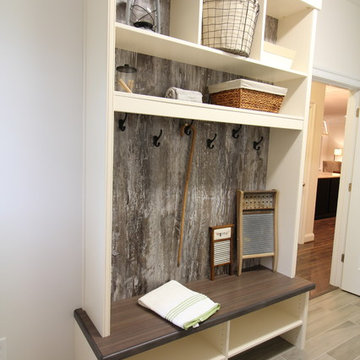
Everyone needs a place to empty their arms and kick off their shoes when they walk in the door. Open storage for shoes and barber hooks for bags or jackets with a textured melamine backing and laminate bench seat.
Cecelia Peay
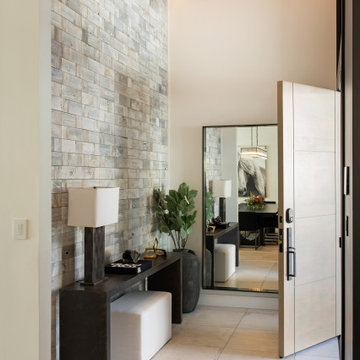
The story of this home is very unassuming, but that was the objective, to create the most intuitive, discreet, thoughtful smart home possible for our client.
The clients are very tech-savvy individuals, but not over the top. They knew what they wanted, and what they wanted was clean and reliable technology in their home. Simple as that. A complete smart home system built just for them, providing a seamless experience. Automated lighting and shades timed and tuned to their preferences, security and surveillance giving them 24/7 peace of mind, climate control always at the ideal temperature, and an audio/video system that is not only brilliant in sound, but modern, easy to control, and beautiful. Two words come to mind for these clients after the project was complete… “Welcome Home.”
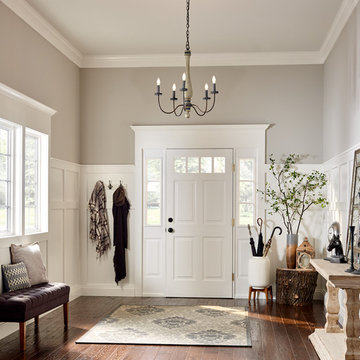
Distressed woods. Hammered metals. Endless charm. With this 5 light chandelier from the Evan collection, you will effortlessly elevate and enhance any space in your home.
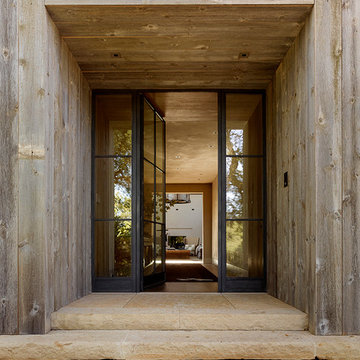
Custom thermally broken steel windows and doors for every environment. Experience the evolution! #JadaSteelWindows
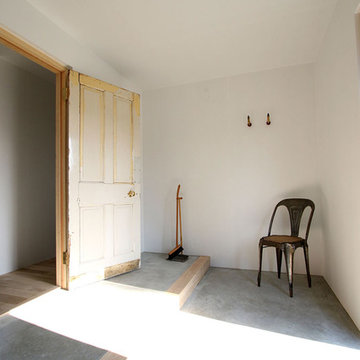
Case Study House #55 O House 日本では珍しい内開きの玄関ドア。扉を引込み笑顔で来客を迎える優しい仕掛け。
Foto de hall rústico con paredes blancas, suelo de cemento, puerta simple, puerta negra y suelo gris
Foto de hall rústico con paredes blancas, suelo de cemento, puerta simple, puerta negra y suelo gris
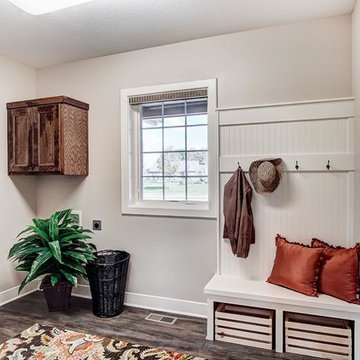
Ejemplo de vestíbulo posterior rural grande con paredes beige, suelo de madera oscura, puerta simple, puerta blanca y suelo marrón
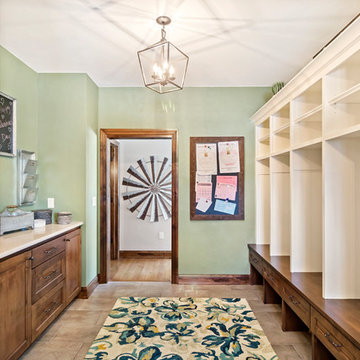
Designing new builds is like working with a blank canvas... the single best part about my job is transforming your dream house into your dream home! This modern farmhouse inspired design will create the most beautiful backdrop for all of the memories to be had in this midwestern home. I had so much fun "filling in the blanks" & personalizing this space for my client. Cheers to new beginnings!
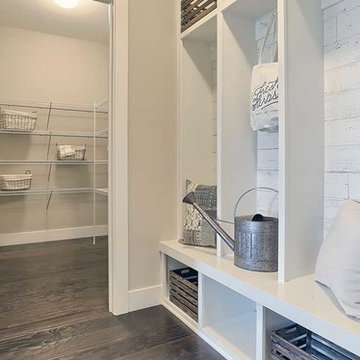
This 1-story home with open floorplan includes 2 bedrooms and 2 bathrooms. Stylish hardwood flooring flows from the Foyer through the main living areas. The Kitchen with slate appliances and quartz countertops with tile backsplash. Off of the Kitchen is the Dining Area where sliding glass doors provide access to the screened-in porch and backyard. The Family Room, warmed by a gas fireplace with stone surround and shiplap, includes a cathedral ceiling adorned with wood beams. The Owner’s Suite is a quiet retreat to the rear of the home and features an elegant tray ceiling, spacious closet, and a private bathroom with double bowl vanity and tile shower. To the front of the home is an additional bedroom, a full bathroom, and a private study with a coffered ceiling and barn door access.
425 fotos de entradas rústicas beige
6
