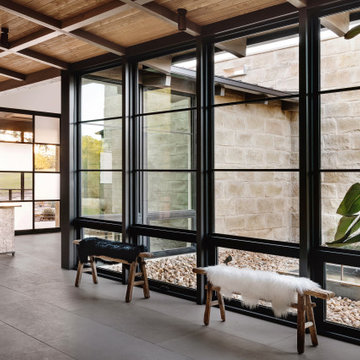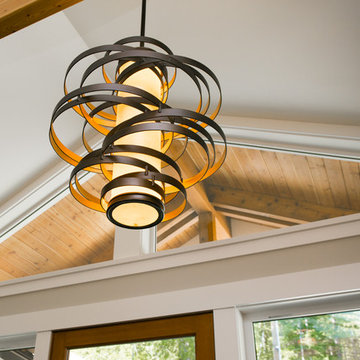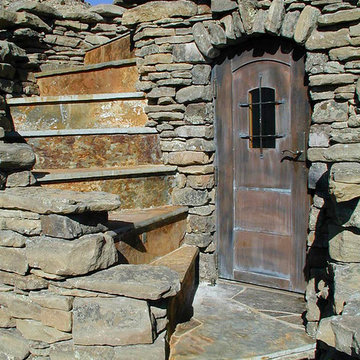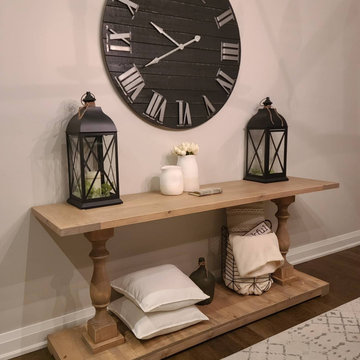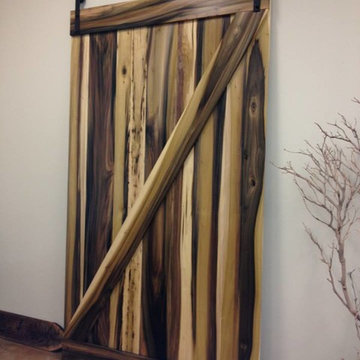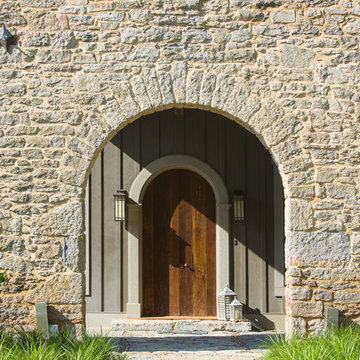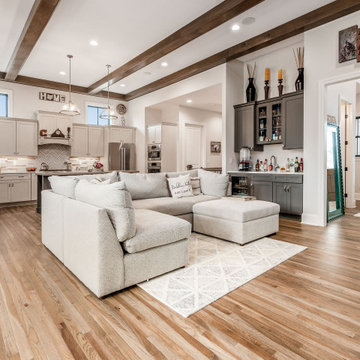425 fotos de entradas rústicas beige
Filtrar por
Presupuesto
Ordenar por:Popular hoy
81 - 100 de 425 fotos
Artículo 1 de 3
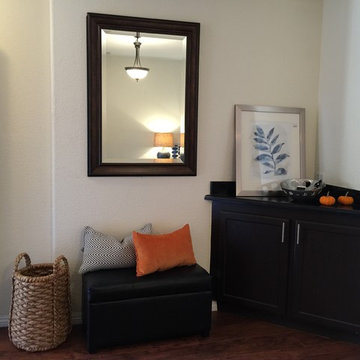
Winter apartment for young couple who wanted seating /lounge area in the main entry of the home.
Imagen de distribuidor rústico de tamaño medio con paredes blancas, suelo de madera oscura, puerta simple, puerta de madera oscura y suelo marrón
Imagen de distribuidor rústico de tamaño medio con paredes blancas, suelo de madera oscura, puerta simple, puerta de madera oscura y suelo marrón
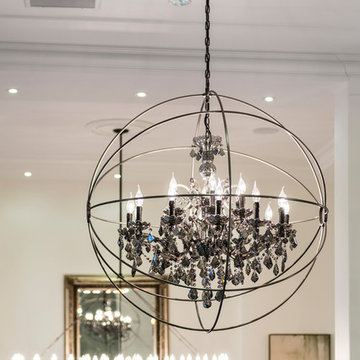
The “Rustic Classic” is a 17,000 square foot custom home built for a special client, a famous musician who wanted a home befitting a rockstar. This Langley, B.C. home has every detail you would want on a custom build.
For this home, every room was completed with the highest level of detail and craftsmanship; even though this residence was a huge undertaking, we didn’t take any shortcuts. From the marble counters to the tasteful use of stone walls, we selected each material carefully to create a luxurious, livable environment. The windows were sized and placed to allow for a bright interior, yet they also cultivate a sense of privacy and intimacy within the residence. Large doors and entryways, combined with high ceilings, create an abundance of space.
A home this size is meant to be shared, and has many features intended for visitors, such as an expansive games room with a full-scale bar, a home theatre, and a kitchen shaped to accommodate entertaining. In any of our homes, we can create both spaces intended for company and those intended to be just for the homeowners - we understand that each client has their own needs and priorities.
Our luxury builds combine tasteful elegance and attention to detail, and we are very proud of this remarkable home. Contact us if you would like to set up an appointment to build your next home! Whether you have an idea in mind or need inspiration, you’ll love the results.
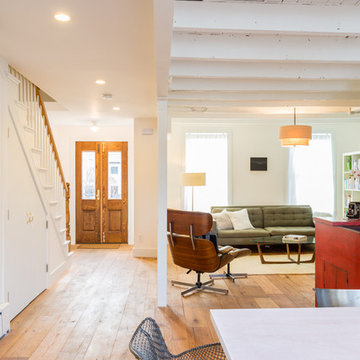
Open plan living room, kitchen and entryway.
Imagen de puerta principal rústica de tamaño medio con paredes blancas, suelo de madera en tonos medios, puerta doble y puerta de madera en tonos medios
Imagen de puerta principal rústica de tamaño medio con paredes blancas, suelo de madera en tonos medios, puerta doble y puerta de madera en tonos medios
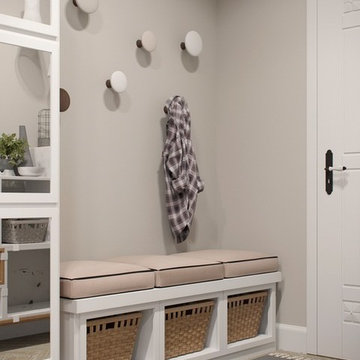
A functional and spacious living space where you can find reflections of country style on the whole interior.
Imagen de puerta principal rural pequeña con paredes beige, suelo de madera clara, puerta simple, puerta blanca y suelo beige
Imagen de puerta principal rural pequeña con paredes beige, suelo de madera clara, puerta simple, puerta blanca y suelo beige
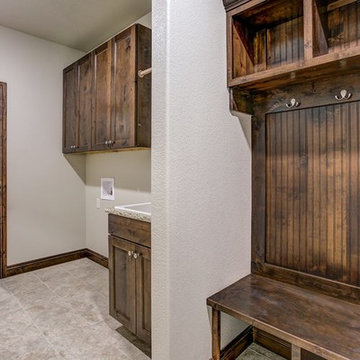
Modelo de vestíbulo posterior rural de tamaño medio con paredes blancas y suelo de baldosas de cerámica
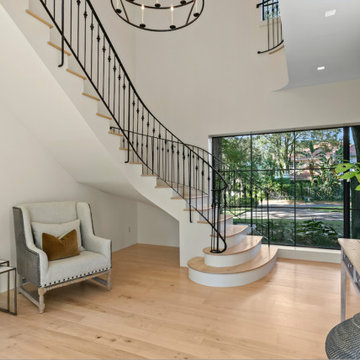
For this beautiful Tampa home, our studio employed a rustic approach that blended well with the contemporary nature of the home. We used a beautiful wooden tone for the kitchen cabinets and island, giving it a lived-in feel. Terracotta-colored backsplash and wooden beams on the ceiling complete the rustic appeal. We also added attractive, thoughtful decor all over the space, seamlessly tying it to the desired theme.
---
Project designed by interior design studio Home Frosting. They serve the entire Tampa Bay area including South Tampa, Clearwater, Belleair, and St. Petersburg.
For more about Home Frosting, see here: https://homefrosting.com/
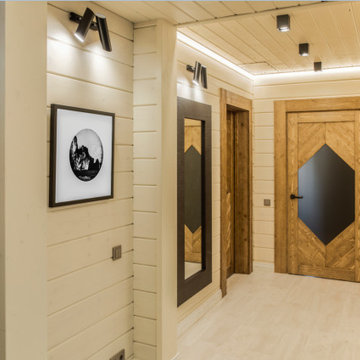
прихожая с гардеробной
Ejemplo de hall rústico de tamaño medio con paredes beige, suelo de madera clara, madera y madera
Ejemplo de hall rústico de tamaño medio con paredes beige, suelo de madera clara, madera y madera
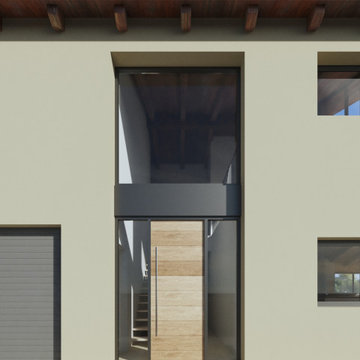
Ejemplo de puerta principal rural de tamaño medio con puerta simple, puerta de madera en tonos medios y madera
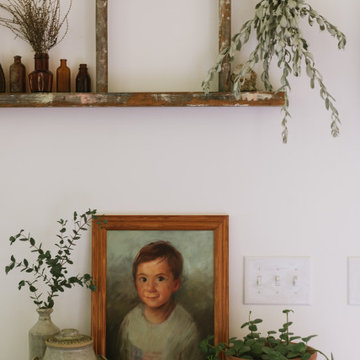
Art, Custom Commission by Shawn Costello
Dresser/Sideboard by Ikea in "Luxe" paint by Magnolia Home for KILZ
Vessels all Vintage
Ladder, Vintage Family heirloom
Green Potted Plants
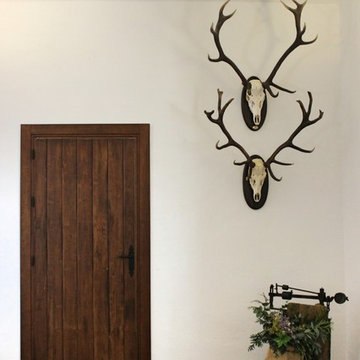
Diseño de puerta principal rural pequeña con paredes blancas, suelo de madera en tonos medios, puerta simple y puerta de madera oscura
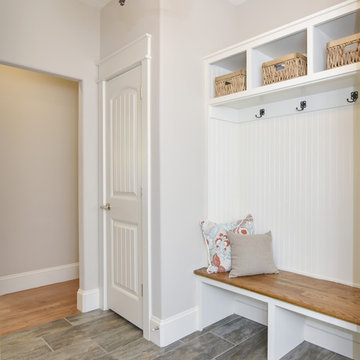
Gables and mixed materials give Craftsman character to this traditional home plan with an efficient, open layout. A U-shaped kitchen keeps appliances close at hand, while providing plenty of work space with a view to the rear. The bedroom/study provides flexible space with a charming window seat and coffered ceiling, and each additional bedroom has its own walk-in closet. Functional space includes a pantry, utility room with laundry sink, and mud room with coat closet and built-in shelves.
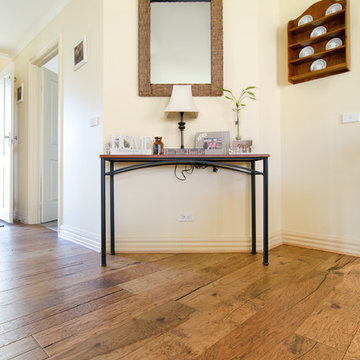
The house previously was with laminate floor, and it is not very strong lighted through the windows. That is the main reason we suggested the lighter colour. Besides the owner has lovely dark wood furnitures and decorations in the house. The light floor covers and light wall paints enhanced them much better.
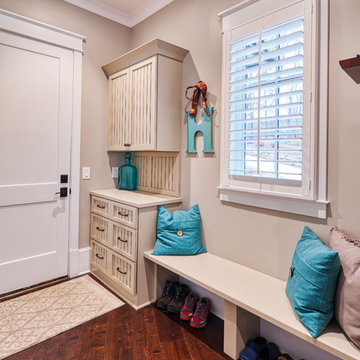
This house features an open concept floor plan, with expansive windows that truly capture the 180-degree lake views. The classic design elements, such as white cabinets, neutral paint colors, and natural wood tones, help make this house feel bright and welcoming year round.
425 fotos de entradas rústicas beige
5
