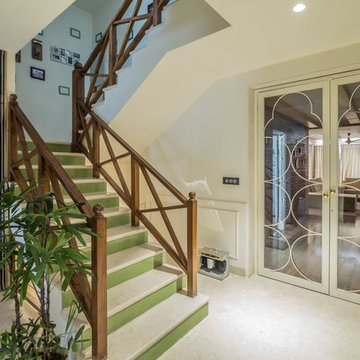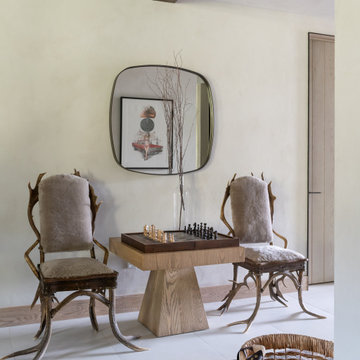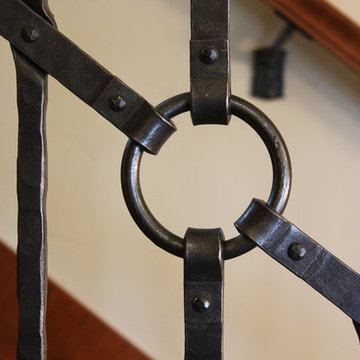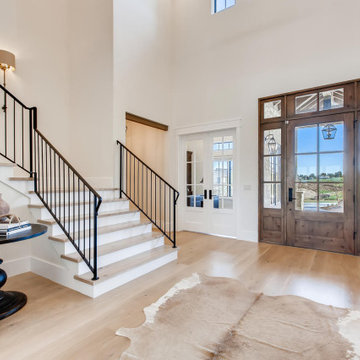428 fotos de entradas rústicas beige
Filtrar por
Presupuesto
Ordenar por:Popular hoy
61 - 80 de 428 fotos
Artículo 1 de 3
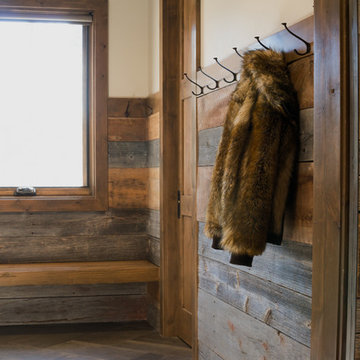
Imagen de vestíbulo posterior rústico de tamaño medio con paredes beige, puerta de madera en tonos medios, suelo de pizarra y suelo marrón
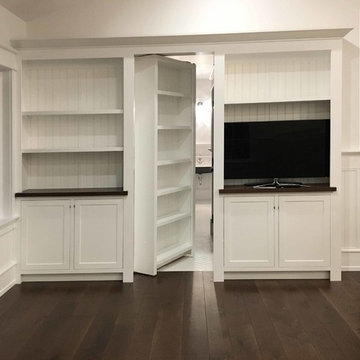
5,500 SF home on Lake Keuka, NY. Hidden doorway
Modelo de puerta principal rural extra grande con suelo de madera en tonos medios, puerta simple, puerta de madera en tonos medios y suelo marrón
Modelo de puerta principal rural extra grande con suelo de madera en tonos medios, puerta simple, puerta de madera en tonos medios y suelo marrón
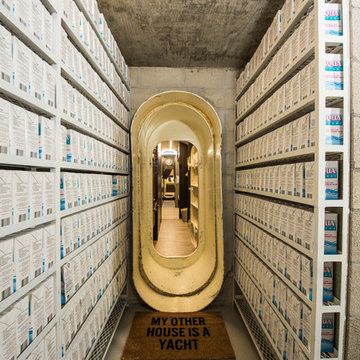
Entering Project Airstream involves a 20' descent, through 2 ballistic doors and an all concrete and block walled storage area which hoses additional for and water storage. Enough food and water to last a family of four 3 years. Its not a pretty entry but once you squeeze through what I call "the birth canal" its a whole new world... a beautiful one at that!
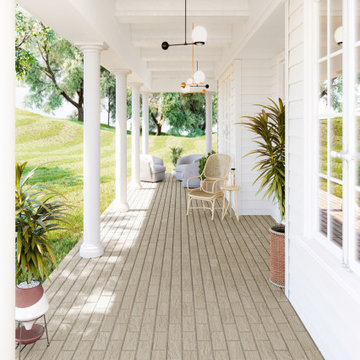
This entryway idea was inspired by our Mika paver. Mika is a new-age take on the classic clay paver look. This concrete version of traditional clay brick is more resistant to pedestrian and vehicular wear. Another feature: Mika’s large void spaces allow for water to trickle between each brick, meaning it can be used as a stylish permeable paver with reclaimed brick looks. Available in a shade of deep clay-brick red called Burgundy, a smokey grey called Carbon and a classic beige with shades of tan called Rock Garden Brown. This high texture, high definition and density paving stone is for those who like something old, but better, more-resistant and new. Did we mention it is also de-icing salt resistant? Match your home’s brickwork with Mika for a reclaimed brick style in your driveway or outdoor living space. Mika is part of the wet cast collection.
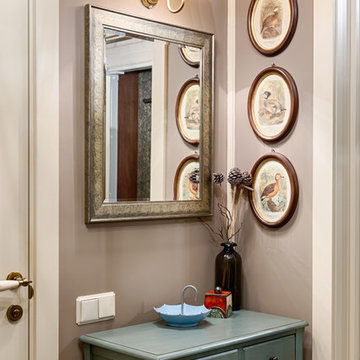
Автор проекта: Наталья Кочегарова
Фотограф: Константин Никифоров
Imagen de entrada rústica de tamaño medio con paredes beige, suelo de baldosas de cerámica, puerta de madera en tonos medios y suelo multicolor
Imagen de entrada rústica de tamaño medio con paredes beige, suelo de baldosas de cerámica, puerta de madera en tonos medios y suelo multicolor
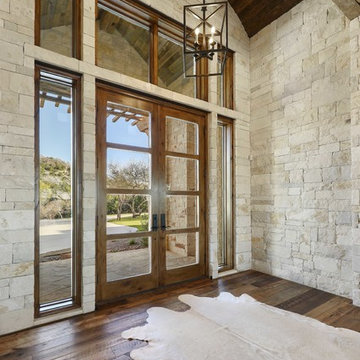
?: Lauren Keller | Luxury Real Estate Services, LLC
Reclaimed Wood Flooring - Sovereign Plank Wood Flooring - https://www.woodco.com/products/sovereign-plank/
Reclaimed Hand Hewn Beams - https://www.woodco.com/products/reclaimed-hand-hewn-beams/
Reclaimed Oak Patina Faced Floors, Skip Planed, Original Saw Marks. Wide Plank Reclaimed Oak Floors, Random Width Reclaimed Flooring.
Reclaimed Beams in Ceiling - Hand Hewn Reclaimed Beams.
Barnwood Paneling & Ceiling - Wheaton Wallboard
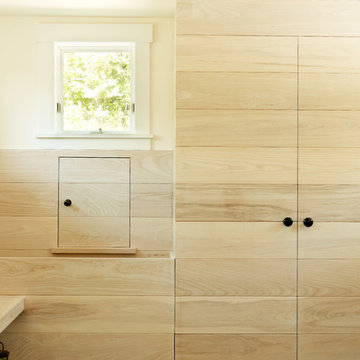
Photography by Susan Teare
Foto de vestíbulo posterior rústico de tamaño medio con paredes blancas, suelo de pizarra, puerta simple y puerta de madera en tonos medios
Foto de vestíbulo posterior rústico de tamaño medio con paredes blancas, suelo de pizarra, puerta simple y puerta de madera en tonos medios
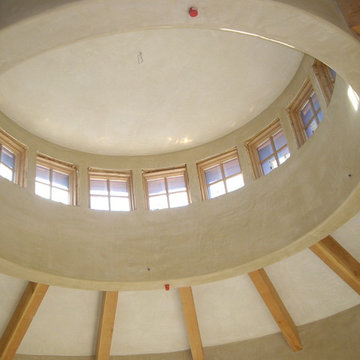
We love the ceiling design with exposed beams, skylights, and dome ceilings
Modelo de entrada rústica extra grande
Modelo de entrada rústica extra grande
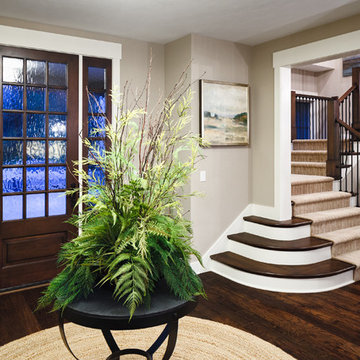
The Musgrove features clean lines and beautiful symmetry. The inviting drive welcomes homeowners and guests to a front entrance flanked by columns and stonework. The main level foyer leads to a spacious sitting area, whose hearth is shared by the open dining room and kitchen. Multiple doorways give access to a sunroom and outdoor living spaces. Also on the main floor is the master suite. Upstairs, there is room for three additional bedrooms and two full baths.
Photographer: Brad Gillette
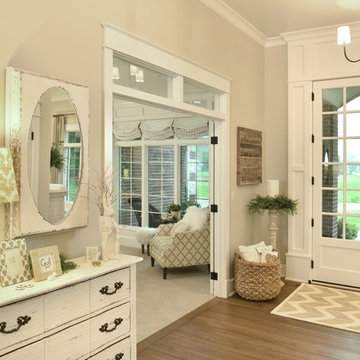
Joint Venture With The Mansion
Ejemplo de distribuidor rural con paredes blancas, suelo de madera clara, puerta doble y puerta blanca
Ejemplo de distribuidor rural con paredes blancas, suelo de madera clara, puerta doble y puerta blanca
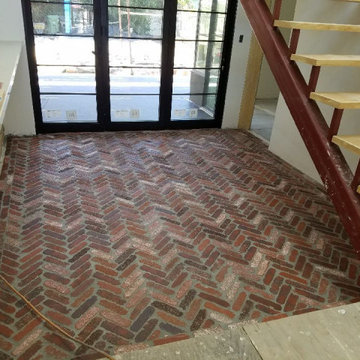
For this section of the remodeling process, we installed a brick flooring in the Hall/Kuitchen area for a rustic/dated feel to the Kitchen and Hallway areas of the home.
As you can also see, work on the Kitchen has begun as the Kitchen counter tops have been added and can be seen on the left hand side of the photograph.
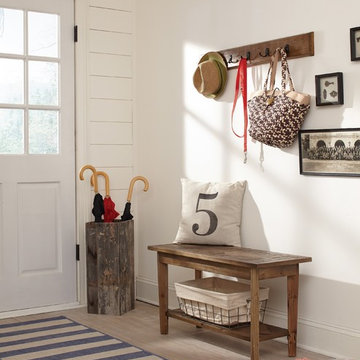
Add rustic charm and keep your coats, gloves and hats organized with this practical wall hanging unit; 36" wide is perfect for any space. Versatile bench with shelf can be used as a coffee table, entryway or mudroom bench for putting on/removing shoes or anywhere you need extra seating/storage.Storage Coat Hook hangs easily with French Cleat system. No assembly required.This piece of furniture is made using reclaimed timber. No piece is exactly alike; subtle imperfections are part of the wood's character. The bench measures 36Wx9dx14h and the coat hook measures 36wx9dx14h.
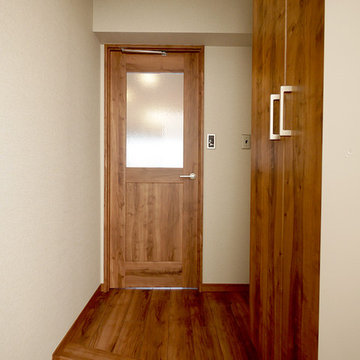
玄関周り、シューズクローゼットもラスティック調で統一。
Diseño de puerta principal rural con paredes beige, suelo de baldosas de cerámica, puerta simple y suelo gris
Diseño de puerta principal rural con paredes beige, suelo de baldosas de cerámica, puerta simple y suelo gris
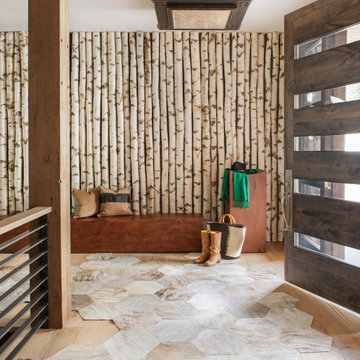
Residential Project at Yellowstone Club, Big Sky, MT
Ejemplo de vestíbulo posterior rural extra grande con paredes beige, suelo de madera clara, puerta simple, puerta de madera en tonos medios y suelo marrón
Ejemplo de vestíbulo posterior rural extra grande con paredes beige, suelo de madera clara, puerta simple, puerta de madera en tonos medios y suelo marrón
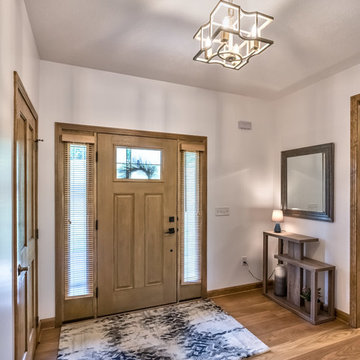
stained ship lap accent wall off of entry way
Foto de distribuidor rústico de tamaño medio con paredes blancas, suelo de madera clara, puerta simple, puerta de madera en tonos medios y suelo marrón
Foto de distribuidor rústico de tamaño medio con paredes blancas, suelo de madera clara, puerta simple, puerta de madera en tonos medios y suelo marrón
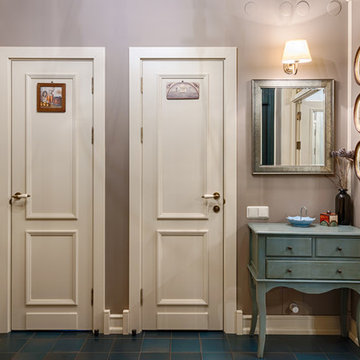
Автор проекта: Наталья Кочегарова
Фотограф: Константин Никифоров
Ejemplo de entrada rústica de tamaño medio con paredes beige, suelo de baldosas de cerámica, puerta de madera en tonos medios y suelo multicolor
Ejemplo de entrada rústica de tamaño medio con paredes beige, suelo de baldosas de cerámica, puerta de madera en tonos medios y suelo multicolor
428 fotos de entradas rústicas beige
4
