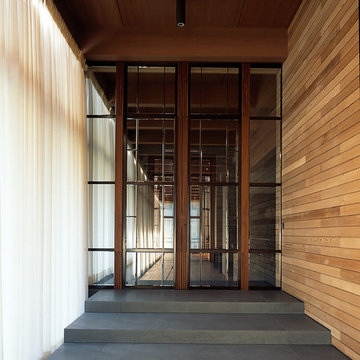495 fotos de entradas retro grandes
Filtrar por
Presupuesto
Ordenar por:Popular hoy
61 - 80 de 495 fotos
Artículo 1 de 3
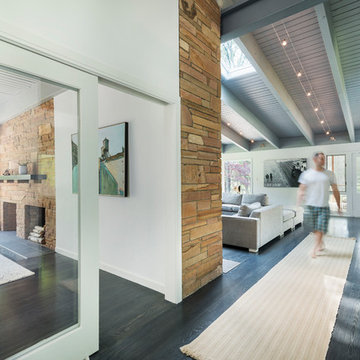
This remodel of a mid century gem is located in the town of Lincoln, MA, a hot bed of modernist homes inspired by Walter Gropius’ own house built nearby in the 1940s. Flavin Architects updated the design by opening up the kitchen and living room. Spectacular exposed beams were lightened with a light grey stain and the floor was finished in a dark grey cerused oak stain. The low pitched roofs, open floor plan, and large windows openings connect the house to nature to make the most of its rural setting.
Photo by: Nat Rae Photography
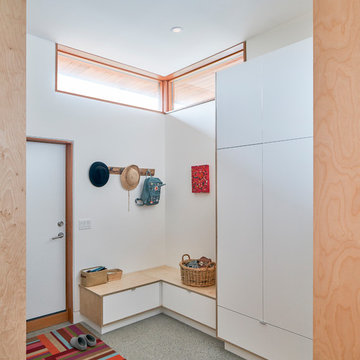
Andrew Latreille
Modelo de vestíbulo posterior retro grande con paredes blancas, suelo de cemento, puerta simple, puerta blanca y suelo gris
Modelo de vestíbulo posterior retro grande con paredes blancas, suelo de cemento, puerta simple, puerta blanca y suelo gris
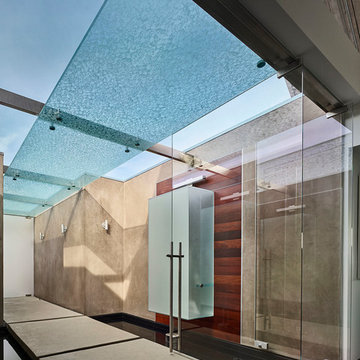
Benny Chan
Foto de distribuidor vintage grande con paredes grises, suelo de cemento, puerta pivotante, puerta de vidrio y suelo gris
Foto de distribuidor vintage grande con paredes grises, suelo de cemento, puerta pivotante, puerta de vidrio y suelo gris
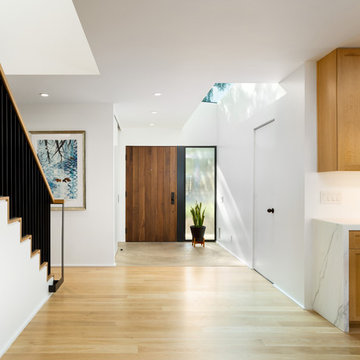
Entry towards street. Photo by Clark Dugger
Foto de entrada vintage grande con paredes blancas, suelo de madera clara, puerta simple, puerta de madera en tonos medios y suelo amarillo
Foto de entrada vintage grande con paredes blancas, suelo de madera clara, puerta simple, puerta de madera en tonos medios y suelo amarillo
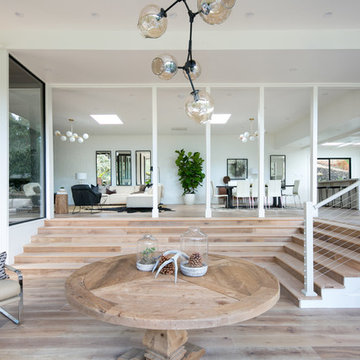
Imagen de distribuidor retro grande con paredes blancas, suelo de madera clara, puerta simple, puerta negra y suelo blanco
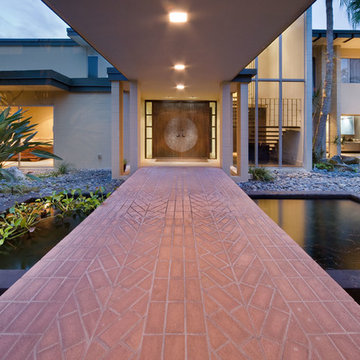
Harvey Smith
Ejemplo de puerta principal retro grande con paredes beige, suelo de baldosas de terracota, puerta doble y puerta de madera oscura
Ejemplo de puerta principal retro grande con paredes beige, suelo de baldosas de terracota, puerta doble y puerta de madera oscura
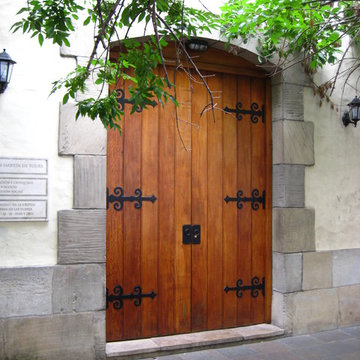
Photo Credit: Exclusive Wood Doors, Inc.
Foto de puerta principal vintage grande con paredes beige, suelo de ladrillo, puerta doble y puerta de madera en tonos medios
Foto de puerta principal vintage grande con paredes beige, suelo de ladrillo, puerta doble y puerta de madera en tonos medios
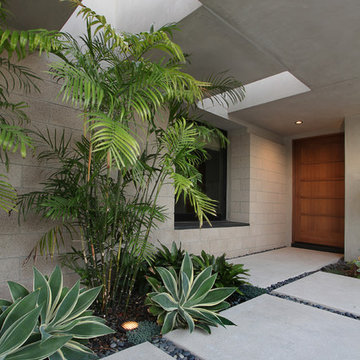
Architecture by Anders Lasater Architects. Interior Design and Landscape Design by Exotica Design Group. Photos by Jeri Koegel.
Foto de puerta principal vintage grande con suelo de cemento y puerta de madera en tonos medios
Foto de puerta principal vintage grande con suelo de cemento y puerta de madera en tonos medios
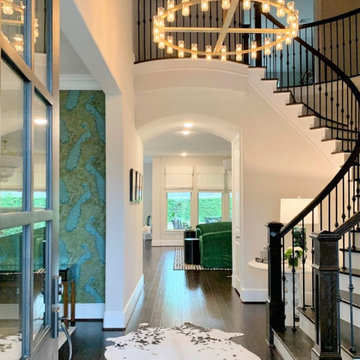
This home welcomes with a cowhide rug, a ravelle circular gold chandelier, curving staircase and peacock wallpaper in greens and blues.
Modelo de puerta principal retro grande con paredes blancas, suelo de madera oscura, puerta doble, puerta de madera oscura, suelo marrón y papel pintado
Modelo de puerta principal retro grande con paredes blancas, suelo de madera oscura, puerta doble, puerta de madera oscura, suelo marrón y papel pintado

Dutton Architects did an extensive renovation of a post and beam mid-century modern house in the canyons of Beverly Hills. The house was brought down to the studs, with new interior and exterior finishes, windows and doors, lighting, etc. A secure exterior door allows the visitor to enter into a garden before arriving at a glass wall and door that leads inside, allowing the house to feel as if the front garden is part of the interior space. Similarly, large glass walls opening to a new rear gardena and pool emphasizes the indoor-outdoor qualities of this house. photos by Undine Prohl
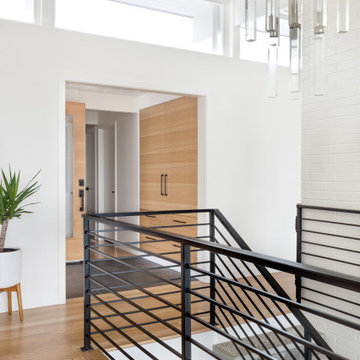
Mid Century home tastefully updated throughought, with new entry, kitchen, storage, stair rail, built ins, bathrooms, basement with kitchenette, and featuring sweeping views with folding La Cantina Doors & Windows. Cabinetry is horizontally grained quarter sawn white oak, waterfall countertop surface is quartzite. Architect: Spinell Design, Photo: Miranda Estes, Construction: Blue Sound Construction, Inc.
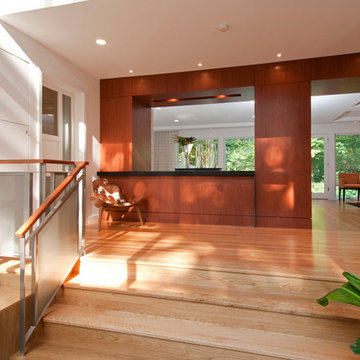
Imagen de distribuidor retro grande con paredes blancas, suelo de madera en tonos medios, puerta doble y puerta blanca
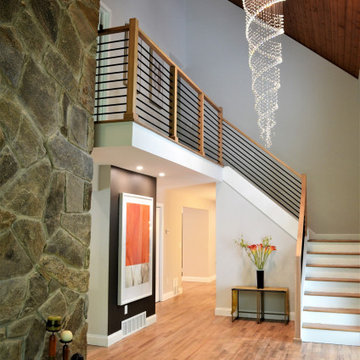
Ejemplo de distribuidor retro grande con paredes grises, suelo de madera clara, puerta simple, puerta de madera oscura y madera
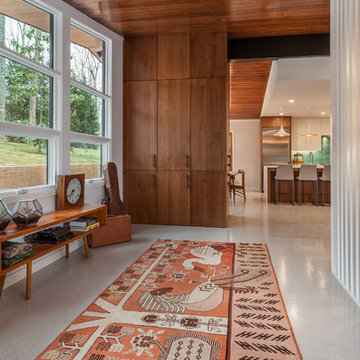
This mid-century modern was a full restoration back to this home's former glory. The vertical grain fir ceilings were reclaimed, refinished, and reinstalled. The floors were a special epoxy blend to imitate terrazzo floors that were so popular during this period. Reclaimed light fixtures, hardware, and appliances put the finishing touches on this remodel.
photo by Inspiro 8 studios
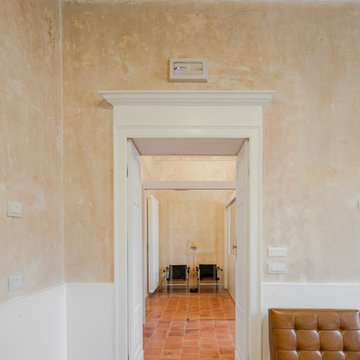
João Morgado, Fotografia de arquitectura
Foto de distribuidor vintage grande con paredes beige y suelo de baldosas de terracota
Foto de distribuidor vintage grande con paredes beige y suelo de baldosas de terracota
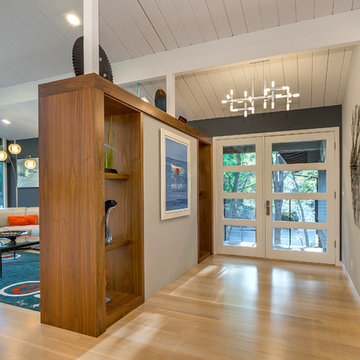
Ammirato Construction
Clean, modern feel with pops of color.
Diseño de puerta principal retro grande con paredes grises, suelo de madera clara, puerta doble y puerta blanca
Diseño de puerta principal retro grande con paredes grises, suelo de madera clara, puerta doble y puerta blanca

We remodeled this unassuming mid-century home from top to bottom. An entire third floor and two outdoor decks were added. As a bonus, we made the whole thing accessible with an elevator linking all three floors.
The 3rd floor was designed to be built entirely above the existing roof level to preserve the vaulted ceilings in the main level living areas. Floor joists spanned the full width of the house to transfer new loads onto the existing foundation as much as possible. This minimized structural work required inside the existing footprint of the home. A portion of the new roof extends over the custom outdoor kitchen and deck on the north end, allowing year-round use of this space.
Exterior finishes feature a combination of smooth painted horizontal panels, and pre-finished fiber-cement siding, that replicate a natural stained wood. Exposed beams and cedar soffits provide wooden accents around the exterior. Horizontal cable railings were used around the rooftop decks. Natural stone installed around the front entry enhances the porch. Metal roofing in natural forest green, tie the whole project together.
On the main floor, the kitchen remodel included minimal footprint changes, but overhauling of the cabinets and function. A larger window brings in natural light, capturing views of the garden and new porch. The sleek kitchen now shines with two-toned cabinetry in stained maple and high-gloss white, white quartz countertops with hints of gold and purple, and a raised bubble-glass chiseled edge cocktail bar. The kitchen’s eye-catching mixed-metal backsplash is a fun update on a traditional penny tile.
The dining room was revamped with new built-in lighted cabinetry, luxury vinyl flooring, and a contemporary-style chandelier. Throughout the main floor, the original hardwood flooring was refinished with dark stain, and the fireplace revamped in gray and with a copper-tile hearth and new insert.
During demolition our team uncovered a hidden ceiling beam. The clients loved the look, so to meet the planned budget, the beam was turned into an architectural feature, wrapping it in wood paneling matching the entry hall.
The entire day-light basement was also remodeled, and now includes a bright & colorful exercise studio and a larger laundry room. The redesign of the washroom includes a larger showering area built specifically for washing their large dog, as well as added storage and countertop space.
This is a project our team is very honored to have been involved with, build our client’s dream home.
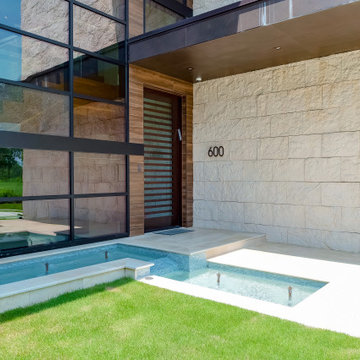
The home’s design grew organically by the crossing of water, influenced by a nearby bridge linking the tree-lined property to the surrounding golf course. The design was also inspired by the Mid-Century architecture of Florida’s Golden Beach and the revival of the idioms associated with that movement. Exploring the intersection of architecture and place and context and creativity, the project’s sensitivity to the surrounding environment is expressed with a proliferate use of natural elements — like stacked white stone facades and support columns — further smudging the edges between exterior and interior.
Water surrounds the home; a koi pond and trickling fountains create a soothing entry. Inside, expansive plate glass walls and windows welcome the outdoors. Full-length windows double as folding partition doors and when peeled back, open the living room to the lanai, and pool deck while simultaneously providing a bridge between indoor and outdoor living. An open stair floats to a second floor catwalk that links north and south bedroom wings, and both contribute to the soaring volume of the interior spaces.
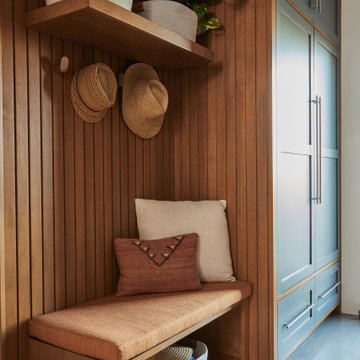
Modelo de entrada retro grande con paredes blancas, suelo de cemento y suelo gris
495 fotos de entradas retro grandes
4
