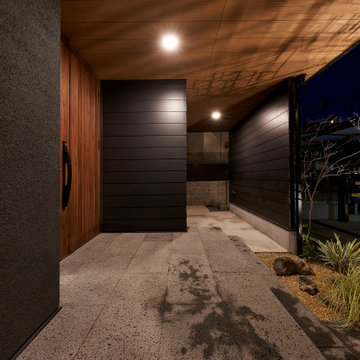316 fotos de entradas negras con todos los diseños de techos
Filtrar por
Presupuesto
Ordenar por:Popular hoy
81 - 100 de 316 fotos
Artículo 1 de 3
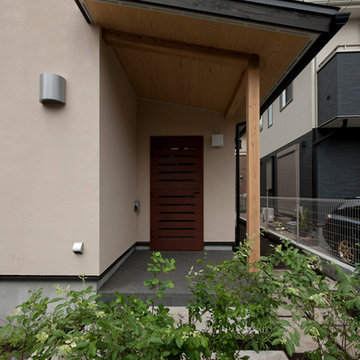
玄関ドアは木製のオリジナルデザイン。光を取り入れ明るい玄関にしている。
Diseño de puerta principal nórdica de tamaño medio con paredes beige, suelo de baldosas de porcelana, puerta simple, puerta marrón, suelo negro, madera y panelado
Diseño de puerta principal nórdica de tamaño medio con paredes beige, suelo de baldosas de porcelana, puerta simple, puerta marrón, suelo negro, madera y panelado
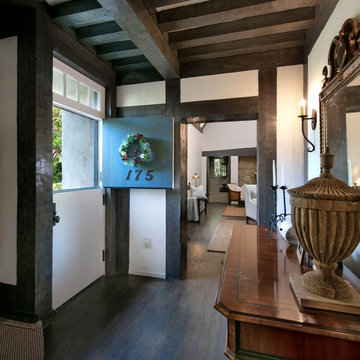
Modelo de vestíbulo pequeño con paredes blancas, suelo de madera oscura, puerta tipo holandesa, puerta verde, suelo marrón y vigas vistas

The passage from entry door and garage to interior spaces passes through the internal courtyard walkway, providing breathing room between the outside world and the home. Linked by a timber deck walkway, this space is secure and weather protected, whilst providing the benefits of the natural landscape.
Being built in a flood zone, the walls are required to be single skin construction. Walls are single skin, with timber battens, exterior grade sheeting and polycarbonate panelling. Cabinetry has been minimized to the essential, and power provisions need to be well above the flood line.
With wall and cabinet structure on display, neat construction is essential.
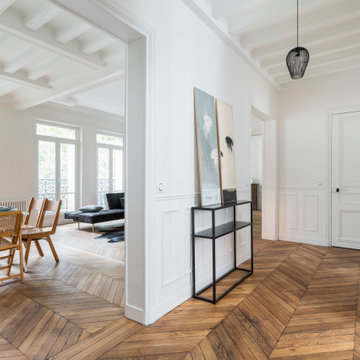
entrée, séjour, salon, salle a manger, parquet point de Hongrie, peintures, art, murs blancs, tableau, poutres apparentes, lumineux, spacieux, table, chaises en bois, art de table, canapé noir, moulures, poutres apparentes

Moody california coastal Spanish decor in foyer. Using natural vases and branch. Hand painted large scale art to catch your eye as you enter into the home.
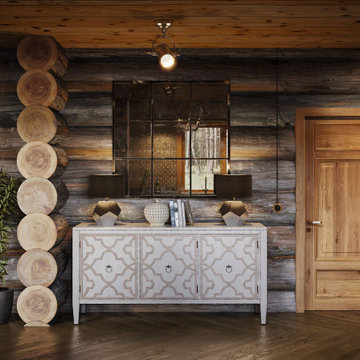
Foto de vestíbulo posterior rural grande con suelo de cemento, puerta simple, suelo azul, madera y madera

This beautiful front entry features a natural wood front door with side lights and contemporary lighting fixtures. The light grey basalt stone pillars flank the front flamed black tusk 12" X 18" basalt tiles on the stairs and porch floor.
Picture by: Martin Knowles

With such breathtaking interior design, this entryway doesn't need much to make a statement. The bold black door and exposed beams create a sense of depth in the already beautiful space.
Budget analysis and project development by: May Construction
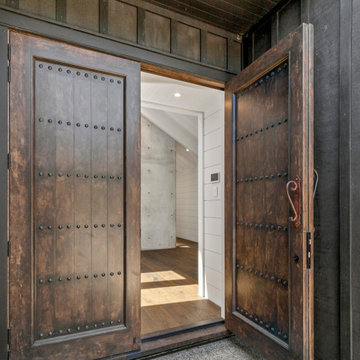
Oversized mahogany castle-style front doors aged by chain make way to the grand atrium entranceway setting the tone for the house. Old fashioned nails from America were used to complete the entrance doors.
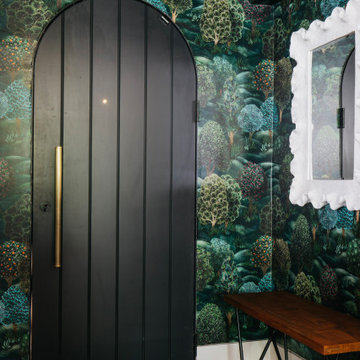
Imagen de puerta principal abovedada moderna de tamaño medio con paredes verdes, suelo de madera en tonos medios, puerta simple, puerta negra, suelo marrón y papel pintado
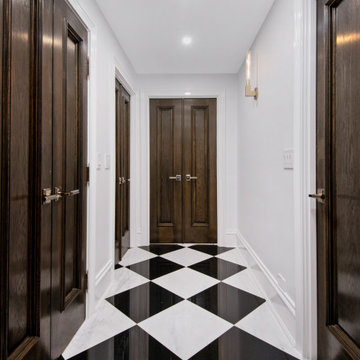
Foto de distribuidor clásico renovado grande con paredes grises, suelo de mármol, puerta doble, puerta de madera oscura, suelo multicolor, casetón y panelado

Download our free ebook, Creating the Ideal Kitchen. DOWNLOAD NOW
The homeowners built their traditional Colonial style home 17 years’ ago. It was in great shape but needed some updating. Over the years, their taste had drifted into a more contemporary realm, and they wanted our help to bridge the gap between traditional and modern.
We decided the layout of the kitchen worked well in the space and the cabinets were in good shape, so we opted to do a refresh with the kitchen. The original kitchen had blond maple cabinets and granite countertops. This was also a great opportunity to make some updates to the functionality that they were hoping to accomplish.
After re-finishing all the first floor wood floors with a gray stain, which helped to remove some of the red tones from the red oak, we painted the cabinetry Benjamin Moore “Repose Gray” a very soft light gray. The new countertops are hardworking quartz, and the waterfall countertop to the left of the sink gives a bit of the contemporary flavor.
We reworked the refrigerator wall to create more pantry storage and eliminated the double oven in favor of a single oven and a steam oven. The existing cooktop was replaced with a new range paired with a Venetian plaster hood above. The glossy finish from the hood is echoed in the pendant lights. A touch of gold in the lighting and hardware adds some contrast to the gray and white. A theme we repeated down to the smallest detail illustrated by the Jason Wu faucet by Brizo with its similar touches of white and gold (the arrival of which we eagerly awaited for months due to ripples in the supply chain – but worth it!).
The original breakfast room was pleasant enough with its windows looking into the backyard. Now with its colorful window treatments, new blue chairs and sculptural light fixture, this space flows seamlessly into the kitchen and gives more of a punch to the space.
The original butler’s pantry was functional but was also starting to show its age. The new space was inspired by a wallpaper selection that our client had set aside as a possibility for a future project. It worked perfectly with our pallet and gave a fun eclectic vibe to this functional space. We eliminated some upper cabinets in favor of open shelving and painted the cabinetry in a high gloss finish, added a beautiful quartzite countertop and some statement lighting. The new room is anything but cookie cutter.
Next the mudroom. You can see a peek of the mudroom across the way from the butler’s pantry which got a facelift with new paint, tile floor, lighting and hardware. Simple updates but a dramatic change! The first floor powder room got the glam treatment with its own update of wainscoting, wallpaper, console sink, fixtures and artwork. A great little introduction to what’s to come in the rest of the home.
The whole first floor now flows together in a cohesive pallet of green and blue, reflects the homeowner’s desire for a more modern aesthetic, and feels like a thoughtful and intentional evolution. Our clients were wonderful to work with! Their style meshed perfectly with our brand aesthetic which created the opportunity for wonderful things to happen. We know they will enjoy their remodel for many years to come!
Photography by Margaret Rajic Photography
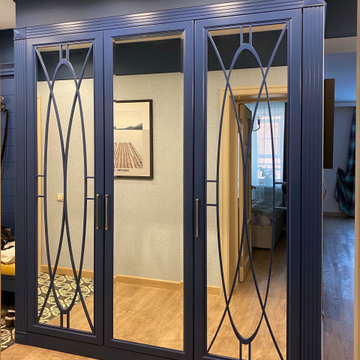
Imagen de vestíbulo posterior tradicional grande con paredes grises, suelo vinílico, puerta simple, puerta amarilla, suelo beige, bandeja y papel pintado
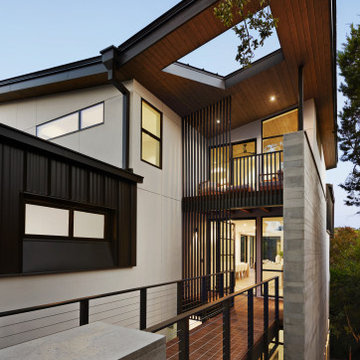
Modelo de puerta principal moderna de tamaño medio con paredes blancas, suelo de madera oscura, puerta pivotante, puerta de vidrio, suelo marrón y madera
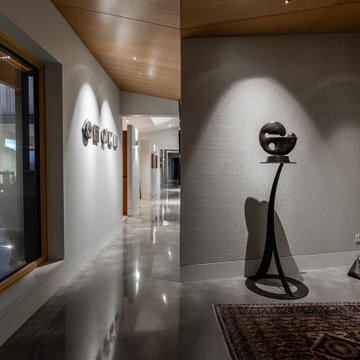
Modelo de distribuidor actual grande con paredes grises, suelo de cemento, puerta simple, puerta naranja, suelo gris, machihembrado y papel pintado
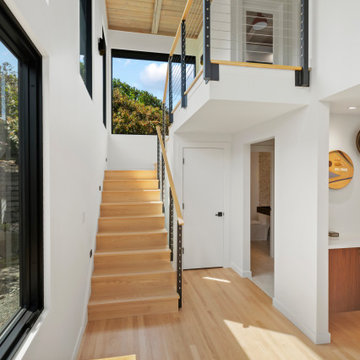
This entryway is full of light and warmth from natural wood tones of the floor and ceiling.
Foto de distribuidor vintage grande con paredes blancas, suelo de madera clara y madera
Foto de distribuidor vintage grande con paredes blancas, suelo de madera clara y madera
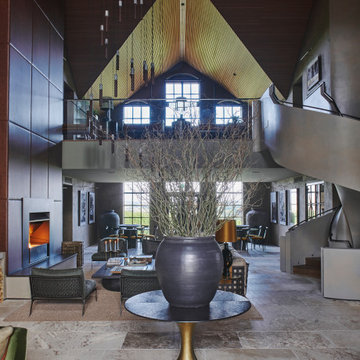
When interior designer Stephanie Dunning of Dunning & Everard was asked to work on all the interior architecture and design for two new floors at Hampshire vineyard Exton Park, the brief was pretty extensive. It included the creation of a dining room to seat 20, a bar for a chef’s dining table, a kitchen to cater for 50, a club room, boardroom, mezzanine bar and office. The great hall also had to be big on wow factor.
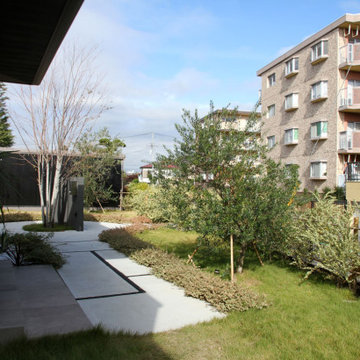
門塀から玄関までのアプローチです。植栽をふんだんに使用し、足元はシンプルなコンクリート舗装としました。目地には四国化成の自然石樹脂舗装【リンクストーン】を使用しています。玄関前には目隠しのオリーブを、門塀裏にはシンボルツリーとなるカツラ株立を植えています。
Foto de entrada minimalista extra grande con paredes grises, suelo de cemento, suelo gris, machihembrado y panelado
Foto de entrada minimalista extra grande con paredes grises, suelo de cemento, suelo gris, machihembrado y panelado

Interior entry
Diseño de distribuidor tradicional renovado pequeño con paredes azules, puerta simple, puerta azul, suelo beige, papel pintado, papel pintado y suelo de madera en tonos medios
Diseño de distribuidor tradicional renovado pequeño con paredes azules, puerta simple, puerta azul, suelo beige, papel pintado, papel pintado y suelo de madera en tonos medios
316 fotos de entradas negras con todos los diseños de techos
5
