316 fotos de entradas negras con todos los diseños de techos
Filtrar por
Presupuesto
Ordenar por:Popular hoy
141 - 160 de 316 fotos
Artículo 1 de 3
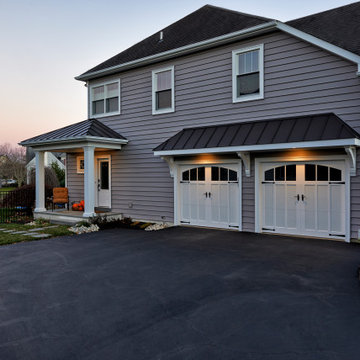
Our Clients came to us with a desire to renovate their home built in 1997, suburban home in Bucks County, Pennsylvania. The owners wished to create some individuality and transform the exterior side entry point of their home with timeless inspired character and purpose to match their lifestyle. One of the challenges during the preliminary phase of the project was to create a design solution that transformed the side entry of the home, while remaining architecturally proportionate to the existing structure.
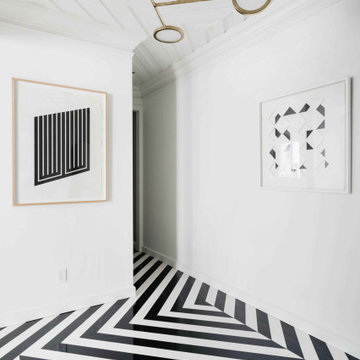
Large windows with views of Central Park pour light into this modern interpretation of a classic, pre-war Fifth Avenue apartment. The full renovation includes a custom marble entry floor with laser cut Nero Marquina and Bianco Dolomiti patterning that is reflected onto the ceiling. The graphic quality of the foyer and white walls throughout create a stark backdrop for the clients’ eclectic contemporary art collection.
Photos: Nick Glimenakis
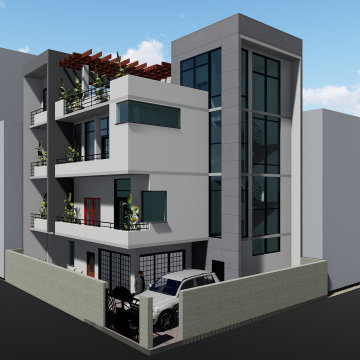
Foto de puerta principal contemporánea pequeña con paredes grises, suelo de baldosas de porcelana, puerta doble, puerta negra, suelo gris, vigas vistas y papel pintado
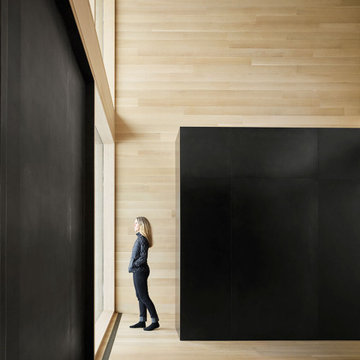
The formal proportions, material consistency, and painstaking craftsmanship in Five Shadows were all deliberately considered to enhance privacy, serenity, and a profound connection to the outdoors.
Architecture by CLB – Jackson, Wyoming – Bozeman, Montana.
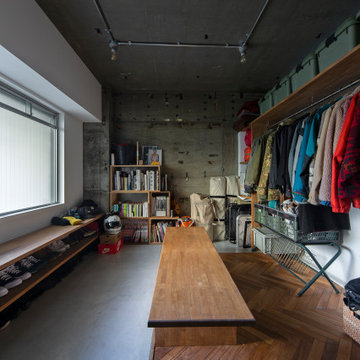
Diseño de hall urbano pequeño con paredes grises, suelo de cemento, puerta simple, suelo gris y vigas vistas
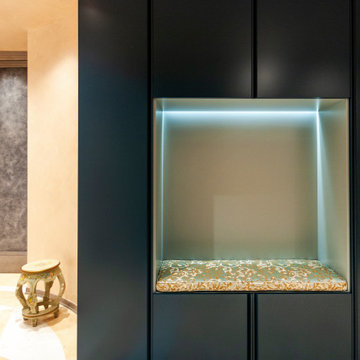
Ejemplo de distribuidor actual grande con paredes rosas, suelo de mármol, puerta simple, puerta blanca, suelo rosa, bandeja y boiserie
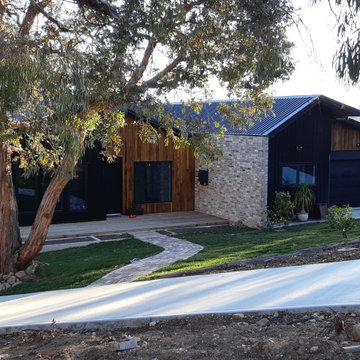
This contemporary Duplex Home in Canberra was designed by Smart SIPs and used our SIPs Wall Panels to help achieve a 9-star energy rating. Recycled Timber, Recycled Bricks and Standing Seam Colorbond materials add to the charm of the home.
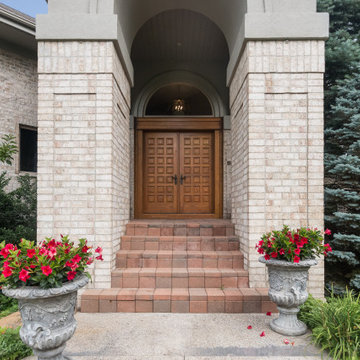
Foto de puerta principal tradicional con suelo de ladrillo, puerta doble, puerta de madera en tonos medios, suelo rojo y machihembrado

Imagen de hall moderno de tamaño medio con paredes blancas, suelo de madera en tonos medios, puerta de madera en tonos medios, suelo beige y papel pintado
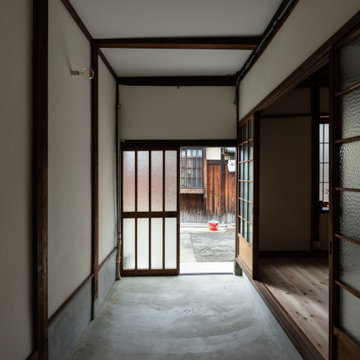
玄関土間見返し。自転車を入れられるよう広めの間口とした。(撮影:笹倉洋平)
Imagen de hall tradicional pequeño con paredes blancas, suelo de cemento, puerta corredera, puerta de madera clara, suelo gris, machihembrado y machihembrado
Imagen de hall tradicional pequeño con paredes blancas, suelo de cemento, puerta corredera, puerta de madera clara, suelo gris, machihembrado y machihembrado
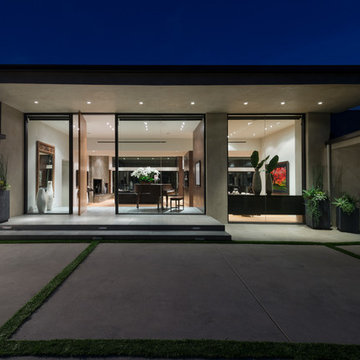
Wallace Ridge Beverly Hills modern luxury home front entrance pivot door & glass walls. Photo by William MacCollum.
Modelo de puerta principal minimalista grande con paredes blancas, puerta pivotante, puerta de madera en tonos medios, suelo beige y bandeja
Modelo de puerta principal minimalista grande con paredes blancas, puerta pivotante, puerta de madera en tonos medios, suelo beige y bandeja
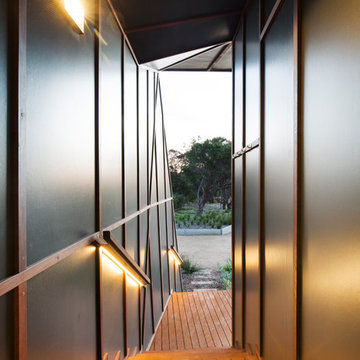
Black walls and narrow timber steps create drama in the approach to the front door of this house
Modelo de vestíbulo industrial de tamaño medio con paredes negras, suelo de madera en tonos medios, suelo marrón, madera y boiserie
Modelo de vestíbulo industrial de tamaño medio con paredes negras, suelo de madera en tonos medios, suelo marrón, madera y boiserie
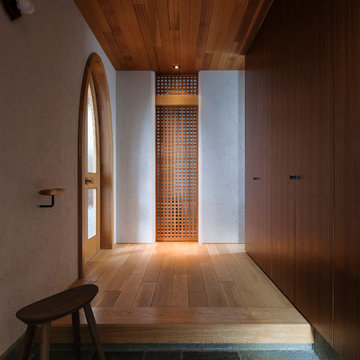
旗竿地の和モダン住宅
Foto de hall asiático con paredes blancas, suelo de madera clara, puerta simple, suelo beige y madera
Foto de hall asiático con paredes blancas, suelo de madera clara, puerta simple, suelo beige y madera
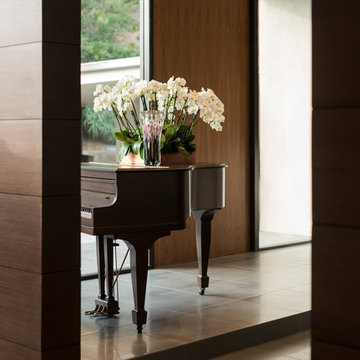
Wallace Ridge Beverly Hills luxury home entry foyer piano & wall details. William MacCollum.
Ejemplo de distribuidor minimalista grande con paredes multicolor, puerta pivotante, puerta de madera en tonos medios, suelo beige y bandeja
Ejemplo de distribuidor minimalista grande con paredes multicolor, puerta pivotante, puerta de madera en tonos medios, suelo beige y bandeja
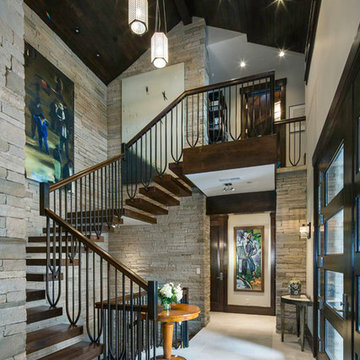
What an entrance! This beautiful foyer showcases stunning light fixtures, custom stairs, railings, and of course, stone walls.
Modelo de entrada moderna con paredes blancas, puerta simple, puerta negra, suelo blanco y madera
Modelo de entrada moderna con paredes blancas, puerta simple, puerta negra, suelo blanco y madera
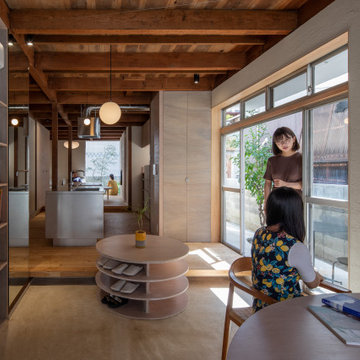
手前から、土間・キッチン・リビングとステップフロアで連続した空間になっています。また周りはぐるりとテラスが取り囲む。気分に合わせて様々な居場所を選び取れます。
Imagen de vestíbulo posterior beige mediterráneo grande con paredes beige, puerta corredera, puerta de madera clara, suelo beige, madera y machihembrado
Imagen de vestíbulo posterior beige mediterráneo grande con paredes beige, puerta corredera, puerta de madera clara, suelo beige, madera y machihembrado
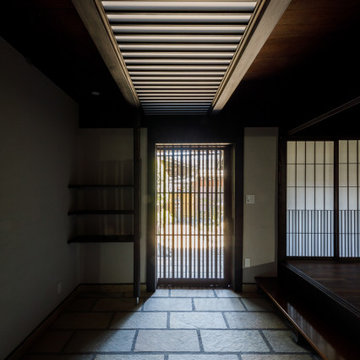
照明を全て消して自然光だけにすると、より素材の美しさが際立ちます。土間の敷き石のザラッとした素材感、無垢木材の古びた味わい、障子紙を濾した光の柔らかさ等々、気負いのないナチュラル感を堪能することが出来ます。
Ejemplo de hall clásico grande con paredes blancas, suelo de granito, puerta corredera, puerta marrón, suelo beige y madera
Ejemplo de hall clásico grande con paredes blancas, suelo de granito, puerta corredera, puerta marrón, suelo beige y madera
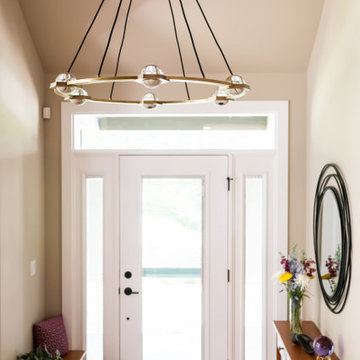
Incorporating bold colors and patterns, this project beautifully reflects our clients' dynamic personalities. Clean lines, modern elements, and abundant natural light enhance the home, resulting in a harmonious fusion of design and personality.
In this inviting entryway, neutral beige walls set the tone, complemented by an elegant console with a mirror, tasteful decor, and beautiful lighting.
---
Project by Wiles Design Group. Their Cedar Rapids-based design studio serves the entire Midwest, including Iowa City, Dubuque, Davenport, and Waterloo, as well as North Missouri and St. Louis.
For more about Wiles Design Group, see here: https://wilesdesigngroup.com/
To learn more about this project, see here: https://wilesdesigngroup.com/cedar-rapids-modern-home-renovation
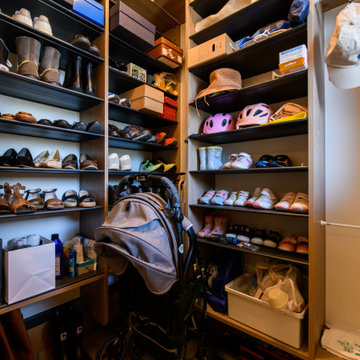
玄関に約2帖の土間収納を設けました。
Foto de hall blanco moderno con paredes blancas, puerta simple, puerta de madera en tonos medios, papel pintado y papel pintado
Foto de hall blanco moderno con paredes blancas, puerta simple, puerta de madera en tonos medios, papel pintado y papel pintado
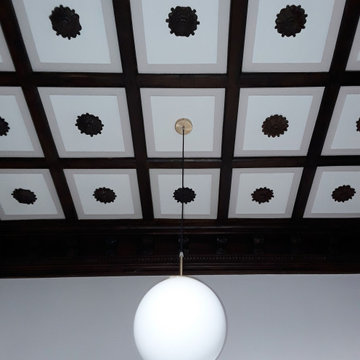
Il cassettonato preesistente è stato restaurato con la sostituzione delle vecchie tele ormai consunte e sostituite cin tavole di compensato verniciate in due toni di colore.
316 fotos de entradas negras con todos los diseños de techos
8