316 fotos de entradas negras con todos los diseños de techos
Filtrar por
Presupuesto
Ordenar por:Popular hoy
41 - 60 de 316 fotos
Artículo 1 de 3
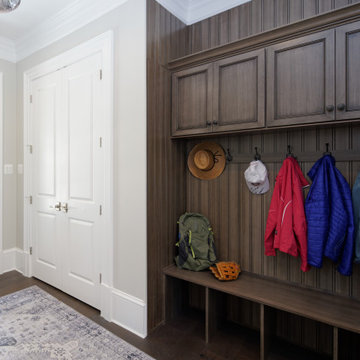
Ejemplo de vestíbulo posterior clásico pequeño con puerta blanca, paredes blancas, puerta simple, suelo marrón, suelo de madera oscura, casetón y boiserie

Foto de puerta principal abovedada grande con paredes marrones, suelo de piedra caliza, puerta gris, suelo gris y papel pintado
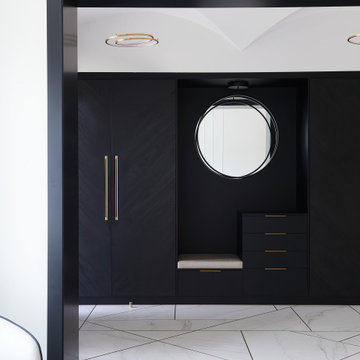
Diseño de distribuidor abovedado actual grande con paredes blancas, suelo de baldosas de porcelana, puerta simple, puerta negra y suelo blanco
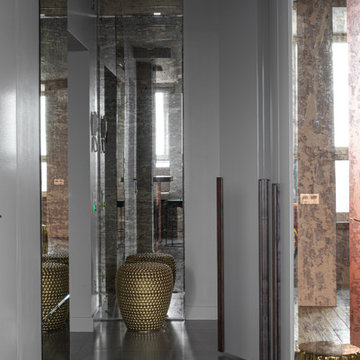
Ejemplo de puerta principal contemporánea pequeña con paredes grises, suelo de baldosas de porcelana, suelo gris, papel pintado y papel pintado

This new house is located in a quiet residential neighborhood developed in the 1920’s, that is in transition, with new larger homes replacing the original modest-sized homes. The house is designed to be harmonious with its traditional neighbors, with divided lite windows, and hip roofs. The roofline of the shingled house steps down with the sloping property, keeping the house in scale with the neighborhood. The interior of the great room is oriented around a massive double-sided chimney, and opens to the south to an outdoor stone terrace and gardens. Photo by: Nat Rea Photography
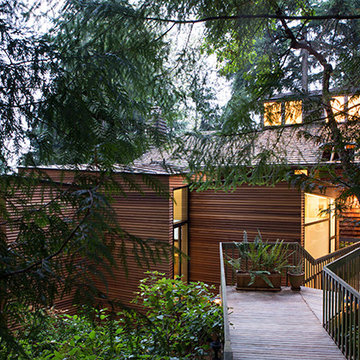
Main access to existing house passing by the addition. Photo by Coral von Zumwalt
Modelo de puerta principal abovedada escandinava pequeña con suelo de madera clara, puerta simple, puerta de madera en tonos medios y paredes blancas
Modelo de puerta principal abovedada escandinava pequeña con suelo de madera clara, puerta simple, puerta de madera en tonos medios y paredes blancas

Beautiful Ski Locker Room featuring over 500 skis from the 1950's & 1960's and lockers named after the iconic ski trails of Park City.
Custom windows, doors, and hardware designed and furnished by Thermally Broken Steel USA.
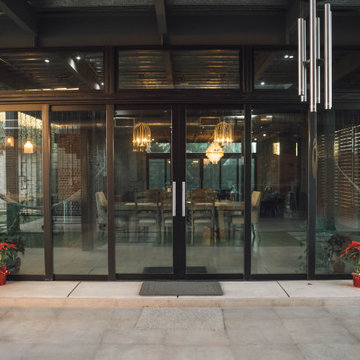
This pair of sliding doors opens conecting the interior with the extarior space in both sides of the house.
Modelo de hall urbano grande con paredes grises, suelo de cemento, puerta metalizada, suelo gris, puerta corredera y vigas vistas
Modelo de hall urbano grande con paredes grises, suelo de cemento, puerta metalizada, suelo gris, puerta corredera y vigas vistas

This wooden chest is accompanied by white table decor and a green vase. A large, blue painting hangs behind.
Ejemplo de distribuidor abovedado tradicional renovado con paredes beige, puerta simple, puerta negra, madera, suelo marrón y suelo de madera en tonos medios
Ejemplo de distribuidor abovedado tradicional renovado con paredes beige, puerta simple, puerta negra, madera, suelo marrón y suelo de madera en tonos medios
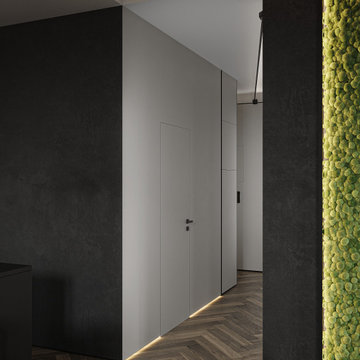
Foto de hall contemporáneo de tamaño medio con paredes negras, suelo laminado, puerta simple, puerta blanca, suelo marrón, bandeja y papel pintado
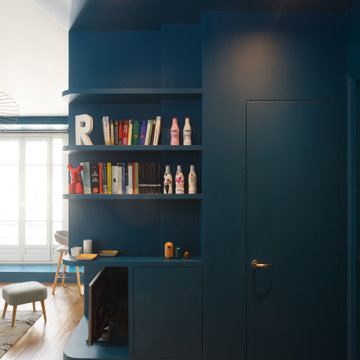
Foto de vestíbulo contemporáneo pequeño con paredes azules, suelo de madera clara, puerta simple, puerta azul y bandeja

This stunning home showcases the signature quality workmanship and attention to detail of David Reid Homes.
Architecturally designed, with 3 bedrooms + separate media room, this home combines contemporary styling with practical and hardwearing materials, making for low-maintenance, easy living built to last.
Positioned for all-day sun, the open plan living and outdoor room - complete with outdoor wood burner - allow for the ultimate kiwi indoor/outdoor lifestyle.
The striking cladding combination of dark vertical panels and rusticated cedar weatherboards, coupled with the landscaped boardwalk entry, give this single level home strong curbside appeal.
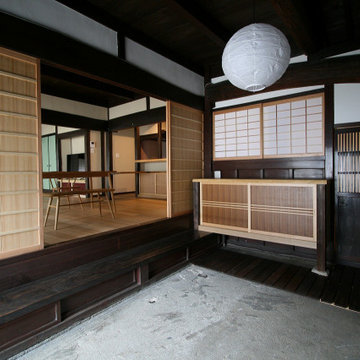
既存の式台や木製建具を活かしつつ、新たに下駄箱や木製建具を造作しました。
Ejemplo de entrada negra de estilo zen con paredes blancas, puerta marrón, suelo gris y madera
Ejemplo de entrada negra de estilo zen con paredes blancas, puerta marrón, suelo gris y madera
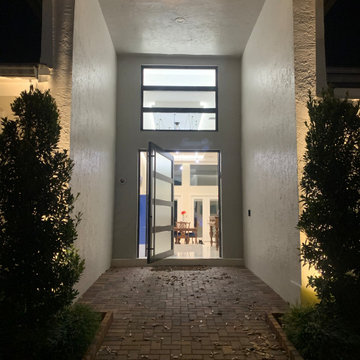
Gorgeous Pivot door impact rated for South Florida.
Diseño de puerta principal contemporánea grande con paredes blancas, suelo de baldosas de porcelana, puerta pivotante, puerta de madera oscura, suelo blanco y todos los diseños de techos
Diseño de puerta principal contemporánea grande con paredes blancas, suelo de baldosas de porcelana, puerta pivotante, puerta de madera oscura, suelo blanco y todos los diseños de techos
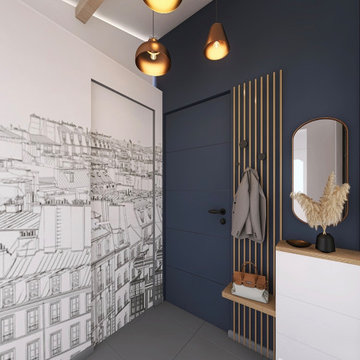
Problématique: petit espace 3 portes plus une double porte donnant sur la pièce de vie, Besoin de rangements à chaussures et d'un porte-manteaux.
Mur bleu foncé mat mur et porte donnant de la profondeur, panoramique toit de paris recouvrant la porte des toilettes pour la faire disparaitre, meuble à chaussures blanc et bois tasseaux de pin pour porte manteaux, et tablette sac. Changement des portes classiques blanches vitrées par de très belles portes vitré style atelier en metal et verre. Lustre moderne à 3 éclairages

Entry way entry way includes an art display vestibule. Gallery lighting sets illuminates commissioned sculpture, acrylic shaped chair and painting.
Foto de vestíbulo abovedado vintage pequeño con paredes grises, suelo de madera clara, puerta simple, puerta violeta y suelo beige
Foto de vestíbulo abovedado vintage pequeño con paredes grises, suelo de madera clara, puerta simple, puerta violeta y suelo beige

What a spectacular welcome to this mountain retreat. A trio of chandeliers hang above a custom copper door while a narrow bridge spans across the curved stair.
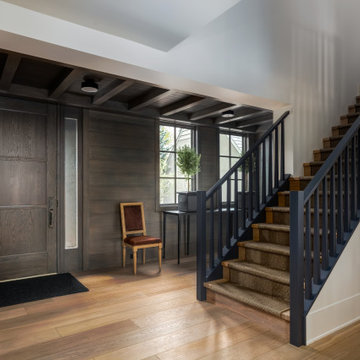
Modelo de distribuidor clásico renovado extra grande con paredes blancas, suelo de madera en tonos medios, puerta simple, puerta marrón, suelo beige, vigas vistas y madera
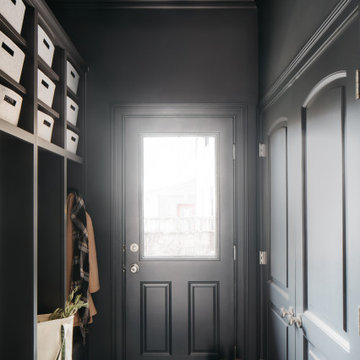
Download our free ebook, Creating the Ideal Kitchen. DOWNLOAD NOW
The homeowners built their traditional Colonial style home 17 years’ ago. It was in great shape but needed some updating. Over the years, their taste had drifted into a more contemporary realm, and they wanted our help to bridge the gap between traditional and modern.
We decided the layout of the kitchen worked well in the space and the cabinets were in good shape, so we opted to do a refresh with the kitchen. The original kitchen had blond maple cabinets and granite countertops. This was also a great opportunity to make some updates to the functionality that they were hoping to accomplish.
After re-finishing all the first floor wood floors with a gray stain, which helped to remove some of the red tones from the red oak, we painted the cabinetry Benjamin Moore “Repose Gray” a very soft light gray. The new countertops are hardworking quartz, and the waterfall countertop to the left of the sink gives a bit of the contemporary flavor.
We reworked the refrigerator wall to create more pantry storage and eliminated the double oven in favor of a single oven and a steam oven. The existing cooktop was replaced with a new range paired with a Venetian plaster hood above. The glossy finish from the hood is echoed in the pendant lights. A touch of gold in the lighting and hardware adds some contrast to the gray and white. A theme we repeated down to the smallest detail illustrated by the Jason Wu faucet by Brizo with its similar touches of white and gold (the arrival of which we eagerly awaited for months due to ripples in the supply chain – but worth it!).
The original breakfast room was pleasant enough with its windows looking into the backyard. Now with its colorful window treatments, new blue chairs and sculptural light fixture, this space flows seamlessly into the kitchen and gives more of a punch to the space.
The original butler’s pantry was functional but was also starting to show its age. The new space was inspired by a wallpaper selection that our client had set aside as a possibility for a future project. It worked perfectly with our pallet and gave a fun eclectic vibe to this functional space. We eliminated some upper cabinets in favor of open shelving and painted the cabinetry in a high gloss finish, added a beautiful quartzite countertop and some statement lighting. The new room is anything but cookie cutter.
Next the mudroom. You can see a peek of the mudroom across the way from the butler’s pantry which got a facelift with new paint, tile floor, lighting and hardware. Simple updates but a dramatic change! The first floor powder room got the glam treatment with its own update of wainscoting, wallpaper, console sink, fixtures and artwork. A great little introduction to what’s to come in the rest of the home.
The whole first floor now flows together in a cohesive pallet of green and blue, reflects the homeowner’s desire for a more modern aesthetic, and feels like a thoughtful and intentional evolution. Our clients were wonderful to work with! Their style meshed perfectly with our brand aesthetic which created the opportunity for wonderful things to happen. We know they will enjoy their remodel for many years to come!
Photography by Margaret Rajic Photography
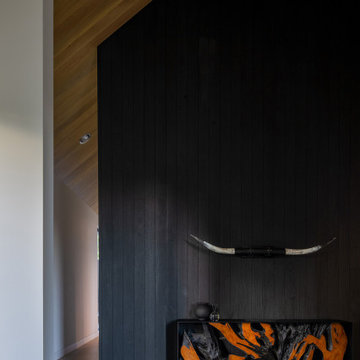
shou sugi ban entry wall
Modelo de distribuidor abovedado nórdico de tamaño medio con paredes negras, suelo de cemento, suelo gris y madera
Modelo de distribuidor abovedado nórdico de tamaño medio con paredes negras, suelo de cemento, suelo gris y madera
316 fotos de entradas negras con todos los diseños de techos
3