533 fotos de entradas grises extra grandes
Filtrar por
Presupuesto
Ordenar por:Popular hoy
81 - 100 de 533 fotos
Artículo 1 de 3
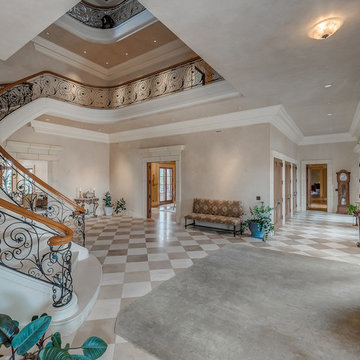
Ejemplo de distribuidor tradicional extra grande con paredes beige, puerta doble y puerta de vidrio
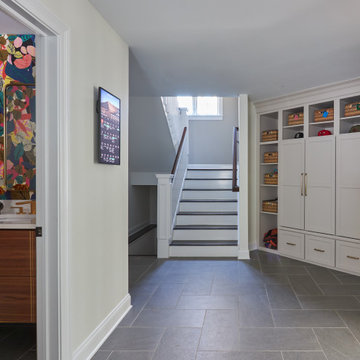
Foto de vestíbulo posterior tradicional renovado extra grande con paredes blancas, suelo de baldosas de porcelana y suelo gris
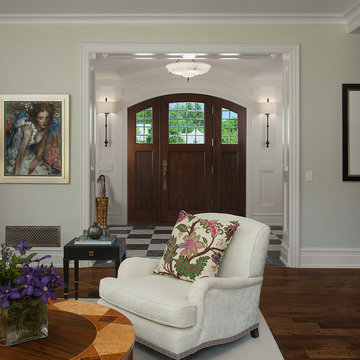
Builder: J. Peterson Homes
Interior Designer: Francesca Owens
Photographers: Ashley Avila Photography, Bill Hebert, & FulView
Capped by a picturesque double chimney and distinguished by its distinctive roof lines and patterned brick, stone and siding, Rookwood draws inspiration from Tudor and Shingle styles, two of the world’s most enduring architectural forms. Popular from about 1890 through 1940, Tudor is characterized by steeply pitched roofs, massive chimneys, tall narrow casement windows and decorative half-timbering. Shingle’s hallmarks include shingled walls, an asymmetrical façade, intersecting cross gables and extensive porches. A masterpiece of wood and stone, there is nothing ordinary about Rookwood, which combines the best of both worlds.
Once inside the foyer, the 3,500-square foot main level opens with a 27-foot central living room with natural fireplace. Nearby is a large kitchen featuring an extended island, hearth room and butler’s pantry with an adjacent formal dining space near the front of the house. Also featured is a sun room and spacious study, both perfect for relaxing, as well as two nearby garages that add up to almost 1,500 square foot of space. A large master suite with bath and walk-in closet which dominates the 2,700-square foot second level which also includes three additional family bedrooms, a convenient laundry and a flexible 580-square-foot bonus space. Downstairs, the lower level boasts approximately 1,000 more square feet of finished space, including a recreation room, guest suite and additional storage.
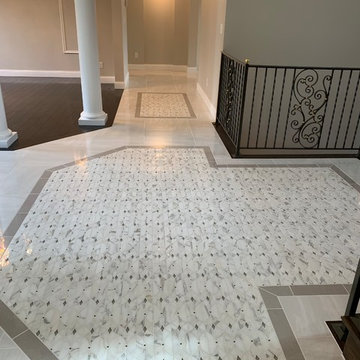
Imagen de distribuidor clásico renovado extra grande con paredes grises, suelo de baldosas de porcelana, puerta doble, puerta de madera oscura y suelo blanco
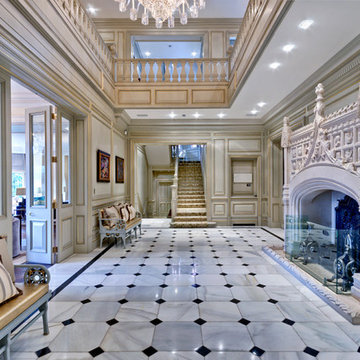
Murray Russell-Langton
Diseño de distribuidor clásico extra grande con paredes grises y suelo de mármol
Diseño de distribuidor clásico extra grande con paredes grises y suelo de mármol
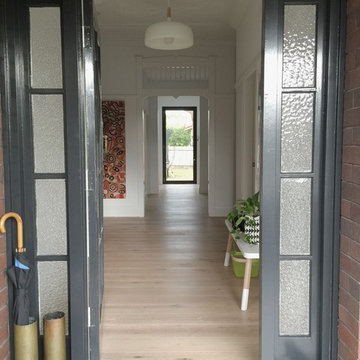
Clare Le Roy
Imagen de distribuidor nórdico extra grande con paredes blancas, suelo de madera clara, puerta simple y puerta gris
Imagen de distribuidor nórdico extra grande con paredes blancas, suelo de madera clara, puerta simple y puerta gris
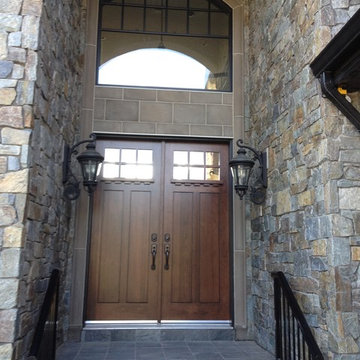
Modelo de puerta principal tradicional extra grande con puerta doble y puerta de madera oscura
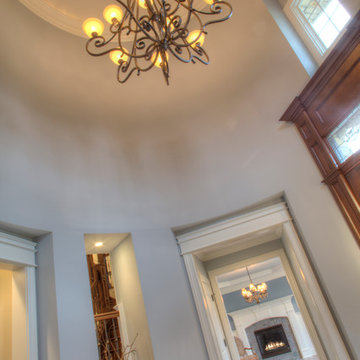
Imagen de distribuidor retro extra grande con paredes azules, suelo de madera oscura, puerta simple y puerta de madera oscura
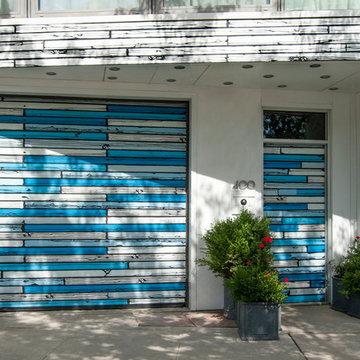
A big advantage to the property is its one-car garage, something that is notoriously hard to come by in Manhattan. "The motorcycle shop already had the makings of a garage, and we could use that for our cars", Novogratz explains. Taking up the entire ground floor, the garage and entrance raise the home well off of street level, which affords the family privacy and isolation from the sounds of the roadway outside.
The couple commissioned British Pop artist Richard Woods to create an installation on the home's facade. The faux bois panels lend visual interest to the exterior, as well as a good dose of humor.
Photo: Adrienne DeRosa Photography © 2014 Houzz
Design: Cortney and Robert Novogratz
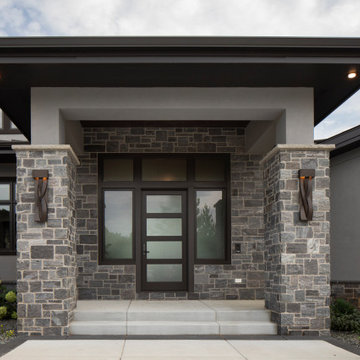
Contemporary custom built home located in West Bend, WI with dark bronze metal Clerestory roof allowing natural light in and preserving privacy. Dark gray EIFS stucco exterior with expansive bronze framed windows and Blue Granite stone columns frame the grand modern foyer. This home includes an indoor sports court and spa room.
Photo by Ryan Hainey
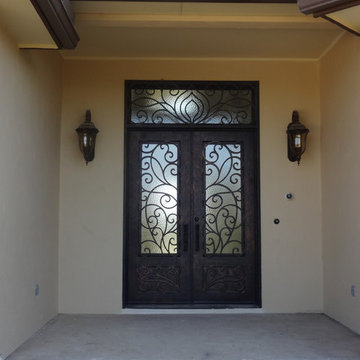
Modelo de puerta principal extra grande con paredes beige, suelo de cemento, puerta doble y puerta metalizada
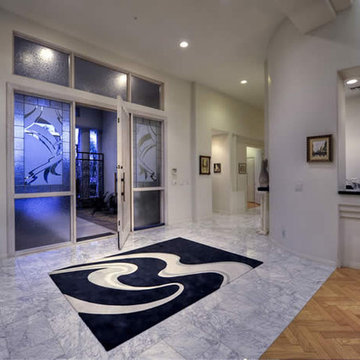
One of a kind custom built Contemporary Home by Fratantoni Luxury Estates. If you like what you see be sure to follow us on Houzz and check us out at www.FratantoniLuxuryEstates.com
Follow us on Facebook, Pinterest, Instagram and Twitter for more inspirational photos and updates!!
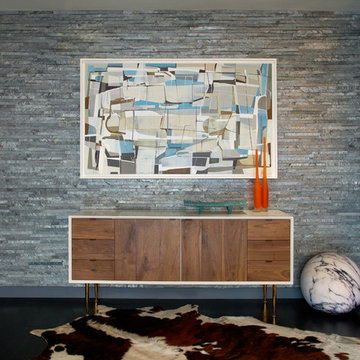
MARK ROSKAMS
Ejemplo de hall vintage extra grande con paredes grises y suelo de madera oscura
Ejemplo de hall vintage extra grande con paredes grises y suelo de madera oscura
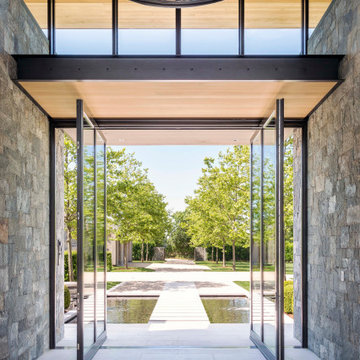
Imagen de distribuidor minimalista extra grande con puerta pivotante y puerta metalizada
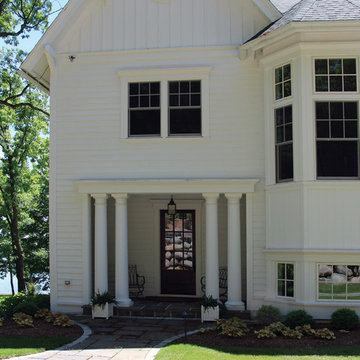
This home can be described as traditional - but it also gives a nod to transitional style.
Diseño de puerta principal tradicional extra grande con puerta simple y puerta de vidrio
Diseño de puerta principal tradicional extra grande con puerta simple y puerta de vidrio
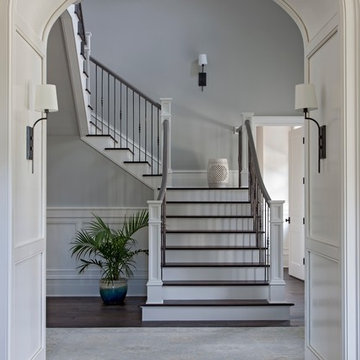
Julia Lynn
Foto de distribuidor clásico renovado extra grande con paredes grises, suelo de madera oscura, puerta doble y puerta de madera oscura
Foto de distribuidor clásico renovado extra grande con paredes grises, suelo de madera oscura, puerta doble y puerta de madera oscura
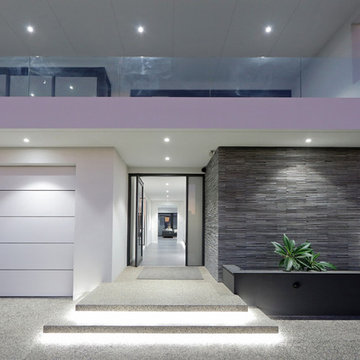
Ejemplo de puerta principal moderna extra grande con paredes blancas, suelo de baldosas de cerámica, puerta pivotante, puerta de vidrio y suelo gris
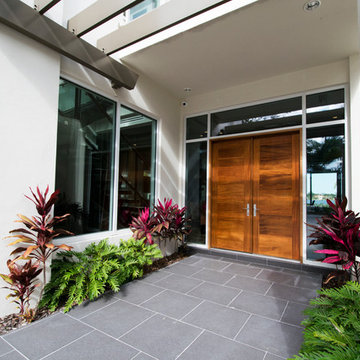
Jessa Andre Studios
Foto de puerta principal contemporánea extra grande con paredes blancas, suelo de baldosas de porcelana, puerta doble y puerta de madera en tonos medios
Foto de puerta principal contemporánea extra grande con paredes blancas, suelo de baldosas de porcelana, puerta doble y puerta de madera en tonos medios
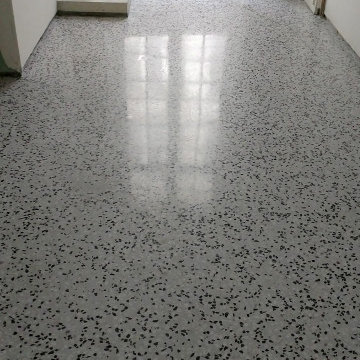
Sol en Granito/ Terrazzo
Imagen de hall contemporáneo extra grande con suelo gris y suelo de terrazo
Imagen de hall contemporáneo extra grande con suelo gris y suelo de terrazo
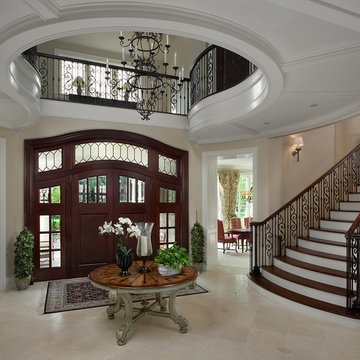
Old World elegance meets modern ease in the beautiful custom-built home. Distinctive exterior details include European stone, classic columns and traditional turrets. Inside, convenience reigns, from the large circular foyer and welcoming great room to the dramatic lake room that makes the most of the stunning waterfront site. Other first-floor highlights include circular family and dining rooms, a large open kitchen, and a spacious and private master suite. The second floor features three additional bedrooms as well as an upper level guest suite with separate living, dining and kitchen area. The lower level is all about fun, with a games and billiards room, family theater, exercise and crafts area.
533 fotos de entradas grises extra grandes
5