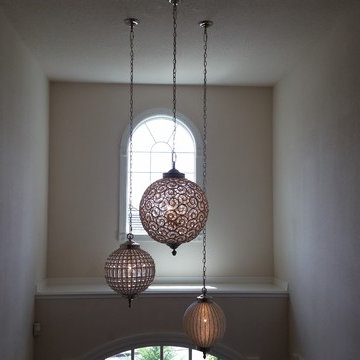533 fotos de entradas grises extra grandes
Filtrar por
Presupuesto
Ordenar por:Popular hoy
61 - 80 de 533 fotos
Artículo 1 de 3
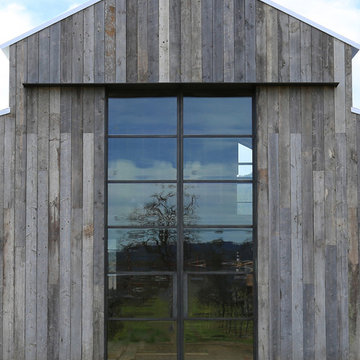
Custom thermally broken steel windows and doors for every environment. Experience the evolution! #JadaSteelWindows
Imagen de entrada de estilo de casa de campo extra grande
Imagen de entrada de estilo de casa de campo extra grande
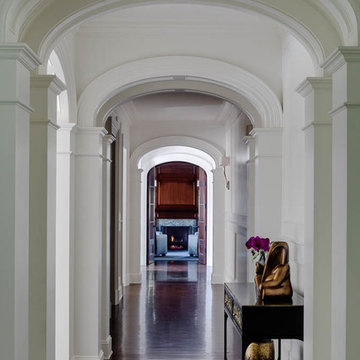
Greg Premru
Ejemplo de hall tradicional extra grande con paredes blancas, suelo de madera oscura, puerta doble y puerta marrón
Ejemplo de hall tradicional extra grande con paredes blancas, suelo de madera oscura, puerta doble y puerta marrón

The main entrance to this home welcomes one through double solid wood doors stained in a driftwood blue wash. Hardware on doors are elegant Crystal knobs with back plate in a polished chrome.
The doorway is surrounded by full view sidelights and overhead transoms over doors and sidelights.
Two french style porcelain planters flank the entry way with decorative grape-vine sculptured orbs atop each one.
Interior doorway is flanked by 2 tufted Louis XVI style half round benches in a beige relaxed fabric. The benches wood details are distressed and further give this understated elegant entry a relaxed and inviting look.
This home was featured in Philadelphia Magazine August 2014 issue to showcase its beauty and excellence.
Photo by Alicia's Art, LLC
RUDLOFF Custom Builders, is a residential construction company that connects with clients early in the design phase to ensure every detail of your project is captured just as you imagined. RUDLOFF Custom Builders will create the project of your dreams that is executed by on-site project managers and skilled craftsman, while creating lifetime client relationships that are build on trust and integrity.
We are a full service, certified remodeling company that covers all of the Philadelphia suburban area including West Chester, Gladwynne, Malvern, Wayne, Haverford and more.
As a 6 time Best of Houzz winner, we look forward to working with you on your next project.

Family of the character of rice field.
In the surrounding is the countryside landscape, in a 53 yr old Japanese house of 80 tsubos,
the young couple and their children purchased it for residence and decided to renovate.
Making the new concept of living a new life in a 53 yr old Japanese house 53 years ago and continuing to the next generation, we can hope to harmonize between the good ancient things with new things and thought of a house that can interconnect the middle area.
First of all, we removed the part which was expanded and renovated in the 53 years of construction, returned to the original ricefield character style, and tried to insert new elements there.
The Original Japanese style room was made into a garden, and the edge side was made to be outside, adding external factors, creating a comfort of the space where various elements interweave.
The rich space was created by externalizing the interior and inserting new things while leaving the old stuff.
田の字の家
周囲には田園風景がひろがる築53年80坪の日本家屋。
若い夫婦と子が住居として日本家屋を購入しリノベーションをすることとなりました。
53年前の日本家屋を新しい生活の場として次の世代へ住み継がれていくことをコンセプトとし、古く良きモノと新しいモノとを調和させ、そこに中間領域を織り交ぜたような住宅はできないかと考えました。
まず築53年の中で増改築された部分を取り除き、本来の日本家屋の様式である田の字の空間に戻します。そこに必要な空間のボリュームを落とし込んでいきます。そうすることで、必要のない空間(余白の空間)が生まれます。そこに私たちは、外的要素を挿入していくことを試みました。
元々和室だったところを坪庭にしたり、縁側を外部に見立てたりすることで様々な要素が織り交ざりあう空間の心地よさを作り出しました。
昔からある素材を残しつつ空間を新しく作りなおし、そこに外部的要素を挿入することで
豊かな暮らしを生みだしています。
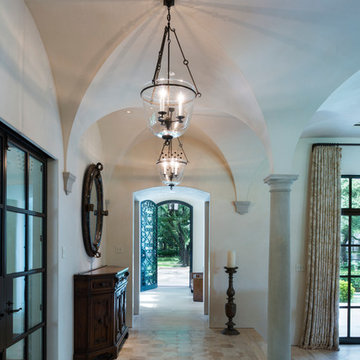
This view looking towards the custom wrought iron front door and beyond to an esplanade highlights the layering of interior and exterior spaces.
Frank White Photography
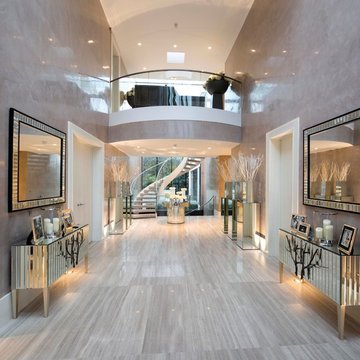
Diseño de distribuidor actual extra grande con paredes beige y suelo gris
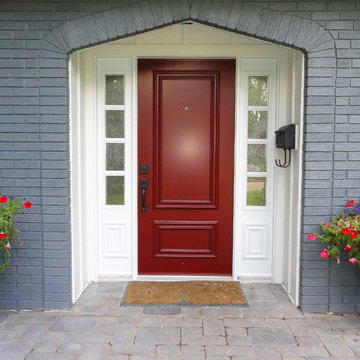
S.I.S. Supply Install Services Ltd.
Ejemplo de puerta principal clásica renovada extra grande con paredes azules, puerta simple y puerta roja
Ejemplo de puerta principal clásica renovada extra grande con paredes azules, puerta simple y puerta roja
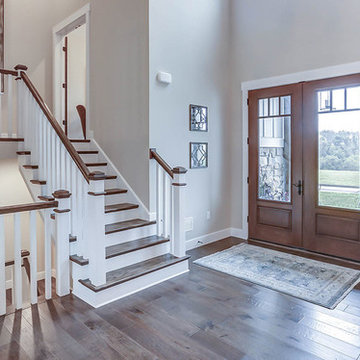
This grand 2-story home with first-floor owner’s suite includes a 3-car garage with spacious mudroom entry complete with built-in lockers. A stamped concrete walkway leads to the inviting front porch. Double doors open to the foyer with beautiful hardwood flooring that flows throughout the main living areas on the 1st floor. Sophisticated details throughout the home include lofty 10’ ceilings on the first floor and farmhouse door and window trim and baseboard. To the front of the home is the formal dining room featuring craftsman style wainscoting with chair rail and elegant tray ceiling. Decorative wooden beams adorn the ceiling in the kitchen, sitting area, and the breakfast area. The well-appointed kitchen features stainless steel appliances, attractive cabinetry with decorative crown molding, Hanstone countertops with tile backsplash, and an island with Cambria countertop. The breakfast area provides access to the spacious covered patio. A see-thru, stone surround fireplace connects the breakfast area and the airy living room. The owner’s suite, tucked to the back of the home, features a tray ceiling, stylish shiplap accent wall, and an expansive closet with custom shelving. The owner’s bathroom with cathedral ceiling includes a freestanding tub and custom tile shower. Additional rooms include a study with cathedral ceiling and rustic barn wood accent wall and a convenient bonus room for additional flexible living space. The 2nd floor boasts 3 additional bedrooms, 2 full bathrooms, and a loft that overlooks the living room.
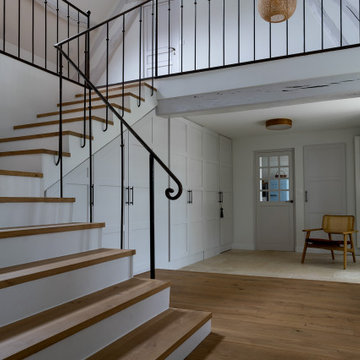
Vaste entrée sur cage d'escalier cathédrale. Sols en chêne massif et pierres de Bourgogne; rembarde en fer forgé artisanal. Ensemble de placards réalisés en sur-mesure. Fauteuil Phileas Ampm.

Darlene Halaby
Ejemplo de distribuidor contemporáneo extra grande con puerta de vidrio, paredes blancas, suelo de baldosas de cerámica y puerta pivotante
Ejemplo de distribuidor contemporáneo extra grande con puerta de vidrio, paredes blancas, suelo de baldosas de cerámica y puerta pivotante
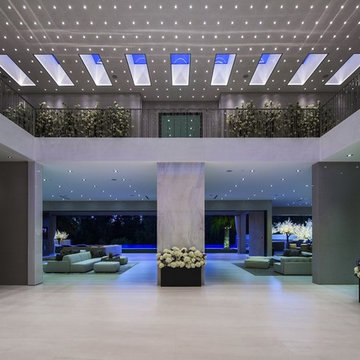
Tony Medina
Imagen de distribuidor moderno extra grande con paredes grises, suelo de baldosas de porcelana y suelo gris
Imagen de distribuidor moderno extra grande con paredes grises, suelo de baldosas de porcelana y suelo gris
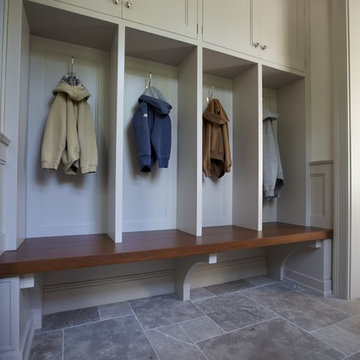
Interior Design by Lauryn Pappas Interiors
Foto de vestíbulo posterior minimalista extra grande
Foto de vestíbulo posterior minimalista extra grande
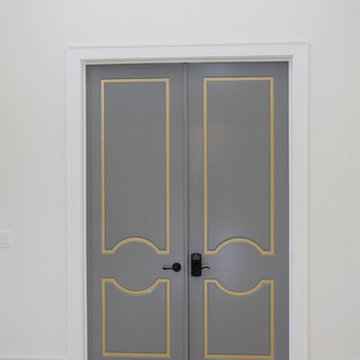
This modern mansion has a grand entrance indeed. To the right is a glorious 3 story stairway with custom iron and glass stair rail. The dining room has dramatic black and gold metallic accents. To the left is a home office, entrance to main level master suite and living area with SW0077 Classic French Gray fireplace wall highlighted with golden glitter hand applied by an artist. Light golden crema marfil stone tile floors, columns and fireplace surround add warmth. The chandelier is surrounded by intricate ceiling details. Just around the corner from the elevator we find the kitchen with large island, eating area and sun room. The SW 7012 Creamy walls and SW 7008 Alabaster trim and ceilings calm the beautiful home.
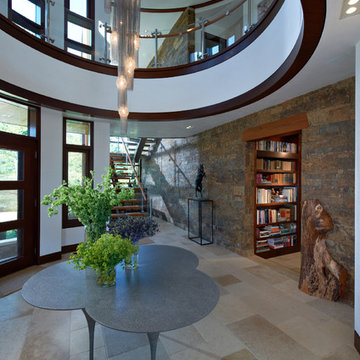
Foto de distribuidor contemporáneo extra grande con paredes blancas, suelo de travertino, puerta doble, puerta de vidrio y suelo beige
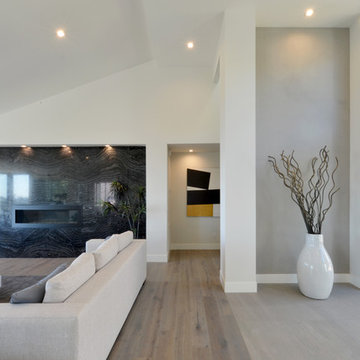
Martin Mann
Diseño de distribuidor minimalista extra grande con paredes blancas, suelo de baldosas de porcelana, puerta pivotante y puerta de vidrio
Diseño de distribuidor minimalista extra grande con paredes blancas, suelo de baldosas de porcelana, puerta pivotante y puerta de vidrio
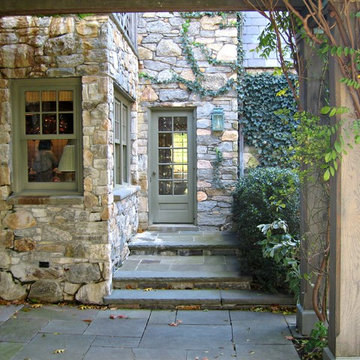
Foto de puerta principal de estilo de casa de campo extra grande con paredes verdes, puerta doble y puerta de madera en tonos medios
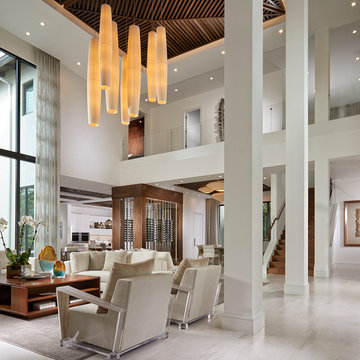
This Boca Raton home offers a warm and tropical twist to contemporary design. The intricate ceiling details, walnut wood finishes, and center pivot revolving front door create a private oasis for home owner and guests to enjoy. With a Florida room that transforms into an outdoor kitchen, a glass-encased wine room, and modern furniture throughout, this home has everything you need.
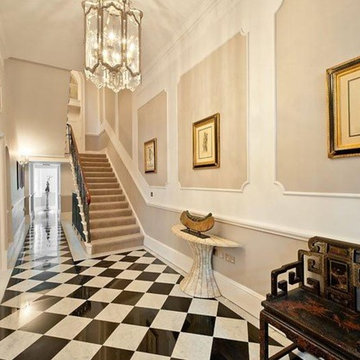
Modelo de hall tradicional renovado extra grande con suelo multicolor y paredes beige

Flouting stairs, high celling. Open floor concept
Ejemplo de puerta principal contemporánea extra grande con paredes blancas, suelo de madera clara, puerta simple, puerta de madera en tonos medios y suelo beige
Ejemplo de puerta principal contemporánea extra grande con paredes blancas, suelo de madera clara, puerta simple, puerta de madera en tonos medios y suelo beige
533 fotos de entradas grises extra grandes
4
