533 fotos de entradas grises extra grandes
Filtrar por
Presupuesto
Ordenar por:Popular hoy
21 - 40 de 533 fotos
Artículo 1 de 3
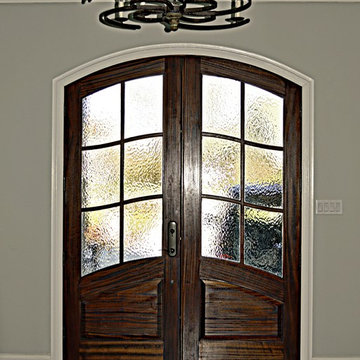
Water Glass Entryway Cheatham
Diseño de puerta principal clásica extra grande con paredes grises, suelo de madera oscura, puerta doble y puerta de madera en tonos medios
Diseño de puerta principal clásica extra grande con paredes grises, suelo de madera oscura, puerta doble y puerta de madera en tonos medios
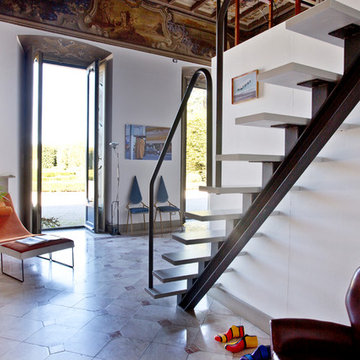
Cristina Cusani © 2016 Houzz
Ejemplo de distribuidor bohemio extra grande con paredes blancas, suelo de mármol y puerta doble
Ejemplo de distribuidor bohemio extra grande con paredes blancas, suelo de mármol y puerta doble

The client’s brief was to create a space reminiscent of their beloved downtown Chicago industrial loft, in a rural farm setting, while incorporating their unique collection of vintage and architectural salvage. The result is a custom designed space that blends life on the farm with an industrial sensibility.
The new house is located on approximately the same footprint as the original farm house on the property. Barely visible from the road due to the protection of conifer trees and a long driveway, the house sits on the edge of a field with views of the neighbouring 60 acre farm and creek that runs along the length of the property.
The main level open living space is conceived as a transparent social hub for viewing the landscape. Large sliding glass doors create strong visual connections with an adjacent barn on one end and a mature black walnut tree on the other.
The house is situated to optimize views, while at the same time protecting occupants from blazing summer sun and stiff winter winds. The wall to wall sliding doors on the south side of the main living space provide expansive views to the creek, and allow for breezes to flow throughout. The wrap around aluminum louvered sun shade tempers the sun.
The subdued exterior material palette is defined by horizontal wood siding, standing seam metal roofing and large format polished concrete blocks.
The interiors were driven by the owners’ desire to have a home that would properly feature their unique vintage collection, and yet have a modern open layout. Polished concrete floors and steel beams on the main level set the industrial tone and are paired with a stainless steel island counter top, backsplash and industrial range hood in the kitchen. An old drinking fountain is built-in to the mudroom millwork, carefully restored bi-parting doors frame the library entrance, and a vibrant antique stained glass panel is set into the foyer wall allowing diffused coloured light to spill into the hallway. Upstairs, refurbished claw foot tubs are situated to view the landscape.
The double height library with mezzanine serves as a prominent feature and quiet retreat for the residents. The white oak millwork exquisitely displays the homeowners’ vast collection of books and manuscripts. The material palette is complemented by steel counter tops, stainless steel ladder hardware and matte black metal mezzanine guards. The stairs carry the same language, with white oak open risers and stainless steel woven wire mesh panels set into a matte black steel frame.
The overall effect is a truly sublime blend of an industrial modern aesthetic punctuated by personal elements of the owners’ storied life.
Photography: James Brittain
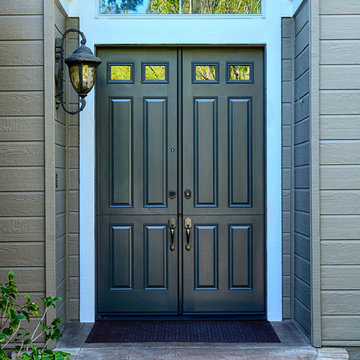
Therma Tru 6 panel, 60" x 96" size double Dutch doors. Urbane bronze custom color. Heritage Tuscon Bronze hardware by Copper Creek. Laguna Niguel, CA.
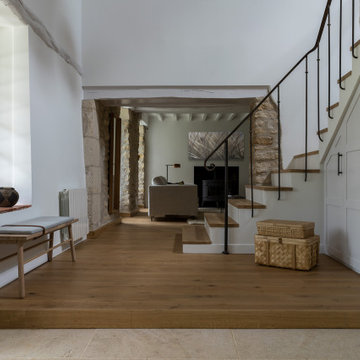
Vaste entrée sur cage d'escalier cathédrale et prolongement sur salon. Sols en chêne massif et pierres de Bourgogne; rembarde en fer forgé artisanal. Ensemble de placards réalisés en sur-mesure.
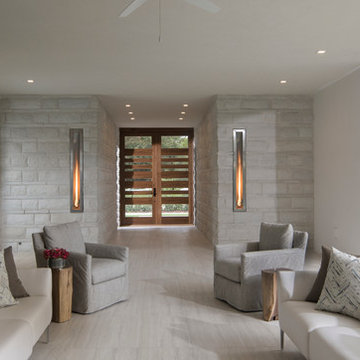
Photography: Jeff Davis Photography
Foto de hall actual extra grande con paredes blancas, suelo de madera clara, puerta doble y puerta de madera en tonos medios
Foto de hall actual extra grande con paredes blancas, suelo de madera clara, puerta doble y puerta de madera en tonos medios
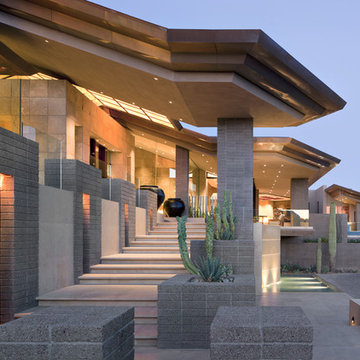
Amazing Views and outdoor entertaining spaces
Foto de entrada de estilo americano extra grande
Foto de entrada de estilo americano extra grande
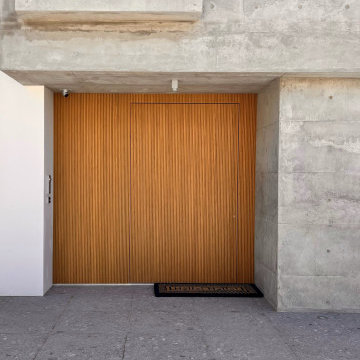
Foto de puerta principal actual extra grande con puerta pivotante, puerta de madera en tonos medios, paredes grises, suelo de mármol y suelo beige
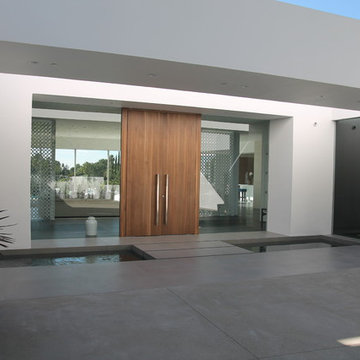
Modelo de puerta principal minimalista extra grande con paredes blancas, suelo de cemento, puerta doble y puerta de madera en tonos medios
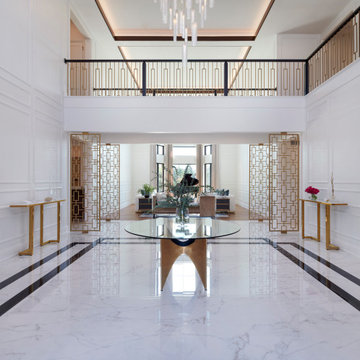
Foto de distribuidor clásico renovado extra grande con paredes blancas, suelo de baldosas de porcelana, puerta doble, puerta negra, suelo blanco y panelado

Front entry walk and custom entry courtyard gate leads to a courtyard bridge and the main two-story entry foyer beyond. Privacy courtyard walls are located on each side of the entry gate. They are clad with Texas Lueders stone and stucco, and capped with standing seam metal roofs. Custom-made ceramic sconce lights and recessed step lights illuminate the way in the evening. Elsewhere, the exterior integrates an Engawa breezeway around the perimeter of the home, connecting it to the surrounding landscaping and other exterior living areas. The Engawa is shaded, along with the exterior wall’s windows and doors, with a continuous wall mounted awning. The deep Kirizuma styled roof gables are supported by steel end-capped wood beams cantilevered from the inside to beyond the roof’s overhangs. Simple materials were used at the roofs to include tiles at the main roof; metal panels at the walkways, awnings and cabana; and stained and painted wood at the soffits and overhangs. Elsewhere, Texas Lueders stone and stucco were used at the exterior walls, courtyard walls and columns.
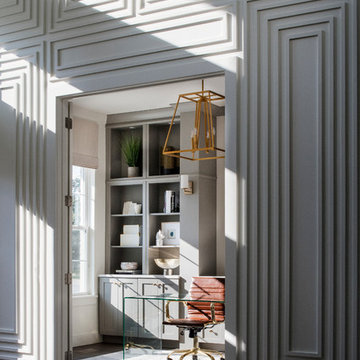
Stephen Allen Photography
Imagen de distribuidor tradicional renovado extra grande con paredes blancas, suelo de madera oscura, puerta simple y puerta negra
Imagen de distribuidor tradicional renovado extra grande con paredes blancas, suelo de madera oscura, puerta simple y puerta negra
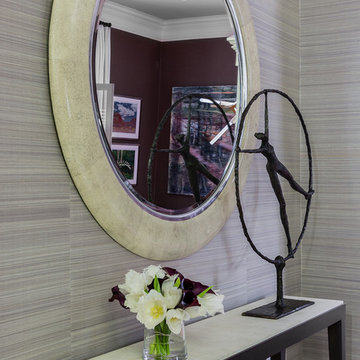
Photography by Michael J. Lee
Imagen de distribuidor tradicional renovado extra grande con paredes púrpuras y suelo de mármol
Imagen de distribuidor tradicional renovado extra grande con paredes púrpuras y suelo de mármol
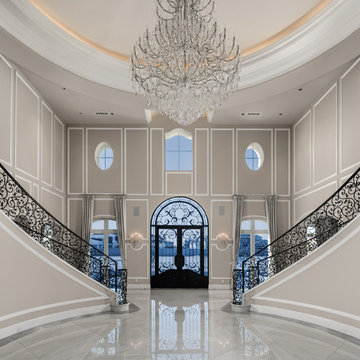
Beautiful entry double marble staircase with wrought iron railing and large crystal chandelier.
Imagen de distribuidor clásico renovado extra grande con paredes beige, suelo de mármol, puerta doble, puerta negra y suelo multicolor
Imagen de distribuidor clásico renovado extra grande con paredes beige, suelo de mármol, puerta doble, puerta negra y suelo multicolor
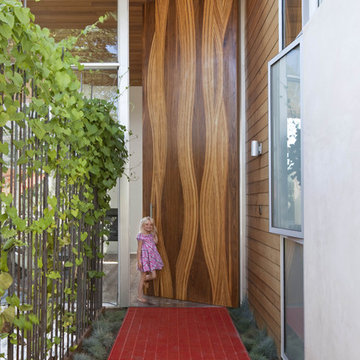
Art Gray
Foto de puerta principal moderna extra grande con puerta simple y puerta de madera en tonos medios
Foto de puerta principal moderna extra grande con puerta simple y puerta de madera en tonos medios

vista dell'ingresso; abbiamo creato un portale che è una sorta di "cannocchiale" visuale sull'esterno. Dietro il piano di lavoro della cucina.
Foto de entrada contemporánea extra grande con paredes blancas, suelo de madera en tonos medios, puerta simple, puerta blanca, suelo beige, bandeja y boiserie
Foto de entrada contemporánea extra grande con paredes blancas, suelo de madera en tonos medios, puerta simple, puerta blanca, suelo beige, bandeja y boiserie
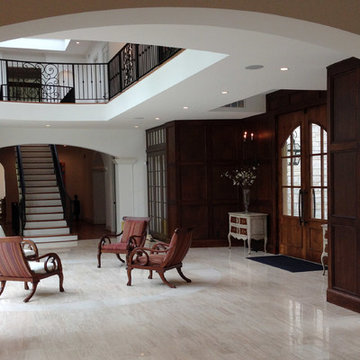
Whole-house renovation to existing Indian Hill home. Prior to the renovation, the Scaninavian-modern interiors felt cold and cavernous. In order to make this home work for a family, we brought the spaces down to a more livable scale and used natural materials like wood and stone to make the home warm and welcoming.
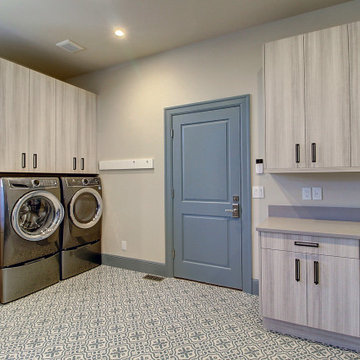
Ejemplo de vestíbulo posterior clásico renovado extra grande con paredes beige, suelo de baldosas de cerámica, puerta simple, puerta de madera en tonos medios y suelo azul
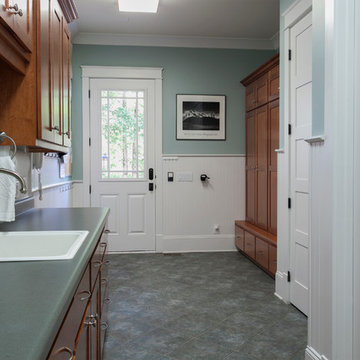
This oversized mudroom features built-in lockers/cubbies, a sink with expansive counter tops for drop zones, a cleaning supplies closet, a water closet (for children and contractors), and an area for a pet feeding station. It has doors to garage and to driveway, and a cased opening into great room / kitchen.

Ejemplo de distribuidor tradicional extra grande con paredes blancas, puerta simple, puerta blanca, suelo de madera oscura y suelo multicolor
533 fotos de entradas grises extra grandes
2