5.674 fotos de entradas grandes
Filtrar por
Presupuesto
Ordenar por:Popular hoy
121 - 140 de 5674 fotos
Artículo 1 de 3
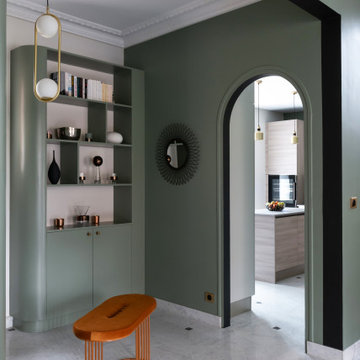
Diseño de distribuidor contemporáneo grande con paredes verdes, suelo de mármol, puerta doble, puerta negra y suelo blanco

Tore out stairway and reconstructed curved white oak railing with bronze metal horizontals. New glass chandelier and onyx wall sconces at balcony.
Modelo de distribuidor abovedado actual grande con paredes grises, suelo de mármol, puerta simple, puerta de madera en tonos medios y suelo beige
Modelo de distribuidor abovedado actual grande con paredes grises, suelo de mármol, puerta simple, puerta de madera en tonos medios y suelo beige

A wood entry door with metal bands inlaid flanked by glass panels and modern light sconces. Dekton panels finish out the cladding at this unique entry
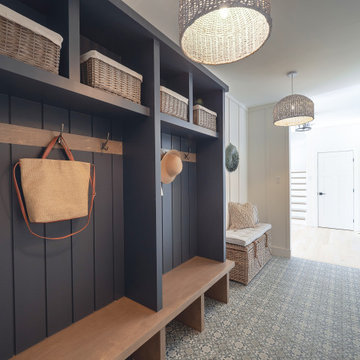
Modern lake house decorated with warm wood tones and blue accents.
Imagen de vestíbulo posterior clásico renovado grande con paredes blancas, suelo de baldosas de porcelana, puerta simple y suelo azul
Imagen de vestíbulo posterior clásico renovado grande con paredes blancas, suelo de baldosas de porcelana, puerta simple y suelo azul
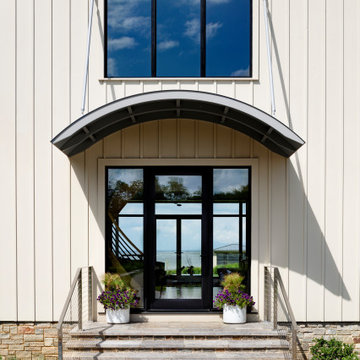
Imagen de puerta principal moderna grande con paredes blancas, puerta simple, puerta de vidrio y suelo gris
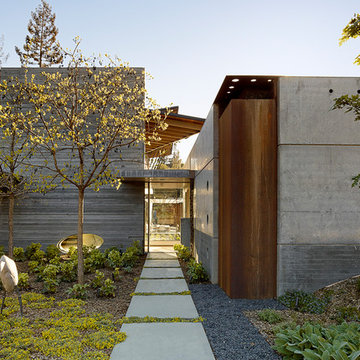
Fu-Tung Cheng, CHENG Design
• Exterior View of concrete walkway, House 7 Concrete and Wood
House 7, named the "Concrete Village Home", is Cheng Design's seventh custom home project. With inspiration of a "small village" home, this project brings in dwellings of different size and shape that support and intertwine with one another. Featuring a sculpted, concrete geological wall, pleated butterfly roof, and rainwater installations, House 7 exemplifies an interconnectedness and energetic relationship between home and the natural elements.
Photography: Matthew Millman

Imagen de distribuidor mediterráneo grande con paredes grises, puerta doble, suelo blanco y puerta de vidrio
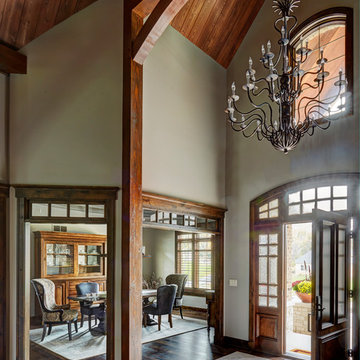
Studio21 Architects designed this 5,000 square foot ranch home in the western suburbs of Chicago. It is the Dream Home for our clients who purchased an expansive lot on which to locate their home. The owners loved the idea of using heavy timber framing to accent the house. The design includes a series of timber framed trusses and columns extend from the front porch through the foyer, great room and rear sitting room.
A large two-sided stone fireplace was used to separate the great room from the sitting room. All of the common areas as well as the master suite are oriented around the blue stone patio. Two additional bedroom suites, a formal dining room, and the home office were placed to view the large front yard.
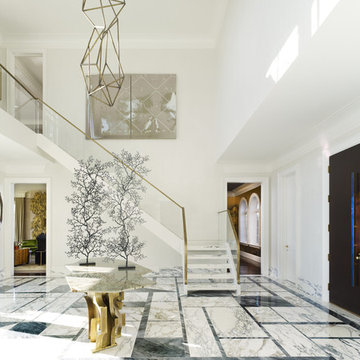
Modelo de distribuidor minimalista grande con paredes blancas, suelo de mármol, puerta doble y puerta de madera oscura
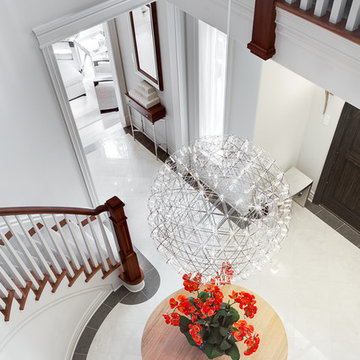
The challenge with this project was to transform a very traditional house into something more modern and suited to the lifestyle of a young couple just starting a new family. We achieved this by lightening the overall color palette with soft grays and neutrals. Then we replaced the traditional dark colored wood and tile flooring with lighter wide plank hardwood and stone floors. Next we redesigned the kitchen into a more workable open plan and used top of the line professional level appliances and light pigmented oil stained oak cabinetry. Finally we painted the heavily carved stained wood moldings and library and den cabinetry with a fresh coat of soft pale light reflecting gloss paint.
Photographer: James Koch
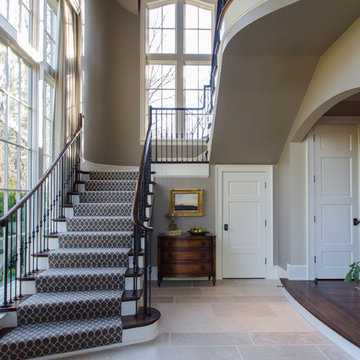
Entry Hall
Modelo de distribuidor tradicional grande con paredes beige y suelo de piedra caliza
Modelo de distribuidor tradicional grande con paredes beige y suelo de piedra caliza

Photos of Lakewood Ranch show Design Center Selections to include: flooring, cabinetry, tile, countertops, paint, outdoor limestone and pool tiles. Lighting is temporary.

New Moroccan Villa on the Santa Barbara Riviera, overlooking the Pacific ocean and the city. In this terra cotta and deep blue home, we used natural stone mosaics and glass mosaics, along with custom carved stone columns. Every room is colorful with deep, rich colors. In the master bath we used blue stone mosaics on the groin vaulted ceiling of the shower. All the lighting was designed and made in Marrakesh, as were many furniture pieces. The entry black and white columns are also imported from Morocco. We also designed the carved doors and had them made in Marrakesh. Cabinetry doors we designed were carved in Canada. The carved plaster molding were made especially for us, and all was shipped in a large container (just before covid-19 hit the shipping world!) Thank you to our wonderful craftsman and enthusiastic vendors!
Project designed by Maraya Interior Design. From their beautiful resort town of Ojai, they serve clients in Montecito, Hope Ranch, Santa Ynez, Malibu and Calabasas, across the tri-county area of Santa Barbara, Ventura and Los Angeles, south to Hidden Hills and Calabasas.
Architecture by Thomas Ochsner in Santa Barbara, CA

this home is a unique blend of a transitional exterior and a contemporary interior
Ejemplo de distribuidor actual grande con paredes grises, suelo de baldosas de porcelana, puerta simple, puerta de madera oscura y suelo blanco
Ejemplo de distribuidor actual grande con paredes grises, suelo de baldosas de porcelana, puerta simple, puerta de madera oscura y suelo blanco
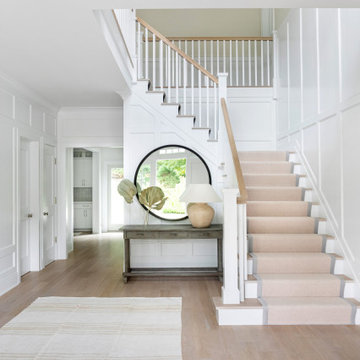
Architecture, Interior Design, Custom Furniture Design & Art Curation by Chango & Co.
Diseño de distribuidor clásico grande con paredes blancas, suelo de madera clara, puerta simple, puerta blanca y suelo marrón
Diseño de distribuidor clásico grande con paredes blancas, suelo de madera clara, puerta simple, puerta blanca y suelo marrón

Diseño de puerta principal minimalista grande con paredes grises, suelo de cemento, puerta pivotante, puerta de vidrio y suelo marrón
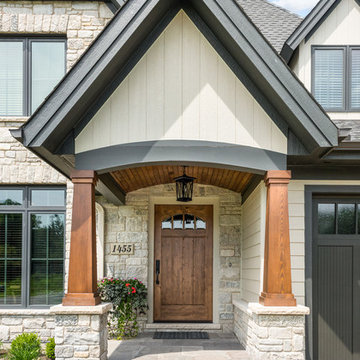
This 2 story home with a first floor Master Bedroom features a tumbled stone exterior with iron ore windows and modern tudor style accents. The Great Room features a wall of built-ins with antique glass cabinet doors that flank the fireplace and a coffered beamed ceiling. The adjacent Kitchen features a large walnut topped island which sets the tone for the gourmet kitchen. Opening off of the Kitchen, the large Screened Porch entertains year round with a radiant heated floor, stone fireplace and stained cedar ceiling. Photo credit: Picture Perfect Homes
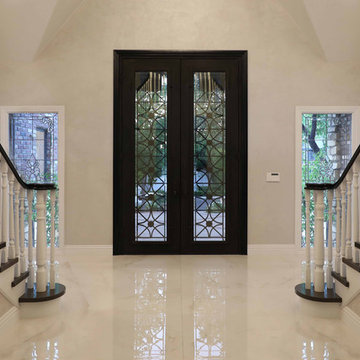
Foyer with grand staircase and custom entry & stained glass windows
Ejemplo de distribuidor tradicional grande con paredes grises, suelo de baldosas de porcelana, puerta doble, puerta negra y suelo blanco
Ejemplo de distribuidor tradicional grande con paredes grises, suelo de baldosas de porcelana, puerta doble, puerta negra y suelo blanco
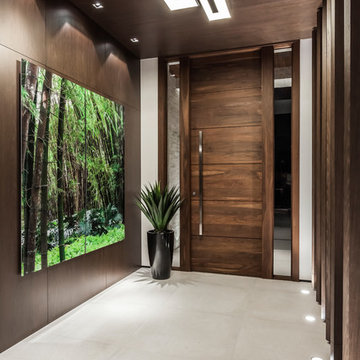
Emilio Collavita- Photographer
Diseño de distribuidor contemporáneo grande con paredes marrones, suelo de baldosas de porcelana, puerta simple, puerta de madera oscura y suelo gris
Diseño de distribuidor contemporáneo grande con paredes marrones, suelo de baldosas de porcelana, puerta simple, puerta de madera oscura y suelo gris

Ric Stovall
Modelo de vestíbulo posterior rural grande con paredes beige, suelo de piedra caliza, puerta tipo holandesa, puerta de madera oscura y suelo gris
Modelo de vestíbulo posterior rural grande con paredes beige, suelo de piedra caliza, puerta tipo holandesa, puerta de madera oscura y suelo gris
5.674 fotos de entradas grandes
7