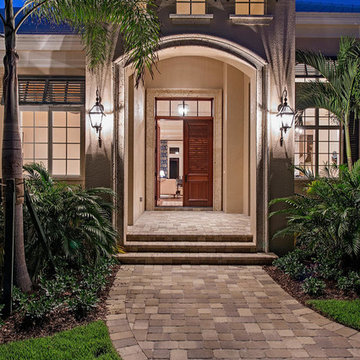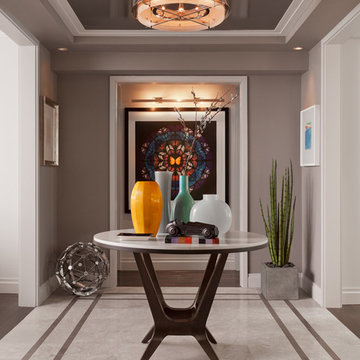5.674 fotos de entradas grandes
Filtrar por
Presupuesto
Ordenar por:Popular hoy
81 - 100 de 5674 fotos
Artículo 1 de 3
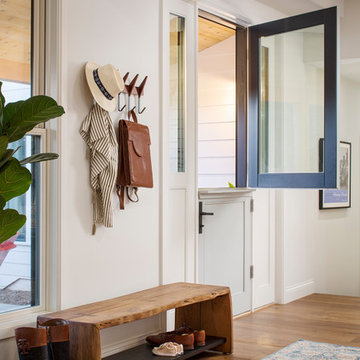
Photo courtesy of Chipper Hatter
Diseño de distribuidor clásico renovado grande con paredes blancas, suelo de madera en tonos medios, puerta tipo holandesa, puerta negra y suelo marrón
Diseño de distribuidor clásico renovado grande con paredes blancas, suelo de madera en tonos medios, puerta tipo holandesa, puerta negra y suelo marrón
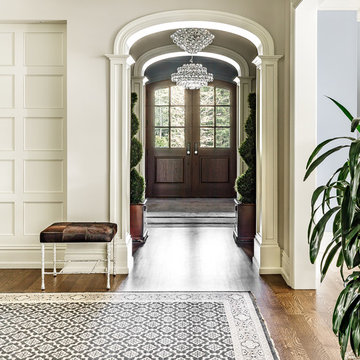
Joe Kwon Photography
Modelo de distribuidor tradicional renovado grande con paredes grises, suelo de madera en tonos medios, puerta doble, puerta de madera en tonos medios y suelo marrón
Modelo de distribuidor tradicional renovado grande con paredes grises, suelo de madera en tonos medios, puerta doble, puerta de madera en tonos medios y suelo marrón

John Siemering Homes. Custom Home Builder in Austin, TX
Ejemplo de distribuidor rústico grande con paredes marrones, suelo de madera oscura, suelo marrón, puerta doble y puerta de madera en tonos medios
Ejemplo de distribuidor rústico grande con paredes marrones, suelo de madera oscura, suelo marrón, puerta doble y puerta de madera en tonos medios
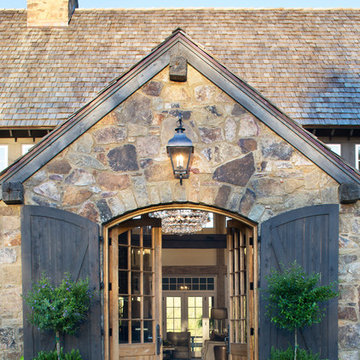
Designed to appear as a barn and function as an entertainment space and provide places for guests to stay. Once the estate is complete this will look like the barn for the property. Inspired by old stone Barns of New England we used reclaimed wood timbers and siding inside.
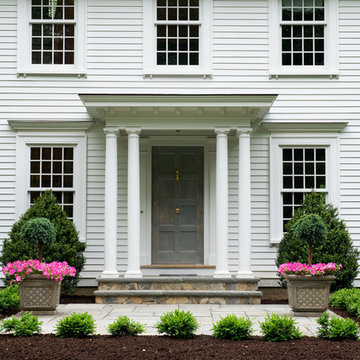
Imagen de puerta principal tradicional grande con puerta simple y puerta de madera oscura

Tim Stone
Diseño de distribuidor tradicional renovado grande con paredes beige, suelo de madera en tonos medios, puerta pivotante y puerta de madera en tonos medios
Diseño de distribuidor tradicional renovado grande con paredes beige, suelo de madera en tonos medios, puerta pivotante y puerta de madera en tonos medios
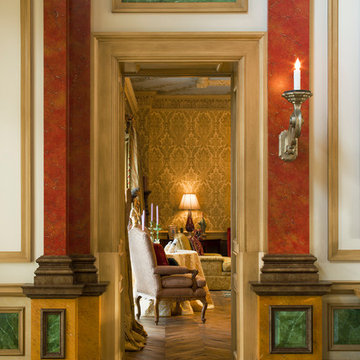
Foto de distribuidor mediterráneo grande con paredes blancas, suelo de travertino, puerta doble y puerta de vidrio
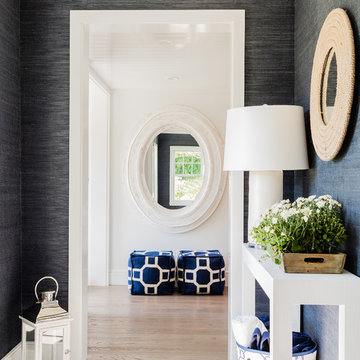
Michael Lee
Modelo de distribuidor costero grande con paredes grises y suelo de madera clara
Modelo de distribuidor costero grande con paredes grises y suelo de madera clara
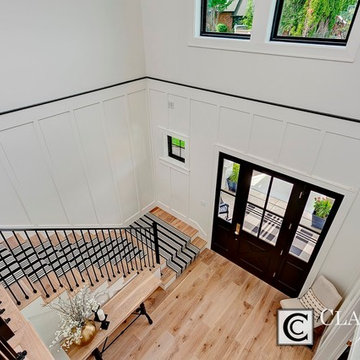
Doug Petersen Photography
Foto de distribuidor de estilo de casa de campo grande con paredes blancas, suelo de madera clara, puerta simple y puerta negra
Foto de distribuidor de estilo de casa de campo grande con paredes blancas, suelo de madera clara, puerta simple y puerta negra

These clients came to my office looking for an architect who could design their "empty nest" home that would be the focus of their soon to be extended family. A place where the kids and grand kids would want to hang out: with a pool, open family room/ kitchen, garden; but also one-story so there wouldn't be any unnecessary stairs to climb. They wanted the design to feel like "old Pasadena" with the coziness and attention to detail that the era embraced. My sensibilities led me to recall the wonderful classic mansions of San Marino, so I designed a manor house clad in trim Bluestone with a steep French slate roof and clean white entry, eave and dormer moldings that would blend organically with the future hardscape plan and thoughtfully landscaped grounds.
The site was a deep, flat lot that had been half of the old Joan Crawford estate; the part that had an abandoned swimming pool and small cabana. I envisioned a pavilion filled with natural light set in a beautifully planted park with garden views from all sides. Having a one-story house allowed for tall and interesting shaped ceilings that carved into the sheer angles of the roof. The most private area of the house would be the central loggia with skylights ensconced in a deep woodwork lattice grid and would be reminiscent of the outdoor “Salas” found in early Californian homes. The family would soon gather there and enjoy warm afternoons and the wonderfully cool evening hours together.
Working with interior designer Jeffrey Hitchcock, we designed an open family room/kitchen with high dark wood beamed ceilings, dormer windows for daylight, custom raised panel cabinetry, granite counters and a textured glass tile splash. Natural light and gentle breezes flow through the many French doors and windows located to accommodate not only the garden views, but the prevailing sun and wind as well. The graceful living room features a dramatic vaulted white painted wood ceiling and grand fireplace flanked by generous double hung French windows and elegant drapery. A deeply cased opening draws one into the wainscot paneled dining room that is highlighted by hand painted scenic wallpaper and a barrel vaulted ceiling. The walnut paneled library opens up to reveal the waterfall feature in the back garden. Equally picturesque and restful is the view from the rotunda in the master bedroom suite.
Architect: Ward Jewell Architect, AIA
Interior Design: Jeffrey Hitchcock Enterprises
Contractor: Synergy General Contractors, Inc.
Landscape Design: LZ Design Group, Inc.
Photography: Laura Hull

Martis Camp Home: Entry Way and Front Door
House built with Savant control system, Lutron Homeworks lighting and shading system. Ruckus Wireless access points. Surgex power protection. In-wall iPads control points. Remote cameras. Climate control: temperature and humidity.
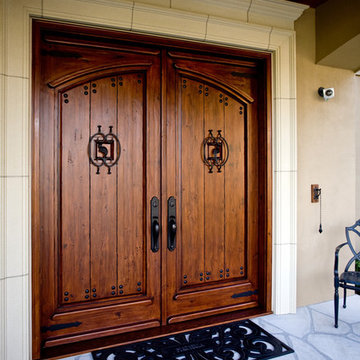
Safe and secure. When someone is at the door, the camera image appears automatically on every Control4 touch screen in the home. The homeowners can also turn on any television in the home to tilt and zoom any camera on the property. When a guest rings the doorbell, the homeowners hear it easily throughout the house speaker system.
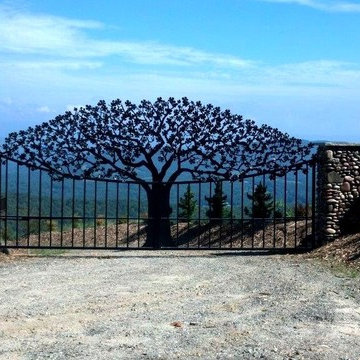
Our company designs builds and installs custom driveway and entry gates for homes and businesses alike. Every gate is handmade from the highest quality steel and are made according to our highest fabrication standards.
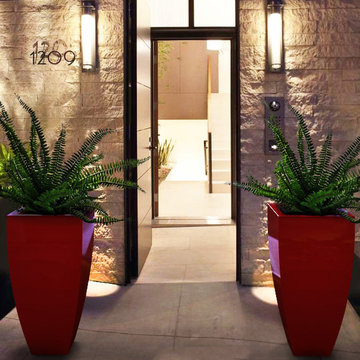
CORBY PLANTER (L24” X W24” X H48”)
Planters
Product Dimensions (IN): L24” X W24” X H48”
Product Weight (LB): 37
Product Dimensions (CM): L61 X W61 X H122
Product Weight (KG): 17
Corby Planter (L24” X W24” X H48”) is a lifetime warranty contemporary planter designed to add a boldly elegant statement in the home and garden, while accenting stand out features such as water gardens, front entrances, hallways, and other focal areas indoors and outdoors. Available in 43 colours and made of fiberglass resin, Corby planter is an impressive combination of a circular and square design. A green thumb’s dream come true, withstanding the wear and tear of everyday use, as well as any and all weather conditions–rain, snow, sleet, hail, and sun, throughout the year, in any season.
Add a welcoming presence at your outdoor entrance and place two Corby planters on either side of the door to immediately transform your front porch into a colourful, contemporary invitation for guests.
By Decorpro Home + Garden.
Each sold separately.
Materials:
Fiberglass resin
Gel coat (custom colours)
All Planters are custom made to order.
Allow 4-6 weeks for delivery.
Made in Canada
ABOUT
PLANTER WARRANTY
ANTI-SHOCK
WEATHERPROOF
DRAINAGE HOLES AND PLUGS
INNER LIP
LIGHTWEIGHT
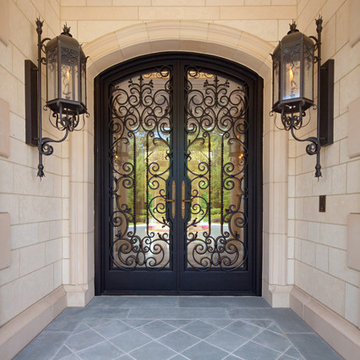
Custom ornate handmade wrought iron and glass front entry door with custom gas lanterns. Slate tile floor and Indiana Limestone walls.
Miller + Miller Architectural Photography
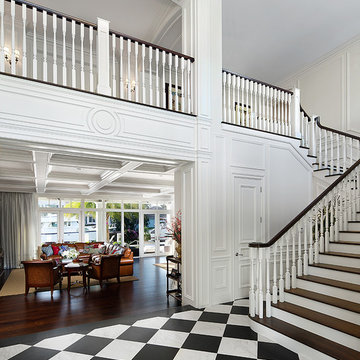
Craig Denis Photography
Imagen de distribuidor tradicional grande con paredes blancas, suelo de mármol, puerta doble y puerta de madera oscura
Imagen de distribuidor tradicional grande con paredes blancas, suelo de mármol, puerta doble y puerta de madera oscura
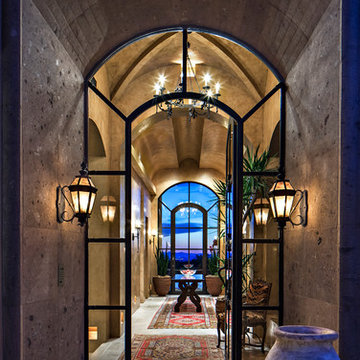
Mediterranean style entry with glass door.
Architect: Urban Design Associates
Builder: Manship Builders
Interior Designer: Billi Springer
Photographer: Thompson Photographic

Multiple layers of metallic plasters create an elegant back ground for this large dome ceiling. The hand painted design was delicately leafed with various colors of gold, copper and variegated leaf. A stunning dome ceiling in this grand foyer entry. Copyright © 2016 The Artists Hands
5.674 fotos de entradas grandes
5
