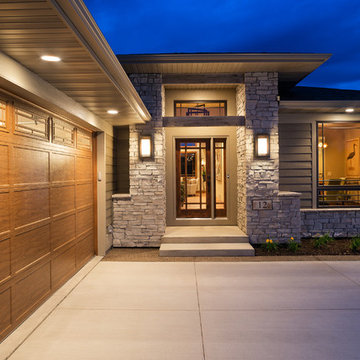5.679 fotos de entradas grandes
Filtrar por
Presupuesto
Ordenar por:Popular hoy
201 - 220 de 5679 fotos
Artículo 1 de 3
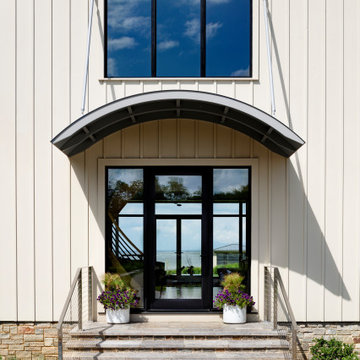
Imagen de puerta principal moderna grande con paredes blancas, puerta simple, puerta de vidrio y suelo gris
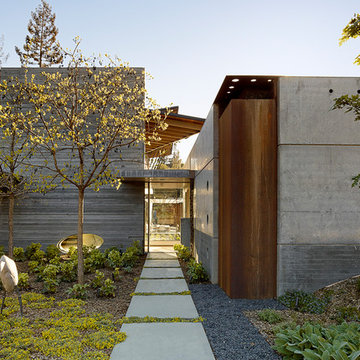
Fu-Tung Cheng, CHENG Design
• Exterior View of concrete walkway, House 7 Concrete and Wood
House 7, named the "Concrete Village Home", is Cheng Design's seventh custom home project. With inspiration of a "small village" home, this project brings in dwellings of different size and shape that support and intertwine with one another. Featuring a sculpted, concrete geological wall, pleated butterfly roof, and rainwater installations, House 7 exemplifies an interconnectedness and energetic relationship between home and the natural elements.
Photography: Matthew Millman
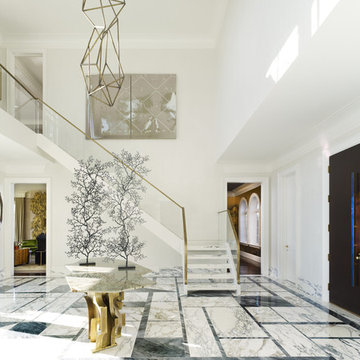
Modelo de distribuidor minimalista grande con paredes blancas, suelo de mármol, puerta doble y puerta de madera oscura
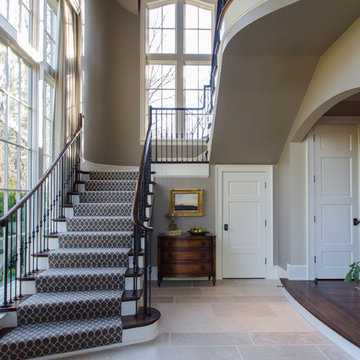
Entry Hall
Modelo de distribuidor tradicional grande con paredes beige y suelo de piedra caliza
Modelo de distribuidor tradicional grande con paredes beige y suelo de piedra caliza

Photos of Lakewood Ranch show Design Center Selections to include: flooring, cabinetry, tile, countertops, paint, outdoor limestone and pool tiles. Lighting is temporary.
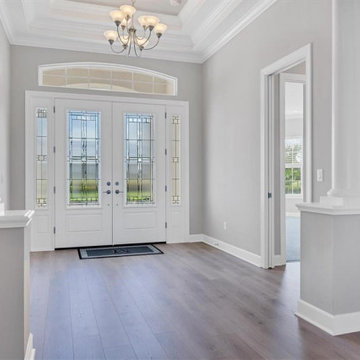
Photos of Lakewood Ranch show Design Center Selections to include: flooring, cabinetry, tile, countertops, paint, outdoor limestone and pool tiles. Lighting is temporary.

New Moroccan Villa on the Santa Barbara Riviera, overlooking the Pacific ocean and the city. In this terra cotta and deep blue home, we used natural stone mosaics and glass mosaics, along with custom carved stone columns. Every room is colorful with deep, rich colors. In the master bath we used blue stone mosaics on the groin vaulted ceiling of the shower. All the lighting was designed and made in Marrakesh, as were many furniture pieces. The entry black and white columns are also imported from Morocco. We also designed the carved doors and had them made in Marrakesh. Cabinetry doors we designed were carved in Canada. The carved plaster molding were made especially for us, and all was shipped in a large container (just before covid-19 hit the shipping world!) Thank you to our wonderful craftsman and enthusiastic vendors!
Project designed by Maraya Interior Design. From their beautiful resort town of Ojai, they serve clients in Montecito, Hope Ranch, Santa Ynez, Malibu and Calabasas, across the tri-county area of Santa Barbara, Ventura and Los Angeles, south to Hidden Hills and Calabasas.
Architecture by Thomas Ochsner in Santa Barbara, CA

this home is a unique blend of a transitional exterior and a contemporary interior
Ejemplo de distribuidor actual grande con paredes grises, suelo de baldosas de porcelana, puerta simple, puerta de madera oscura y suelo blanco
Ejemplo de distribuidor actual grande con paredes grises, suelo de baldosas de porcelana, puerta simple, puerta de madera oscura y suelo blanco
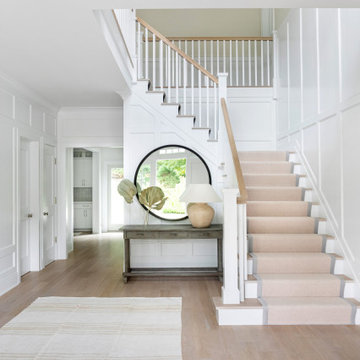
Architecture, Interior Design, Custom Furniture Design & Art Curation by Chango & Co.
Diseño de distribuidor clásico grande con paredes blancas, suelo de madera clara, puerta simple, puerta blanca y suelo marrón
Diseño de distribuidor clásico grande con paredes blancas, suelo de madera clara, puerta simple, puerta blanca y suelo marrón
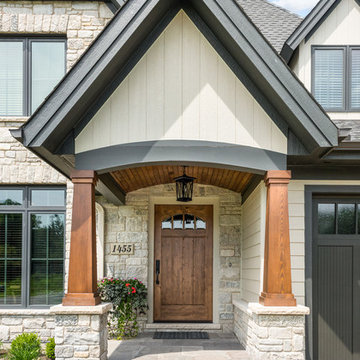
This 2 story home with a first floor Master Bedroom features a tumbled stone exterior with iron ore windows and modern tudor style accents. The Great Room features a wall of built-ins with antique glass cabinet doors that flank the fireplace and a coffered beamed ceiling. The adjacent Kitchen features a large walnut topped island which sets the tone for the gourmet kitchen. Opening off of the Kitchen, the large Screened Porch entertains year round with a radiant heated floor, stone fireplace and stained cedar ceiling. Photo credit: Picture Perfect Homes
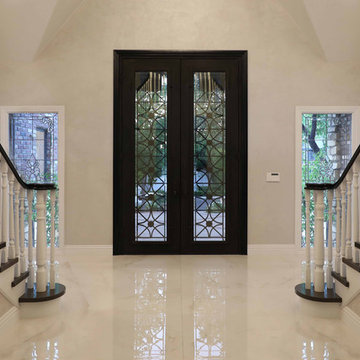
Foyer with grand staircase and custom entry & stained glass windows
Ejemplo de distribuidor tradicional grande con paredes grises, suelo de baldosas de porcelana, puerta doble, puerta negra y suelo blanco
Ejemplo de distribuidor tradicional grande con paredes grises, suelo de baldosas de porcelana, puerta doble, puerta negra y suelo blanco
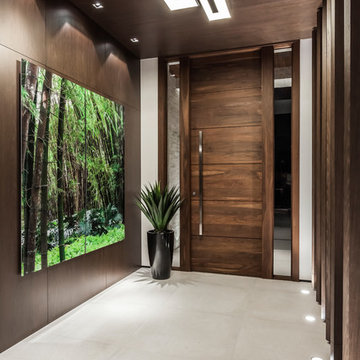
Emilio Collavita- Photographer
Diseño de distribuidor contemporáneo grande con paredes marrones, suelo de baldosas de porcelana, puerta simple, puerta de madera oscura y suelo gris
Diseño de distribuidor contemporáneo grande con paredes marrones, suelo de baldosas de porcelana, puerta simple, puerta de madera oscura y suelo gris

Ric Stovall
Modelo de vestíbulo posterior rural grande con paredes beige, suelo de piedra caliza, puerta tipo holandesa, puerta de madera oscura y suelo gris
Modelo de vestíbulo posterior rural grande con paredes beige, suelo de piedra caliza, puerta tipo holandesa, puerta de madera oscura y suelo gris
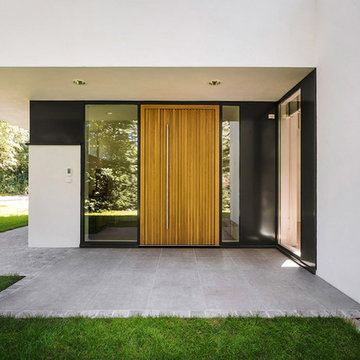
Das freistehende Wohnhaus erfährt durch zwei wesentliche Aspekte des Grundstücks und der Nutzung seine besondere Gestalt: Das Grundstück ist von sehr schönem altem Baumbestand geprägt - aber auch in der Bebaubarkeit eingeschränkt. Es galt, das Gebäude schonend zwischen den Bäumen einzufügen und zugleich eine möglichst große verbleibende Gartenfläche zu erzeugen. Die Bauherrin ist Konzertpianistin mit japanischer Herkunft. Im Haus sollen Konzerte gegeben werden. Der Aufstellungsort des Flügels, seine Sicht- und Hörbarkeit während der Proben und Aufführungen, bildete daher den Ausgangspunkt aller innenräumlichen Überlegungen. Neben diesen besonderen Anforderungen dient das Haus als Zuhause für eine fünfköpfige Familie und Gäste, mit allen Anforderungen an den Alltag.
Der Entwurf gliedert das Raumprogramm zunächst in drei Bereiche - Wohnbereich, Gastbereich und Schlafbereich – und ordnet diese kubischen Baukörpern zu. Diese Kuben werden so miteinander verschränkt, dass räumliche Schnittmengen entstehen - deutlich erkennbar in dem zentralen zweigeschossigen Raum. Diese Vorgehensweise erlaubt zweierlei: Zum einen wird über den zentralen Raum der Bezug zum Konzertflügel über beide Ebenen des Hauses herstellt. Zum anderen kann das Obergeschoss des Hauses über dem Wurzelbereich der alten Bäume auskragen und so das Grundstück optimal nutzen. Der Neubau wirkt von Anfang an eingewachsen.
Das Gebäude entwickelt sich scheinbar unabhängig von den statischen Notwendigkeiten, denn die Öffnungen der unteren Kuben befinden sich immer genau dort, wo eigentlich der obere Kubus auflagern müsste. Der obere Kubus scheint aus den unteren Kuben herausgezogen zu sein. Die Oberflächen des Hauses betonen dieses volumetrische Spiel der Baukörper. Große, dunkel abgesetzte Fensterelemente aus eloxiertem Aluminium sind flächenbündig in die glatte Putzfassade eingelassen. Wandstärken und Lastabtrag des Gebäudes werden nicht offenbart. Die Holzarbeiten aus massiver Eiche im Inneren und im Eingangsbereich verweisen auf traditionelle japanische Trennwände (Shōji).
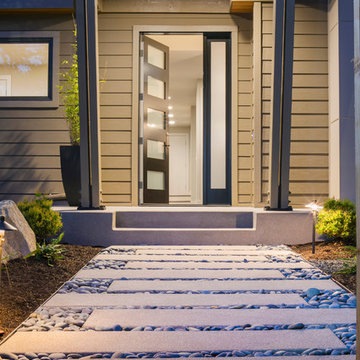
Photo Credit: Matt Edington
Modelo de puerta principal contemporánea grande con puerta simple y puerta de vidrio
Modelo de puerta principal contemporánea grande con puerta simple y puerta de vidrio
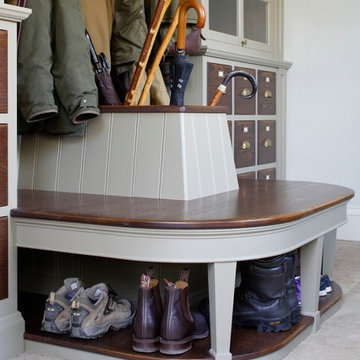
CIRENCESTER, GLOUCESTERSHIRE
This Queen Anne House, in the heart of the Cotswolds, was added to and altered in the mid 19th and 20th centuries. More recently the current owners undertook a major architectural refurbishment project to rationalise the layout and modernise the house for 21st century living. Artichoke was commissioned to design this new boot room as well as a bespoke kitchen, scullery and master dressing room.
Primary materials: Hand painted furniture with antiqued oak bench seat, drawer fronts and interiors. Up and over doors running on bespoke brass tracks and glazed with hand made glass. Lost wax unpolished brass cabinet fittings.
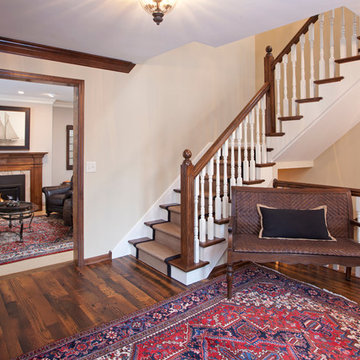
The entrance into a home plays a significant role in how a home flows and the feeling it emits. We took existing millwork and added paint grade pieces mixed with existing stained pieces to create a comfortable, warm, and inviting space. | Photography: Landmark Photography
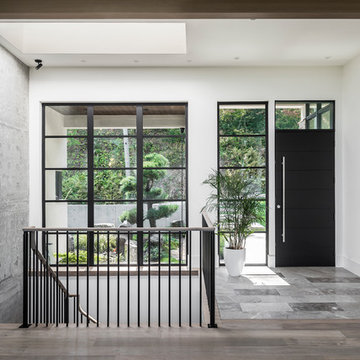
Front entry with custom rift sawn white oak door in an ebony stain, cast in place concrete feature wall, and large skylight over stairwell.
PC Carsten Arnold

This bright and happy mudroom features custom built ins for storage and well as shoe niches to keep things organized. The pop of color adds a bright and refreshing feel upon entry that flows with the rest of the character this home has to offer.
5.679 fotos de entradas grandes
11
