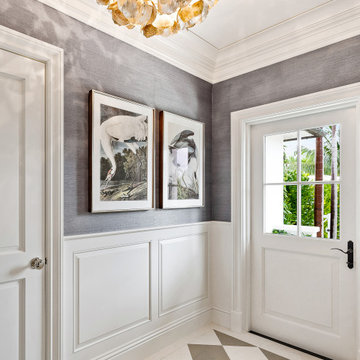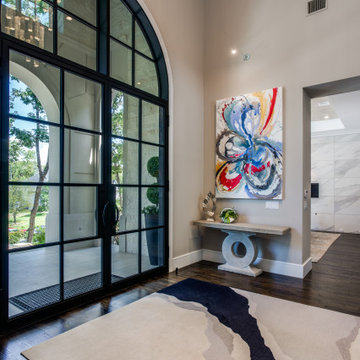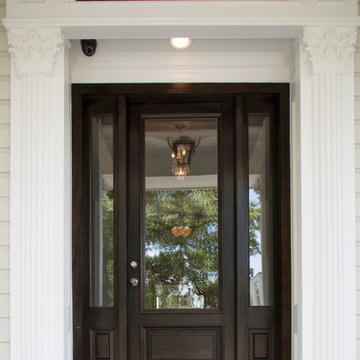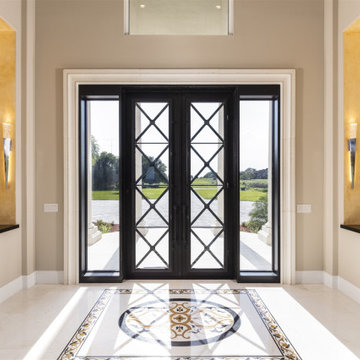424 fotos de entradas extra grandes con todos los diseños de techos
Filtrar por
Presupuesto
Ordenar por:Popular hoy
61 - 80 de 424 fotos
Artículo 1 de 3

Gorgeous 2-story entry with curving staircase, dramatic sconce lighting and custom pedestal
Modelo de distribuidor abovedado clásico renovado extra grande con paredes blancas, suelo de mármol, puerta doble, puerta negra y suelo blanco
Modelo de distribuidor abovedado clásico renovado extra grande con paredes blancas, suelo de mármol, puerta doble, puerta negra y suelo blanco

Modelo de puerta principal marinera extra grande con paredes azules, puerta simple, puerta blanca, suelo marrón, bandeja y papel pintado

Our clients wanted the ultimate modern farmhouse custom dream home. They found property in the Santa Rosa Valley with an existing house on 3 ½ acres. They could envision a new home with a pool, a barn, and a place to raise horses. JRP and the clients went all in, sparing no expense. Thus, the old house was demolished and the couple’s dream home began to come to fruition.
The result is a simple, contemporary layout with ample light thanks to the open floor plan. When it comes to a modern farmhouse aesthetic, it’s all about neutral hues, wood accents, and furniture with clean lines. Every room is thoughtfully crafted with its own personality. Yet still reflects a bit of that farmhouse charm.
Their considerable-sized kitchen is a union of rustic warmth and industrial simplicity. The all-white shaker cabinetry and subway backsplash light up the room. All white everything complimented by warm wood flooring and matte black fixtures. The stunning custom Raw Urth reclaimed steel hood is also a star focal point in this gorgeous space. Not to mention the wet bar area with its unique open shelves above not one, but two integrated wine chillers. It’s also thoughtfully positioned next to the large pantry with a farmhouse style staple: a sliding barn door.
The master bathroom is relaxation at its finest. Monochromatic colors and a pop of pattern on the floor lend a fashionable look to this private retreat. Matte black finishes stand out against a stark white backsplash, complement charcoal veins in the marble looking countertop, and is cohesive with the entire look. The matte black shower units really add a dramatic finish to this luxurious large walk-in shower.
Photographer: Andrew - OpenHouse VC

2-story open foyer with custom trim work and luxury vinyl flooring.
Ejemplo de distribuidor marinero extra grande con paredes multicolor, suelo vinílico, puerta doble, puerta blanca, suelo multicolor, casetón y boiserie
Ejemplo de distribuidor marinero extra grande con paredes multicolor, suelo vinílico, puerta doble, puerta blanca, suelo multicolor, casetón y boiserie

Spacious modern contemporary mansion entrance with light coloured interior.
Diseño de puerta principal abovedada minimalista extra grande con puerta doble, paredes grises, suelo de baldosas de porcelana, puerta de vidrio, suelo blanco y boiserie
Diseño de puerta principal abovedada minimalista extra grande con puerta doble, paredes grises, suelo de baldosas de porcelana, puerta de vidrio, suelo blanco y boiserie

Imagen de hall actual extra grande con suelo de mármol, puerta simple, puerta marrón, suelo beige, madera y madera

This home in Napa off Silverado was rebuilt after burning down in the 2017 fires. Architect David Rulon, a former associate of Howard Backen, known for this Napa Valley industrial modern farmhouse style. Composed in mostly a neutral palette, the bones of this house are bathed in diffused natural light pouring in through the clerestory windows. Beautiful textures and the layering of pattern with a mix of materials add drama to a neutral backdrop. The homeowners are pleased with their open floor plan and fluid seating areas, which allow them to entertain large gatherings. The result is an engaging space, a personal sanctuary and a true reflection of it's owners' unique aesthetic.
Inspirational features are metal fireplace surround and book cases as well as Beverage Bar shelving done by Wyatt Studio, painted inset style cabinets by Gamma, moroccan CLE tile backsplash and quartzite countertops.

Imagen de distribuidor tradicional renovado extra grande con paredes grises, suelo de madera en tonos medios, puerta doble, puerta negra, suelo marrón y bandeja

Benedict Canyon Beverly Hills luxury mansion modern front door entrance ponds. Photo by William MacCollum.
Diseño de puerta principal minimalista extra grande con paredes multicolor, puerta pivotante, puerta de madera oscura, suelo beige y bandeja
Diseño de puerta principal minimalista extra grande con paredes multicolor, puerta pivotante, puerta de madera oscura, suelo beige y bandeja

Modelo de puerta principal moderna extra grande con paredes beige, suelo de mármol, puerta pivotante, puerta de madera en tonos medios, suelo multicolor y madera

Ejemplo de puerta principal contemporánea extra grande con paredes beige, suelo de cemento, puerta pivotante, puerta negra, suelo blanco, madera y panelado

Entryway stone detail and vaulted ceilings, double doors, and custom chandeliers.
Foto de distribuidor rústico extra grande con paredes multicolor, suelo de madera oscura, puerta doble, puerta marrón, suelo multicolor, machihembrado y ladrillo
Foto de distribuidor rústico extra grande con paredes multicolor, suelo de madera oscura, puerta doble, puerta marrón, suelo multicolor, machihembrado y ladrillo

Ejemplo de puerta principal clásica extra grande con puerta simple, puerta de madera oscura y casetón

We had so much fun decorating this space. No detail was too small for Nicole and she understood it would not be completed with every detail for a couple of years, but also that taking her time to fill her home with items of quality that reflected her taste and her families needs were the most important issues. As you can see, her family has settled in.

For the light filled, double height entrance Sally chose a huge, striking, heavily foxed mirror hung over a contemporary console table in crisp black marble to compliment the neutral palette of natural oak, stone flooring and architectural white walls

The three-level Mediterranean revival home started as a 1930s summer cottage that expanded downward and upward over time. We used a clean, crisp white wall plaster with bronze hardware throughout the interiors to give the house continuity. A neutral color palette and minimalist furnishings create a sense of calm restraint. Subtle and nuanced textures and variations in tints add visual interest. The stair risers from the living room to the primary suite are hand-painted terra cotta tile in gray and off-white. We used the same tile resource in the kitchen for the island's toe kick.

Inspired by the modern romanticism, blissful tranquility and harmonious elegance of Bobby McAlpine’s home designs, this custom home designed and built by Anthony Wilder Design/Build perfectly combines all these elements and more. With Southern charm and European flair, this new home was created through careful consideration of the needs of the multi-generational family who lives there.

Striking double door glass and iron entry opens to a foyer with flanking niches to display artwork. A custom inlay denotes the space and a window above the door provides additional natural lighting

This lakeside retreat has been in the family for generations & is lovingly referred to as "the magnet" because it pulls friends and family together. When rebuilding on their family's land, our priority was to create the same feeling for generations to come.
This new build project included all interior & exterior architectural design features including lighting, flooring, tile, countertop, cabinet, appliance, hardware & plumbing fixture selections. My client opted in for an all inclusive design experience including space planning, furniture & decor specifications to create a move in ready retreat for their family to enjoy for years & years to come.
It was an honor designing this family's dream house & will leave you wanting a little slice of waterfront paradise of your own!

Ejemplo de hall abovedado campestre extra grande con paredes blancas, suelo de cemento, puerta corredera, puerta metalizada y suelo gris
424 fotos de entradas extra grandes con todos los diseños de techos
4