423 fotos de entradas extra grandes con todos los diseños de techos
Filtrar por
Presupuesto
Ordenar por:Popular hoy
81 - 100 de 423 fotos
Artículo 1 de 3
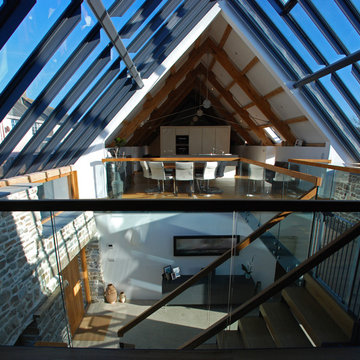
One of the only surviving examples of a 14thC agricultural building of this type in Cornwall, the ancient Grade II*Listed Medieval Tithe Barn had fallen into dereliction and was on the National Buildings at Risk Register. Numerous previous attempts to obtain planning consent had been unsuccessful, but a detailed and sympathetic approach by The Bazeley Partnership secured the support of English Heritage, thereby enabling this important building to begin a new chapter as a stunning, unique home designed for modern-day living.
A key element of the conversion was the insertion of a contemporary glazed extension which provides a bridge between the older and newer parts of the building. The finished accommodation includes bespoke features such as a new staircase and kitchen and offers an extraordinary blend of old and new in an idyllic location overlooking the Cornish coast.
This complex project required working with traditional building materials and the majority of the stone, timber and slate found on site was utilised in the reconstruction of the barn.
Since completion, the project has been featured in various national and local magazines, as well as being shown on Homes by the Sea on More4.
The project won the prestigious Cornish Buildings Group Main Award for ‘Maer Barn, 14th Century Grade II* Listed Tithe Barn Conversion to Family Dwelling’.

Diseño de distribuidor moderno extra grande con paredes marrones, suelo de piedra caliza, puerta simple, puerta de madera en tonos medios, suelo multicolor, madera y madera
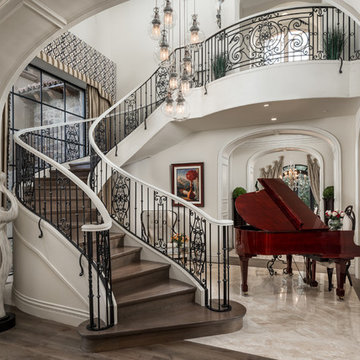
We love these curved stairs, the wrought iron stair railing, custom lighting fixtures, and arched entryways.
Modelo de distribuidor romántico extra grande con paredes blancas, suelo de mármol, puerta doble, puerta blanca, suelo multicolor, casetón y panelado
Modelo de distribuidor romántico extra grande con paredes blancas, suelo de mármol, puerta doble, puerta blanca, suelo multicolor, casetón y panelado

Entry way featuring Natural Stone Walls, Chandelier, and exposed beams.
Foto de distribuidor abovedado tradicional extra grande con paredes beige, puerta doble, puerta negra, suelo marrón y papel pintado
Foto de distribuidor abovedado tradicional extra grande con paredes beige, puerta doble, puerta negra, suelo marrón y papel pintado
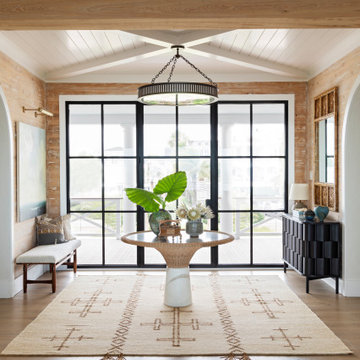
Diseño de puerta principal costera extra grande con paredes beige, suelo de madera clara, puerta metalizada, suelo beige, vigas vistas y madera
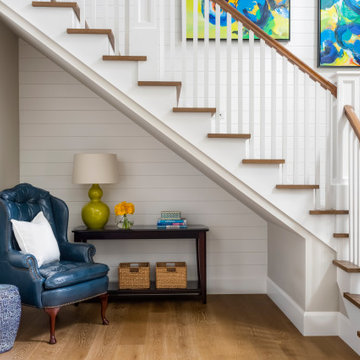
Modern Farmhouse style vaulted foyer
Diseño de distribuidor abovedado clásico renovado extra grande con paredes blancas, suelo de madera en tonos medios, suelo marrón y machihembrado
Diseño de distribuidor abovedado clásico renovado extra grande con paredes blancas, suelo de madera en tonos medios, suelo marrón y machihembrado
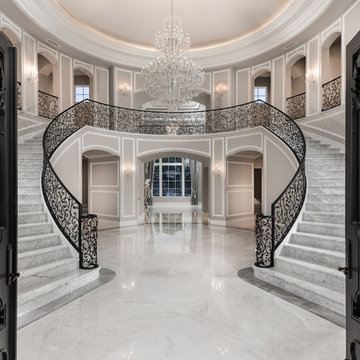
We love this formal front entry's double staircase, the wrought iron stair rail, and the marble floors.
Modelo de distribuidor mediterráneo extra grande con paredes grises, suelo de mármol, puerta doble, puerta metalizada, suelo gris y bandeja
Modelo de distribuidor mediterráneo extra grande con paredes grises, suelo de mármol, puerta doble, puerta metalizada, suelo gris y bandeja

Comforting yet beautifully curated, soft colors and gently distressed wood work craft a welcoming kitchen. The coffered beadboard ceiling and gentle blue walls in the family room are just the right balance for the quarry stone fireplace, replete with surrounding built-in bookcases. 7” wide-plank Vintage French Oak Rustic Character Victorian Collection Tuscany edge hand scraped medium distressed in Stone Grey Satin Hardwax Oil. For more information please email us at: sales@signaturehardwoods.com
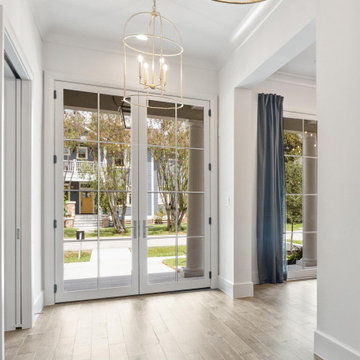
Modelo de distribuidor abovedado clásico extra grande con paredes blancas, suelo de madera en tonos medios, puerta doble, puerta blanca y suelo marrón
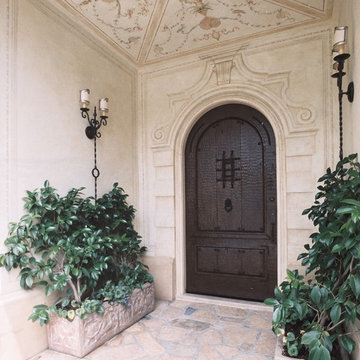
Imagen de entrada mediterránea extra grande con paredes multicolor, suelo de piedra caliza, puerta simple, puerta de madera oscura, suelo multicolor y bandeja

Another shot of the view from the foyer.
Photo credit: Kevin Scott.
Ejemplo de distribuidor minimalista extra grande con paredes multicolor, suelo de piedra caliza, puerta simple, puerta de vidrio, suelo beige, madera y madera
Ejemplo de distribuidor minimalista extra grande con paredes multicolor, suelo de piedra caliza, puerta simple, puerta de vidrio, suelo beige, madera y madera
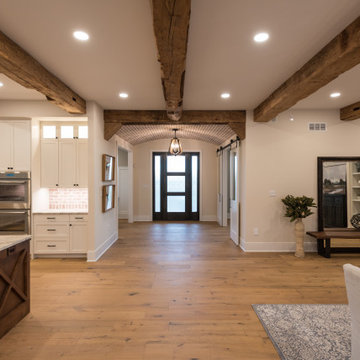
2021 PA Parade of Homes BEST CRAFTSMANSHIP, BEST BATHROOM, BEST KITCHEN IN $1,000,000+ SINGLE FAMILY HOME
Roland Builder is Central PA's Premier Custom Home Builders since 1976
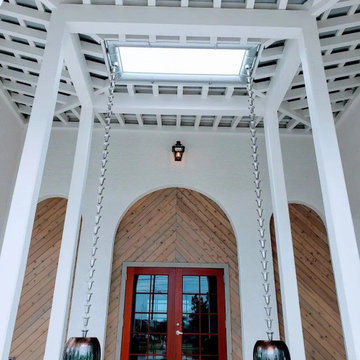
Local Restaurant Grand Entrance
Entire roof system built on site by our in-house crew utilizing all 4x / 6x / 8x Wood Timber
Post-8x8
Beam-8x12
Valley-4x10
Rafters-4x8
Cedar 1x6 V groove wall siding with rain screen
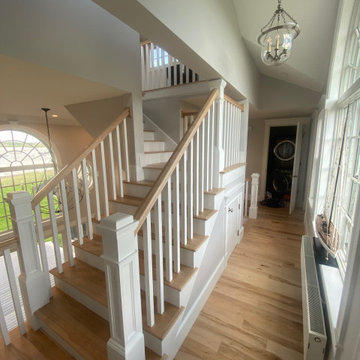
Diseño de hall abovedado extra grande con paredes grises, suelo de madera clara, puerta doble, puerta de madera oscura y suelo multicolor
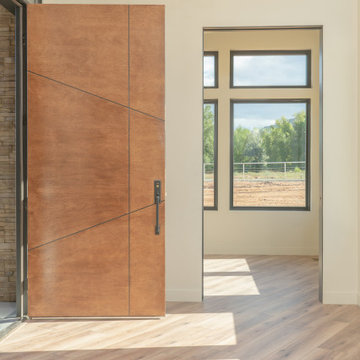
• This front door from the Thermatru Visionary Collection makes a statement and says come on it. Light Floors, plenty of windows, and a contemporary entryway chandelier make a warm welcome for guests. Photos by Robby Arnold Media, Grand Junction, CO
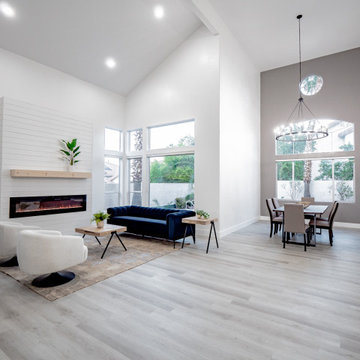
Foto de distribuidor abovedado moderno extra grande con paredes blancas, suelo laminado, puerta doble, puerta de vidrio y suelo gris

Ejemplo de distribuidor moderno extra grande con paredes marrones, suelo de piedra caliza, puerta simple, puerta de vidrio, suelo beige, madera y madera
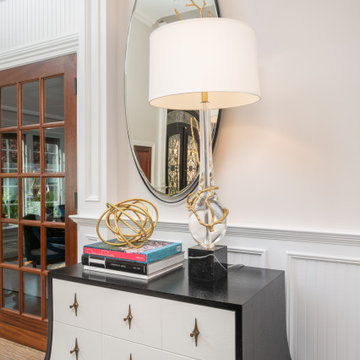
Stepping into this classic glamour dramatic foyer is a fabulous way to feel welcome at home. The color palette is timeless with a bold splash of green which adds drama to the space. Luxurious fabrics, chic furnishings and gorgeous accessories set the tone for this high end makeover which did not involve any structural renovations.
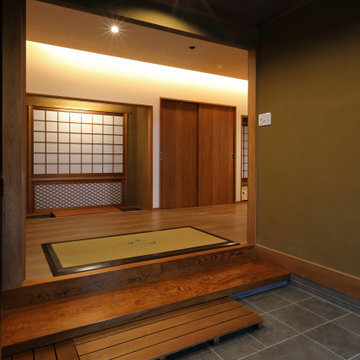
Modelo de hall minimalista extra grande con paredes beige, suelo de madera oscura, puerta corredera, puerta de madera en tonos medios, suelo marrón, papel pintado y madera
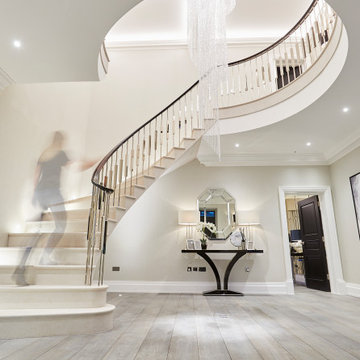
A full renovation of a dated but expansive family home, including bespoke staircase repositioning, entertainment living and bar, updated pool and spa facilities and surroundings and a repositioning and execution of a new sunken dining room to accommodate a formal sitting room.
423 fotos de entradas extra grandes con todos los diseños de techos
5