423 fotos de entradas extra grandes con todos los diseños de techos
Filtrar por
Presupuesto
Ordenar por:Popular hoy
121 - 140 de 423 fotos
Artículo 1 de 3
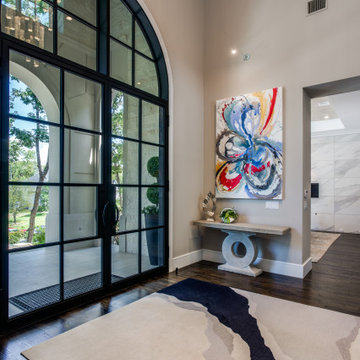
Imagen de distribuidor tradicional renovado extra grande con paredes grises, suelo de madera en tonos medios, puerta doble, puerta negra, suelo marrón y bandeja

This Multi-Level Transitional Craftsman Home Features Blended Indoor/Outdoor Living, a Split-Bedroom Layout for Privacy in The Master Suite and Boasts Both a Master & Guest Suite on The Main Level!
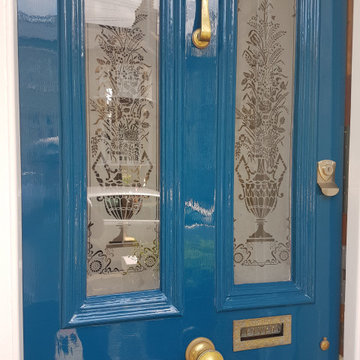
Restoring 100 years old plus door and wooden sash windows is a big task. It requires skill, knowledge, good product use, and some specialist training. As a passionate owner and operator at Mi Decor, I just love this type of work. it is touching history and making this work lats for a generation. From sanding, wood, and masonry repair to epoxy resin installation and hand-painted finish in high gloss.

This home in Napa off Silverado was rebuilt after burning down in the 2017 fires. Architect David Rulon, a former associate of Howard Backen, known for this Napa Valley industrial modern farmhouse style. Composed in mostly a neutral palette, the bones of this house are bathed in diffused natural light pouring in through the clerestory windows. Beautiful textures and the layering of pattern with a mix of materials add drama to a neutral backdrop. The homeowners are pleased with their open floor plan and fluid seating areas, which allow them to entertain large gatherings. The result is an engaging space, a personal sanctuary and a true reflection of it's owners' unique aesthetic.
Inspirational features are metal fireplace surround and book cases as well as Beverage Bar shelving done by Wyatt Studio, painted inset style cabinets by Gamma, moroccan CLE tile backsplash and quartzite countertops.
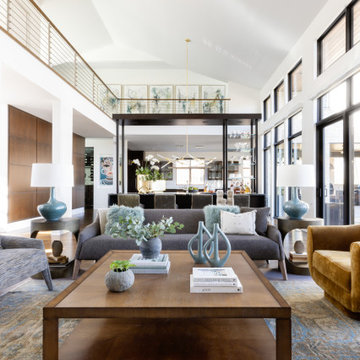
The spacious main living room and dining rooms are separated by the custom wet bar. The walnut wood panels on the left wall ground the room and and detail opposite the floor to ceiling black framed windows face the rear of the property. The walkway connect the left wing of the home to the right continuing the use of the stainless steel railings. Commissioned Modern art lines the walkway for additional color and focus.

STUNNING HOME ON TWO LOTS IN THE RESERVE AT HARBOUR WALK. One of the only homes on two lots in The Reserve at Harbour Walk. On the banks of the Manatee River and behind two sets of gates for maximum privacy. This coastal contemporary home was custom built by Camlin Homes with the highest attention to detail and no expense spared. The estate sits upon a fully fenced half-acre lot surrounded by tropical lush landscaping and over 160 feet of water frontage. all-white palette and gorgeous wood floors. With an open floor plan and exquisite details, this home includes; 4 bedrooms, 5 bathrooms, 4-car garage, double balconies, game room, and home theater with bar. A wall of pocket glass sliders allows for maximum indoor/outdoor living. The gourmet kitchen will please any chef featuring beautiful chandeliers, a large island, stylish cabinetry, timeless quartz countertops, high-end stainless steel appliances, built-in dining room fixtures, and a walk-in pantry. heated pool and spa, relax in the sauna or gather around the fire pit on chilly nights. The pool cabana offers a great flex space and a full bath as well. An expansive green space flanks the home. Large wood deck walks out onto the private boat dock accommodating 60+ foot boats. Ground floor master suite with a fireplace and wall to wall windows with water views. His and hers walk-in California closets and a well-appointed master bath featuring a circular spa bathtub, marble countertops, and dual vanities. A large office is also found within the master suite and offers privacy and separation from the main living area. Each guest bedroom has its own private bathroom. Maintain an active lifestyle with community features such as a clubhouse with tennis courts, a lovely park, multiple walking areas, and more. Located directly next to private beach access and paddleboard launch. This is a prime location close to I-75,
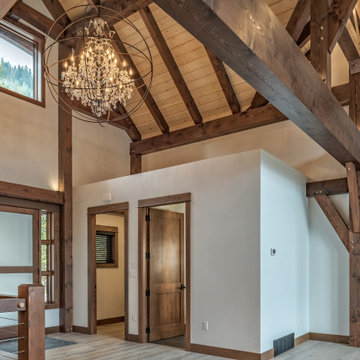
They wanted to use this recreational property for entertaining - bringing up family & friends to enjoy the lakefront property. The design of the interior kitchen, dining, and great room needed to flow & deliver on an open concept layout where there was room for all guests to enjoy one another's company. Special thanks to GEM Quality Homes for their outstanding work on this project.
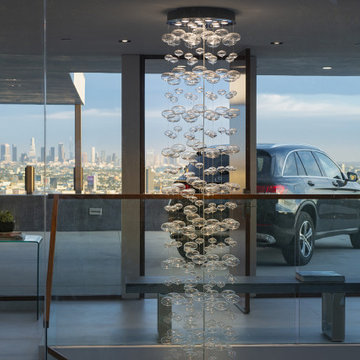
Los Tilos Hollywood Hills modern home rooftop entry & carport with downtown views. Photo by William MacCollum.
Foto de distribuidor minimalista extra grande con suelo de baldosas de porcelana, puerta simple, puerta de madera oscura, suelo blanco y bandeja
Foto de distribuidor minimalista extra grande con suelo de baldosas de porcelana, puerta simple, puerta de madera oscura, suelo blanco y bandeja
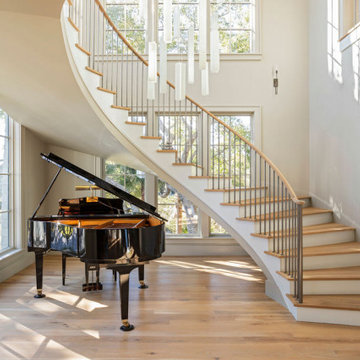
Diseño de distribuidor abovedado minimalista extra grande con paredes beige, suelo de madera clara, puerta simple y suelo marrón
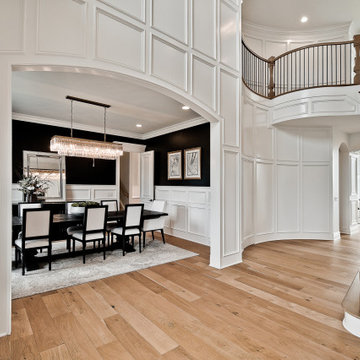
Modelo de puerta principal tradicional renovada extra grande con paredes blancas, suelo de madera clara, puerta doble, puerta metalizada, bandeja y panelado

Entryway stone detail and vaulted ceilings, double doors, and custom chandeliers.
Foto de distribuidor rústico extra grande con paredes multicolor, suelo de madera oscura, puerta doble, puerta marrón, suelo multicolor, machihembrado y ladrillo
Foto de distribuidor rústico extra grande con paredes multicolor, suelo de madera oscura, puerta doble, puerta marrón, suelo multicolor, machihembrado y ladrillo
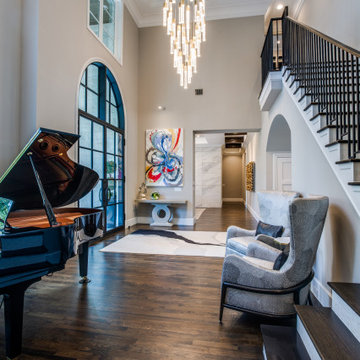
Foto de distribuidor clásico renovado extra grande con paredes grises, suelo de madera en tonos medios, puerta doble, puerta negra, suelo marrón y bandeja

Entry way featuring Natural Stone Walls, Chandelier, and exposed beams.
Foto de distribuidor abovedado tradicional extra grande con paredes beige, puerta doble, puerta negra, suelo marrón y papel pintado
Foto de distribuidor abovedado tradicional extra grande con paredes beige, puerta doble, puerta negra, suelo marrón y papel pintado
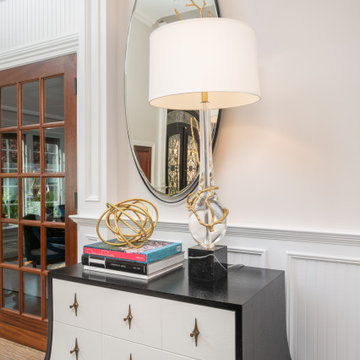
Stepping into this classic glamour dramatic foyer is a fabulous way to feel welcome at home. The color palette is timeless with a bold splash of green which adds drama to the space. Luxurious fabrics, chic furnishings and gorgeous accessories set the tone for this high end makeover which did not involve any structural renovations.
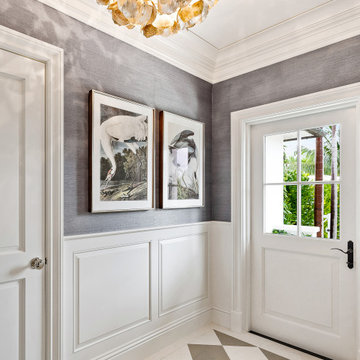
Modelo de puerta principal marinera extra grande con paredes azules, puerta simple, puerta blanca, suelo marrón, bandeja y papel pintado
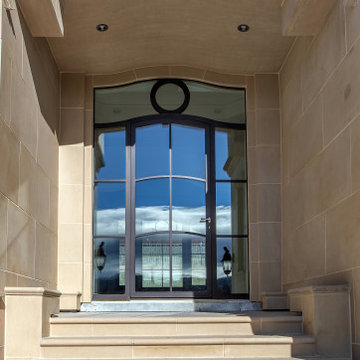
Foto de puerta principal abovedada y blanca extra grande con puerta simple, puerta de vidrio, paredes beige, suelo de madera oscura, suelo marrón y ladrillo
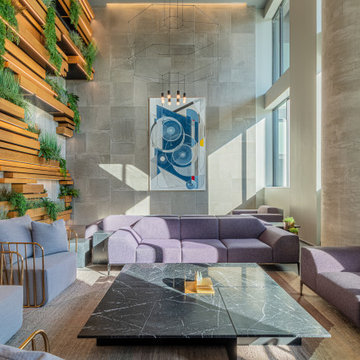
In the ever expanding market of multi-family residential projects, we were approached with one main goal - create a luxury hospitality experience to rival any name brand destination a patron would aspire to visit. 7SeventyHouse is positioned on the West side of Hoboken amongst an emerging set of developments transforming the previously industrial section of the city. In order to compete with other signature properties not only is 7SeventyHouse ‘a brand new residential collection that is more a destination than simply a home’ BUT as a resident ‘you are a part of something bigger; a community thriving on tranquility, sustainability, innovation and a holistic approach to everyday living’. See, we nailed it (or so says the savvy marketing team paid to bring people to the property).

Imagen de distribuidor abovedado costero extra grande con paredes blancas, suelo de madera clara, puerta doble, puerta de madera oscura y suelo beige
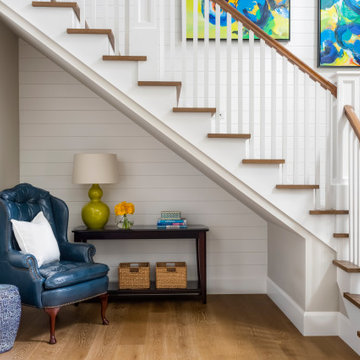
Modern Farmhouse style vaulted foyer
Diseño de distribuidor abovedado clásico renovado extra grande con paredes blancas, suelo de madera en tonos medios, suelo marrón y machihembrado
Diseño de distribuidor abovedado clásico renovado extra grande con paredes blancas, suelo de madera en tonos medios, suelo marrón y machihembrado
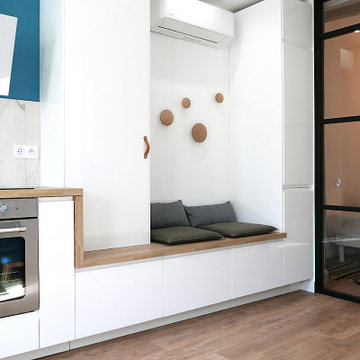
Rénovation complète pour cet appartement de type LOFT. 6 couchages sont proposés dans ces espaces de standing. La décoration à été soignée et réfléchie pour maximiser les volumes et la luminosité des pièces. L'appartement s'articule autour d'une spacieuse entrée et d'une grande verrière sur mesure.
423 fotos de entradas extra grandes con todos los diseños de techos
7