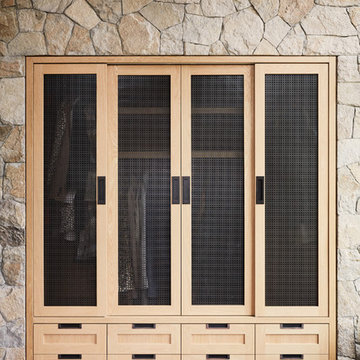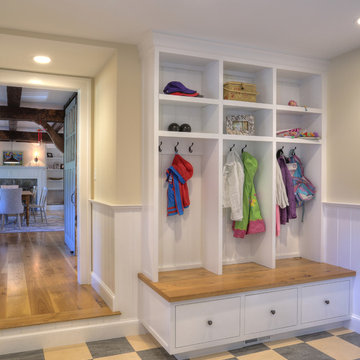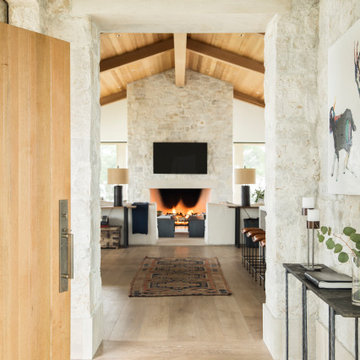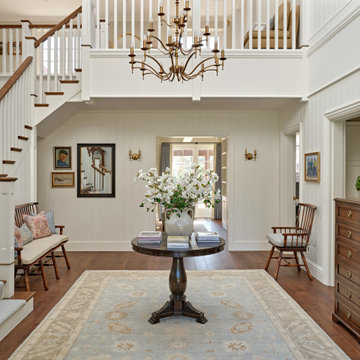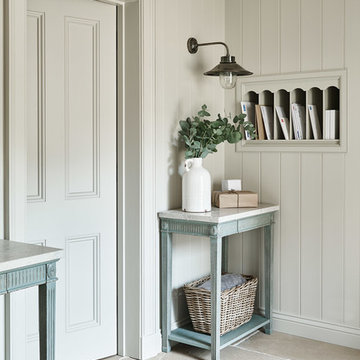1.594 fotos de entradas de estilo de casa de campo beige
Filtrar por
Presupuesto
Ordenar por:Popular hoy
121 - 140 de 1594 fotos
Artículo 1 de 3
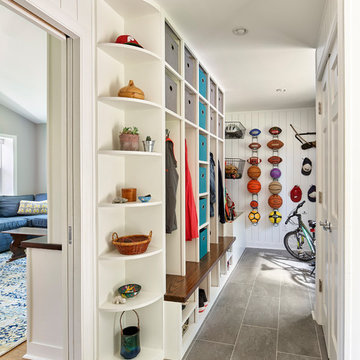
Photo copyright Jeffrey Totaro, 2018
Modelo de vestíbulo posterior de estilo de casa de campo con paredes blancas y suelo gris
Modelo de vestíbulo posterior de estilo de casa de campo con paredes blancas y suelo gris

Our client's wanted to create a home that was a blending of a classic farmhouse style with a modern twist, both on the interior layout and styling as well as the exterior. With two young children, they sought to create a plan layout which would provide open spaces and functionality for their family but also had the flexibility to evolve and modify the use of certain spaces as their children and lifestyle grew and changed.
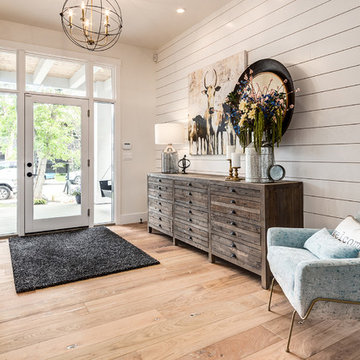
Who wouldn't want to be welcomed into this grand foyer everyday!
Modelo de distribuidor campestre grande con paredes blancas, suelo de madera clara, puerta simple, suelo beige y puerta de vidrio
Modelo de distribuidor campestre grande con paredes blancas, suelo de madera clara, puerta simple, suelo beige y puerta de vidrio

This 3,036 sq. ft custom farmhouse has layers of character on the exterior with metal roofing, cedar impressions and board and batten siding details. Inside, stunning hickory storehouse plank floors cover the home as well as other farmhouse inspired design elements such as sliding barn doors. The house has three bedrooms, two and a half bathrooms, an office, second floor laundry room, and a large living room with cathedral ceilings and custom fireplace.
Photos by Tessa Manning

Mark Hazeldine
Ejemplo de entrada de estilo de casa de campo con puerta simple, puerta azul y paredes grises
Ejemplo de entrada de estilo de casa de campo con puerta simple, puerta azul y paredes grises
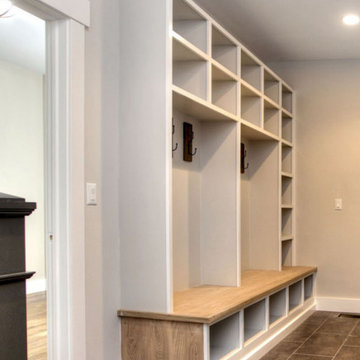
Farmhouse entryway
Imagen de vestíbulo posterior de estilo de casa de campo con suelo marrón
Imagen de vestíbulo posterior de estilo de casa de campo con suelo marrón
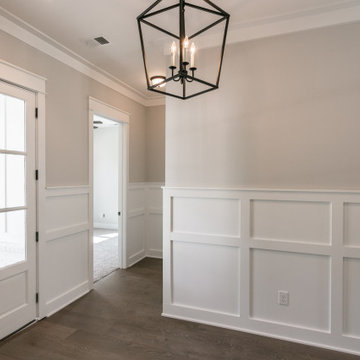
Imagen de distribuidor de estilo de casa de campo de tamaño medio con paredes grises, suelo vinílico, puerta simple, puerta de vidrio y suelo marrón
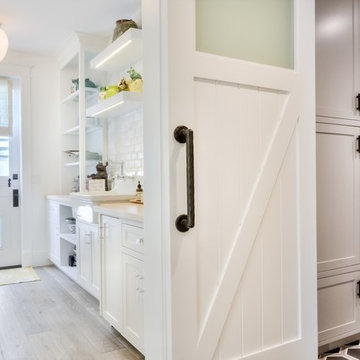
interior designer: Kathryn Smith
Modelo de vestíbulo posterior campestre de tamaño medio con paredes blancas, suelo vinílico, puerta simple y puerta blanca
Modelo de vestíbulo posterior campestre de tamaño medio con paredes blancas, suelo vinílico, puerta simple y puerta blanca

Frank Shirley Architects
Foto de distribuidor de estilo de casa de campo de tamaño medio con suelo de madera en tonos medios, puerta simple, puerta blanca y paredes multicolor
Foto de distribuidor de estilo de casa de campo de tamaño medio con suelo de madera en tonos medios, puerta simple, puerta blanca y paredes multicolor
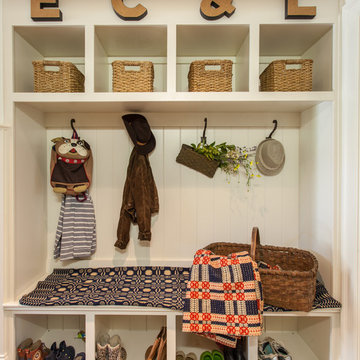
Steven Long Photography
Imagen de vestíbulo posterior campestre con paredes blancas
Imagen de vestíbulo posterior campestre con paredes blancas
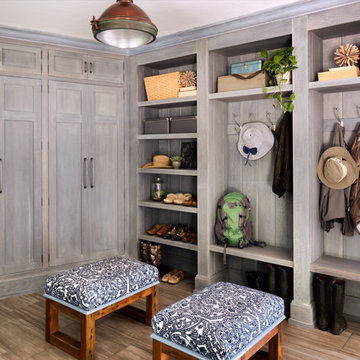
A pair of upholstered benches bring pattern and texture into the boathouse.
Ejemplo de vestíbulo posterior campestre grande con paredes grises
Ejemplo de vestíbulo posterior campestre grande con paredes grises
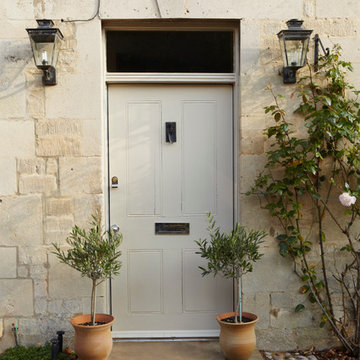
Door painted in Stony Ground No.211 Estate Eggshell
Ejemplo de puerta principal campestre con puerta simple
Ejemplo de puerta principal campestre con puerta simple

Nestled into a hillside, this timber-framed family home enjoys uninterrupted views out across the countryside of the North Downs. A newly built property, it is an elegant fusion of traditional crafts and materials with contemporary design.
Our clients had a vision for a modern sustainable house with practical yet beautiful interiors, a home with character that quietly celebrates the details. For example, where uniformity might have prevailed, over 1000 handmade pegs were used in the construction of the timber frame.
The building consists of three interlinked structures enclosed by a flint wall. The house takes inspiration from the local vernacular, with flint, black timber, clay tiles and roof pitches referencing the historic buildings in the area.
The structure was manufactured offsite using highly insulated preassembled panels sourced from sustainably managed forests. Once assembled onsite, walls were finished with natural clay plaster for a calming indoor living environment.
Timber is a constant presence throughout the house. At the heart of the building is a green oak timber-framed barn that creates a warm and inviting hub that seamlessly connects the living, kitchen and ancillary spaces. Daylight filters through the intricate timber framework, softly illuminating the clay plaster walls.
Along the south-facing wall floor-to-ceiling glass panels provide sweeping views of the landscape and open on to the terrace.
A second barn-like volume staggered half a level below the main living area is home to additional living space, a study, gym and the bedrooms.
The house was designed to be entirely off-grid for short periods if required, with the inclusion of Tesla powerpack batteries. Alongside underfloor heating throughout, a mechanical heat recovery system, LED lighting and home automation, the house is highly insulated, is zero VOC and plastic use was minimised on the project.
Outside, a rainwater harvesting system irrigates the garden and fields and woodland below the house have been rewilded.
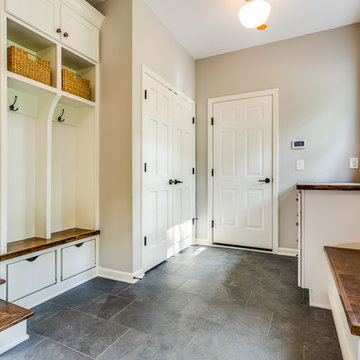
Modelo de vestíbulo posterior campestre grande con paredes grises, suelo de pizarra y suelo negro
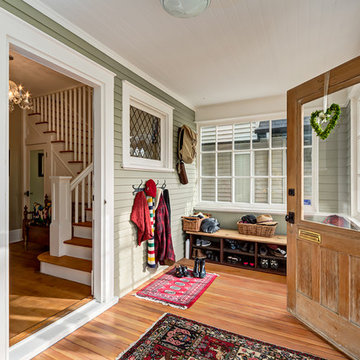
Modelo de vestíbulo de estilo de casa de campo de tamaño medio con paredes verdes, suelo de madera en tonos medios, puerta simple y puerta de madera en tonos medios
1.594 fotos de entradas de estilo de casa de campo beige
7
