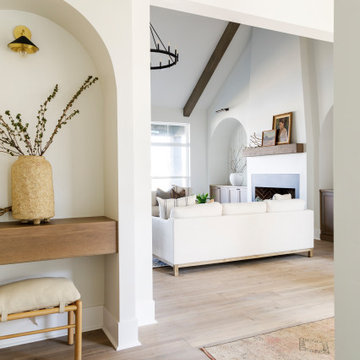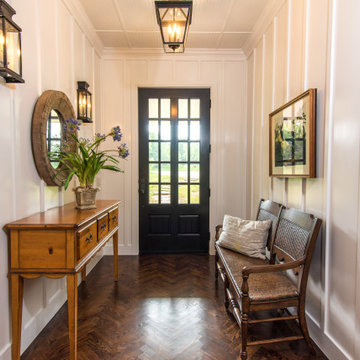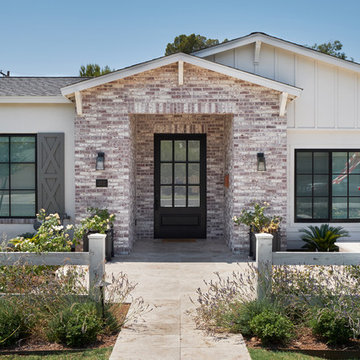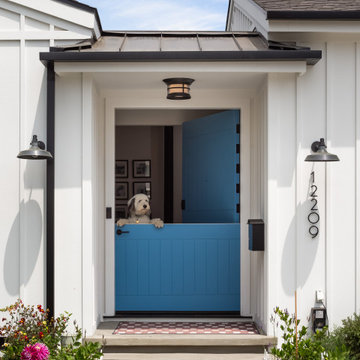1.594 fotos de entradas de estilo de casa de campo beige
Filtrar por
Presupuesto
Ordenar por:Popular hoy
61 - 80 de 1594 fotos
Artículo 1 de 3
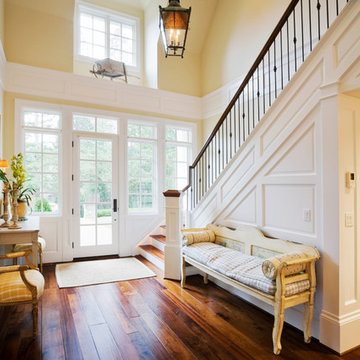
Foto de puerta principal de estilo de casa de campo de tamaño medio con paredes amarillas, suelo de madera oscura, puerta simple y puerta blanca
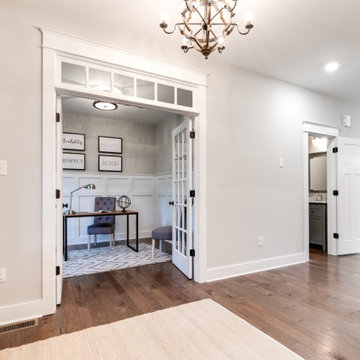
Modern farmhouse renovation with first-floor master, open floor plan and the ease and carefree maintenance of NEW! First floor features office or living room, dining room off the lovely front foyer. Open kitchen and family room with HUGE island, stone counter tops, stainless appliances. Lovely Master suite with over sized windows. Stunning large master bathroom. Upstairs find a second family /play room and 4 bedrooms and 2 full baths. PLUS a finished 3rd floor with a 6th bedroom or office and half bath. 2 Car Garage.
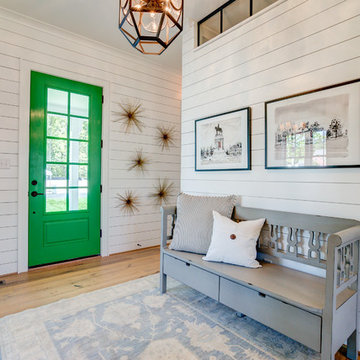
There is a lot to look at in the Potomac, and the foyer is a great way to start. Rustic floors combined with shiplap walls and a transom window looking through to the mudroom give this space a dramatic feel!
This pretty entrance area was created to connect the old and new parts of the cottage. The glass and oak staircase gives a light and airy feel, which can be unusual in a traditional thatched cottage. The exposed brick and natural limestone connect outdoor and indoor spaces, and the farrow and ball lime white on the walls softens the space.
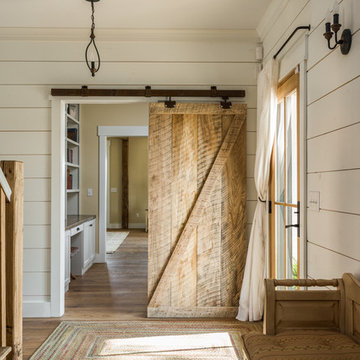
The Home Aesthetic
Ejemplo de entrada campestre grande con suelo de madera en tonos medios y paredes beige
Ejemplo de entrada campestre grande con suelo de madera en tonos medios y paredes beige

This Beautiful Multi-Story Modern Farmhouse Features a Master On The Main & A Split-Bedroom Layout • 5 Bedrooms • 4 Full Bathrooms • 1 Powder Room • 3 Car Garage • Vaulted Ceilings • Den • Large Bonus Room w/ Wet Bar • 2 Laundry Rooms • So Much More!
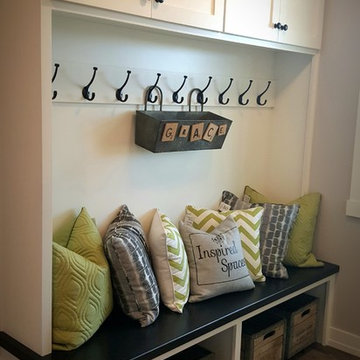
Diseño de vestíbulo posterior de estilo de casa de campo de tamaño medio con paredes blancas, puerta simple, puerta blanca, suelo marrón y suelo vinílico
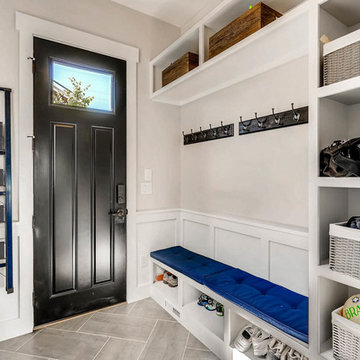
Mud room with grey 12x24 tile set in a herringbone pattern. Built in bench and coat hooks with shelving and room for shoes.
Diseño de vestíbulo posterior campestre de tamaño medio con paredes grises, suelo de baldosas de porcelana y suelo gris
Diseño de vestíbulo posterior campestre de tamaño medio con paredes grises, suelo de baldosas de porcelana y suelo gris
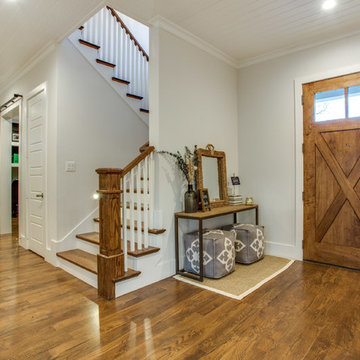
Shoot 2 Sell
Imagen de puerta principal campestre de tamaño medio con paredes grises, suelo de madera en tonos medios, puerta simple y puerta de madera en tonos medios
Imagen de puerta principal campestre de tamaño medio con paredes grises, suelo de madera en tonos medios, puerta simple y puerta de madera en tonos medios
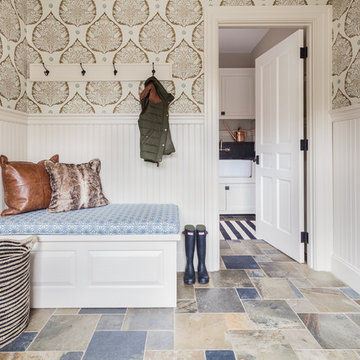
© Greg Perko Photography 2014
Diseño de vestíbulo posterior campestre pequeño con paredes beige, suelo de pizarra y puerta simple
Diseño de vestíbulo posterior campestre pequeño con paredes beige, suelo de pizarra y puerta simple
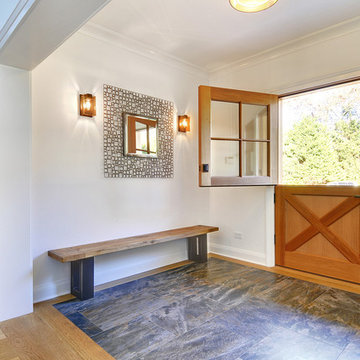
Dalton Portella
Modelo de entrada campestre con paredes blancas, puerta tipo holandesa y puerta de madera en tonos medios
Modelo de entrada campestre con paredes blancas, puerta tipo holandesa y puerta de madera en tonos medios
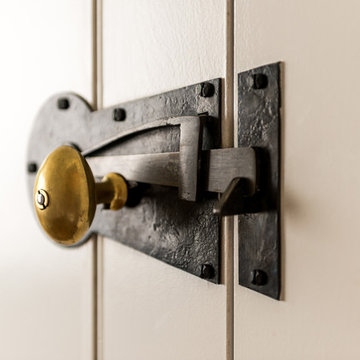
Angle Eye Photography
Imagen de puerta principal campestre con puerta simple y puerta blanca
Imagen de puerta principal campestre con puerta simple y puerta blanca
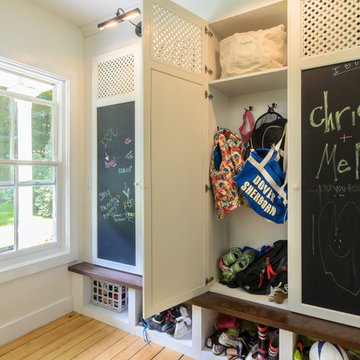
A custom mudroom storage cabinet with chalkboard door panels. Design and installation by Kitchen Associates. Photo by Jeff Baumgart.
Foto de entrada de estilo de casa de campo con suelo de madera en tonos medios
Foto de entrada de estilo de casa de campo con suelo de madera en tonos medios
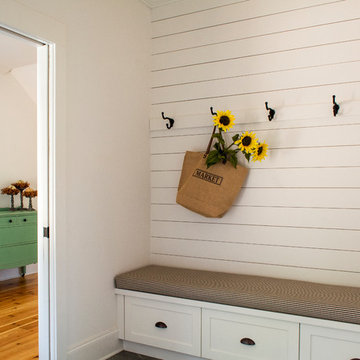
This new home was designed to nestle quietly into the rich landscape of rolling pastures and striking mountain views. A wrap around front porch forms a facade that welcomes visitors and hearkens to a time when front porch living was all the entertainment a family needed. White lap siding coupled with a galvanized metal roof and contrasting pops of warmth from the stained door and earthen brick, give this home a timeless feel and classic farmhouse style. The story and a half home has 3 bedrooms and two and half baths. The master suite is located on the main level with two bedrooms and a loft office on the upper level. A beautiful open concept with traditional scale and detailing gives the home historic character and charm. Transom lites, perfectly sized windows, a central foyer with open stair and wide plank heart pine flooring all help to add to the nostalgic feel of this young home. White walls, shiplap details, quartz counters, shaker cabinets, simple trim designs, an abundance of natural light and carefully designed artificial lighting make modest spaces feel large and lend to the homeowner's delight in their new custom home.
Kimberly Kerl

Foto de puerta principal de estilo de casa de campo con paredes amarillas, suelo de madera en tonos medios, puerta simple, puerta roja, suelo marrón y papel pintado
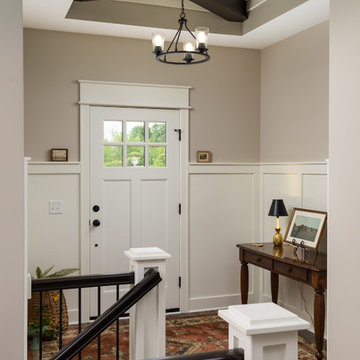
Foto de distribuidor de estilo de casa de campo de tamaño medio con paredes beige, puerta simple, puerta blanca, suelo marrón y suelo laminado
1.594 fotos de entradas de estilo de casa de campo beige
4
