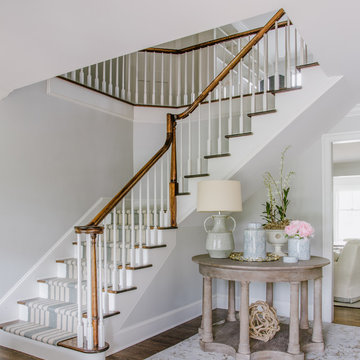583 fotos de entradas costeras con paredes grises
Filtrar por
Presupuesto
Ordenar por:Popular hoy
141 - 160 de 583 fotos
Artículo 1 de 3
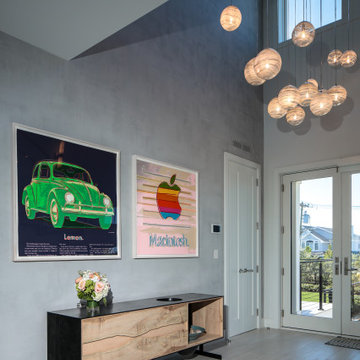
Incorporating a unique blue-chip art collection, this modern Hamptons home was meticulously designed to complement the owners' cherished art collections. The thoughtful design seamlessly integrates tailored storage and entertainment solutions, all while upholding a crisp and sophisticated aesthetic.
In the elegant entryway, the double-height ceilings are adorned with exquisite lighting fixtures that cast a warm, inviting glow throughout the space. Above a sleek console, we showcased captivating art pieces. The room is bathed in natural light, creating a bright and airy ambience.
---Project completed by New York interior design firm Betty Wasserman Art & Interiors, which serves New York City, as well as across the tri-state area and in The Hamptons.
For more about Betty Wasserman, see here: https://www.bettywasserman.com/
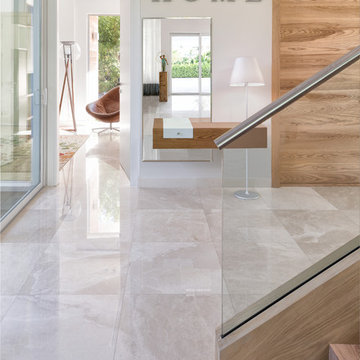
Project Feature in: Luxe Magazine & Luxury Living Brickell
From skiing in the Swiss Alps to water sports in Key Biscayne, a relocation for a Chilean couple with three small children was a sea change. “They’re probably the most opposite places in the world,” says the husband about moving
from Switzerland to Miami. The couple fell in love with a tropical modern house in Key Biscayne with architecture by Marta Zubillaga and Juan Jose Zubillaga of Zubillaga Design. The white-stucco home with horizontal planks of red cedar had them at hello due to the open interiors kept bright and airy with limestone and marble plus an abundance of windows. “The light,” the husband says, “is something we loved.”
While in Miami on an overseas trip, the wife met with designer Maite Granda, whose style she had seen and liked online. For their interview, the homeowner brought along a photo book she created that essentially offered a roadmap to their family with profiles, likes, sports, and hobbies to navigate through the design. They immediately clicked, and Granda’s passion for designing children’s rooms was a value-added perk that the mother of three appreciated. “She painted a picture for me of each of the kids,” recalls Granda. “She said, ‘My boy is very creative—always building; he loves Legos. My oldest girl is very artistic— always dressing up in costumes, and she likes to sing. And the little one—we’re still discovering her personality.’”
To read more visit:
https://maitegranda.com/wp-content/uploads/2017/01/LX_MIA11_HOM_Maite_12.compressed.pdf
Rolando Diaz Photographer
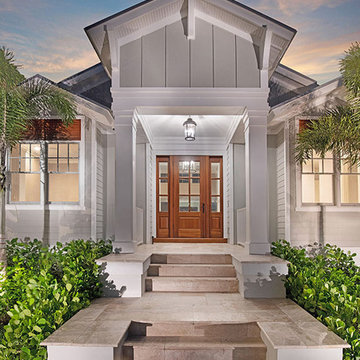
The beautiful covered entry gives this home great curb appeal. Photography by Diana Todorova
Modelo de puerta principal costera de tamaño medio con paredes grises, suelo de piedra caliza, puerta simple, puerta de madera en tonos medios y suelo beige
Modelo de puerta principal costera de tamaño medio con paredes grises, suelo de piedra caliza, puerta simple, puerta de madera en tonos medios y suelo beige
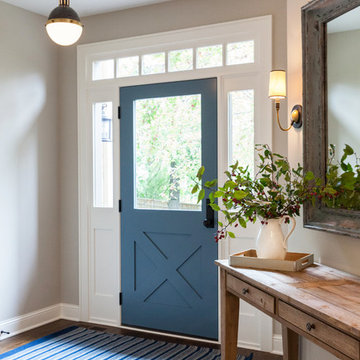
Caitlin Abrams
Diseño de puerta principal costera grande con paredes grises, suelo de madera clara, puerta simple y puerta azul
Diseño de puerta principal costera grande con paredes grises, suelo de madera clara, puerta simple y puerta azul
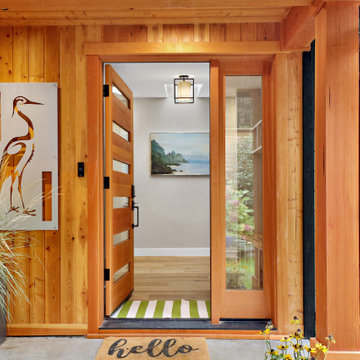
Complete Replacement of 2500 square foot Lakeside home and garage on existing foundation
Foto de puerta principal marinera de tamaño medio con paredes grises, puerta simple, puerta de madera clara y suelo amarillo
Foto de puerta principal marinera de tamaño medio con paredes grises, puerta simple, puerta de madera clara y suelo amarillo
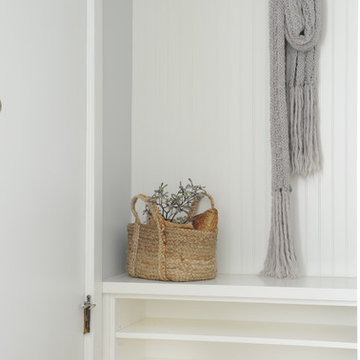
This tiny home is located on a treelined street in the Kitsilano neighborhood of Vancouver. We helped our client create a living and dining space with a beach vibe in this small front room that comfortably accommodates their growing family of four. The starting point for the decor was the client's treasured antique chaise (positioned under the large window) and the scheme grew from there. We employed a few important space saving techniques in this room... One is building seating into a corner that doubles as storage, the other is tucking a footstool, which can double as an extra seat, under the custom wood coffee table. The TV is carefully concealed in the custom millwork above the fireplace. Finally, we personalized this space by designing a family gallery wall that combines family photos and shadow boxes of treasured keepsakes. Interior Decorating by Lori Steeves of Simply Home Decorating. Photos by Tracey Ayton Photography
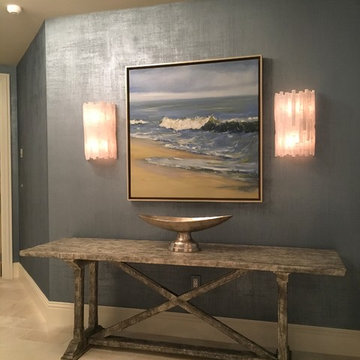
Interior Designer Cathleen Swift's photograph of a current project.
Imagen de vestíbulo costero grande con paredes grises, suelo de mármol y puerta doble
Imagen de vestíbulo costero grande con paredes grises, suelo de mármol y puerta doble
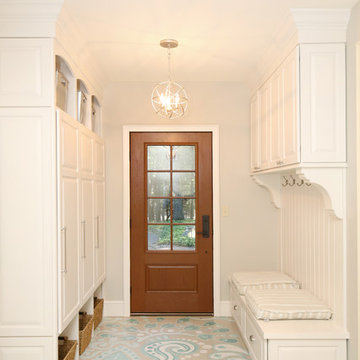
We transformed an unfinished breezeway space with concrete floors into a gorgeous mudroom with custom lockers, guest storage, and Command Center. To save money, I handpainted the existing concrete floors in a flower pattern. Each family member has their own floor to ceiling locker. We replaced bulky slider doors with a new fiberglass door. The area to the right houses guest storage, school supplies, and snacks. The bench and hooks offer extra space for guests. .Design by Postbox Designs. Photography by Jacob Harr, Harr Creative
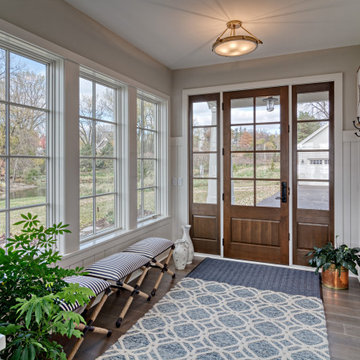
Diseño de distribuidor marinero de tamaño medio con paredes grises, suelo laminado, puerta simple, puerta marrón y suelo marrón
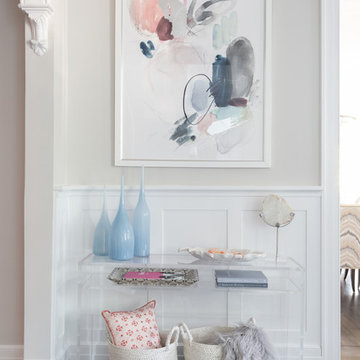
Raquel Langworthy
Diseño de distribuidor costero pequeño con paredes grises, suelo de madera oscura y suelo marrón
Diseño de distribuidor costero pequeño con paredes grises, suelo de madera oscura y suelo marrón
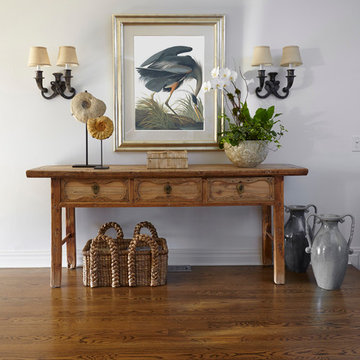
A welcoming vignette of a distressed wood console, double wrought iron wall sconces and and oversized art at the open entryway of the main floor.
Photo Credit: Phillip Ennis Photography
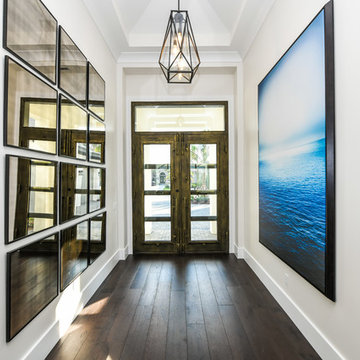
Imagen de hall costero de tamaño medio con paredes grises, suelo de madera en tonos medios, puerta doble, puerta de madera oscura y suelo marrón
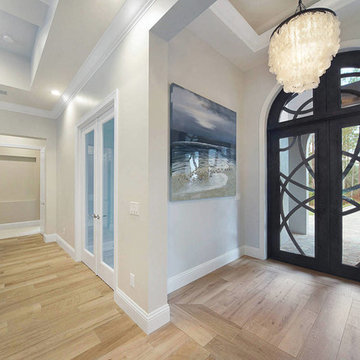
Ejemplo de puerta principal marinera de tamaño medio con paredes grises, suelo de madera clara, puerta doble, puerta de madera oscura y suelo beige
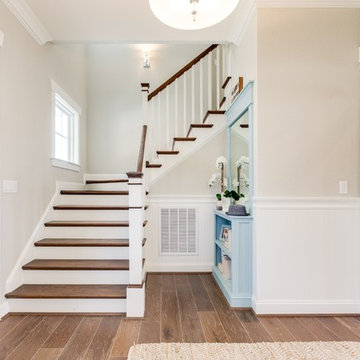
Jonathan Edwards Media
Imagen de distribuidor marinero de tamaño medio con paredes grises, suelo de madera en tonos medios, puerta simple y puerta de madera oscura
Imagen de distribuidor marinero de tamaño medio con paredes grises, suelo de madera en tonos medios, puerta simple y puerta de madera oscura
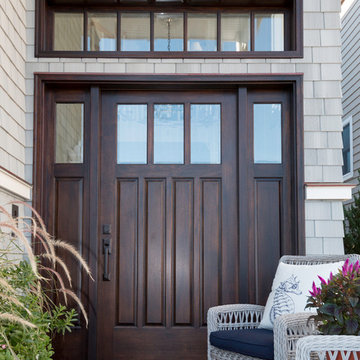
This lovely dark wood front door opens to a covered porch with seating, flowers, and plantings. The transom windows add beauty to the surrounding area. Photo credit: Graphicus 14.
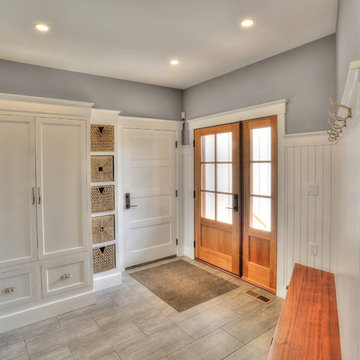
Russell Campaigne
Modelo de vestíbulo posterior marinero grande con paredes grises
Modelo de vestíbulo posterior marinero grande con paredes grises
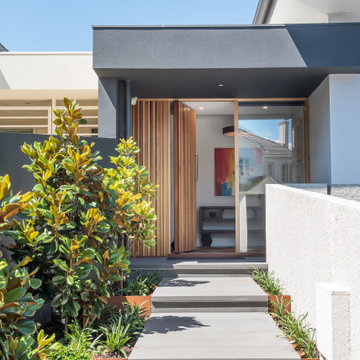
Adrienne Bizzarri Photography
Foto de puerta principal costera extra grande con paredes grises, suelo de cemento, puerta pivotante, puerta de madera en tonos medios y suelo gris
Foto de puerta principal costera extra grande con paredes grises, suelo de cemento, puerta pivotante, puerta de madera en tonos medios y suelo gris
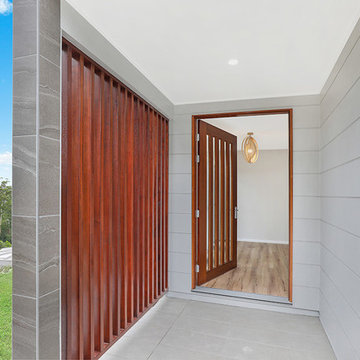
Zoogarti
Ejemplo de puerta principal costera de tamaño medio con paredes grises, suelo de cemento, puerta pivotante, puerta de madera oscura y suelo gris
Ejemplo de puerta principal costera de tamaño medio con paredes grises, suelo de cemento, puerta pivotante, puerta de madera oscura y suelo gris
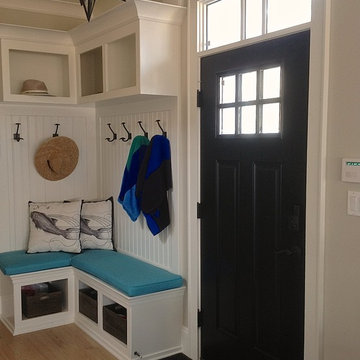
Modelo de entrada costera pequeña con paredes grises y suelo de baldosas de cerámica
583 fotos de entradas costeras con paredes grises
8
