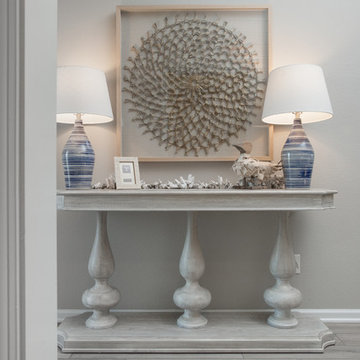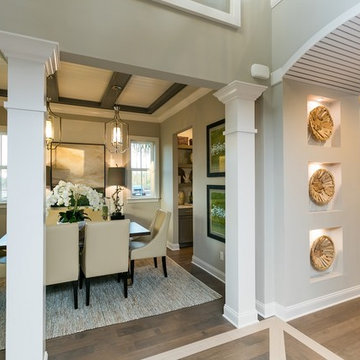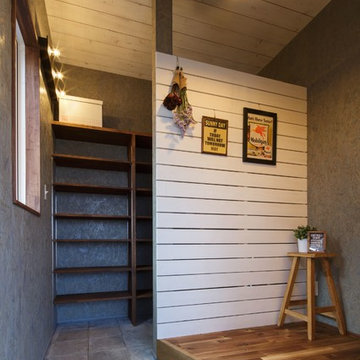582 fotos de entradas costeras con paredes grises
Filtrar por
Presupuesto
Ordenar por:Popular hoy
61 - 80 de 582 fotos
Artículo 1 de 3
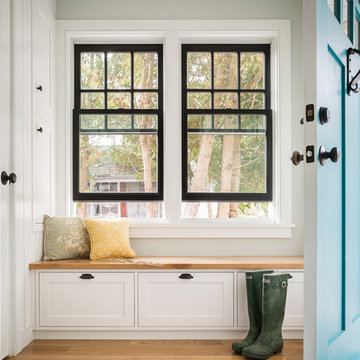
Trent Bell Photography
Modelo de vestíbulo posterior costero con paredes grises, suelo de madera clara, puerta simple y puerta azul
Modelo de vestíbulo posterior costero con paredes grises, suelo de madera clara, puerta simple y puerta azul
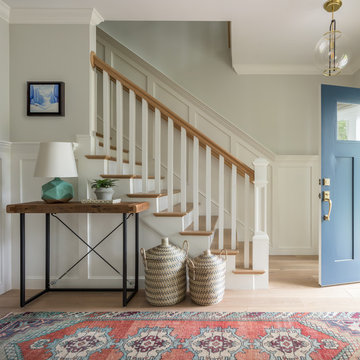
Ejemplo de distribuidor marinero con paredes grises, suelo de madera clara, puerta simple, puerta azul y suelo beige
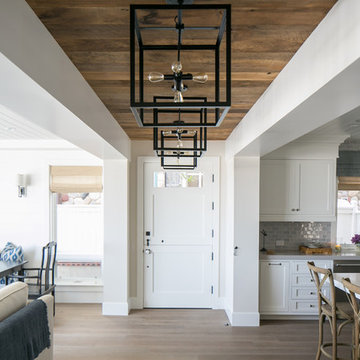
Ryan Garvin
Diseño de distribuidor marinero con paredes grises, suelo de madera clara, puerta tipo holandesa y puerta blanca
Diseño de distribuidor marinero con paredes grises, suelo de madera clara, puerta tipo holandesa y puerta blanca
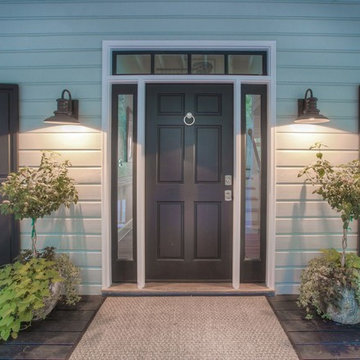
Modelo de puerta principal marinera grande con paredes grises, suelo de madera oscura, puerta simple, puerta negra y suelo marrón
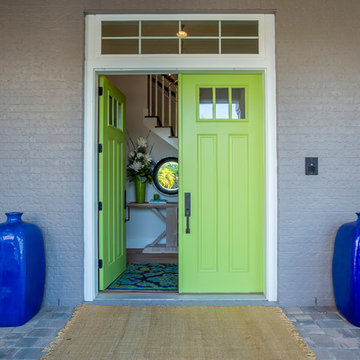
Diseño de puerta principal marinera grande con paredes grises, puerta doble y puerta verde
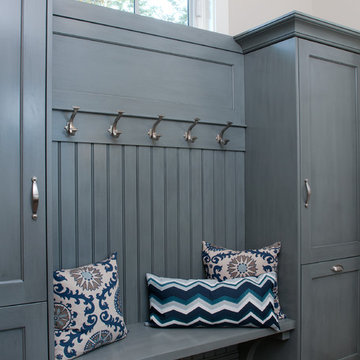
Forget just one room with a view—Lochley has almost an entire house dedicated to capturing nature’s best views and vistas. Make the most of a waterside or lakefront lot in this economical yet elegant floor plan, which was tailored to fit a narrow lot and has more than 1,600 square feet of main floor living space as well as almost as much on its upper and lower levels. A dovecote over the garage, multiple peaks and interesting roof lines greet guests at the street side, where a pergola over the front door provides a warm welcome and fitting intro to the interesting design. Other exterior features include trusses and transoms over multiple windows, siding, shutters and stone accents throughout the home’s three stories. The water side includes a lower-level walkout, a lower patio, an upper enclosed porch and walls of windows, all designed to take full advantage of the sun-filled site. The floor plan is all about relaxation – the kitchen includes an oversized island designed for gathering family and friends, a u-shaped butler’s pantry with a convenient second sink, while the nearby great room has built-ins and a central natural fireplace. Distinctive details include decorative wood beams in the living and kitchen areas, a dining area with sloped ceiling and decorative trusses and built-in window seat, and another window seat with built-in storage in the den, perfect for relaxing or using as a home office. A first-floor laundry and space for future elevator make it as convenient as attractive. Upstairs, an additional 1,200 square feet of living space include a master bedroom suite with a sloped 13-foot ceiling with decorative trusses and a corner natural fireplace, a master bath with two sinks and a large walk-in closet with built-in bench near the window. Also included is are two additional bedrooms and access to a third-floor loft, which could functions as a third bedroom if needed. Two more bedrooms with walk-in closets and a bath are found in the 1,300-square foot lower level, which also includes a secondary kitchen with bar, a fitness room overlooking the lake, a recreation/family room with built-in TV and a wine bar perfect for toasting the beautiful view beyond.
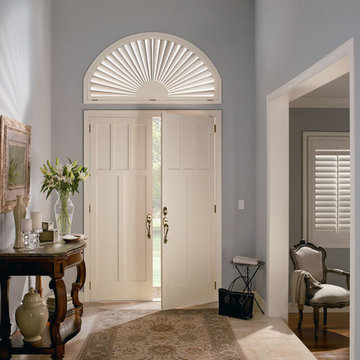
Diseño de puerta principal marinera de tamaño medio con paredes grises, suelo de baldosas de cerámica, puerta doble, puerta blanca y suelo beige
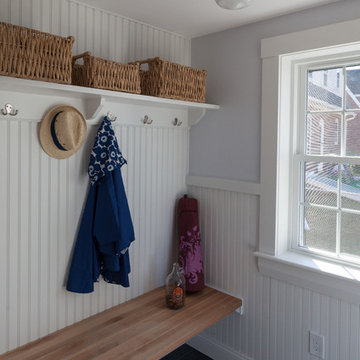
Modelo de vestíbulo posterior marinero de tamaño medio con paredes grises, suelo de pizarra y suelo negro
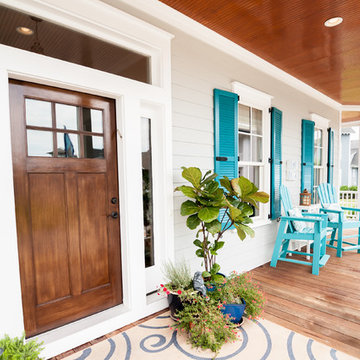
Journey Through Life Photography 2015
Modelo de puerta principal marinera con paredes grises, suelo de madera en tonos medios, puerta simple y puerta de madera en tonos medios
Modelo de puerta principal marinera con paredes grises, suelo de madera en tonos medios, puerta simple y puerta de madera en tonos medios
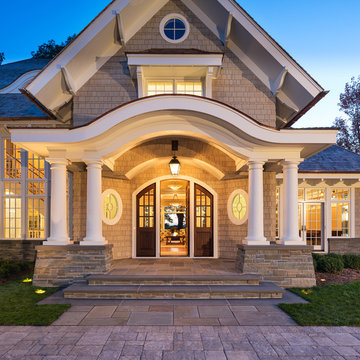
Builder: John Kraemer & Sons | Architect: Swan Architecture | Interiors: Katie Redpath Constable | Landscaping: Bechler Landscapes | Photography: Landmark Photography
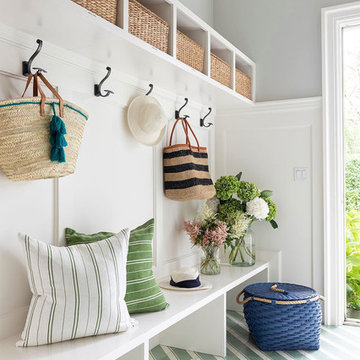
Builder: Vital Habitats, Farrell Building Company
Photography: Spacecrafting
Diseño de vestíbulo posterior marinero con paredes grises, suelo de madera pintada y suelo multicolor
Diseño de vestíbulo posterior marinero con paredes grises, suelo de madera pintada y suelo multicolor
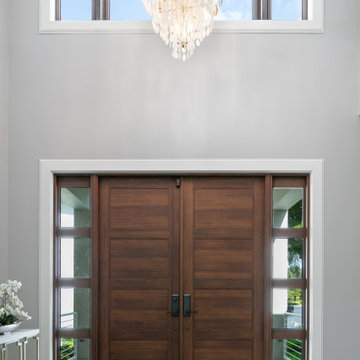
Foto de distribuidor marinero de tamaño medio con paredes grises, suelo de baldosas de porcelana, puerta doble, puerta de madera en tonos medios, suelo marrón y bandeja
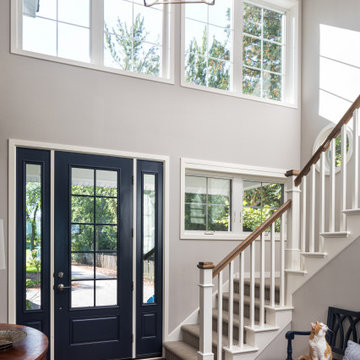
Whether or not the cat is ready, this bright entryway at this Excelsior lake home greets guests with a warm welcome to come in and relax. A two-story layout features thoughtful design to optimize lake views, natural light and organization. Photo by Jim Kruger, LandMark 2019.
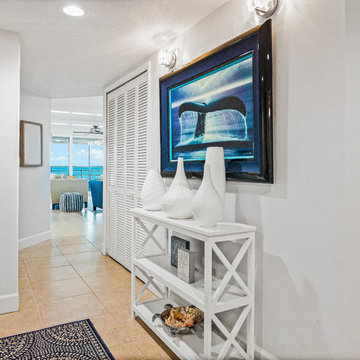
Imagen de distribuidor costero de tamaño medio con paredes grises, suelo de baldosas de porcelana, puerta simple, puerta blanca y suelo beige
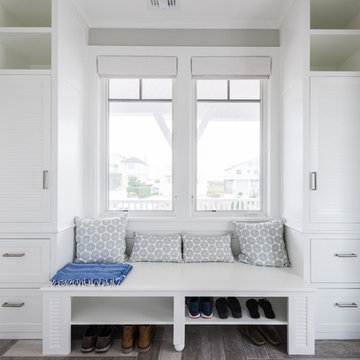
Photo by: Daniel Contelmo Jr.
Imagen de vestíbulo posterior costero de tamaño medio con paredes grises, suelo de madera en tonos medios, puerta simple y suelo marrón
Imagen de vestíbulo posterior costero de tamaño medio con paredes grises, suelo de madera en tonos medios, puerta simple y suelo marrón
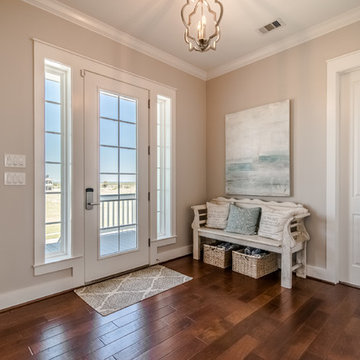
Imagen de puerta principal costera de tamaño medio con suelo de madera en tonos medios, puerta simple, puerta blanca, suelo marrón y paredes grises

Inviting entryway with beautiful ceiling details and lighting
Photo by Ashley Avila Photography
Diseño de distribuidor costero con paredes grises, suelo de madera en tonos medios, puerta simple, puerta marrón, bandeja y suelo marrón
Diseño de distribuidor costero con paredes grises, suelo de madera en tonos medios, puerta simple, puerta marrón, bandeja y suelo marrón
582 fotos de entradas costeras con paredes grises
4
