4.798 fotos de entradas contemporáneas con paredes grises
Filtrar por
Presupuesto
Ordenar por:Popular hoy
81 - 100 de 4798 fotos
Artículo 1 de 3
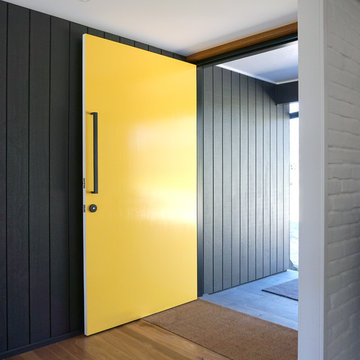
Ben Johnson
Imagen de puerta principal contemporánea de tamaño medio con paredes grises, suelo de madera en tonos medios, puerta simple y puerta amarilla
Imagen de puerta principal contemporánea de tamaño medio con paredes grises, suelo de madera en tonos medios, puerta simple y puerta amarilla
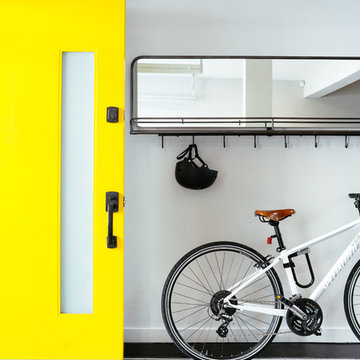
Colin Price Photography
Ejemplo de distribuidor contemporáneo pequeño con paredes grises, suelo de baldosas de terracota, puerta simple y puerta amarilla
Ejemplo de distribuidor contemporáneo pequeño con paredes grises, suelo de baldosas de terracota, puerta simple y puerta amarilla
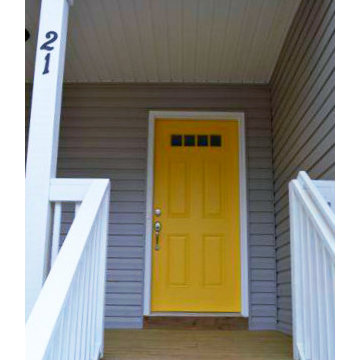
Modelo de puerta principal actual de tamaño medio con paredes grises, suelo de madera en tonos medios, puerta pivotante y puerta amarilla

Ремонт с 0 в трёхкомнатной квартире под ключ
Diseño de puerta principal contemporánea de tamaño medio con paredes grises, suelo laminado, puerta simple, puerta blanca, suelo beige y madera
Diseño de puerta principal contemporánea de tamaño medio con paredes grises, suelo laminado, puerta simple, puerta blanca, suelo beige y madera
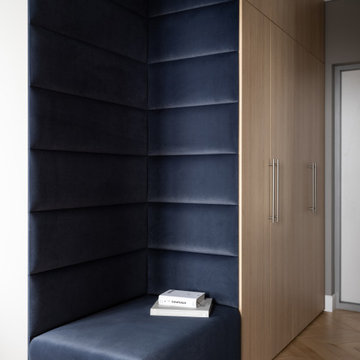
Modelo de distribuidor actual con paredes grises, suelo de madera en tonos medios y suelo marrón
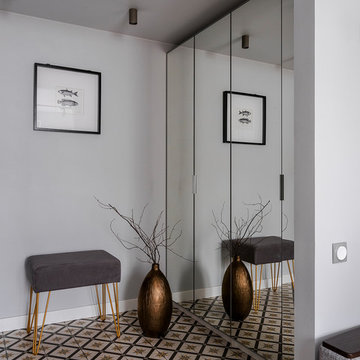
Дина Александрова
Ejemplo de entrada contemporánea con paredes grises y suelo multicolor
Ejemplo de entrada contemporánea con paredes grises y suelo multicolor
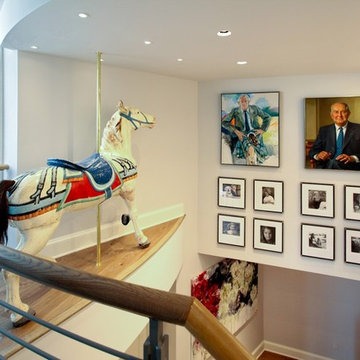
View of the carousel horse from the upstairs balcony.
Photography: Marc Anthony Studios
Modelo de distribuidor actual de tamaño medio con paredes grises y suelo de madera en tonos medios
Modelo de distribuidor actual de tamaño medio con paredes grises y suelo de madera en tonos medios
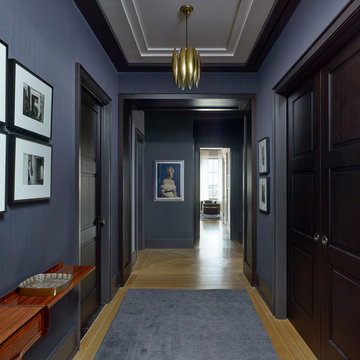
Designer – David Scott Interiors
General Contractor – Rusk Renovations, Inc.
Photographer – Peter Murdock
Imagen de hall actual de tamaño medio con paredes grises, suelo de madera clara, puerta simple, puerta gris y suelo beige
Imagen de hall actual de tamaño medio con paredes grises, suelo de madera clara, puerta simple, puerta gris y suelo beige
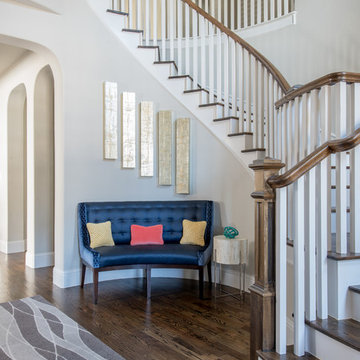
Design by Barbara Gilbert Interiors in Dallas, TX.
The custom curved bench and metallic art work create a focal wall when entering the foyer.
Foto de hall actual de tamaño medio con paredes grises y suelo de madera oscura
Foto de hall actual de tamaño medio con paredes grises y suelo de madera oscura
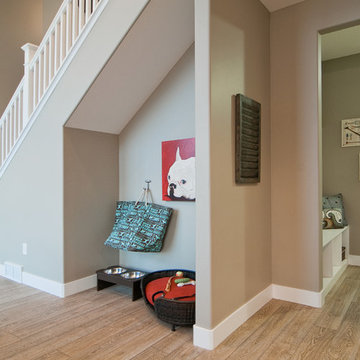
Ejemplo de distribuidor contemporáneo con paredes grises, suelo de madera clara y puerta blanca

Diseño de distribuidor actual de tamaño medio con paredes grises, suelo de baldosas de cerámica, puerta simple, puerta gris, suelo gris, madera y papel pintado
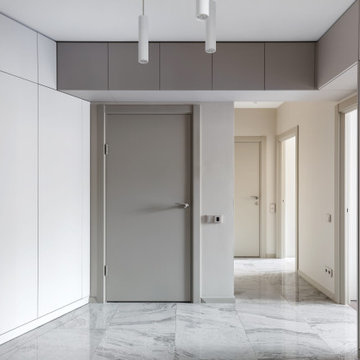
Дизайнер Анна «растворила» верхние шкафы в пространстве холла, выкрасив их в цвет стен. Можно сказать, что холл - это одна большая гардеробная. С единой системой хранения, зеркалом, диванчиком. Отсутствие ручек шкафов усиливает эффект визуального слияния со стеной. Зеркало в пол дополнительно расширяет пространство и наполняет холл светом и воздухом.
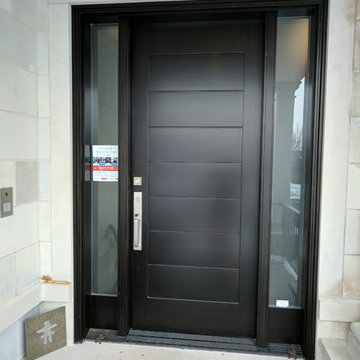
Modelo de puerta principal actual de tamaño medio con paredes grises, puerta doble y puerta negra

These wonderful clients returned to us for their newest home remodel adventure. Their newly purchased custom built 1970s modern ranch sits in one of the loveliest neighborhoods south of the city but the current conditions of the home were out-dated and not so lovely. Upon entering the front door through the court you were greeted abruptly by a very boring staircase and an excessive number of doors. Just to the left of the double door entry was a large slider and on your right once inside the home was a soldier line up of doors. This made for an uneasy and uninviting entry that guests would quickly forget and our clients would often avoid. We also had our hands full in the kitchen. The existing space included many elements that felt out of place in a modern ranch including a rustic mountain scene backsplash, cherry cabinets with raised panel and detailed profile, and an island so massive you couldn’t pass a drink across the stone. Our design sought to address the functional pain points of the home and transform the overall aesthetic into something that felt like home for our clients.
For the entry, we re-worked the front door configuration by switching from the double door to a large single door with side lights. The sliding door next to the main entry door was replaced with a large window to eliminate entry door confusion. In our re-work of the entry staircase, guesta are now greeted into the foyer which features the Coral Pendant by David Trubridge. Guests are drawn into the home by stunning views of the front range via the large floor-to-ceiling glass wall in the living room. To the left, the staircases leading down to the basement and up to the master bedroom received a massive aesthetic upgrade. The rebuilt 2nd-floor staircase has a center spine with wood rise and run appearing to float upwards towards the master suite. A slatted wall of wood separates the two staircases which brings more light into the basement stairwell. Black metal railings add a stunning contrast to the light wood.
Other fabulous upgrades to this home included new wide plank flooring throughout the home, which offers both modernity and warmth. The once too-large kitchen island was downsized to create a functional focal point that is still accessible and intimate. The old dark and heavy kitchen cabinetry was replaced with sleek white cabinets, brightening up the space and elevating the aesthetic of the entire room. The kitchen countertops are marble look quartz with dramatic veining that offers an artistic feature behind the range and across all horizontal surfaces in the kitchen. As a final touch, cascading island pendants were installed which emphasize the gorgeous ceiling vault and provide warm feature lighting over the central point of the kitchen.
This transformation reintroduces light and simplicity to this gorgeous home, and we are so happy that our clients can reap the benefits of this elegant and functional design for years to come.
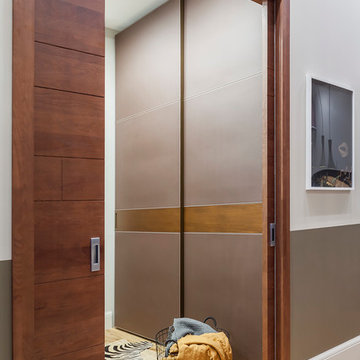
Юрий Гришко
Modelo de vestíbulo posterior contemporáneo pequeño con paredes grises, suelo de madera en tonos medios, puerta corredera, puerta de madera en tonos medios y suelo amarillo
Modelo de vestíbulo posterior contemporáneo pequeño con paredes grises, suelo de madera en tonos medios, puerta corredera, puerta de madera en tonos medios y suelo amarillo
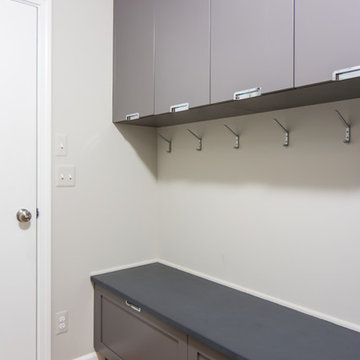
Goals
Our clients desired to simply update their home with a modern, open feel while adding more natural light to the space.
Our Design Solution
By taking down the wall between the dining room and living room and adding a bump out in the kitchen, the space opened up dramatically and the room was flooded with natural light. In addition to replacing the kitchen cabinets and counters, we added a long horizontal window to give a unique modern element as well as let more light in.
C.J South Photography
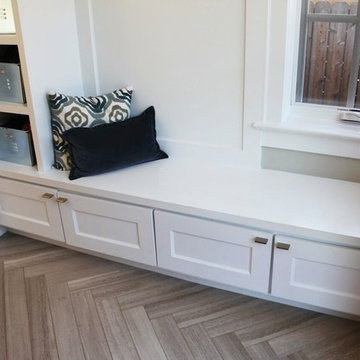
Clean and organized spaces to store all of our clients’ outdoor gear! Bright and airy, integrated plenty of storage, coat and hat racks, and bursts of color through baskets, throw pillows, and accent walls. Each mudroom differs in design style, exuding functionality and beauty.
Project designed by Denver, Colorado interior designer Margarita Bravo. She serves Denver as well as surrounding areas such as Cherry Hills Village, Englewood, Greenwood Village, and Bow Mar.
For more about MARGARITA BRAVO, click here: https://www.margaritabravo.com/
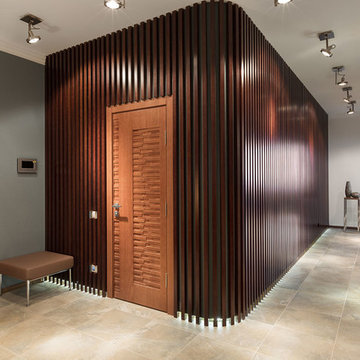
Foto de entrada actual de tamaño medio con paredes grises, puerta simple y puerta de madera en tonos medios
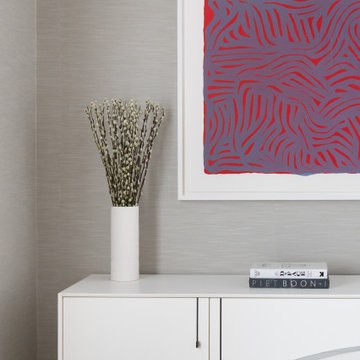
Imagen de distribuidor contemporáneo de tamaño medio con paredes grises y suelo de madera en tonos medios
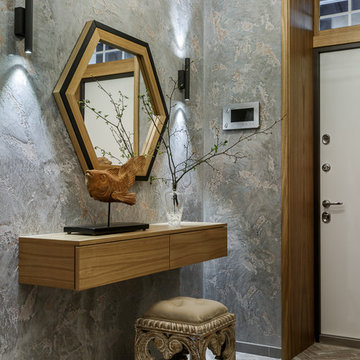
Imagen de puerta principal contemporánea con paredes grises, puerta simple, puerta blanca y suelo beige
4.798 fotos de entradas contemporáneas con paredes grises
5