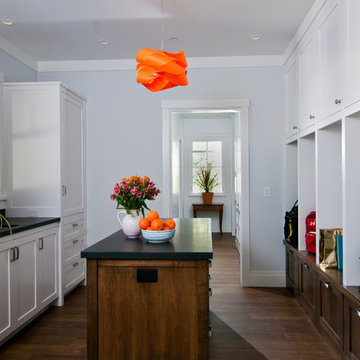4.805 fotos de entradas contemporáneas con paredes grises
Filtrar por
Presupuesto
Ordenar por:Popular hoy
121 - 140 de 4805 fotos
Artículo 1 de 3
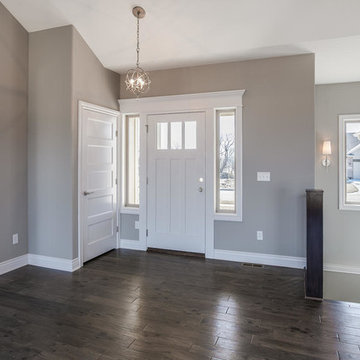
Foto de puerta principal actual de tamaño medio con paredes grises, suelo de madera oscura, puerta simple y puerta blanca
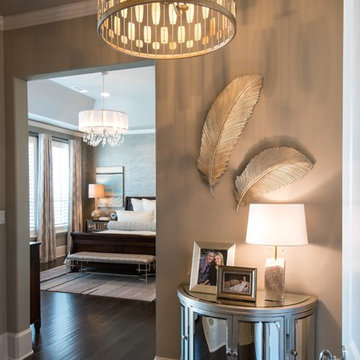
A welcoming vestibule to the master suite sets the tone with the marriage of mirrored surfaces, glistening champagne finishes and textures in everything from a metal drum light to feathering wall décor to an alabaster lamp.
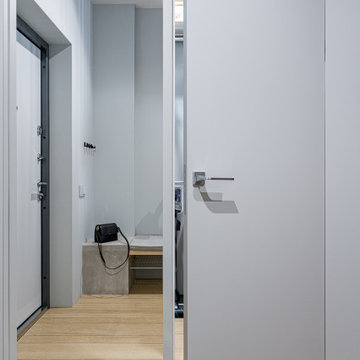
Из небольшой прихожей есть выход в гардеробную комнату. Там организовано хранение верхней одежды и обуви.
Ejemplo de puerta principal actual de tamaño medio con paredes grises, suelo de baldosas de porcelana, puerta simple, puerta gris y suelo beige
Ejemplo de puerta principal actual de tamaño medio con paredes grises, suelo de baldosas de porcelana, puerta simple, puerta gris y suelo beige
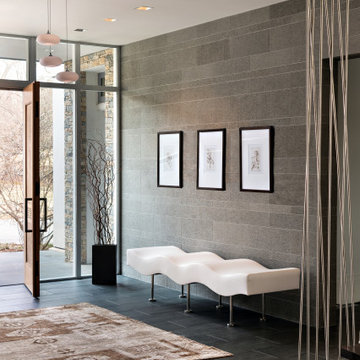
When you find just the right rug and just the right art and just the right lighting to compliment the architecture, the space feels just right. When you enter you feel "wowwed."
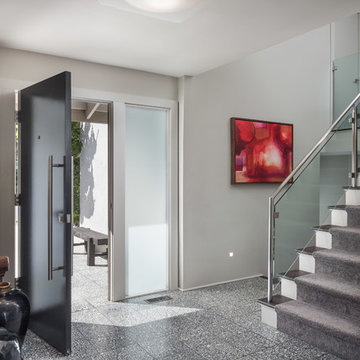
Modelo de distribuidor contemporáneo de tamaño medio con paredes grises, puerta simple, puerta negra y suelo gris

This home remodel is a celebration of curves and light. Starting from humble beginnings as a basic builder ranch style house, the design challenge was maximizing natural light throughout and providing the unique contemporary style the client’s craved.
The Entry offers a spectacular first impression and sets the tone with a large skylight and an illuminated curved wall covered in a wavy pattern Porcelanosa tile.
The chic entertaining kitchen was designed to celebrate a public lifestyle and plenty of entertaining. Celebrating height with a robust amount of interior architectural details, this dynamic kitchen still gives one that cozy feeling of home sweet home. The large “L” shaped island accommodates 7 for seating. Large pendants over the kitchen table and sink provide additional task lighting and whimsy. The Dekton “puzzle” countertop connection was designed to aid the transition between the two color countertops and is one of the homeowner’s favorite details. The built-in bistro table provides additional seating and flows easily into the Living Room.
A curved wall in the Living Room showcases a contemporary linear fireplace and tv which is tucked away in a niche. Placing the fireplace and furniture arrangement at an angle allowed for more natural walkway areas that communicated with the exterior doors and the kitchen working areas.
The dining room’s open plan is perfect for small groups and expands easily for larger events. Raising the ceiling created visual interest and bringing the pop of teal from the Kitchen cabinets ties the space together. A built-in buffet provides ample storage and display.
The Sitting Room (also called the Piano room for its previous life as such) is adjacent to the Kitchen and allows for easy conversation between chef and guests. It captures the homeowner’s chic sense of style and joie de vivre.
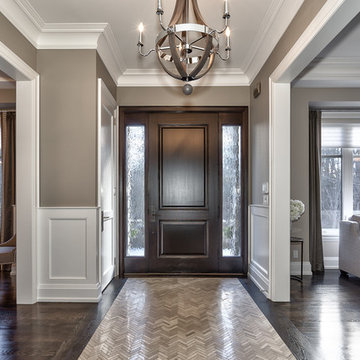
Custom front door entry system with side light. Extensive mill-work, suspended wrought iron chandelier and herringbone marble flooring.
Imagen de distribuidor contemporáneo grande con paredes grises, suelo de mármol y puerta de madera oscura
Imagen de distribuidor contemporáneo grande con paredes grises, suelo de mármol y puerta de madera oscura
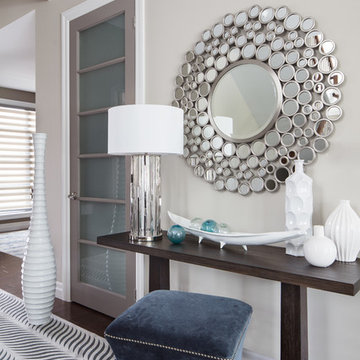
Imagen de hall actual de tamaño medio con paredes grises y suelo de madera oscura
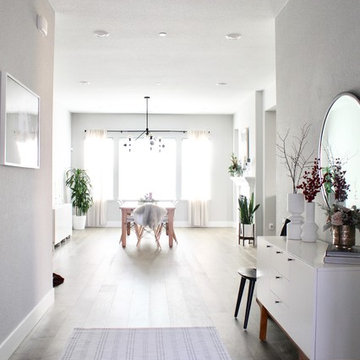
Modelo de puerta principal actual de tamaño medio con paredes grises, suelo de madera clara y suelo gris
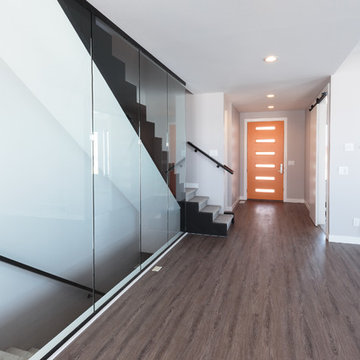
Foto de puerta principal actual de tamaño medio con paredes grises, suelo de madera oscura, puerta simple, puerta naranja y suelo marrón
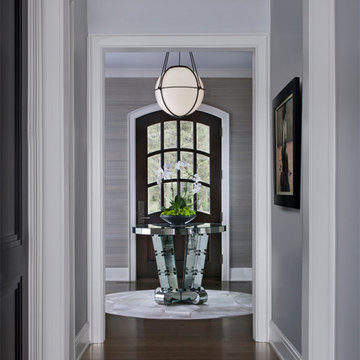
Diseño de distribuidor contemporáneo de tamaño medio con paredes grises, suelo de madera oscura, puerta simple, puerta de madera oscura y suelo marrón
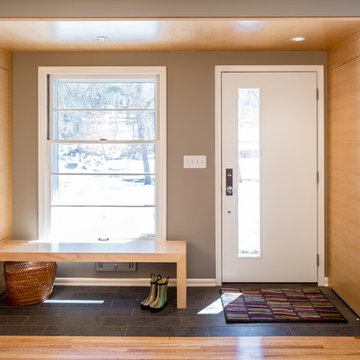
Modelo de distribuidor contemporáneo pequeño con paredes grises, suelo de pizarra, puerta simple, puerta blanca y suelo gris
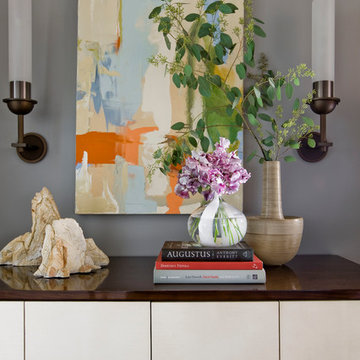
Photography by Michael J. Lee
Modelo de distribuidor contemporáneo de tamaño medio con paredes grises y suelo de madera oscura
Modelo de distribuidor contemporáneo de tamaño medio con paredes grises y suelo de madera oscura
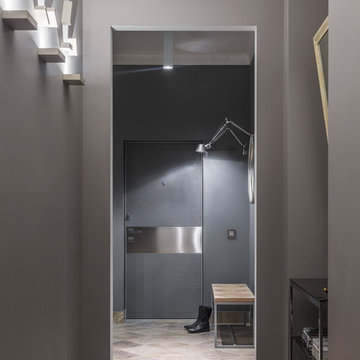
Фото - Сергей Красюк
Ejemplo de puerta principal contemporánea grande con paredes grises, suelo de baldosas de porcelana, puerta simple, puerta metalizada y suelo beige
Ejemplo de puerta principal contemporánea grande con paredes grises, suelo de baldosas de porcelana, puerta simple, puerta metalizada y suelo beige
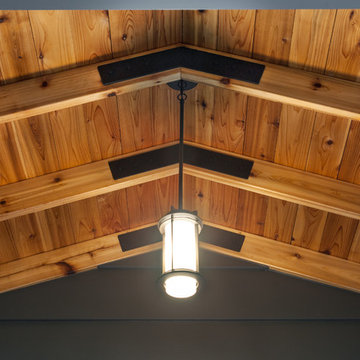
Emily Rose Imagery
Foto de entrada contemporánea con paredes grises, suelo de cemento y puerta simple
Foto de entrada contemporánea con paredes grises, suelo de cemento y puerta simple
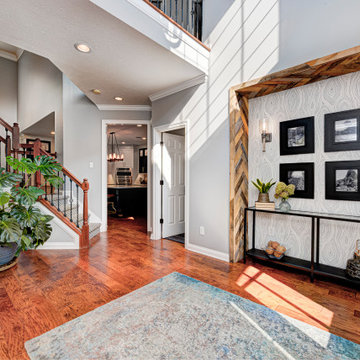
This basement remodeling project involved transforming a traditional basement into a multifunctional space, blending a country club ambience and personalized decor with modern entertainment options.
The entryway is a warm and inviting space with a sleek console table, complemented by an accent wall adorned with stylish wallpaper and curated artwork and decor.
---
Project completed by Wendy Langston's Everything Home interior design firm, which serves Carmel, Zionsville, Fishers, Westfield, Noblesville, and Indianapolis.
For more about Everything Home, see here: https://everythinghomedesigns.com/
To learn more about this project, see here: https://everythinghomedesigns.com/portfolio/carmel-basement-renovation
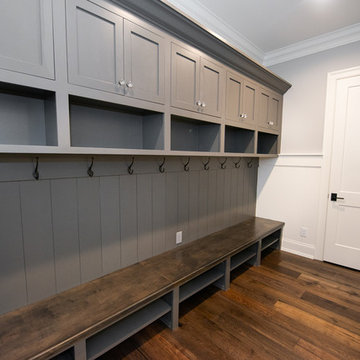
Photo by Eric Honeycutt
Modelo de vestíbulo posterior contemporáneo con paredes grises, suelo de madera oscura, puerta doble y puerta de madera oscura
Modelo de vestíbulo posterior contemporáneo con paredes grises, suelo de madera oscura, puerta doble y puerta de madera oscura
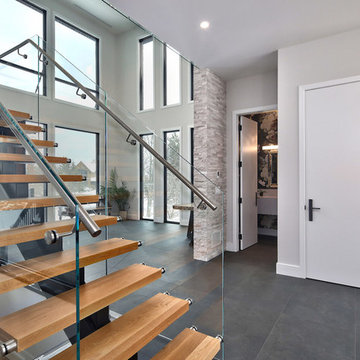
This glass railing is one for the books. If you look into the powder room you can see the dark floral wallpaper was well.
Modelo de distribuidor contemporáneo grande con paredes grises, suelo de madera en tonos medios, puerta simple, puerta de madera en tonos medios y suelo negro
Modelo de distribuidor contemporáneo grande con paredes grises, suelo de madera en tonos medios, puerta simple, puerta de madera en tonos medios y suelo negro
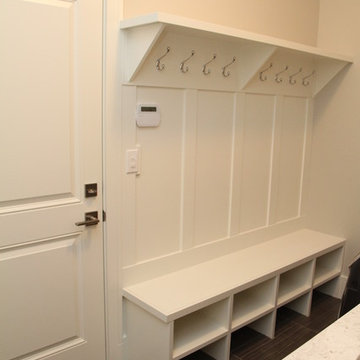
Cara Michele Photography
Modelo de vestíbulo posterior contemporáneo de tamaño medio con paredes grises, suelo de baldosas de cerámica, puerta simple y puerta blanca
Modelo de vestíbulo posterior contemporáneo de tamaño medio con paredes grises, suelo de baldosas de cerámica, puerta simple y puerta blanca
4.805 fotos de entradas contemporáneas con paredes grises
7
